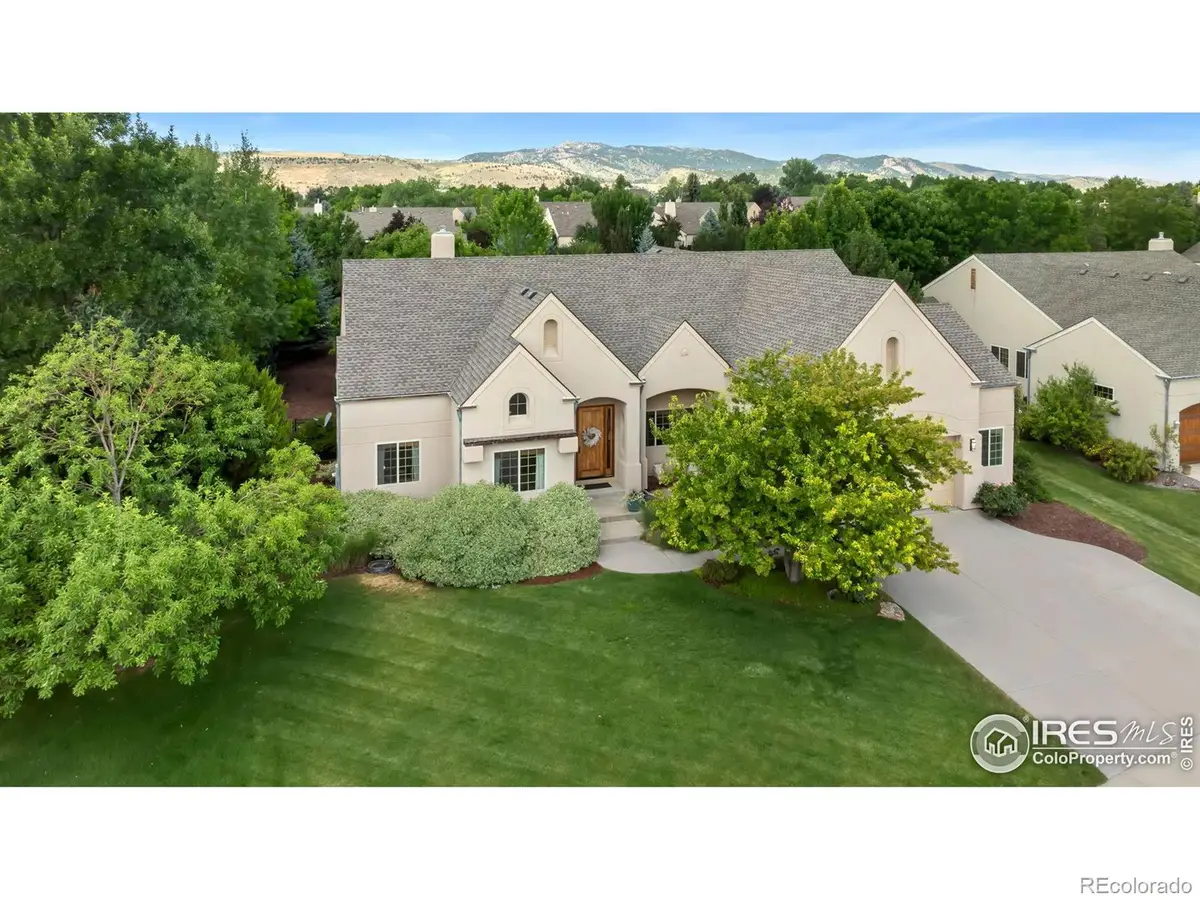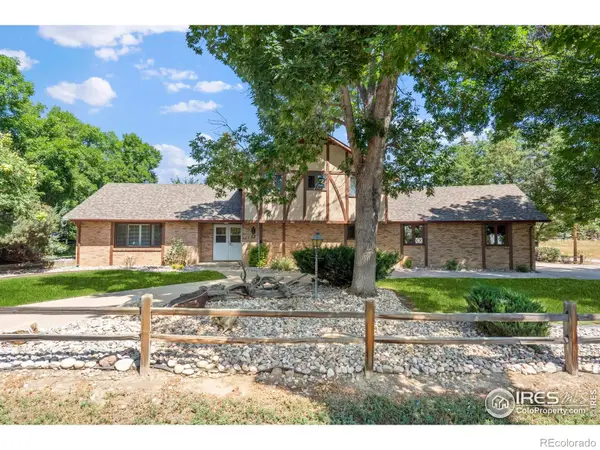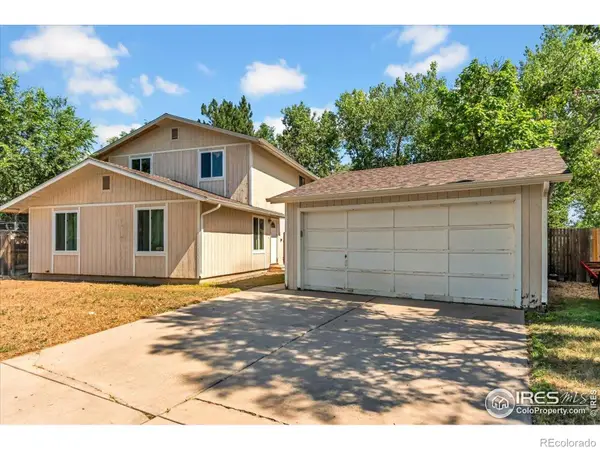4909 Pyrenees Drive, Fort Collins, CO 80526
Local realty services provided by:Better Homes and Gardens Real Estate Kenney & Company

4909 Pyrenees Drive,Fort Collins, CO 80526
$1,335,000
- 5 Beds
- 4 Baths
- - sq. ft.
- Single family
- Sold
Listed by:kareen kinzli larsen9702068343
Office:re/max alliance-wellington
MLS#:IR1039311
Source:ML
Sorry, we are unable to map this address
Price summary
- Price:$1,335,000
- Monthly HOA dues:$53.33
About this home
The quality and elegance you have been waiting for in coveted Le Jardin. Located on 1/3 of an acre backing to private open space, this estate lot features mature landscaping and perennials, expansive outdoor entertaining space, and a classic wrought iron fence all within walking distance to Cathy Fromme Natural Area. The well-constructed home epitomizes comfortable luxury with gracious spaces, high ceilings, newly refinished solid wood floors, solid wood doors, impressive natural trim, new interior paint, new main floor carpeting, & custom lighting. Spend your days in the open-concept living room & kitchen with a cozy fireplace, quality cabinets, granite countertops, spacious pantry & private back-yard views. Relax in the evening in the well designed primary suite with spacious bathroom, stand alone soaking tub and custom closet that opens directly into the laundry room. The roomy guest bedrooms & bath are conveniently located in the southwest wing opposite the primary suite to maximize peace, quiet, and privacy. The fully finished basement features two additional guest bedrooms, a spacious gym, and great entertaining space complete with a full refrigerator and wet-bar. The extra basement flex room could easily double as a second office or hobby space. The garage is oversized with lots of storage area plus an additional parking space in the driveway. This beautiful estate property has been lovingly cared for and is in superb condition. No metro district.
Contact an agent
Home facts
- Year built:2005
- Listing Id #:IR1039311
Rooms and interior
- Bedrooms:5
- Total bathrooms:4
- Full bathrooms:2
- Half bathrooms:1
Heating and cooling
- Cooling:Central Air
- Heating:Forced Air
Structure and exterior
- Roof:Composition
- Year built:2005
Schools
- High school:Rocky Mountain
- Middle school:Webber
- Elementary school:McGraw
Utilities
- Water:Public
- Sewer:Public Sewer
Finances and disclosures
- Price:$1,335,000
- Tax amount:$6,423 (2024)
New listings near 4909 Pyrenees Drive
- Coming Soon
 $395,000Coming Soon3 beds 1 baths
$395,000Coming Soon3 beds 1 baths1631 Casa Grande Boulevard, Fort Collins, CO 80526
MLS# IR1041519Listed by: ROOTS REAL ESTATE - New
 $460,000Active3 beds 2 baths1,256 sq. ft.
$460,000Active3 beds 2 baths1,256 sq. ft.301 Uranus Street, Fort Collins, CO 80525
MLS# IR1041520Listed by: COLDWELL BANKER REALTY-GRANT - Open Sat, 12 to 3pmNew
 $1,575,000Active5 beds 6 baths5,852 sq. ft.
$1,575,000Active5 beds 6 baths5,852 sq. ft.6309 Meadow Grass Court, Fort Collins, CO 80528
MLS# IR1041522Listed by: GROUP HARMONY - Coming Soon
 $739,000Coming Soon4 beds 4 baths
$739,000Coming Soon4 beds 4 baths1132 Country Club Road, Fort Collins, CO 80524
MLS# IR1041524Listed by: RE/MAX ADVANCED INC. - New
 $2,399,000Active5 beds 6 baths5,760 sq. ft.
$2,399,000Active5 beds 6 baths5,760 sq. ft.1030 Harbor Walk Court, Fort Collins, CO 80525
MLS# IR1041506Listed by: RE/MAX ALLIANCE-LOVELAND - Open Sat, 12 to 2pmNew
 $635,000Active3 beds 3 baths2,612 sq. ft.
$635,000Active3 beds 3 baths2,612 sq. ft.2908 Des Moines Drive, Fort Collins, CO 80525
MLS# IR1041495Listed by: GROUP HARMONY - Open Fri, 5:30 to 7pmNew
 $465,000Active3 beds 3 baths2,034 sq. ft.
$465,000Active3 beds 3 baths2,034 sq. ft.3009 Knolls End Drive #5, Fort Collins, CO 80526
MLS# IR1041484Listed by: RESIDENT REALTY - Open Sat, 11am to 1pmNew
 $495,000Active3 beds 2 baths1,632 sq. ft.
$495,000Active3 beds 2 baths1,632 sq. ft.3136 Birmingham Drive, Fort Collins, CO 80526
MLS# IR1041482Listed by: KELLER WILLIAMS REALTY NOCO - Open Sun, 12 to 2pm
 $489,990Active3 beds 3 baths2,049 sq. ft.
$489,990Active3 beds 3 baths2,049 sq. ft.2354 Walbridge Road, Fort Collins, CO 80524
MLS# IR1038000Listed by: DFH COLORADO REALTY LLC - Open Sat, 10am to 12pmNew
 $575,000Active3 beds 3 baths2,153 sq. ft.
$575,000Active3 beds 3 baths2,153 sq. ft.7332 Triangle Drive, Fort Collins, CO 80525
MLS# IR1041469Listed by: GROUP HARMONY

