6309 Meadow Grass Court, Fort Collins, CO 80528
Local realty services provided by:Better Homes and Gardens Real Estate Kenney & Company

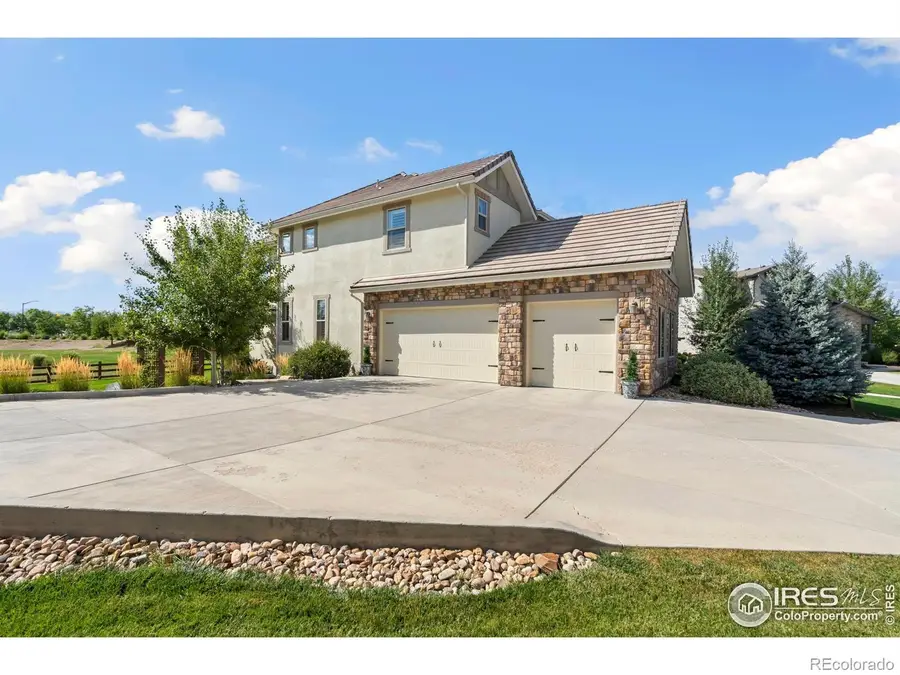
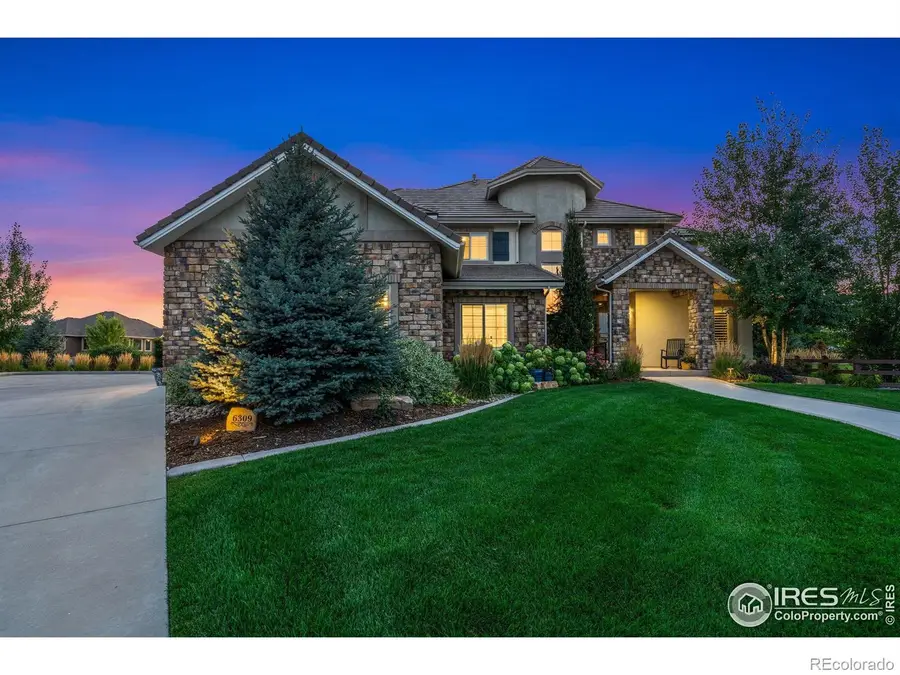
6309 Meadow Grass Court,Fort Collins, CO 80528
$1,575,000
- 5 Beds
- 6 Baths
- 5,852 sq. ft.
- Single family
- Active
Upcoming open houses
- Sat, Aug 1612:00 pm - 03:00 pm
Listed by:pamela everitt9703108291
Office:group harmony
MLS#:IR1041522
Source:ML
Price summary
- Price:$1,575,000
- Price per sq. ft.:$269.14
- Monthly HOA dues:$146.67
About this home
Welcome to this pristine, upgraded, and expanded Orion model in the sought-after Kechter Farm community-perfectly situated on a premium cul-de-sac lot with breathtaking mountain views. From the moment you enter, you'll be greeted by an elegant foyer, dramatic curved staircase, and soaring 19-ft ceilings that create an open, light-filled ambiance. This meticulously maintained 5-bed, 6-bath home blends timeless design with modern upgrades at every turn. The heart of the home is an entertainer's dream-an extended gourmet kitchen expanded by 10 ft, offering a large island, abundant counter space, gas range with hood, pantry, and eat-in dining area. A formal dining room with access to the covered patio provides seamless indoor-outdoor living. The great room's scale is enhanced by plantation shutters, a cozy fireplace, and dual staircases for a grand yet functional flow. Every bedroom features its own ensuite bath, ensuring privacy and comfort for family and guests. The luxurious primary suite includes a private balcony with panoramic mountain views, a sitting area with double-sided fireplace, walk-in closet, separate shoe closet, and spa-like 5-piece bath. Main floor highlights: a bedroom with ensuite and walk-in tub-ideal for guests or multi-gen living-plus a private office with wainscoting. Upstairs, the loft offers library-style built-ins. The finished basement is made for recreation, featuring a wet bar, theatre (equipment included), 3/4 bath, large bedroom, and built-ins around the game room. Outdoor living includes a spacious covered patio, motorized screens, built-in grill, and landscaped yard backing to open space. Additional features: new exterior paint, radon mitigation, tankless water heater, dual high-efficiency furnaces, plantation shutters, hickory scraped wood floors, built-in speakers, and a 3-car garage with epoxy floors, built-in cabinets, and insulated doors. Turn-key elegance and comfort in one of the area's best neighborhoods.
Contact an agent
Home facts
- Year built:2017
- Listing Id #:IR1041522
Rooms and interior
- Bedrooms:5
- Total bathrooms:6
- Full bathrooms:4
- Half bathrooms:1
- Living area:5,852 sq. ft.
Heating and cooling
- Cooling:Ceiling Fan(s), Central Air
- Heating:Forced Air, Radiant
Structure and exterior
- Roof:Concrete, Spanish Tile
- Year built:2017
- Building area:5,852 sq. ft.
- Lot area:0.37 Acres
Schools
- High school:Fossil Ridge
- Middle school:Preston
- Elementary school:Bacon
Utilities
- Water:Public
- Sewer:Public Sewer
Finances and disclosures
- Price:$1,575,000
- Price per sq. ft.:$269.14
- Tax amount:$9,388 (2024)
New listings near 6309 Meadow Grass Court
- Coming Soon
 $725,000Coming Soon5 beds 4 baths
$725,000Coming Soon5 beds 4 baths724 San Felipe Drive, Fort Collins, CO 80524
MLS# IR1041589Listed by: ELEVATIONS REAL ESTATE, LLC - New
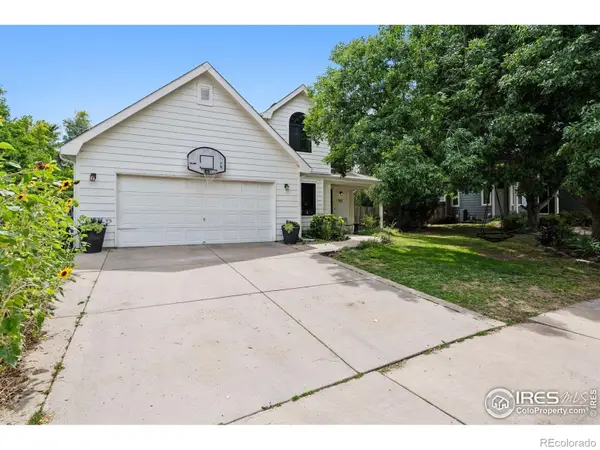 $609,000Active4 beds 3 baths2,914 sq. ft.
$609,000Active4 beds 3 baths2,914 sq. ft.413 Mapleton Court, Fort Collins, CO 80526
MLS# IR1041592Listed by: LIV SOTHEBY'S INTL REALTY - New
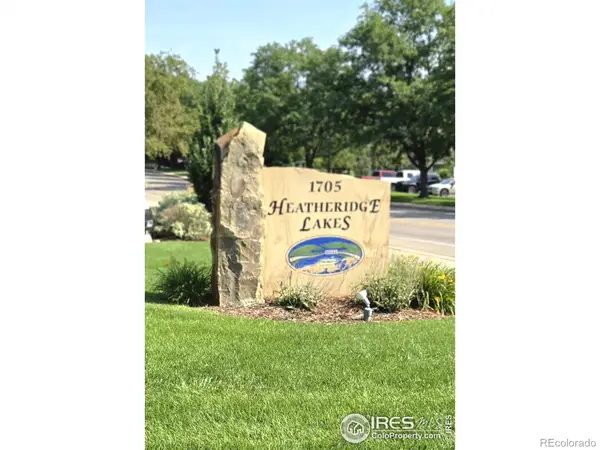 $269,900Active2 beds 2 baths1,008 sq. ft.
$269,900Active2 beds 2 baths1,008 sq. ft.1705 Heatheridge Road #E101, Fort Collins, CO 80526
MLS# IR1041566Listed by: KERR REALTY - New
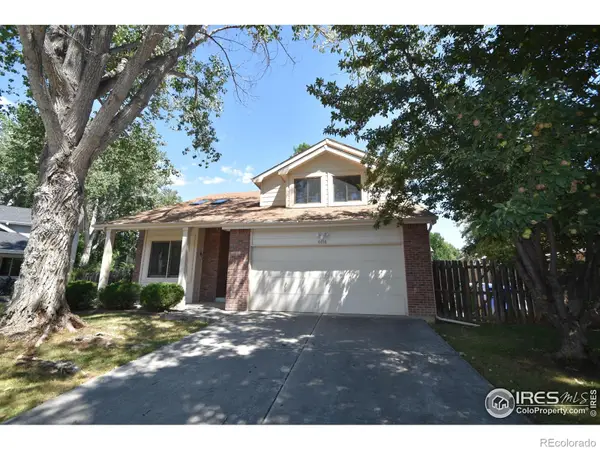 $579,900Active4 beds 4 baths2,894 sq. ft.
$579,900Active4 beds 4 baths2,894 sq. ft.4414 Monaco Place, Fort Collins, CO 80525
MLS# IR1041559Listed by: RE/MAX ALLIANCE-WINDSOR - New
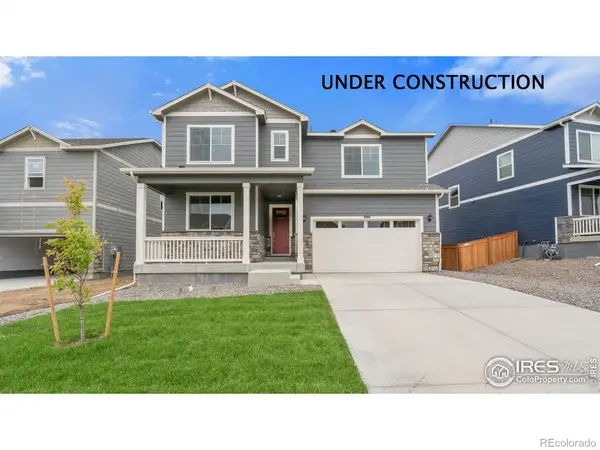 $574,900Active5 beds 3 baths2,718 sq. ft.
$574,900Active5 beds 3 baths2,718 sq. ft.5985 Holstein Drive, Fort Collins, CO 80528
MLS# IR1041560Listed by: DR HORTON REALTY LLC - New
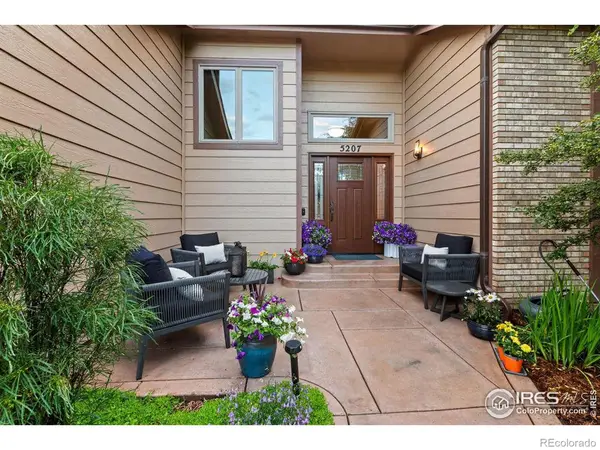 $850,000Active5 beds 4 baths4,925 sq. ft.
$850,000Active5 beds 4 baths4,925 sq. ft.5207 Honeylocust Court, Fort Collins, CO 80525
MLS# IR1041562Listed by: GROUP HARMONY - New
 $418,000Active3 beds 3 baths2,032 sq. ft.
$418,000Active3 beds 3 baths2,032 sq. ft.2120 Timber Creek Drive #K1, Fort Collins, CO 80528
MLS# 3128000Listed by: REDFIN CORPORATION - Open Sat, 1 to 3pmNew
 $620,000Active5 beds 3 baths2,782 sq. ft.
$620,000Active5 beds 3 baths2,782 sq. ft.2918 Rocky Mountain Court, Fort Collins, CO 80526
MLS# IR1041541Listed by: GROUP HARMONY - New
 $589,990Active3 beds 3 baths3,022 sq. ft.
$589,990Active3 beds 3 baths3,022 sq. ft.1809 Baltusrol Drive, Fort Collins, CO 80524
MLS# IR1041542Listed by: DFH COLORADO REALTY LLC - New
 $340,000Active3 beds 3 baths1,777 sq. ft.
$340,000Active3 beds 3 baths1,777 sq. ft.6808 Antigua Drive #31, Fort Collins, CO 80525
MLS# 6098340Listed by: ATLAS REAL ESTATE GROUP

