5207 Honeylocust Court, Fort Collins, CO 80525
Local realty services provided by:Better Homes and Gardens Real Estate Kenney & Company
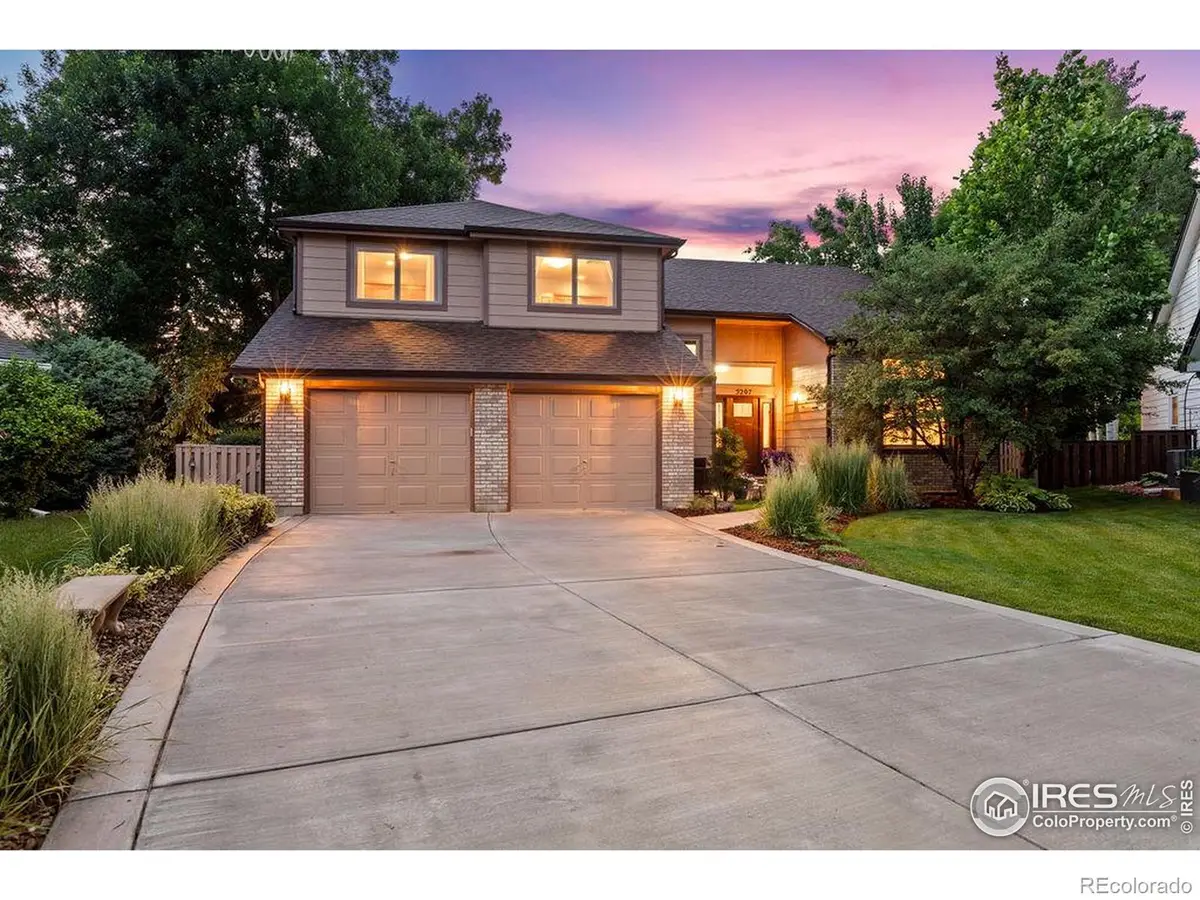

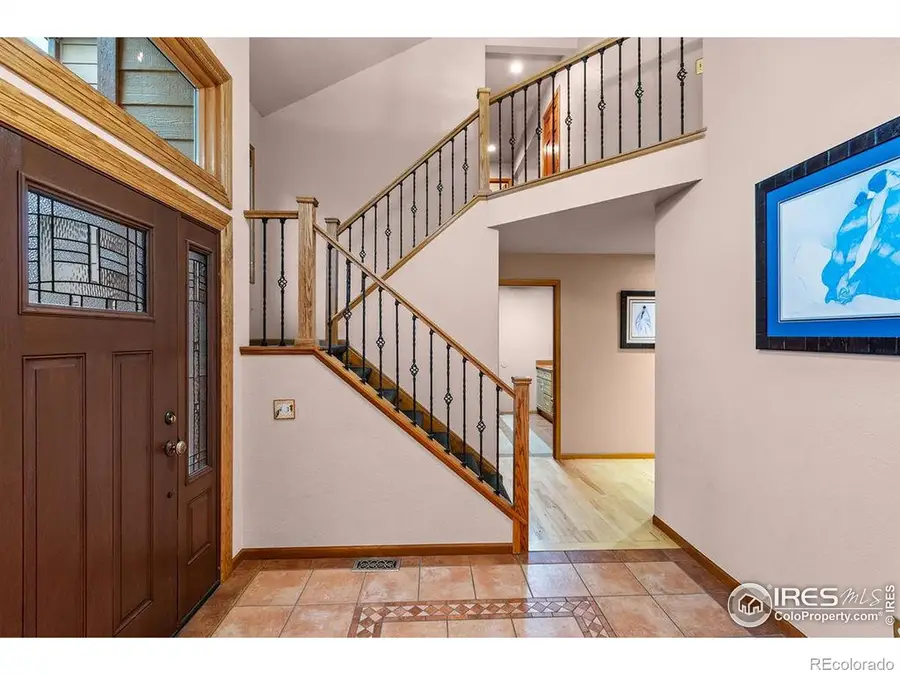
5207 Honeylocust Court,Fort Collins, CO 80525
$860,000
- 5 Beds
- 4 Baths
- 4,925 sq. ft.
- Single family
- Active
Listed by:susan herlihy9702181636
Office:group harmony
MLS#:IR1037172
Source:ML
Price summary
- Price:$860,000
- Price per sq. ft.:$174.62
- Monthly HOA dues:$57.08
About this home
Ideally located in the coveted Oakridge Village golf course neighborhood, this 4 bed/4 bath plus office is stunning from the moment you walk up the driveway--a mere 700 feet from the 5th fairway. You'll be wowed by the soaring 2-story sunroom, the abundance of natural light, and the flow of this nearly 5,000 square foot masterpiece. The chef's kitchen: Schroll cabinets, Thermador gas range, double oven, and so much more. The primary suite has a separate loft/sitting area that overlooks the sunroom, and the finished basement provides another bedroom and a sound-proof media/recording room. Enjoy the cozy living room with wood burning fireplace and sliders to the patio, the formal dining room with a new wood deck, and the custom hardwood and tile floors. 3 outdoor living spaces accent the fenced yard that backs to the greenbelt on a quiet cul-de-sac. Most importantly, don't overlook the timeless charm in this well-maintained home . . . a unique opportunity in a wonderful setting.
Contact an agent
Home facts
- Year built:1987
- Listing Id #:IR1037172
Rooms and interior
- Bedrooms:5
- Total bathrooms:4
- Full bathrooms:3
- Living area:4,925 sq. ft.
Heating and cooling
- Cooling:Ceiling Fan(s), Central Air
- Heating:Forced Air
Structure and exterior
- Roof:Composition
- Year built:1987
- Building area:4,925 sq. ft.
- Lot area:0.18 Acres
Schools
- High school:Fossil Ridge
- Middle school:Preston
- Elementary school:Werner
Utilities
- Water:Public
- Sewer:Public Sewer
Finances and disclosures
- Price:$860,000
- Price per sq. ft.:$174.62
- Tax amount:$4,703 (2024)
New listings near 5207 Honeylocust Court
- Open Sat, 12 to 2pmNew
 $635,000Active3 beds 3 baths2,570 sq. ft.
$635,000Active3 beds 3 baths2,570 sq. ft.2908 Des Moines Drive, Fort Collins, CO 80525
MLS# IR1041495Listed by: GROUP HARMONY - Open Fri, 5:30 to 7pmNew
 $465,000Active3 beds 3 baths2,034 sq. ft.
$465,000Active3 beds 3 baths2,034 sq. ft.3009 Knolls End Drive #5, Fort Collins, CO 80526
MLS# IR1041484Listed by: RESIDENT REALTY - Open Sat, 11am to 1pmNew
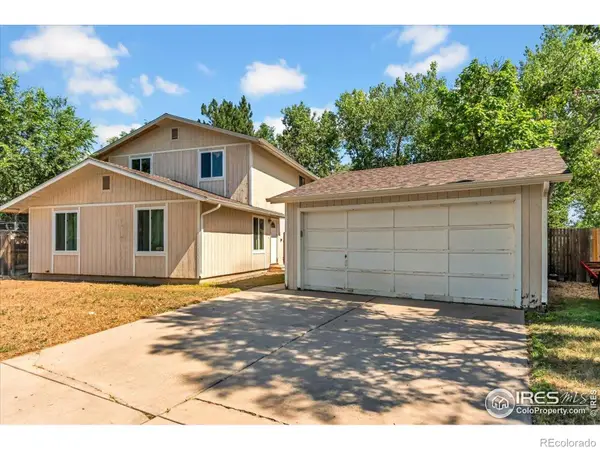 $495,000Active3 beds 2 baths1,632 sq. ft.
$495,000Active3 beds 2 baths1,632 sq. ft.3136 Birmingham Drive, Fort Collins, CO 80526
MLS# IR1041482Listed by: KELLER WILLIAMS REALTY NOCO - Open Sun, 12 to 2pm
 $489,990Active3 beds 3 baths2,049 sq. ft.
$489,990Active3 beds 3 baths2,049 sq. ft.2354 Walbridge Road, Fort Collins, CO 80524
MLS# IR1038000Listed by: DFH COLORADO REALTY LLC - Open Sat, 10am to 12pmNew
 $575,000Active3 beds 3 baths2,153 sq. ft.
$575,000Active3 beds 3 baths2,153 sq. ft.7332 Triangle Drive, Fort Collins, CO 80525
MLS# IR1041469Listed by: GROUP HARMONY - Open Sat, 1 to 3pmNew
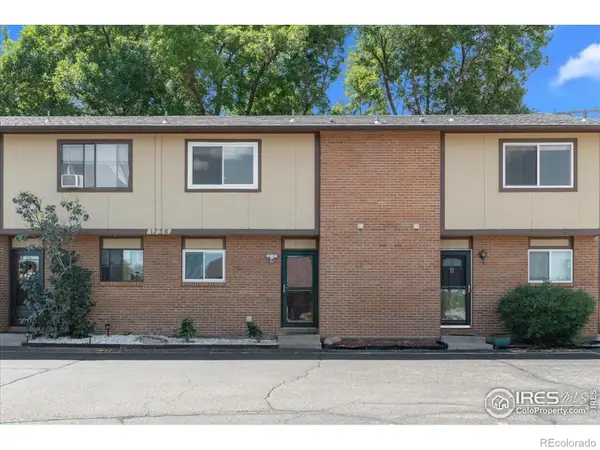 $320,000Active2 beds 2 baths1,055 sq. ft.
$320,000Active2 beds 2 baths1,055 sq. ft.1736 Palm Drive #3, Fort Collins, CO 80526
MLS# IR1041454Listed by: THE CRISAFULLI GROUP - New
 $5,919,912Active27.18 Acres
$5,919,912Active27.18 Acres8420 SE Frontage Road N, Fort Collins, CO 80528
MLS# IR1041456Listed by: GROUP HARMONY - New
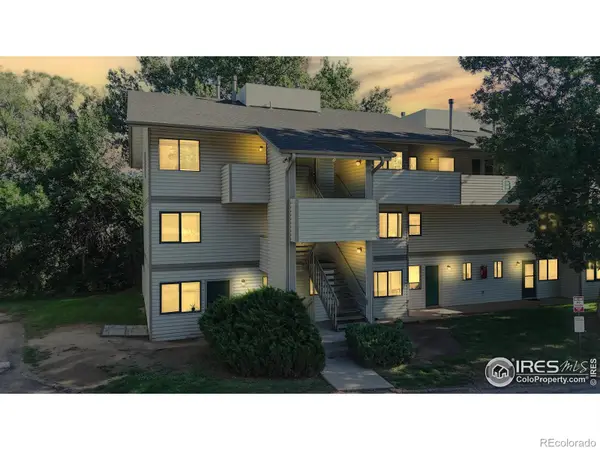 $217,500Active1 beds 1 baths576 sq. ft.
$217,500Active1 beds 1 baths576 sq. ft.1705 Heatheridge Road, Fort Collins, CO 80526
MLS# IR1041461Listed by: RE/MAX ALLIANCE-LOVELAND - Open Sat, 10am to 12pmNew
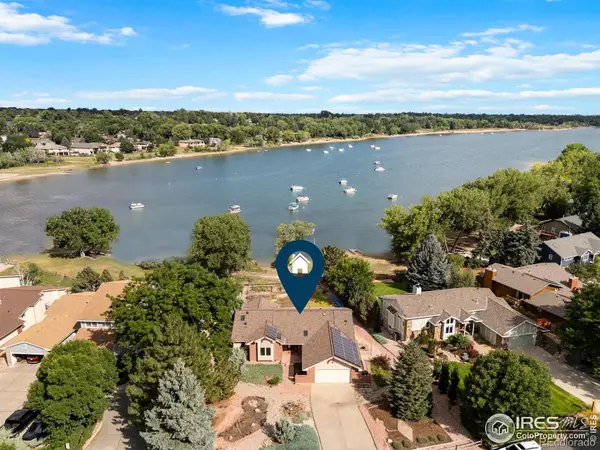 $1,295,000Active4 beds 4 baths3,712 sq. ft.
$1,295,000Active4 beds 4 baths3,712 sq. ft.3508 Terry Point Drive, Fort Collins, CO 80524
MLS# IR1041440Listed by: GROUP HARMONY - New
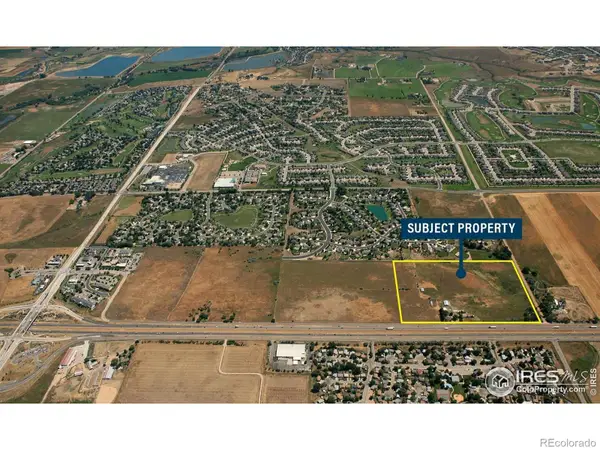 $6,534,000Active30 Acres
$6,534,000Active30 Acres8420 SE Frontage Road S, Fort Collins, CO 80528
MLS# IR1041451Listed by: GROUP HARMONY

