5304 Vardon Way, Fort Collins, CO 80528
Local realty services provided by:Better Homes and Gardens Real Estate Kenney & Company
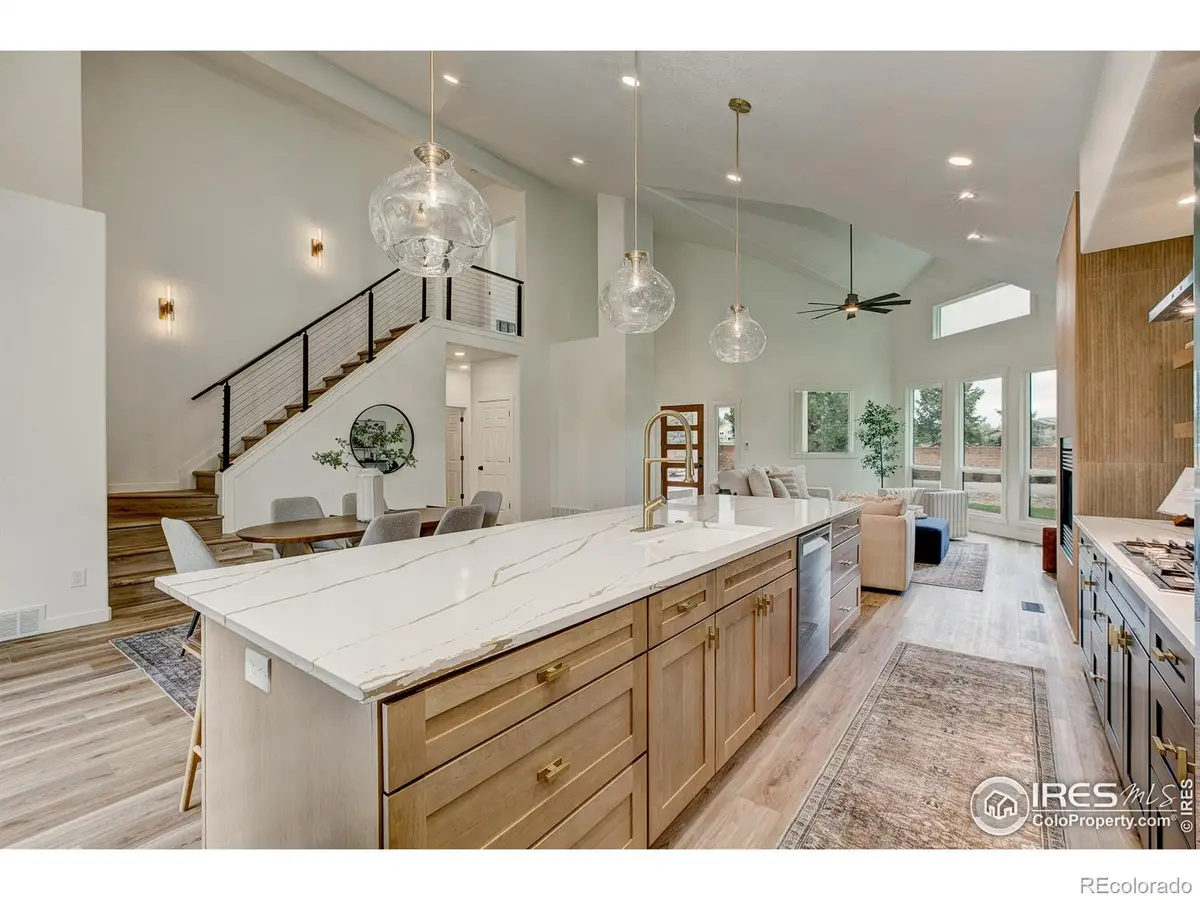
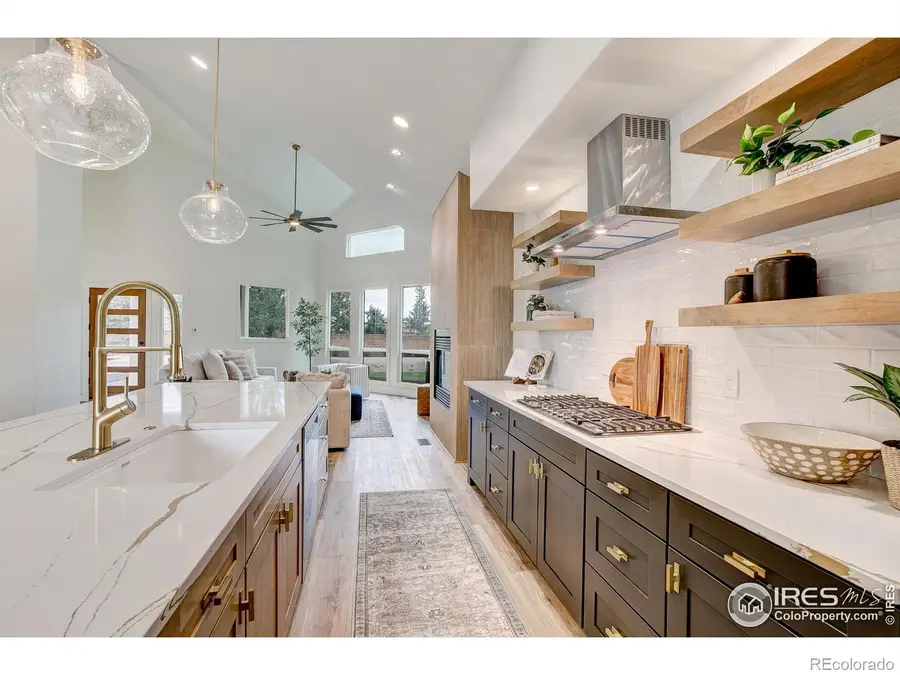
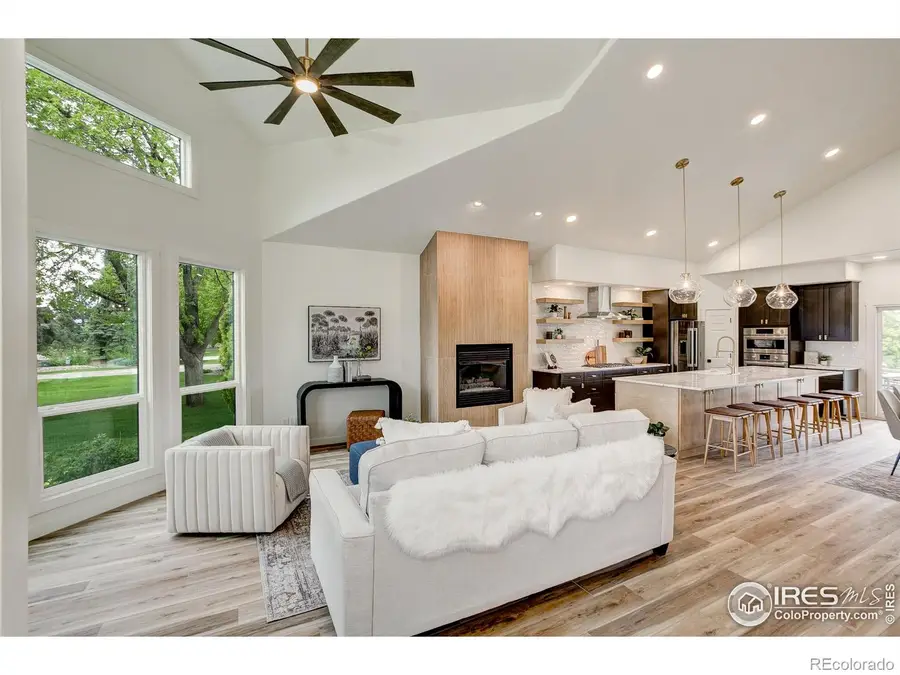
5304 Vardon Way,Fort Collins, CO 80528
$1,250,000
- 4 Beds
- 3 Baths
- 3,637 sq. ft.
- Single family
- Active
Listed by:luke angerhofer3038982589
Office:prestigio real estate
MLS#:IR1033361
Source:ML
Price summary
- Price:$1,250,000
- Price per sq. ft.:$343.69
- Monthly HOA dues:$54.17
About this home
Perched on the prestigious first hole of Ptarmigan Country Club, this exceptional residence is the pinnacle of refined golf course living. Fully reimagined with no expense spared, every detail of this designer remodel exudes elegance, functionality, and style. Step inside to soaring ceilings and a grand open-concept design that immediately impresses. The oversized chef's kitchen is a showpiece-centered around a stunning 6-person island, custom cabinetry, and high-end appliances-perfectly flowing into the sophisticated living room with a statement fireplace that anchors the space with warmth and luxury. Upstairs, your private master retreat awaits. The spa-inspired en-suite bathroom is a true sanctuary, featuring a massive dual-head shower, designer tilework, and a his-and-her vanity that rivals any luxury resort. The fully finished basement offers even more versatility, complete with a sleek new wet bar and expansive entertainment zone. Outside, experience is equally impressive with an oversized outdoor living space. A private putting green sits in your beautifully landscaped backyard-an entertainer's dream and a golfer's delight. Sip your morning coffee or unwind with an evening glass of wine while taking in panoramic views of the lush fairways. Just a short stroll from the clubhouse, pool, and pickleball courts, this home delivers resort-style amenities with the comfort and privacy of your own retreat. Club membership is optional, but access to this lifestyle is priceless. Opportunities like this are rare. Own one of the finest homes in Ptarmigan and elevate your everyday.
Contact an agent
Home facts
- Year built:1994
- Listing Id #:IR1033361
Rooms and interior
- Bedrooms:4
- Total bathrooms:3
- Full bathrooms:2
- Living area:3,637 sq. ft.
Heating and cooling
- Cooling:Central Air
- Heating:Forced Air
Structure and exterior
- Roof:Spanish Tile
- Year built:1994
- Building area:3,637 sq. ft.
- Lot area:0.52 Acres
Schools
- High school:Fossil Ridge
- Middle school:Preston
- Elementary school:Other
Utilities
- Water:Public
- Sewer:Public Sewer
Finances and disclosures
- Price:$1,250,000
- Price per sq. ft.:$343.69
- Tax amount:$5,567 (2024)
New listings near 5304 Vardon Way
- New
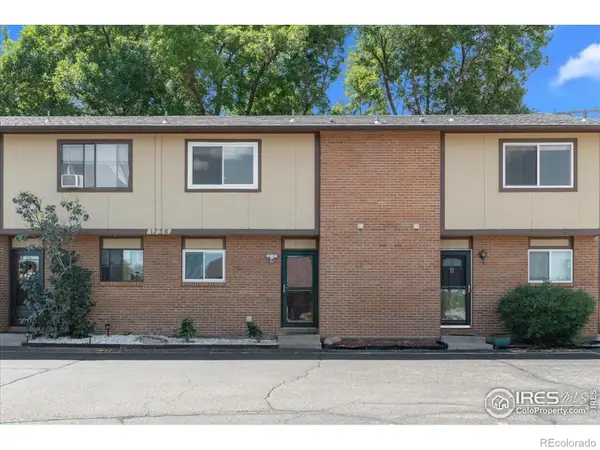 $320,000Active2 beds 2 baths1,055 sq. ft.
$320,000Active2 beds 2 baths1,055 sq. ft.1736 Palm Drive #3, Fort Collins, CO 80526
MLS# IR1041454Listed by: THE CRISAFULLI GROUP - New
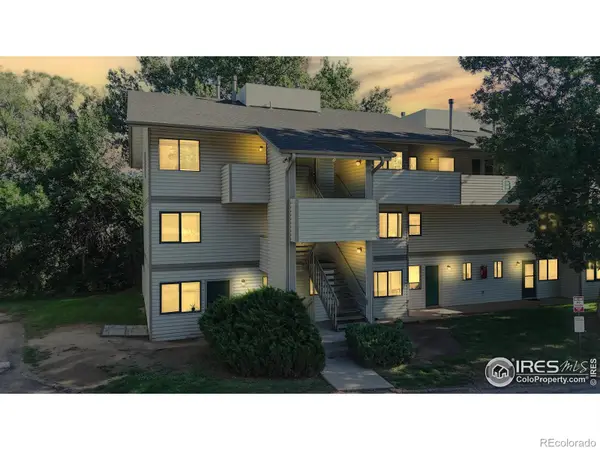 $217,500Active1 beds 1 baths576 sq. ft.
$217,500Active1 beds 1 baths576 sq. ft.1705 Heatheridge Road, Fort Collins, CO 80526
MLS# IR1041461Listed by: RE/MAX ALLIANCE-LOVELAND - Open Sat, 10am to 12pmNew
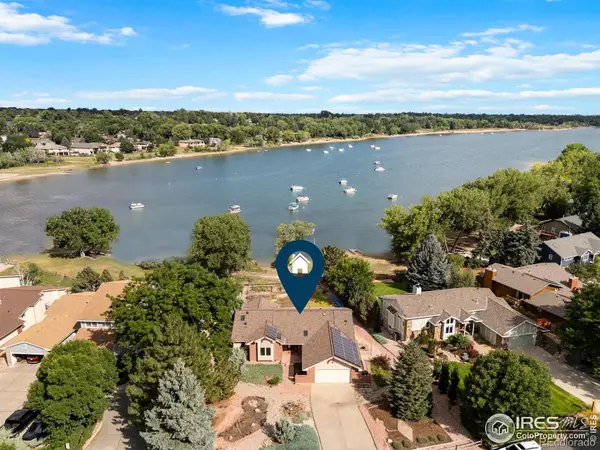 $1,295,000Active4 beds 4 baths3,712 sq. ft.
$1,295,000Active4 beds 4 baths3,712 sq. ft.3508 Terry Point Drive, Fort Collins, CO 80524
MLS# IR1041440Listed by: GROUP HARMONY - New
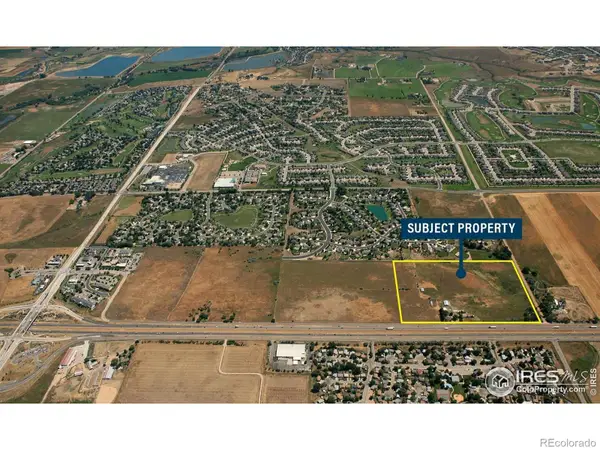 $6,534,000Active30 Acres
$6,534,000Active30 Acres8420 SE Frontage Road S, Fort Collins, CO 80528
MLS# IR1041451Listed by: GROUP HARMONY - New
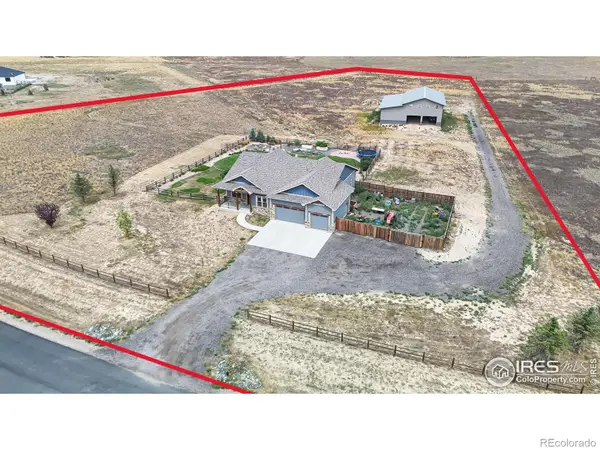 $1,275,000Active6 beds 4 baths4,245 sq. ft.
$1,275,000Active6 beds 4 baths4,245 sq. ft.2132 Scenic Estates Drive, Fort Collins, CO 80524
MLS# IR1041428Listed by: GROUP CENTERRA - New
 $569,900Active5 beds 2 baths2,400 sq. ft.
$569,900Active5 beds 2 baths2,400 sq. ft.1317 Southridge Drive, Fort Collins, CO 80521
MLS# IR1041418Listed by: RPM OF THE ROCKIES - Coming Soon
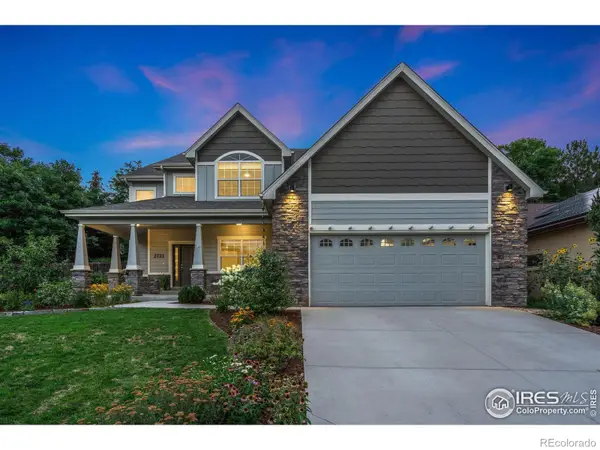 $850,000Coming Soon4 beds 3 baths
$850,000Coming Soon4 beds 3 baths2721 Treasure Cove Road, Fort Collins, CO 80524
MLS# IR1041411Listed by: RACHEL VESTA HOMES - Coming Soon
 $465,000Coming Soon3 beds 2 baths
$465,000Coming Soon3 beds 2 baths2418 Amherst Street, Fort Collins, CO 80525
MLS# IR1041400Listed by: COLDWELL BANKER REALTY-NOCO - Open Sat, 10am to 12pmNew
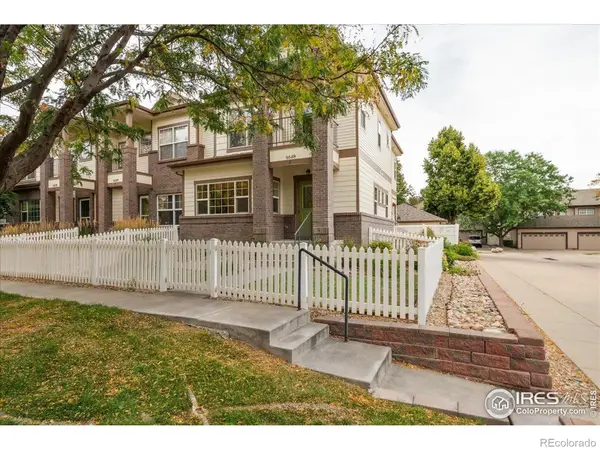 $509,000Active3 beds 3 baths2,550 sq. ft.
$509,000Active3 beds 3 baths2,550 sq. ft.5038 Brookfield Drive #A, Fort Collins, CO 80528
MLS# IR1041365Listed by: RE/MAX ALLIANCE-FTC SOUTH - New
 $495,000Active3 beds 3 baths2,548 sq. ft.
$495,000Active3 beds 3 baths2,548 sq. ft.1108 Belleview Drive, Fort Collins, CO 80526
MLS# IR1041356Listed by: RE/MAX NEXUS

