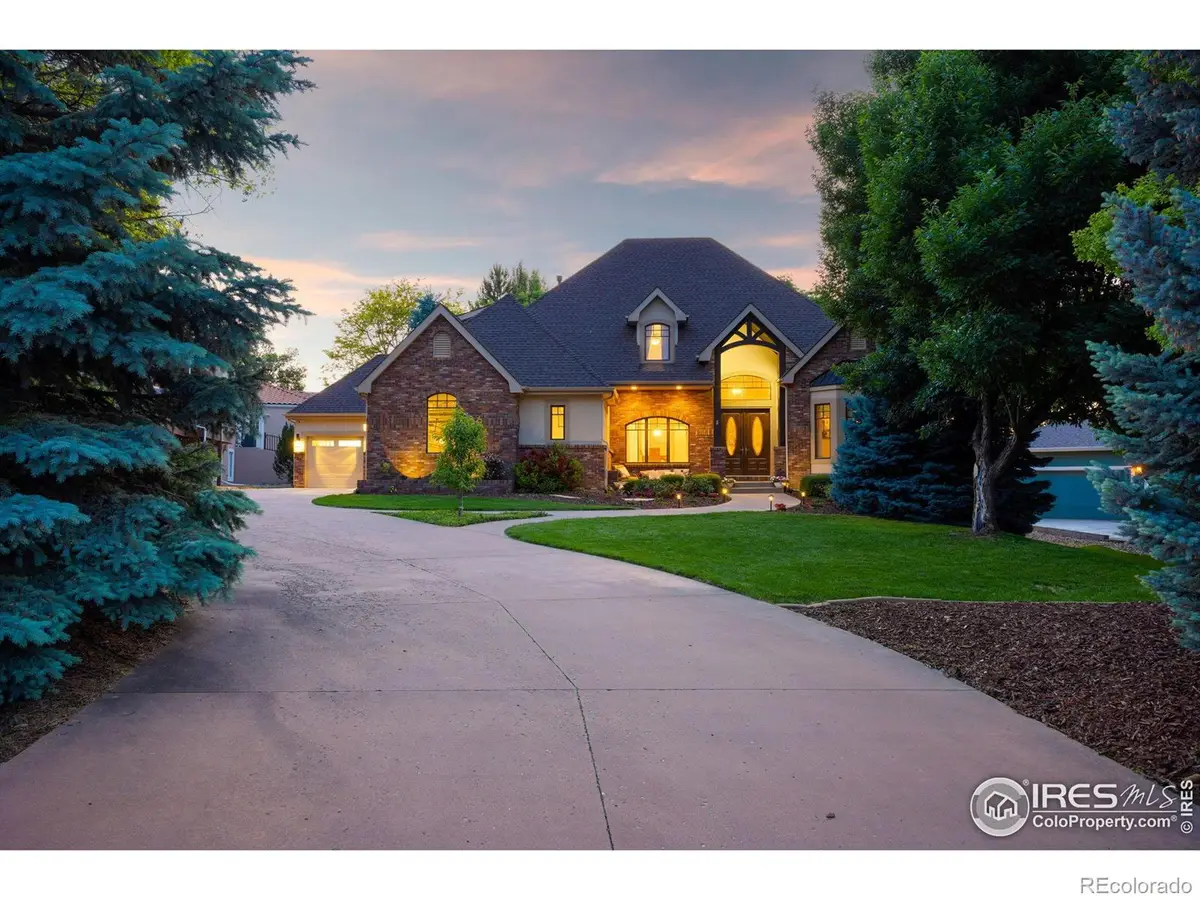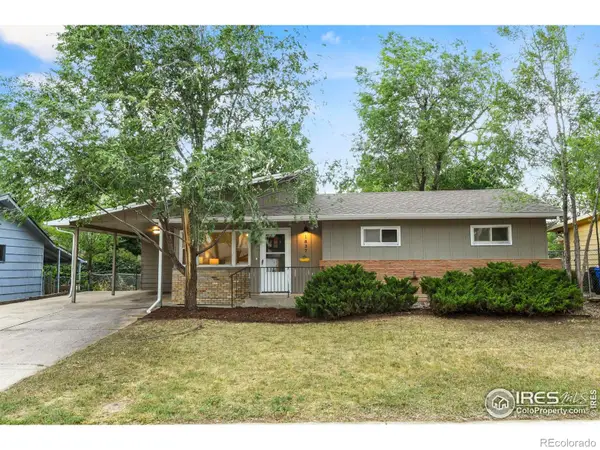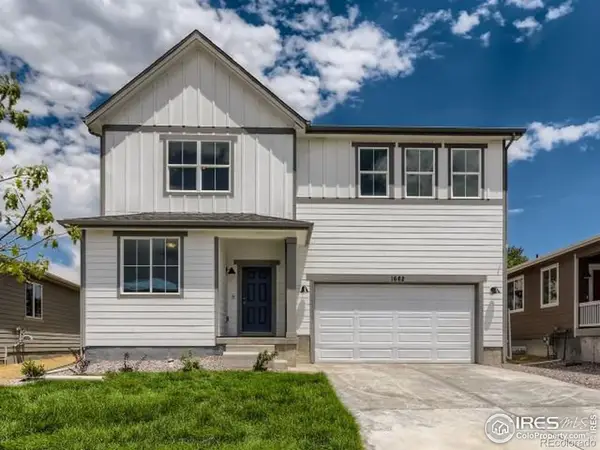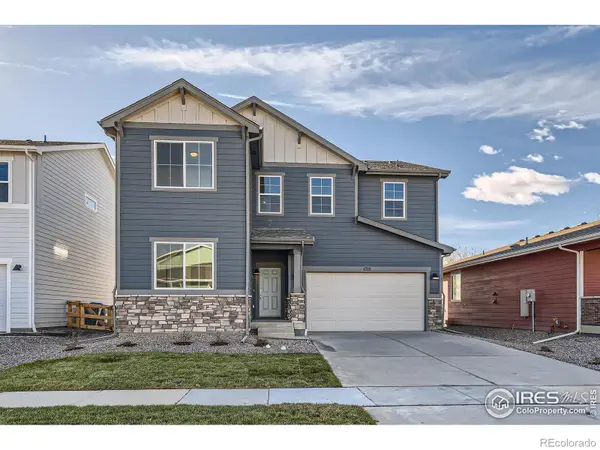5424 Taylor Lane, Fort Collins, CO 80528
Local realty services provided by:Better Homes and Gardens Real Estate Kenney & Company

5424 Taylor Lane,Fort Collins, CO 80528
$1,150,000
- 5 Beds
- 6 Baths
- - sq. ft.
- Single family
- Sold
Listed by:jennifer kelly9705819005
Office:keller williams realty noco
MLS#:IR1036839
Source:ML
Sorry, we are unable to map this address
Price summary
- Price:$1,150,000
- Monthly HOA dues:$54.17
About this home
Nestled on a serene half-acre in the established Ptarmigan subdivision, this thoughtfully designed home blends comfort, style, and privacy. Mature, well-tended landscaping frames the lush front yard, setting the tone for the private backyard retreat. Imagine lounging on the flagstone patio under a pergola, grilling at the built-in BBQ, in your secluded space. Inside, main-level living feels effortless. A dedicated office offers a calm workspace, while the master suite opens to a private patio-perfect for morning coffee. The adjacent main-floor laundry adds convenience to everyday routines. Upstairs, three spacious bedrooms each feature an en suite bath, plus a bonus loft that's ideal for homework, hobbies, or relaxing. The fully finished daylight basement offers flexibility and fun. It includes a guest bedroom, wet bar, theater room, and a generous rec room-ready for game nights or casual entertaining. With a 3-car garage, and a designated golf cart garage there's plenty of room for vehicles and storage. Located in a well-established golf course community, this home offers peaceful streets, walking trails, and a strong sense of neighborhood connection-just minutes from open space, schools, and daily amenities.
Contact an agent
Home facts
- Year built:2003
- Listing Id #:IR1036839
Rooms and interior
- Bedrooms:5
- Total bathrooms:6
- Full bathrooms:2
- Half bathrooms:1
Heating and cooling
- Cooling:Ceiling Fan(s), Central Air
- Heating:Forced Air
Structure and exterior
- Roof:Composition
- Year built:2003
Schools
- High school:Fossil Ridge
- Middle school:Preston
- Elementary school:Timnath
Utilities
- Water:Public
- Sewer:Public Sewer
Finances and disclosures
- Price:$1,150,000
- Tax amount:$6,616 (2024)
New listings near 5424 Taylor Lane
- New
 $418,000Active3 beds 3 baths2,032 sq. ft.
$418,000Active3 beds 3 baths2,032 sq. ft.2120 Timber Creek Drive #K1, Fort Collins, CO 80528
MLS# 3128000Listed by: REDFIN CORPORATION - Open Sat, 1 to 3pmNew
 $620,000Active5 beds 3 baths2,782 sq. ft.
$620,000Active5 beds 3 baths2,782 sq. ft.2918 Rocky Mountain Court, Fort Collins, CO 80526
MLS# IR1041541Listed by: GROUP HARMONY - New
 $589,990Active3 beds 3 baths3,022 sq. ft.
$589,990Active3 beds 3 baths3,022 sq. ft.1809 Baltusrol Drive, Fort Collins, CO 80524
MLS# IR1041542Listed by: DFH COLORADO REALTY LLC - New
 $340,000Active3 beds 3 baths1,777 sq. ft.
$340,000Active3 beds 3 baths1,777 sq. ft.6808 Antigua Drive #31, Fort Collins, CO 80525
MLS# 6098340Listed by: ATLAS REAL ESTATE GROUP - Open Sat, 12 to 2pmNew
 $430,000Active4 beds 2 baths2,194 sq. ft.
$430,000Active4 beds 2 baths2,194 sq. ft.1837 Broadview Place, Fort Collins, CO 80521
MLS# IR1041530Listed by: RE/MAX ADVANCED INC. - New
 $599,990Active4 beds 3 baths3,452 sq. ft.
$599,990Active4 beds 3 baths3,452 sq. ft.1815 Baltusrol Drive, Fort Collins, CO 80524
MLS# IR1041531Listed by: DFH COLORADO REALTY LLC - Open Sat, 11am to 1pmNew
 $510,000Active4 beds 2 baths1,575 sq. ft.
$510,000Active4 beds 2 baths1,575 sq. ft.836 Vanderbilt Court, Fort Collins, CO 80525
MLS# IR1041534Listed by: GROUP MULBERRY - New
 $599,990Active5 beds 3 baths2,611 sq. ft.
$599,990Active5 beds 3 baths2,611 sq. ft.1838 Cord Grass Drive, Fort Collins, CO 80524
MLS# IR1041537Listed by: DFH COLORADO REALTY LLC - Coming Soon
 $395,000Coming Soon3 beds 1 baths
$395,000Coming Soon3 beds 1 baths1631 Casa Grande Boulevard, Fort Collins, CO 80526
MLS# IR1041519Listed by: ROOTS REAL ESTATE - New
 $460,000Active3 beds 2 baths1,256 sq. ft.
$460,000Active3 beds 2 baths1,256 sq. ft.301 Uranus Street, Fort Collins, CO 80525
MLS# IR1041520Listed by: COLDWELL BANKER REALTY-GRANT

