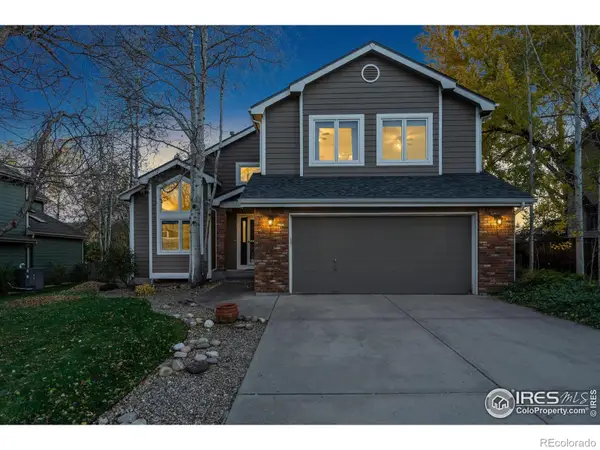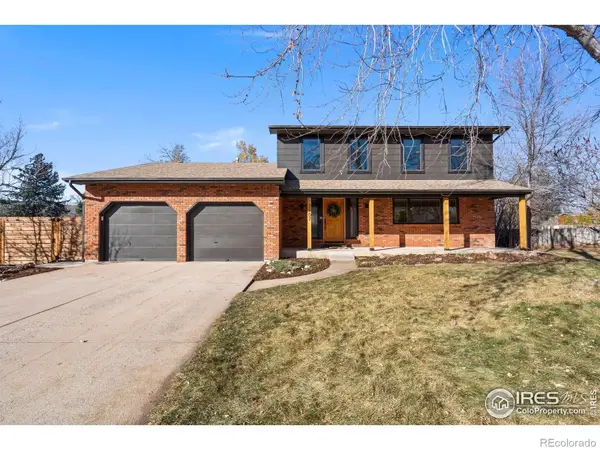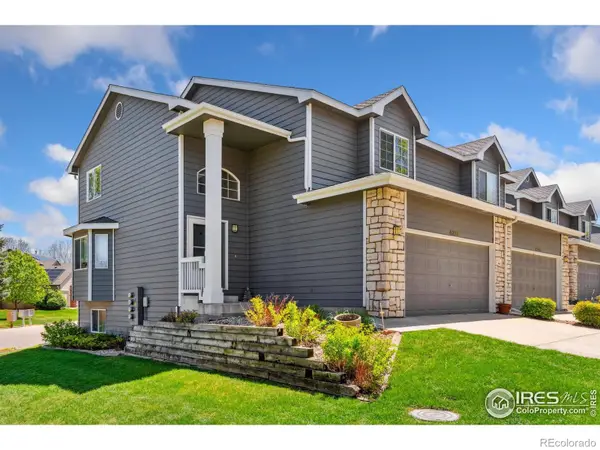6044 Flying Mallard Drive, Fort Collins, CO 80528
Local realty services provided by:Better Homes and Gardens Real Estate Kenney & Company
Listed by: ryan watson9702141516
Office: west and main homes
MLS#:IR1047142
Source:ML
Price summary
- Price:$750,000
- Monthly HOA dues:$47
About this home
Live easy in this better-than-new 4-bed, 4-bath two-story in south Fort Collins-a meticulously upgraded, ~2,900 finished sq. ft home that delivers designer finishes on all three levels. Inside, the main level greets you with warm, modern tones and a thoughtful, open layout that keeps the kitchen, dining, and living spaces connected for effortless entertaining. A gas fireplace anchors the entire main floor, while the windows and southern exposure draw in abundant natural light and frame mountain sunset views with the professionally curated landscaping outside. The cook's kitchen shines with a gas stove, double oven, stainless steel appliances, modern soft close cabinetry, and a granite topped island. Upstairs, the primary retreat elevates daily routines with a spa-style bath featuring a floor-to-ceiling tile shower and a frameless glass enclosure that feels like a boutique hotel. With four total bathrooms, morning schedules stay smooth and stress-free. The finished lower level adds a third, highly polished living zone-ideal for a media lounge, play space, or gym-with the same quality of finish found upstairs. Throughout the home you'll notice the quiet confidence of upgrades chosen for performance and longevity, including a tankless water heater for endless hot water and solar for smarter energy bills. Step outside to mountain views and a fully fenced yard designed for Colorado living. A three car garage around the back of the house offers room for vehicles, gear, and workbench projects. Location seals the deal. South Fort Collins puts you close to top schools, parks, trails, shopping, and quick commuter routes. If you've been searching for "new," this home goes beyond: tasteful upgrades, dialed-in systems, and move-in perfection-already done, already beautiful, already yours.
Contact an agent
Home facts
- Year built:2023
- Listing ID #:IR1047142
Rooms and interior
- Bedrooms:4
- Total bathrooms:4
- Full bathrooms:1
- Half bathrooms:1
Heating and cooling
- Cooling:Ceiling Fan(s), Central Air
- Heating:Forced Air
Structure and exterior
- Roof:Composition
- Year built:2023
Schools
- High school:Fossil Ridge
- Middle school:Preston
- Elementary school:Werner
Utilities
- Water:Public
Finances and disclosures
- Price:$750,000
- Tax amount:$4,312 (2024)
New listings near 6044 Flying Mallard Drive
- Open Sun, 11am to 2pmNew
 $639,000Active4 beds 3 baths2,736 sq. ft.
$639,000Active4 beds 3 baths2,736 sq. ft.2901 Eindborough Drive, Fort Collins, CO 80525
MLS# IR1047177Listed by: YOUR CASTLE REAL ESTATE LLC - Coming Soon
 $800,000Coming Soon5 beds 3 baths
$800,000Coming Soon5 beds 3 baths2321 W Tarragon Lane, Fort Collins, CO 80521
MLS# IR1047181Listed by: LIV SOTHEBY'S INTL REALTY - Open Fri, 3 to 5pmNew
 $430,000Active2 beds 3 baths2,592 sq. ft.
$430,000Active2 beds 3 baths2,592 sq. ft.2838 Golden Wheat Lane, Fort Collins, CO 80528
MLS# IR1047170Listed by: GROUP MULBERRY - Coming Soon
 $740,000Coming Soon5 beds 4 baths
$740,000Coming Soon5 beds 4 baths3319 Lochwood Drive, Fort Collins, CO 80525
MLS# IR1047163Listed by: GROUP CENTERRA - New
 $729,900Active3 beds 3 baths3,475 sq. ft.
$729,900Active3 beds 3 baths3,475 sq. ft.1025 Hinsdale Drive, Fort Collins, CO 80526
MLS# IR1047146Listed by: KENTWOOD RE NORTHERN PROP LLC - Coming Soon
 $730,000Coming Soon5 beds 4 baths
$730,000Coming Soon5 beds 4 baths2107 Dover Drive, Fort Collins, CO 80526
MLS# IR1047139Listed by: GROUP MULBERRY - Coming Soon
 $449,900Coming Soon3 beds 4 baths
$449,900Coming Soon3 beds 4 baths4238 Gemstone Lane, Fort Collins, CO 80525
MLS# IR1047119Listed by: BBP REALTY LLC - New
 $632,000Active1 beds 2 baths740 sq. ft.
$632,000Active1 beds 2 baths740 sq. ft.221 E Mountain Avenue #315, Fort Collins, CO 80524
MLS# IR1047110Listed by: BISON REAL ESTATE GROUP - New
 $2,490,000Active5 beds 5 baths5,904 sq. ft.
$2,490,000Active5 beds 5 baths5,904 sq. ft.3039 N County Road 1, Fort Collins, CO 80524
MLS# IR1047104Listed by: VELOCITY RE & INVESTMENTS INC
