6102 Hawks Perch Lane, Fort Collins, CO 80528
Local realty services provided by:Better Homes and Gardens Real Estate Kenney & Company
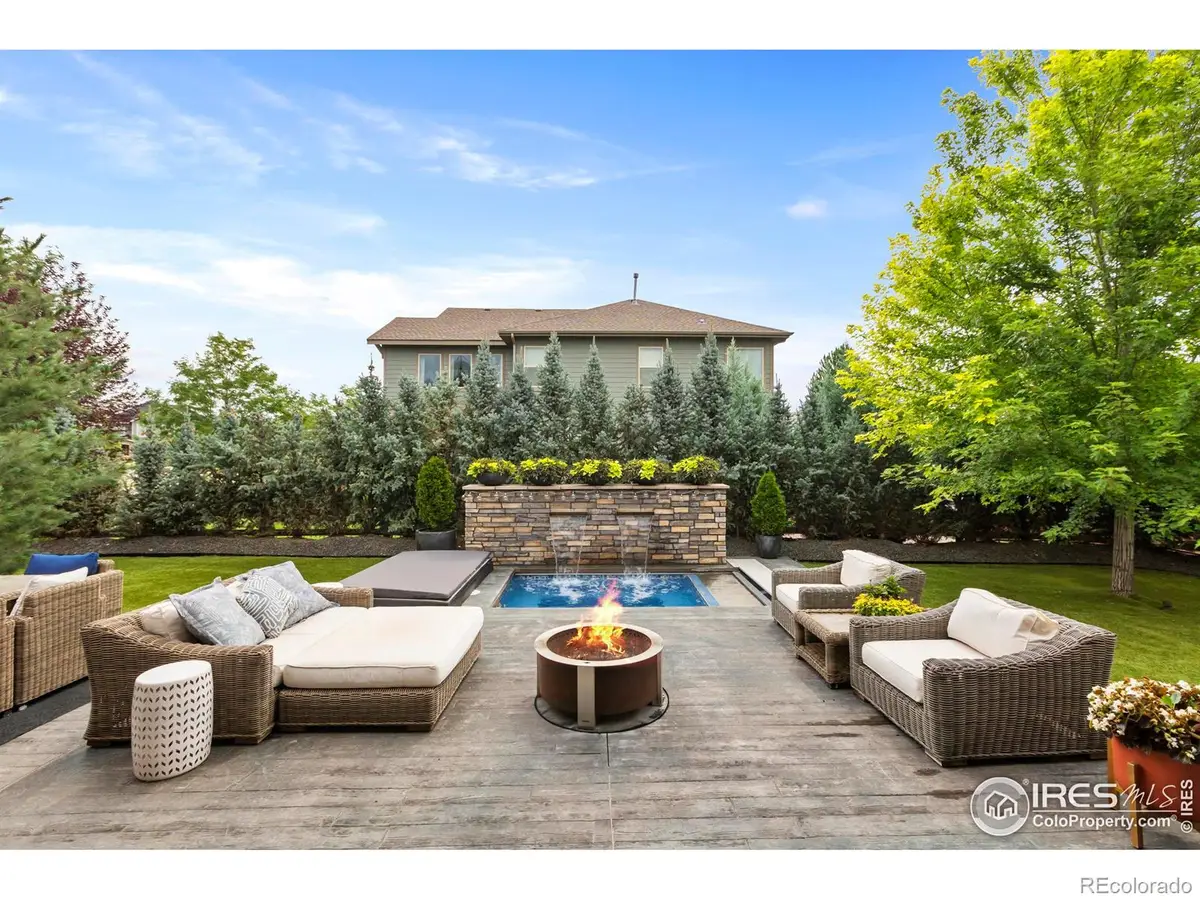
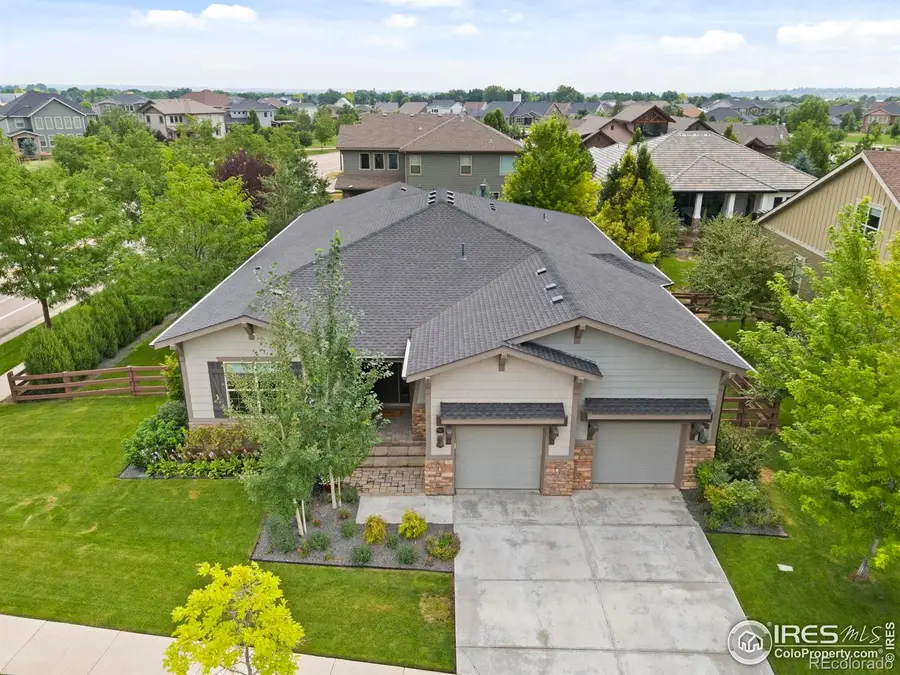
6102 Hawks Perch Lane,Fort Collins, CO 80528
$1,195,000
- 5 Beds
- 4 Baths
- 5,284 sq. ft.
- Single family
- Active
Listed by:leah ludwick9702272747
Office:group centerra
MLS#:IR1041079
Source:ML
Price summary
- Price:$1,195,000
- Price per sq. ft.:$226.15
- Monthly HOA dues:$146.67
About this home
6102 Hawks Perch Lane is a beautifully crafted model home that exudes elegance and functionality. From its chef-ready kitchen to its vibrant outdoor entertaining spaces and elegant architectural finishes, this home is exceptional.The bright and airy great room features a sleek contemporary fireplace and a large NanaWall that opens to a covered patio, creating a seamless flow for indoor-outdoor living. Enjoy relaxing in your private, built-in hot tub. The luxurious primary suite includes a charming and private retreat. In the kitchen and dining area, you'll find an oversized island, expanded breakfast nook, beamed ceilings, built-ins, and tasteful tile wall treatments. A fully finished basement provides additional space for recreation, relaxation, or hosting, and the home is just steps from the community clubhouse for added convenience. Located in the sought-after Bacon Elementary, Preston Middle, and Fossil Ridge High School district, and neighborhood amenities include pool, clubhouse and fitness center.
Contact an agent
Home facts
- Year built:2017
- Listing Id #:IR1041079
Rooms and interior
- Bedrooms:5
- Total bathrooms:4
- Full bathrooms:3
- Living area:5,284 sq. ft.
Heating and cooling
- Cooling:Central Air
- Heating:Forced Air
Structure and exterior
- Roof:Composition
- Year built:2017
- Building area:5,284 sq. ft.
- Lot area:0.25 Acres
Schools
- High school:Fossil Ridge
- Middle school:Preston
- Elementary school:Bacon
Utilities
- Water:Public
- Sewer:Public Sewer
Finances and disclosures
- Price:$1,195,000
- Price per sq. ft.:$226.15
- Tax amount:$6,588 (2024)
New listings near 6102 Hawks Perch Lane
- Coming Soon
 $725,000Coming Soon5 beds 4 baths
$725,000Coming Soon5 beds 4 baths724 San Felipe Drive, Fort Collins, CO 80524
MLS# IR1041589Listed by: ELEVATIONS REAL ESTATE, LLC - New
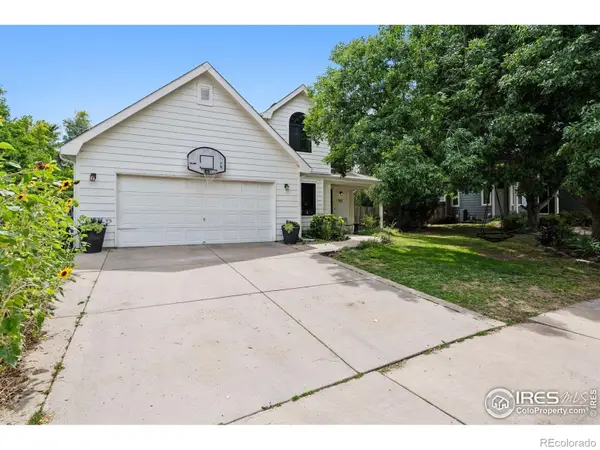 $609,000Active4 beds 3 baths2,914 sq. ft.
$609,000Active4 beds 3 baths2,914 sq. ft.413 Mapleton Court, Fort Collins, CO 80526
MLS# IR1041592Listed by: LIV SOTHEBY'S INTL REALTY - New
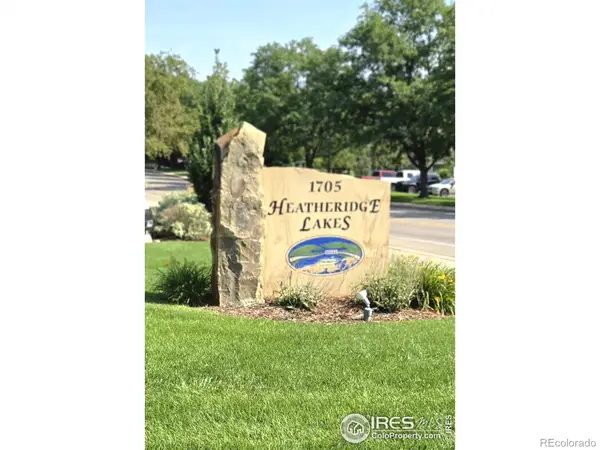 $269,900Active2 beds 2 baths1,008 sq. ft.
$269,900Active2 beds 2 baths1,008 sq. ft.1705 Heatheridge Road #E101, Fort Collins, CO 80526
MLS# IR1041566Listed by: KERR REALTY - New
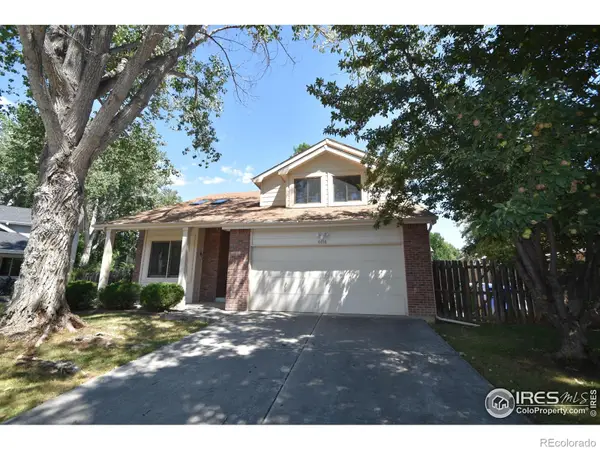 $579,900Active4 beds 4 baths2,894 sq. ft.
$579,900Active4 beds 4 baths2,894 sq. ft.4414 Monaco Place, Fort Collins, CO 80525
MLS# IR1041559Listed by: RE/MAX ALLIANCE-WINDSOR - New
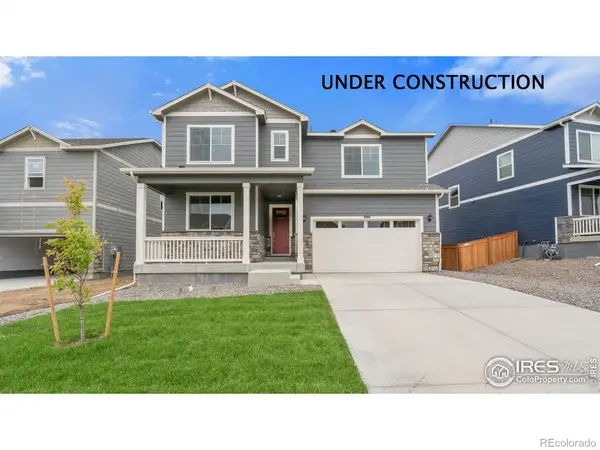 $574,900Active5 beds 3 baths2,718 sq. ft.
$574,900Active5 beds 3 baths2,718 sq. ft.5985 Holstein Drive, Fort Collins, CO 80528
MLS# IR1041560Listed by: DR HORTON REALTY LLC - New
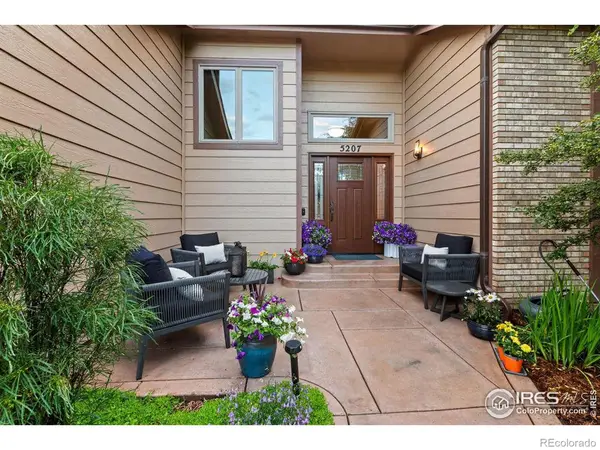 $850,000Active5 beds 4 baths4,925 sq. ft.
$850,000Active5 beds 4 baths4,925 sq. ft.5207 Honeylocust Court, Fort Collins, CO 80525
MLS# IR1041562Listed by: GROUP HARMONY - New
 $418,000Active3 beds 3 baths2,032 sq. ft.
$418,000Active3 beds 3 baths2,032 sq. ft.2120 Timber Creek Drive #K1, Fort Collins, CO 80528
MLS# 3128000Listed by: REDFIN CORPORATION - Open Sat, 1 to 3pmNew
 $620,000Active5 beds 3 baths2,782 sq. ft.
$620,000Active5 beds 3 baths2,782 sq. ft.2918 Rocky Mountain Court, Fort Collins, CO 80526
MLS# IR1041541Listed by: GROUP HARMONY - New
 $589,990Active3 beds 3 baths3,022 sq. ft.
$589,990Active3 beds 3 baths3,022 sq. ft.1809 Baltusrol Drive, Fort Collins, CO 80524
MLS# IR1041542Listed by: DFH COLORADO REALTY LLC - New
 $340,000Active3 beds 3 baths1,777 sq. ft.
$340,000Active3 beds 3 baths1,777 sq. ft.6808 Antigua Drive #31, Fort Collins, CO 80525
MLS# 6098340Listed by: ATLAS REAL ESTATE GROUP

