615 W Olive Street, Fort Collins, CO 80521
Local realty services provided by:Better Homes and Gardens Real Estate Kenney & Company
615 W Olive Street,Fort Collins, CO 80521
$779,999
- 3 Beds
- 2 Baths
- 1,196 sq. ft.
- Single family
- Active
Listed by:lori jensenbarnwood.properties@gmail.com,303-994-3638
Office:barnwood properties
MLS#:4823028
Source:ML
Price summary
- Price:$779,999
- Price per sq. ft.:$652.17
About this home
Welcome to this beautifully remodeled bungalow, where historic charm meets modern elegance in coveted and walkable Old Town West. Designed for effortless, low-maintenance living, this home is situated on a beautifully landscaped and fully fenced lot. The front porch invites you into this three-bedroom, two-bathroom gem, which includes a primary bedroom with a spacious five-piece ensuite and a large closet. Two additional light-filled bedrooms, a three-quarter bath, and a convenient mudroom with laundry offer all the modern amenities. The large, sunny kitchen features stunning quartzite countertops, stainless steel appliances, a farm sink, and a large island. Access the back deck and yard directly from the kitchen. An oversized, detached garage provides secure parking and an amazing adjacent tandem space for hobbies or a workshop. Ample storage is available in the garage attic and a separate exterior area, along with a spacious, clean, 5.5-6ft high crawl space accessed from the mudroom. Situated on the tranquil Olive St, enjoy the perfect blend of neighborhood peace and walkable access to everything the area has to offer. This home boasts incredible amenities, including a 2022 furnace, 2025 hot water heater, new roof and gutters, plus fresh exterior and interior paint, white oak hardwood flooring, double pane windows, sprinkler, air conditioning, GE stainless appliance package, washer/dryer. Over the years, plumbing and electrical has been updated. Includes copper main, PVC/Copper plumbing in addition to electrical updates. House has been insulated. Seller is offering a Home Warranty. Home furnishings available for purchase and may be negotiated outside of escrow.
Contact an agent
Home facts
- Year built:1905
- Listing ID #:4823028
Rooms and interior
- Bedrooms:3
- Total bathrooms:2
- Full bathrooms:1
- Living area:1,196 sq. ft.
Heating and cooling
- Cooling:Central Air
- Heating:Forced Air
Structure and exterior
- Roof:Shingle
- Year built:1905
- Building area:1,196 sq. ft.
- Lot area:0.09 Acres
Schools
- High school:Poudre
- Middle school:Lincoln
- Elementary school:Dunn
Utilities
- Water:Public
- Sewer:Public Sewer
Finances and disclosures
- Price:$779,999
- Price per sq. ft.:$652.17
- Tax amount:$3,431 (2024)
New listings near 615 W Olive Street
- Open Sat, 3 to 5pmNew
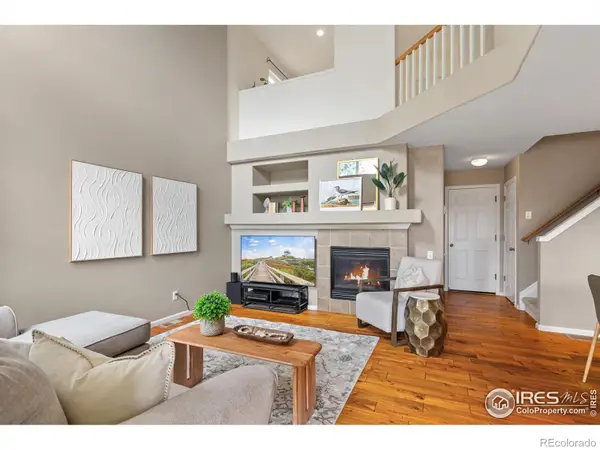 $415,000Active2 beds 3 baths2,060 sq. ft.
$415,000Active2 beds 3 baths2,060 sq. ft.2821 Harvest Park Lane, Fort Collins, CO 80528
MLS# IR1043106Listed by: GROUP HARMONY - Open Sun, 1 to 3pmNew
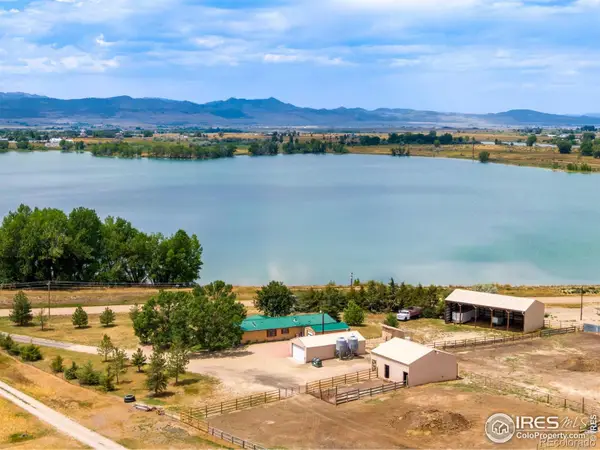 $1,115,000Active3 beds 3 baths1,728 sq. ft.
$1,115,000Active3 beds 3 baths1,728 sq. ft.4410 N County Road 13, Fort Collins, CO 80524
MLS# IR1043100Listed by: ENCLUSIVE REAL ESTATE LLC - Open Sun, 12 to 2pmNew
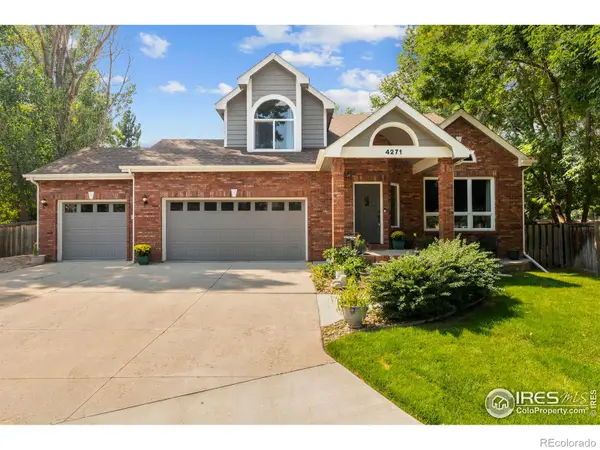 $950,000Active4 beds 4 baths3,694 sq. ft.
$950,000Active4 beds 4 baths3,694 sq. ft.4271 Southshore Court, Fort Collins, CO 80525
MLS# IR1043074Listed by: GROUP HARMONY - New
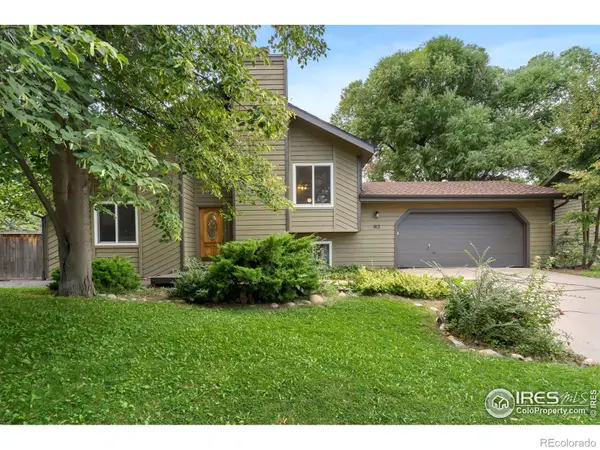 $640,000Active3 beds 2 baths2,426 sq. ft.
$640,000Active3 beds 2 baths2,426 sq. ft.413 Spinnaker Lane, Fort Collins, CO 80525
MLS# IR1043078Listed by: GROUP MULBERRY - Coming Soon
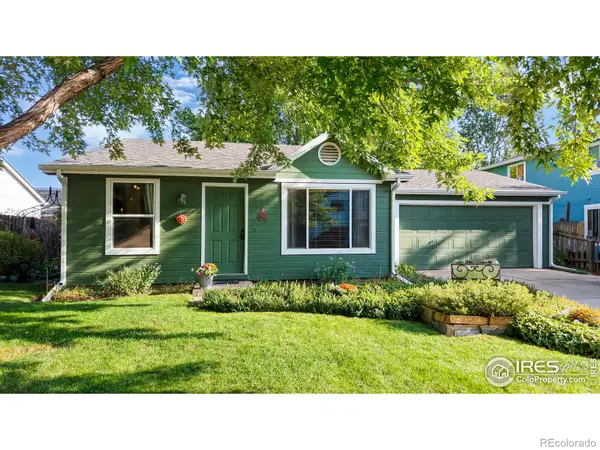 $440,000Coming Soon3 beds 1 baths
$440,000Coming Soon3 beds 1 baths2006 Bronson Street, Fort Collins, CO 80526
MLS# IR1043081Listed by: BERKSHIRE HATHAWAY HOMESERVICES COLORADO REAL ESTATE NO CO - Open Sat, 3 to 5pmNew
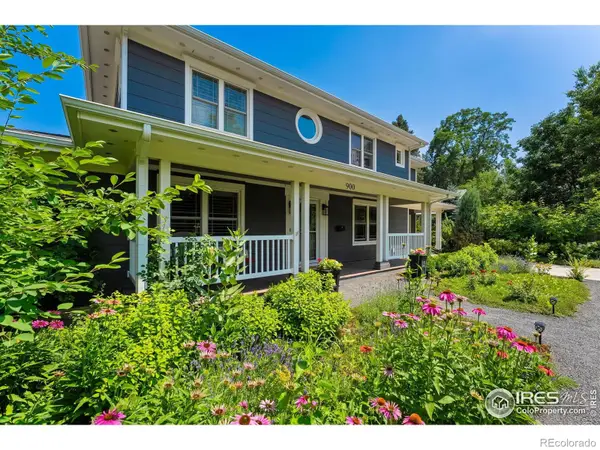 $1,699,000Active6 beds 4 baths4,025 sq. ft.
$1,699,000Active6 beds 4 baths4,025 sq. ft.900 Stover Street, Fort Collins, CO 80524
MLS# IR1043065Listed by: RE/MAX ADVANCED INC. - New
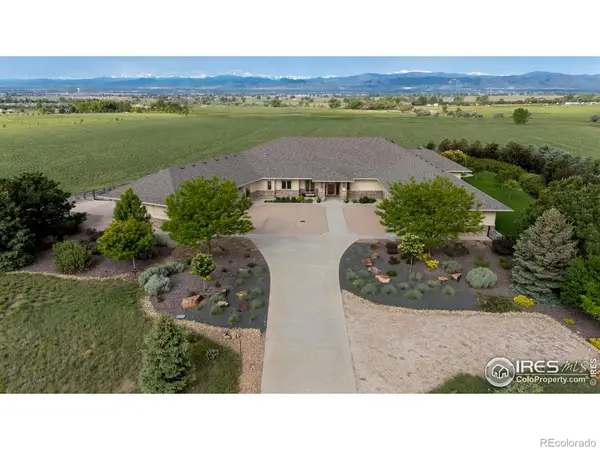 $2,199,900Active4 beds 5 baths5,273 sq. ft.
$2,199,900Active4 beds 5 baths5,273 sq. ft.7677 Carlson Court, Fort Collins, CO 80524
MLS# IR1043047Listed by: LUXURY HOMES LLC - Open Sat, 11am to 3pmNew
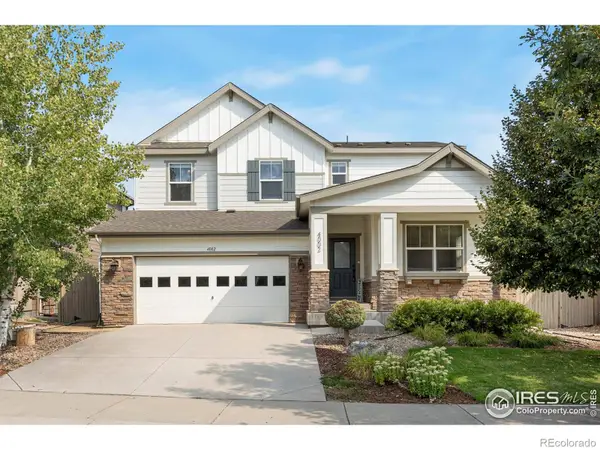 $845,000Active4 beds 3 baths3,321 sq. ft.
$845,000Active4 beds 3 baths3,321 sq. ft.4002 Wild Elm Way, Fort Collins, CO 80528
MLS# IR1043053Listed by: COLDWELL BANKER PLAINS - New
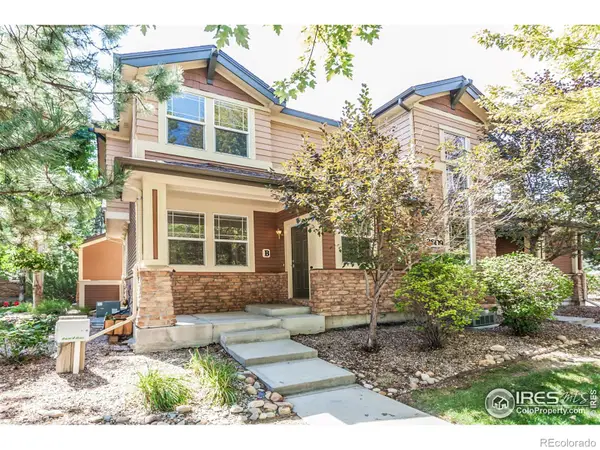 $435,000Active3 beds 3 baths2,006 sq. ft.
$435,000Active3 beds 3 baths2,006 sq. ft.3809 Sky Gazer Lane #B, Fort Collins, CO 80528
MLS# IR1043057Listed by: GROUP HARMONY - New
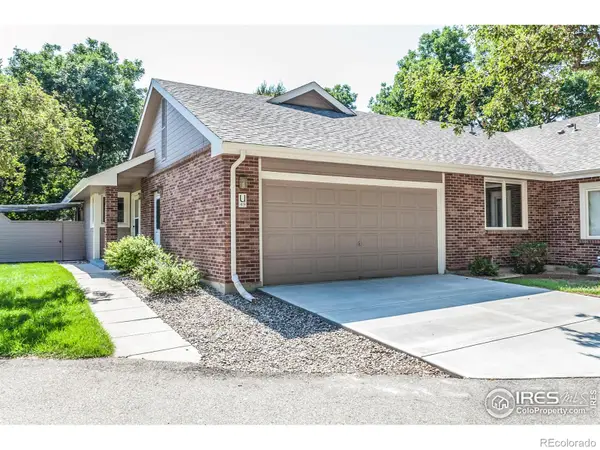 $450,000Active2 beds 2 baths1,393 sq. ft.
$450,000Active2 beds 2 baths1,393 sq. ft.3500 Carlton Avenue #49, Fort Collins, CO 80525
MLS# IR1043058Listed by: GROUP HARMONY
