6512 Fossil Crest Drive, Fort Collins, CO 80525
Local realty services provided by:Better Homes and Gardens Real Estate Kenney & Company



6512 Fossil Crest Drive,Fort Collins, CO 80525
$829,900
- 7 Beds
- 5 Baths
- 4,114 sq. ft.
- Single family
- Active
Listed by:kevin weimer9704813823
Office:coldwell banker realty- fort collins
MLS#:IR1036073
Source:ML
Price summary
- Price:$829,900
- Price per sq. ft.:$201.73
About this home
This well-maintained, two-owner home is situated on a spacious 0.49-acre lot, framed by mature landscaping and stunning foothills views. Offering 7 bedrooms and 5 bathrooms, the home delivers an exceptional combination of comfort, flexibility, and freedom-free from the restrictions of an HOA. Formerly used as an assisted living residence, the home is thoughtfully designed with generous living areas, main floor laundry, and handicap accessibility. Whether you need space for a large household, multigenerational living, or a home office setup, this residence offers remarkable versatility. Start your mornings in the charming breakfast nook, where large windows frame breathtaking views of the foothills-an ideal setting for coffee and conversation. The west side of the home captures beautiful foothills views, while the east side features a private, peaceful setting with a large Trex deck-perfect for relaxing or entertaining. Travel enthusiasts will appreciate the dedicated RV parking with a dump station and electrical hookup. The expansive kitchen is ideal for hosting, featuring granite countertops, a walk-in pantry, and seamless flow into a bright four-season sunroom that opens directly to the backyard deck. This unique property is a rare opportunity to own a spacious, adaptable home in a serene setting-with room to live, grow, and explore.
Contact an agent
Home facts
- Year built:1993
- Listing Id #:IR1036073
Rooms and interior
- Bedrooms:7
- Total bathrooms:5
- Living area:4,114 sq. ft.
Heating and cooling
- Cooling:Ceiling Fan(s), Central Air
- Heating:Hot Water
Structure and exterior
- Roof:Composition
- Year built:1993
- Building area:4,114 sq. ft.
- Lot area:0.5 Acres
Schools
- High school:Rocky Mountain
- Middle school:Other
- Elementary school:Lopez
Utilities
- Water:Public
- Sewer:Public Sewer
Finances and disclosures
- Price:$829,900
- Price per sq. ft.:$201.73
- Tax amount:$4,638 (2024)
New listings near 6512 Fossil Crest Drive
- Open Fri, 5:30 to 7pmNew
 $465,000Active3 beds 3 baths2,034 sq. ft.
$465,000Active3 beds 3 baths2,034 sq. ft.3009 Knolls End Drive #5, Fort Collins, CO 80526
MLS# IR1041484Listed by: RESIDENT REALTY - Open Sat, 11am to 1pmNew
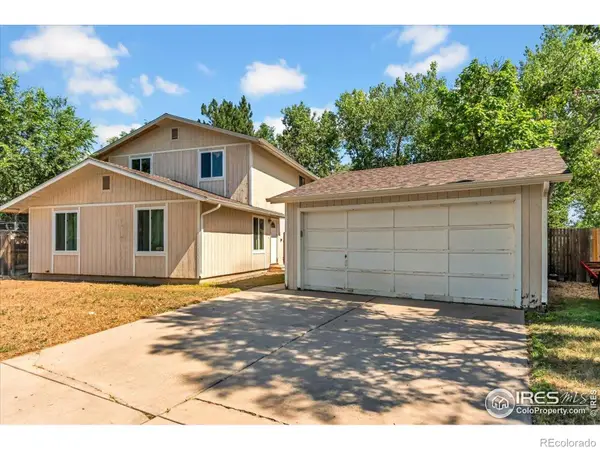 $495,000Active3 beds 2 baths1,632 sq. ft.
$495,000Active3 beds 2 baths1,632 sq. ft.3136 Birmingham Drive, Fort Collins, CO 80526
MLS# IR1041482Listed by: KELLER WILLIAMS REALTY NOCO - Open Sun, 12 to 2pm
 $489,990Active3 beds 3 baths2,049 sq. ft.
$489,990Active3 beds 3 baths2,049 sq. ft.2354 Walbridge Road, Fort Collins, CO 80524
MLS# IR1038000Listed by: DFH COLORADO REALTY LLC - Open Sat, 10am to 12pmNew
 $575,000Active3 beds 3 baths2,153 sq. ft.
$575,000Active3 beds 3 baths2,153 sq. ft.7332 Triangle Drive, Fort Collins, CO 80525
MLS# IR1041469Listed by: GROUP HARMONY - Open Sat, 1 to 3pmNew
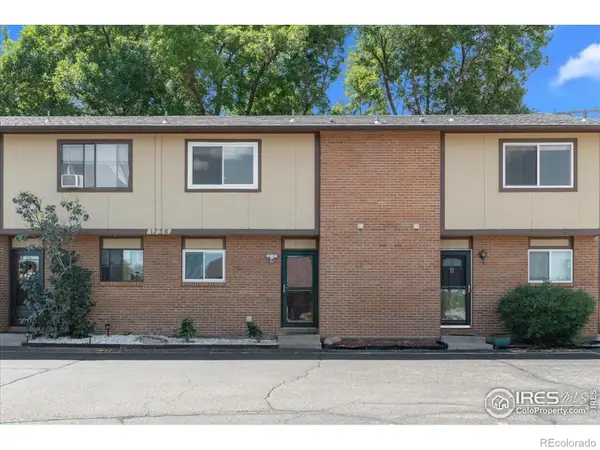 $320,000Active2 beds 2 baths1,055 sq. ft.
$320,000Active2 beds 2 baths1,055 sq. ft.1736 Palm Drive #3, Fort Collins, CO 80526
MLS# IR1041454Listed by: THE CRISAFULLI GROUP - New
 $5,919,912Active27.18 Acres
$5,919,912Active27.18 Acres8420 SE Frontage Road N, Fort Collins, CO 80528
MLS# IR1041456Listed by: GROUP HARMONY - New
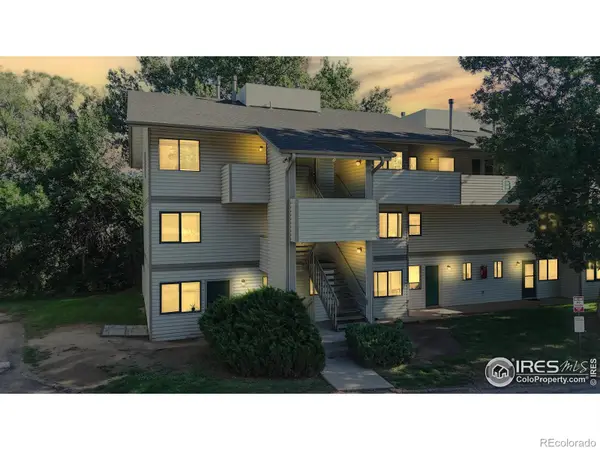 $217,500Active1 beds 1 baths576 sq. ft.
$217,500Active1 beds 1 baths576 sq. ft.1705 Heatheridge Road, Fort Collins, CO 80526
MLS# IR1041461Listed by: RE/MAX ALLIANCE-LOVELAND - Open Sat, 10am to 12pmNew
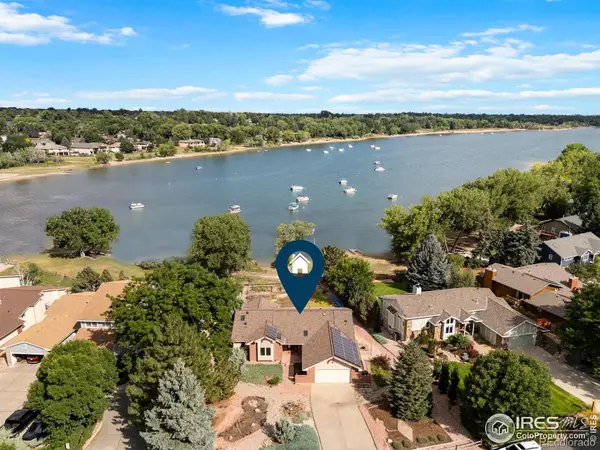 $1,295,000Active4 beds 4 baths3,712 sq. ft.
$1,295,000Active4 beds 4 baths3,712 sq. ft.3508 Terry Point Drive, Fort Collins, CO 80524
MLS# IR1041440Listed by: GROUP HARMONY - New
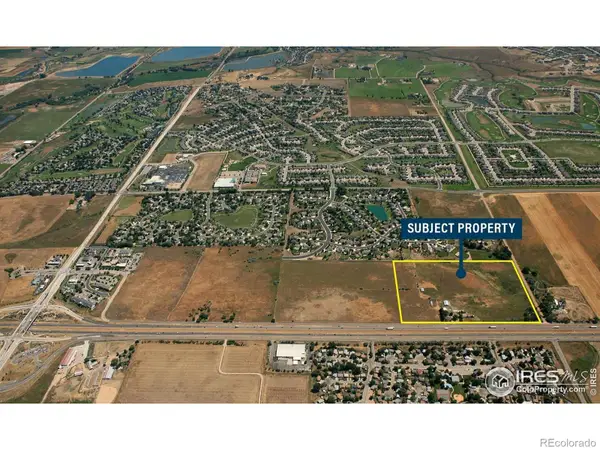 $6,534,000Active30 Acres
$6,534,000Active30 Acres8420 SE Frontage Road S, Fort Collins, CO 80528
MLS# IR1041451Listed by: GROUP HARMONY - New
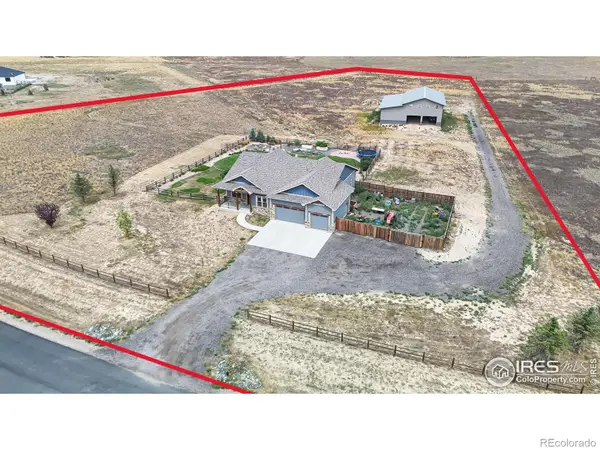 $1,275,000Active6 beds 4 baths4,245 sq. ft.
$1,275,000Active6 beds 4 baths4,245 sq. ft.2132 Scenic Estates Drive, Fort Collins, CO 80524
MLS# IR1041428Listed by: GROUP CENTERRA

