7202 Fort Morgan Drive, Fort Collins, CO 80525
Local realty services provided by:Better Homes and Gardens Real Estate Kenney & Company
7202 Fort Morgan Drive,Fort Collins, CO 80525
$795,000
- 4 Beds
- 3 Baths
- 4,205 sq. ft.
- Single family
- Active
Listed by:kyle basnar9704815689
Office:group mulberry
MLS#:IR1045509
Source:ML
Price summary
- Price:$795,000
- Price per sq. ft.:$189.06
About this home
Welcome home to this bright and open floor plan, beautifully renovated with thoughtful updates throughout! Enjoy fresh paint, new flooring, updated light fixtures, sinks, and countertops, plus an improved kitchen island designed for entertaining and comfort. The grand entry welcomes you with a soaring, sweeping staircase that sets an elegant tone. The updated kitchen shines with stainless steel appliances, double ovens, a gas range, and granite countertops. The spacious primary suite features a cozy fireplace, two walk-in closets, and a luxurious feel. All four bedrooms are conveniently located upstairs, each with new mini-split heating and cooling for year-round comfort. Additional upgrades include a new furnace and water heater. The 3-car tandem garage includes a workshop space in the third bay. Relax in the hot tub on your oversized corner lot, backing to HOA park space for added privacy. The fully landscaped yard includes a large shed on a concrete pad-perfect for extra storage. Located just minutes from Coyote Ridge, an IB World Elementary School, as well as the community park, HOA pool, and daycare center, this home offers both convenience and comfort. Clean, move-in ready, and loaded with quality craftsmanship and modern updates-this one is a must-see! Schedule your private showing today and experience the lifestyle you've been dreaming of.
Contact an agent
Home facts
- Year built:2002
- Listing ID #:IR1045509
Rooms and interior
- Bedrooms:4
- Total bathrooms:3
- Full bathrooms:2
- Half bathrooms:1
- Living area:4,205 sq. ft.
Heating and cooling
- Cooling:Central Air
- Heating:Forced Air
Structure and exterior
- Roof:Composition
- Year built:2002
- Building area:4,205 sq. ft.
- Lot area:0.29 Acres
Schools
- High school:Loveland
- Middle school:Lucile Erwin
- Elementary school:Coyote Ridge
Utilities
- Water:Public
- Sewer:Public Sewer
Finances and disclosures
- Price:$795,000
- Price per sq. ft.:$189.06
- Tax amount:$3,913 (2024)
New listings near 7202 Fort Morgan Drive
- New
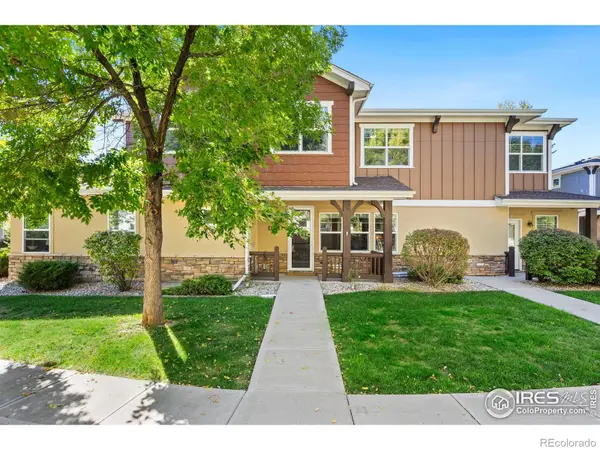 $439,000Active4 beds 4 baths1,969 sq. ft.
$439,000Active4 beds 4 baths1,969 sq. ft.5850 Dripping Rock Lane #103, Fort Collins, CO 80528
MLS# IR1045089Listed by: GROUP CENTERRA - New
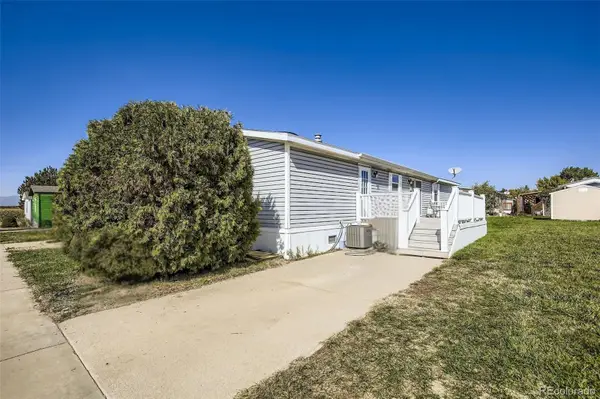 $135,000Active4 beds 2 baths1,792 sq. ft.
$135,000Active4 beds 2 baths1,792 sq. ft.4412 E Mulberry Street, Fort Collins, CO 80524
MLS# 4094310Listed by: MADISON & COMPANY PROPERTIES - New
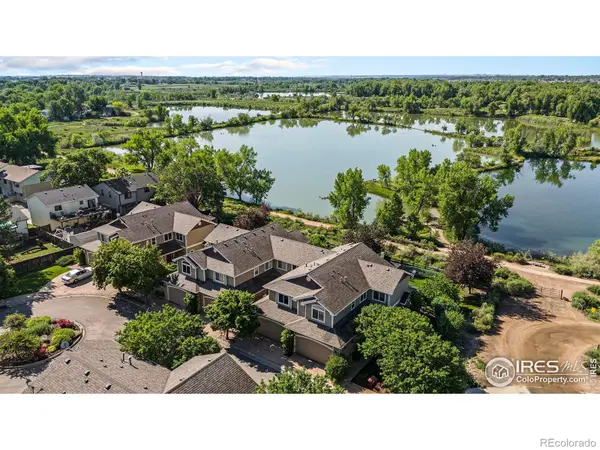 $549,000Active3 beds 3 baths1,635 sq. ft.
$549,000Active3 beds 3 baths1,635 sq. ft.702 Cairnes Drive #4, Fort Collins, CO 80524
MLS# IR1045532Listed by: GROUP CENTERRA - New
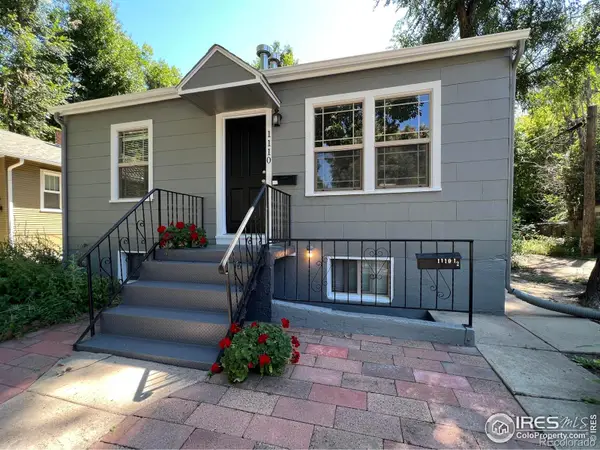 $650,000Active-- beds -- baths1,352 sq. ft.
$650,000Active-- beds -- baths1,352 sq. ft.1110 Peterson Street, Fort Collins, CO 80524
MLS# IR1045519Listed by: NOCO NEST REAL ESTATE, LLC - New
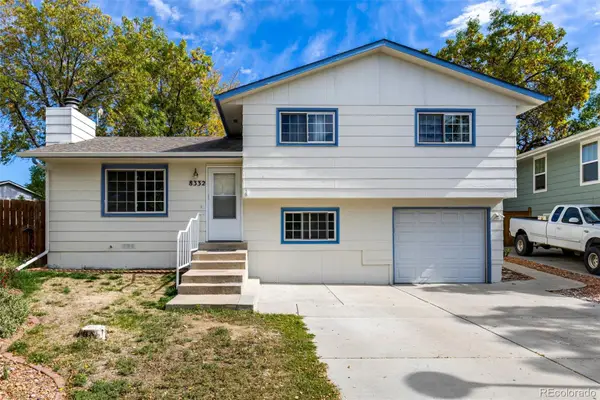 $380,000Active4 beds 2 baths1,632 sq. ft.
$380,000Active4 beds 2 baths1,632 sq. ft.8332 Peakview Drive, Fort Collins, CO 80528
MLS# 1735377Listed by: REAL BROKER, LLC DBA REAL - New
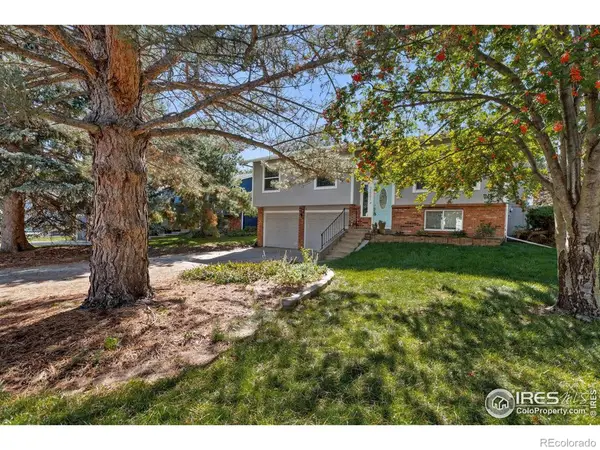 $525,000Active4 beds 3 baths1,532 sq. ft.
$525,000Active4 beds 3 baths1,532 sq. ft.2631 Flintridge Place, Fort Collins, CO 80521
MLS# IR1045501Listed by: COBBLESTONE REALTY - New
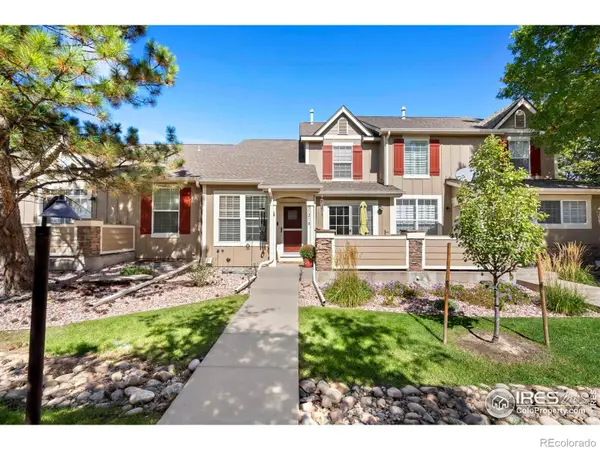 $408,000Active2 beds 3 baths1,920 sq. ft.
$408,000Active2 beds 3 baths1,920 sq. ft.5121 Stillwater Creek Drive #B, Fort Collins, CO 80528
MLS# IR1045496Listed by: GROUP HARMONY - New
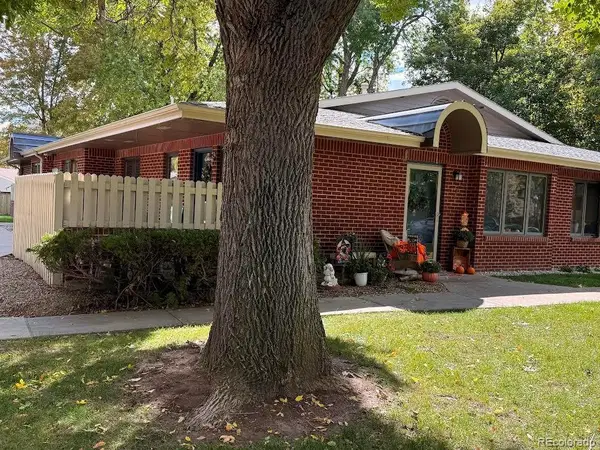 $310,000Active2 beds 1 baths864 sq. ft.
$310,000Active2 beds 1 baths864 sq. ft.2701 Stover Street #7, Fort Collins, CO 80525
MLS# 3517353Listed by: EXP REALTY, LLC - New
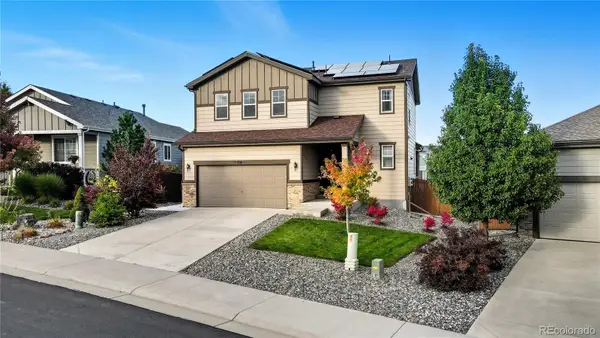 $640,000Active3 beds 3 baths1,910 sq. ft.
$640,000Active3 beds 3 baths1,910 sq. ft.718 Blue Teal Drive, Castle Rock, CO 80104
MLS# 7214806Listed by: LPT REALTY
