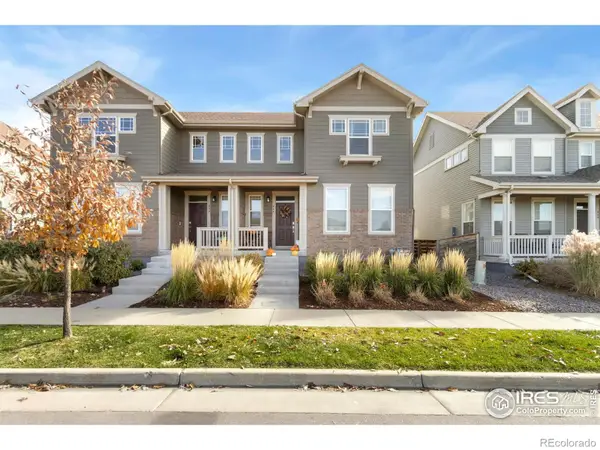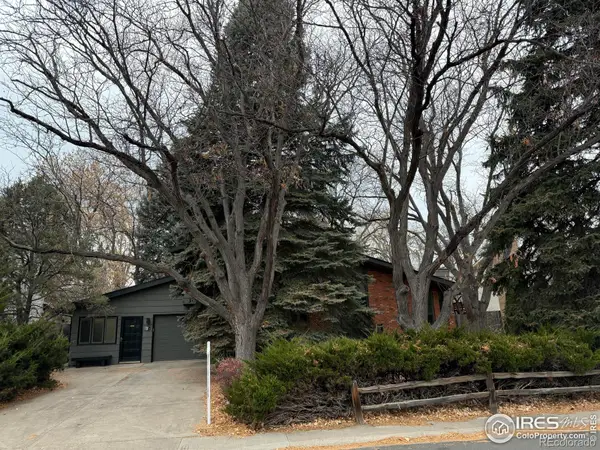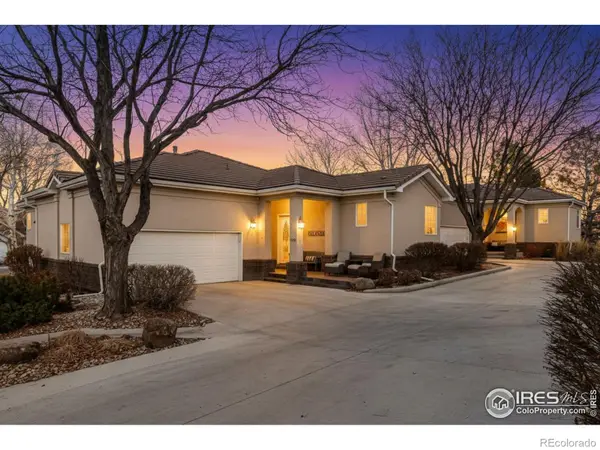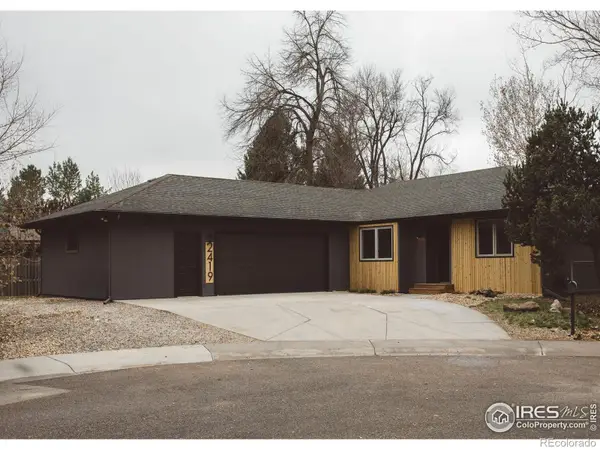702 Cairnes Drive #4, Fort Collins, CO 80524
Local realty services provided by:Better Homes and Gardens Real Estate Kenney & Company
702 Cairnes Drive #4,Fort Collins, CO 80524
$549,000
- 3 Beds
- 3 Baths
- 1,635 sq. ft.
- Condominium
- Active
Listed by: dave trujillo9702220340
Office: group centerra
MLS#:IR1045532
Source:ML
Price summary
- Price:$549,000
- Price per sq. ft.:$335.78
- Monthly HOA dues:$350
About this home
Location, Location, Location!! Backing directly to The Riverbend Ponds natural area and trail system. This is a rare opportunity to purchase and own a 3 bedroom, 2 1/2 bath townhome in such an amazing Location. The views from inside this beautiful home and the outside deck are incredible and the ability to step outside and walk the trail to enjoy all of the natural area is special. The entire interior has just been freshly painted. Main level has an open kitchen, dining and living area floorplan with wood flooring throughout. Sliding doors off the kitchen lead out to the ample size deck overlooking the open space. Kitchen boasts quartz counters with waterfall sides, large farm style sink and stainless appliance to include gas range. Upper level features a large master suite overlooking the ponds and natural area, large walk-in closet and 5 pc bath. 2 additional bedrooms, full bathroom and laundry. LVP flooring throughout upper level. 2 car attached garage round out this clean and well cared for unit. Riverbend Townhomes rarely come on the market. Quality and location make this a Don't Miss This Opportunity.
Contact an agent
Home facts
- Year built:2003
- Listing ID #:IR1045532
Rooms and interior
- Bedrooms:3
- Total bathrooms:3
- Full bathrooms:2
- Half bathrooms:1
- Living area:1,635 sq. ft.
Heating and cooling
- Cooling:Central Air
- Heating:Forced Air
Structure and exterior
- Roof:Composition
- Year built:2003
- Building area:1,635 sq. ft.
Schools
- High school:Fort Collins
- Middle school:Lesher
- Elementary school:Riffenburgh
Utilities
- Water:Public
- Sewer:Public Sewer
Finances and disclosures
- Price:$549,000
- Price per sq. ft.:$335.78
- Tax amount:$2,499 (2024)
New listings near 702 Cairnes Drive #4
- New
 $500,000Active4 beds 3 baths2,496 sq. ft.
$500,000Active4 beds 3 baths2,496 sq. ft.444 Vicot Way, Fort Collins, CO 80524
MLS# IR1047882Listed by: EXP REALTY - HUB - New
 $499,000Active2 beds 3 baths2,383 sq. ft.
$499,000Active2 beds 3 baths2,383 sq. ft.2550 Custer Drive, Fort Collins, CO 80525
MLS# IR1047879Listed by: BERKSHIRE HATHAWAY HOMESERVICES ROCKY MOUNTAIN, REALTORS-FORT COLLINS - New
 $349,000Active1 beds 1 baths969 sq. ft.
$349,000Active1 beds 1 baths969 sq. ft.2751 Iowa Drive #102, Fort Collins, CO 80525
MLS# IR1047875Listed by: C3 REAL ESTATE SOLUTIONS, LLC - New
 $829,000Active4 beds 3 baths3,321 sq. ft.
$829,000Active4 beds 3 baths3,321 sq. ft.4002 Wild Elm Way, Fort Collins, CO 80528
MLS# IR1047870Listed by: COLDWELL BANKER PLAINS - Coming Soon
 $525,000Coming Soon3 beds 3 baths
$525,000Coming Soon3 beds 3 baths3013 Meadowlark Avenue, Fort Collins, CO 80526
MLS# IR1047863Listed by: RE/MAX ALLIANCE-FTC SOUTH - New
 $370,000Active2 beds 3 baths1,175 sq. ft.
$370,000Active2 beds 3 baths1,175 sq. ft.5850 Dripping Rock Lane #G103, Fort Collins, CO 80528
MLS# IR1047846Listed by: GROUP MULBERRY - Open Sat, 12 to 2pmNew
 $630,000Active4 beds 3 baths3,553 sq. ft.
$630,000Active4 beds 3 baths3,553 sq. ft.7200 Tamarisk Drive, Fort Collins, CO 80528
MLS# IR1047834Listed by: EXP REALTY - NORTHERN CO - New
 $419,990Active2 beds 4 baths1,675 sq. ft.
$419,990Active2 beds 4 baths1,675 sq. ft.1003 Schlagel #4, Fort Collins, CO 80524
MLS# IR1047820Listed by: DFH COLORADO REALTY LLC - New
 $210,000Active2 beds 2 baths1,352 sq. ft.
$210,000Active2 beds 2 baths1,352 sq. ft.961 Sunchase Drive, Fort Collins, CO 80524
MLS# IR1047806Listed by: RE/MAX ALLIANCE-WINDSOR - New
 $675,000Active4 beds 3 baths2,592 sq. ft.
$675,000Active4 beds 3 baths2,592 sq. ft.2419 Evergreen Drive, Fort Collins, CO 80521
MLS# IR1047796Listed by: PROPERTY PARTNERS
