748 Rocky Mountain Way, Fort Collins, CO 80526
Local realty services provided by:Better Homes and Gardens Real Estate Kenney & Company
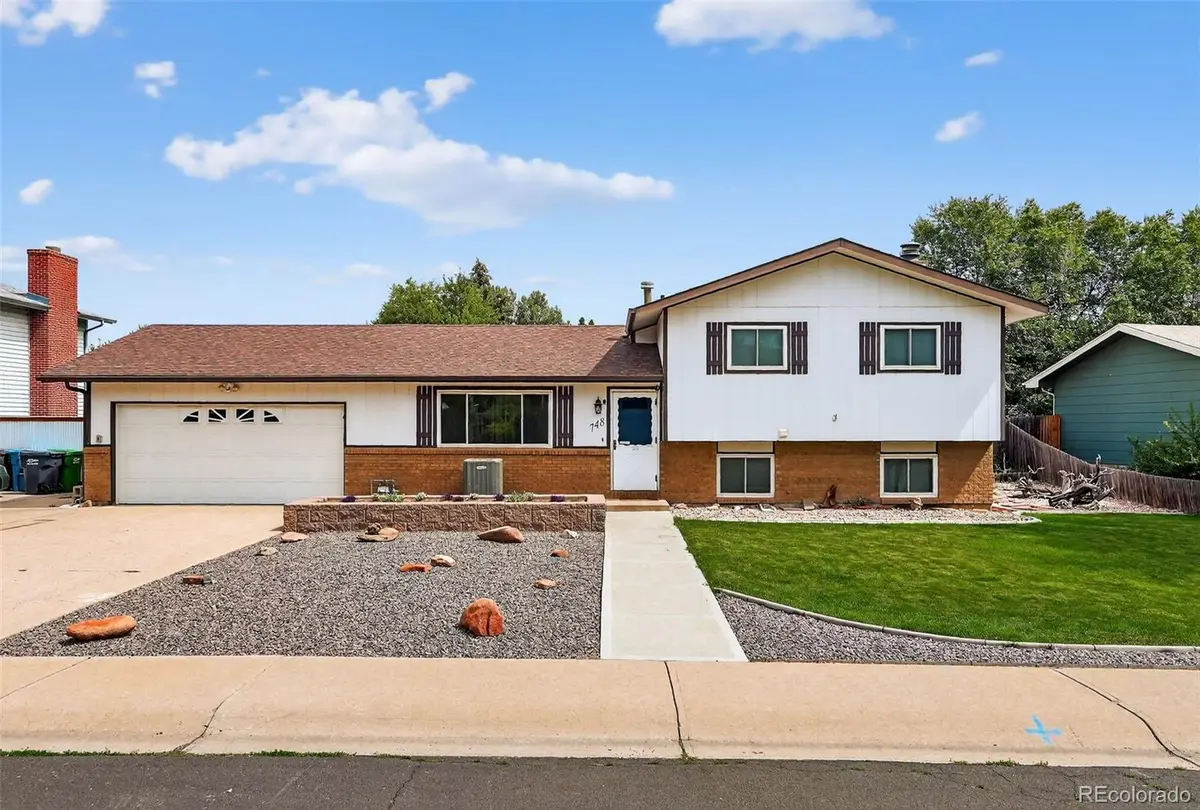
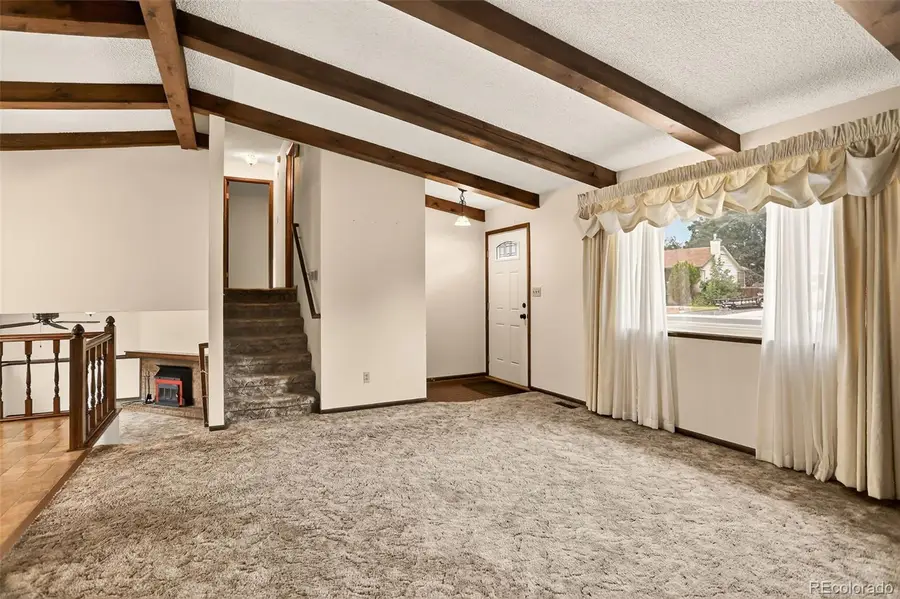

748 Rocky Mountain Way,Fort Collins, CO 80526
$490,000
- 3 Beds
- 2 Baths
- 1,756 sq. ft.
- Single family
- Pending
Listed by:stephanie ryansteph@stephaniesellscolorado.com,303-725-8901
Office:coldwell banker global luxury denver
MLS#:4753850
Source:ML
Price summary
- Price:$490,000
- Price per sq. ft.:$279.04
About this home
Well maintained Tri-Level with great potential in the Woodwest neighborhood. There are beautiful decorative wood beams in the formal living room and dining room right when you walk in the front door which adds a lot of character. The ample kitchen has lots of counter space and tons of cabinet storage. There is a wood fireplace in the living room for those chilly Colorado nights. On the lower level there is a bedroom, 3/4 bathroom and the laundry room. The spacious master bedroom was given additional space for a sitting area, but could be made into a walk-in closet or converted back into a 4th bedroom easily. Upstairs the full bathroom has access from the primary bedroom and hallway. An additional bedroom finishes out the upstairs space. Off the kitchen is a temperature controlled sunroom leading out to the backyard patio. The huge yard has been well maintained making for a peaceful oasis. 2 storage sheds, patio, new concrete edging with front and back sprinkler system. A new raised planter has been recently completed in the front yard for great curb appeal along with updated concrete edging. Extended driveway for additional parking. The crawl space is completely cemented for additional storage along with an over-sized 2 car garage. New Furnace and AC unit June 2025, water heater 2023, newer windows, new exterior doors.
Contact an agent
Home facts
- Year built:1977
- Listing Id #:4753850
Rooms and interior
- Bedrooms:3
- Total bathrooms:2
- Full bathrooms:1
- Living area:1,756 sq. ft.
Heating and cooling
- Cooling:Central Air
- Heating:Forced Air
Structure and exterior
- Roof:Composition
- Year built:1977
- Building area:1,756 sq. ft.
- Lot area:0.19 Acres
Schools
- High school:Rocky Mountain
- Middle school:Blevins
- Elementary school:Beattie
Utilities
- Water:Public
- Sewer:Public Sewer
Finances and disclosures
- Price:$490,000
- Price per sq. ft.:$279.04
- Tax amount:$2,304 (2024)
New listings near 748 Rocky Mountain Way
- Open Fri, 5:30 to 7pmNew
 $465,000Active3 beds 3 baths2,034 sq. ft.
$465,000Active3 beds 3 baths2,034 sq. ft.3009 Knolls End Drive #5, Fort Collins, CO 80526
MLS# IR1041484Listed by: RESIDENT REALTY - Open Sat, 11am to 1pmNew
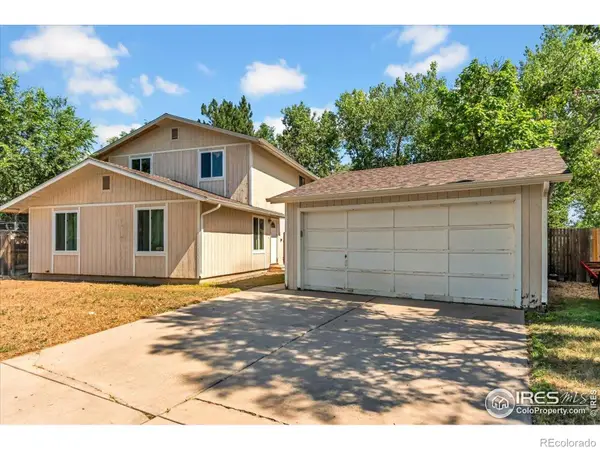 $495,000Active3 beds 2 baths1,632 sq. ft.
$495,000Active3 beds 2 baths1,632 sq. ft.3136 Birmingham Drive, Fort Collins, CO 80526
MLS# IR1041482Listed by: KELLER WILLIAMS REALTY NOCO - Open Sun, 12 to 2pm
 $489,990Active3 beds 3 baths2,049 sq. ft.
$489,990Active3 beds 3 baths2,049 sq. ft.2354 Walbridge Road, Fort Collins, CO 80524
MLS# IR1038000Listed by: DFH COLORADO REALTY LLC - Open Sat, 10am to 12pmNew
 $575,000Active3 beds 3 baths2,153 sq. ft.
$575,000Active3 beds 3 baths2,153 sq. ft.7332 Triangle Drive, Fort Collins, CO 80525
MLS# IR1041469Listed by: GROUP HARMONY - Open Sat, 1 to 3pmNew
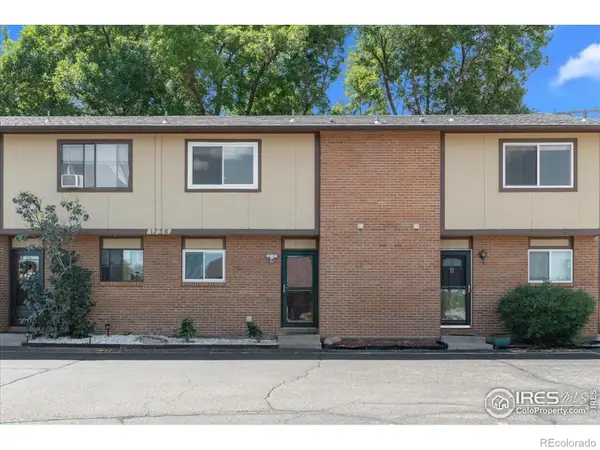 $320,000Active2 beds 2 baths1,055 sq. ft.
$320,000Active2 beds 2 baths1,055 sq. ft.1736 Palm Drive #3, Fort Collins, CO 80526
MLS# IR1041454Listed by: THE CRISAFULLI GROUP - New
 $5,919,912Active27.18 Acres
$5,919,912Active27.18 Acres8420 SE Frontage Road N, Fort Collins, CO 80528
MLS# IR1041456Listed by: GROUP HARMONY - New
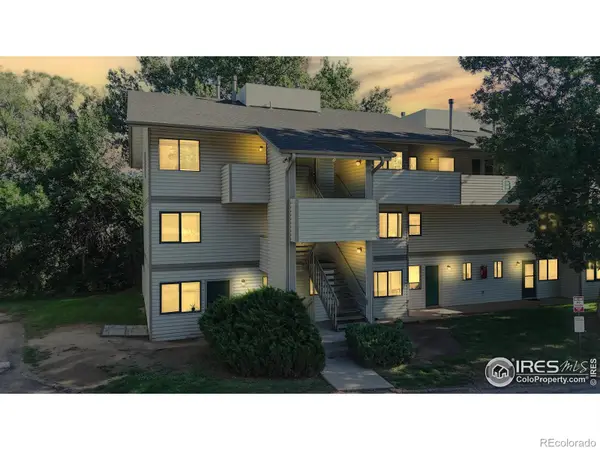 $217,500Active1 beds 1 baths576 sq. ft.
$217,500Active1 beds 1 baths576 sq. ft.1705 Heatheridge Road, Fort Collins, CO 80526
MLS# IR1041461Listed by: RE/MAX ALLIANCE-LOVELAND - Open Sat, 10am to 12pmNew
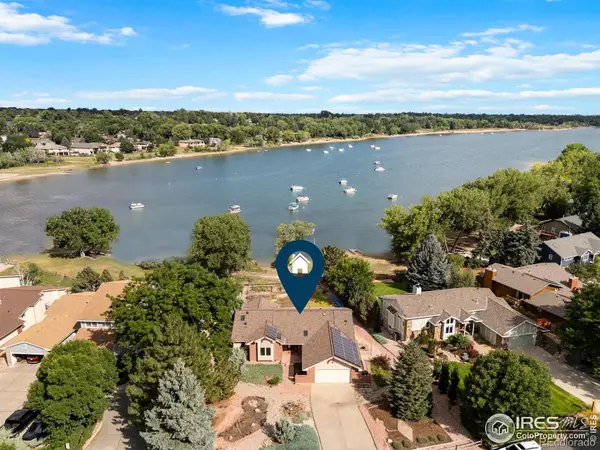 $1,295,000Active4 beds 4 baths3,712 sq. ft.
$1,295,000Active4 beds 4 baths3,712 sq. ft.3508 Terry Point Drive, Fort Collins, CO 80524
MLS# IR1041440Listed by: GROUP HARMONY - New
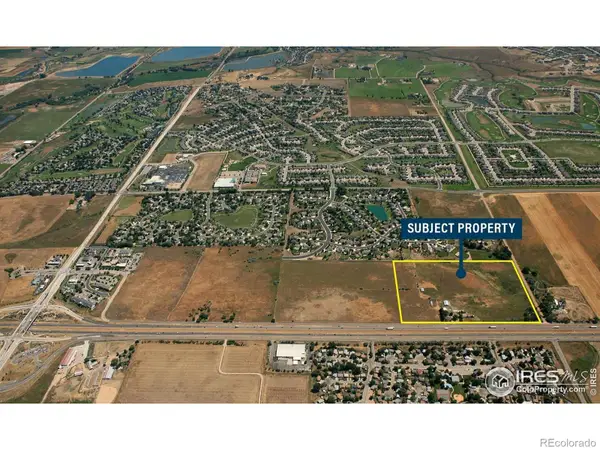 $6,534,000Active30 Acres
$6,534,000Active30 Acres8420 SE Frontage Road S, Fort Collins, CO 80528
MLS# IR1041451Listed by: GROUP HARMONY - New
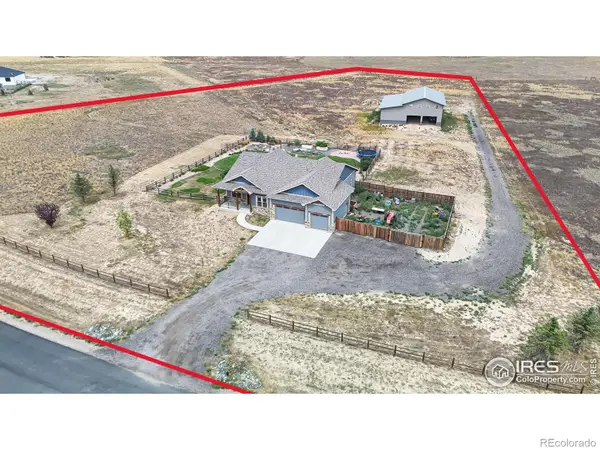 $1,275,000Active6 beds 4 baths4,245 sq. ft.
$1,275,000Active6 beds 4 baths4,245 sq. ft.2132 Scenic Estates Drive, Fort Collins, CO 80524
MLS# IR1041428Listed by: GROUP CENTERRA

