803 Roma Valley Drive, Fort Collins, CO 80525
Local realty services provided by:Better Homes and Gardens Real Estate Kenney & Company
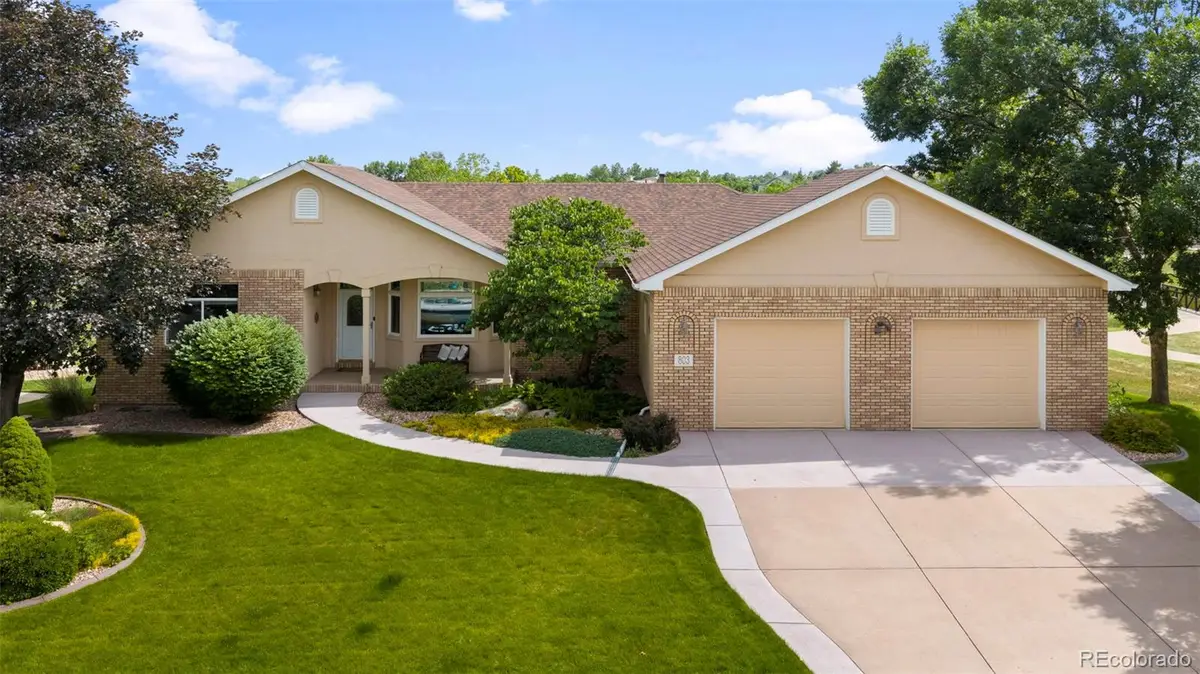
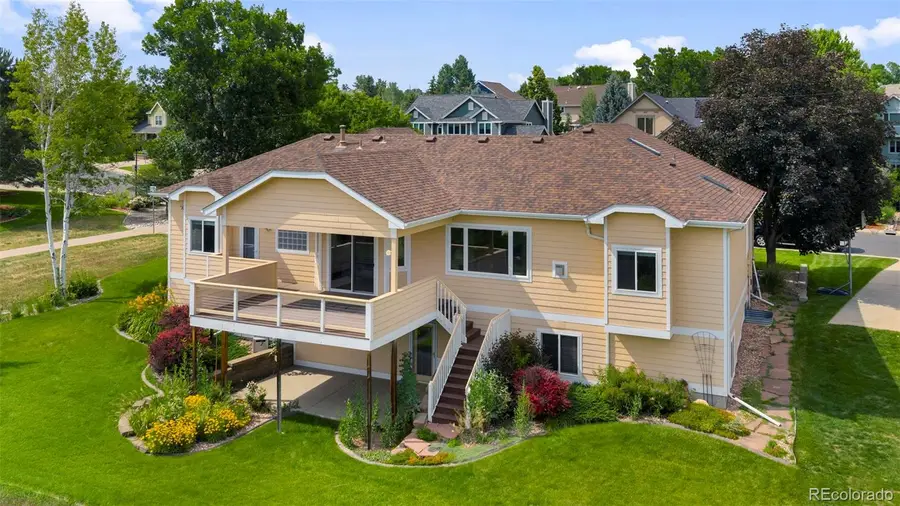
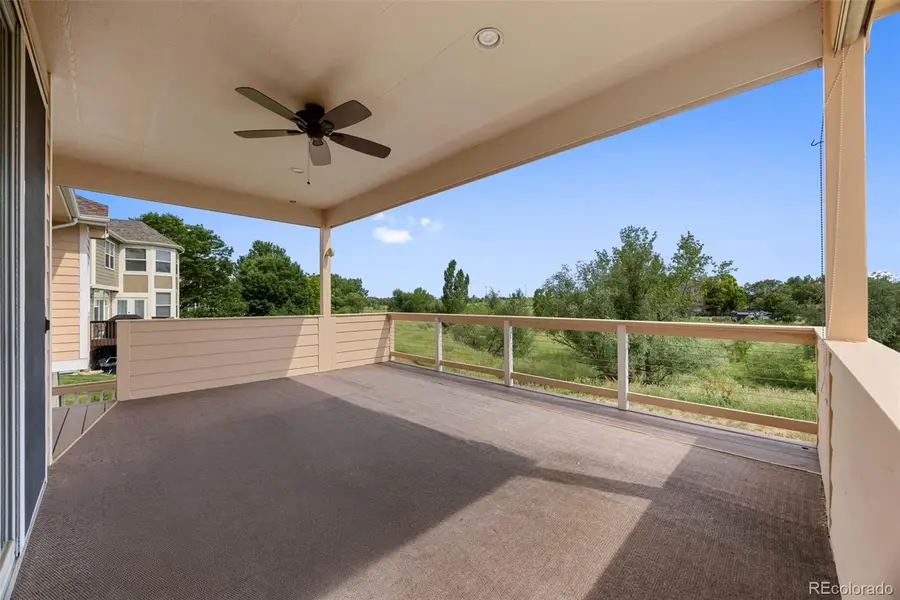
803 Roma Valley Drive,Fort Collins, CO 80525
$925,000
- 4 Beds
- 3 Baths
- 3,822 sq. ft.
- Single family
- Active
Upcoming open houses
- Sat, Aug 1601:00 pm - 03:00 pm
- Sun, Aug 1701:00 pm - 03:00 pm
Listed by:martine bonhoure9704431781
Office:coldwell banker realty- fort collins
MLS#:IR1032145
Source:ML
Price summary
- Price:$925,000
- Price per sq. ft.:$242.02
- Monthly HOA dues:$42.92
About this home
Now offered at $935,000, this home presents an exceptional opportunity in one of Fort Collins' most desirable neighborhoods. Experience the best of Colorado living in this stunning Miramont Valley ranch with a walkout basement, backing directly onto Mail Creek Open Space and Fossil Creek Park. Imagine stepping out your back door and onto miles of biking and hiking trails-this is an outdoor enthusiast's dream!Inside, the bright, open floor plan welcomes you with natural light. The spacious main level features three bedrooms, two bathrooms, and a dedicated dining room perfect for gatherings. The updated kitchen boasts ample maple cabinetry and a charming breakfast nook that flows seamlessly to a covered deck and large family room, creating an ideal space for entertaining and everyday living.The walkout basement adds even more living space with a fourth bedroom, a third bathroom, and a comfortable living area. The unfinished portion offers valuable storage and endless potential for customization.Outside, mature trees and lush landscaping create a private oasis on the covered deck, where you'll enjoy serene views of the open space, native grasses, and majestic mountain scenery.High-speed fiber internet is available from the city, ensuring seamless connectivity for work, streaming, and more. A standout feature of this home is the oversized two-car garage, thoughtfully designed to accommodate three vehicles-ideal for extra storage, a workshop, or additional recreational gear.Located in the highly desirable Miramont Valley neighborhood, this home is just minutes from top-rated schools, restaurants, and shopping. A recent inspection provides peace of mind for your investment.Don't miss this rare opportunity-schedule your showing today and experience the lifestyle this exceptional home has to offer! 3-car garage with 2 bays!
Contact an agent
Home facts
- Year built:1999
- Listing Id #:IR1032145
Rooms and interior
- Bedrooms:4
- Total bathrooms:3
- Full bathrooms:3
- Living area:3,822 sq. ft.
Heating and cooling
- Cooling:Central Air
- Heating:Forced Air
Structure and exterior
- Roof:Composition
- Year built:1999
- Building area:3,822 sq. ft.
- Lot area:0.24 Acres
Schools
- High school:Fossil Ridge
- Middle school:Preston
- Elementary school:Werner
Utilities
- Water:Public
- Sewer:Public Sewer
Finances and disclosures
- Price:$925,000
- Price per sq. ft.:$242.02
- Tax amount:$4,155 (2024)
New listings near 803 Roma Valley Drive
- Coming Soon
 $395,000Coming Soon3 beds 1 baths
$395,000Coming Soon3 beds 1 baths1631 Casa Grande Boulevard, Fort Collins, CO 80526
MLS# IR1041519Listed by: ROOTS REAL ESTATE - New
 $460,000Active3 beds 2 baths1,256 sq. ft.
$460,000Active3 beds 2 baths1,256 sq. ft.301 Uranus Street, Fort Collins, CO 80525
MLS# IR1041520Listed by: COLDWELL BANKER REALTY-GRANT - Open Sat, 12 to 3pmNew
 $1,575,000Active5 beds 6 baths5,852 sq. ft.
$1,575,000Active5 beds 6 baths5,852 sq. ft.6309 Meadow Grass Court, Fort Collins, CO 80528
MLS# IR1041522Listed by: GROUP HARMONY - Coming Soon
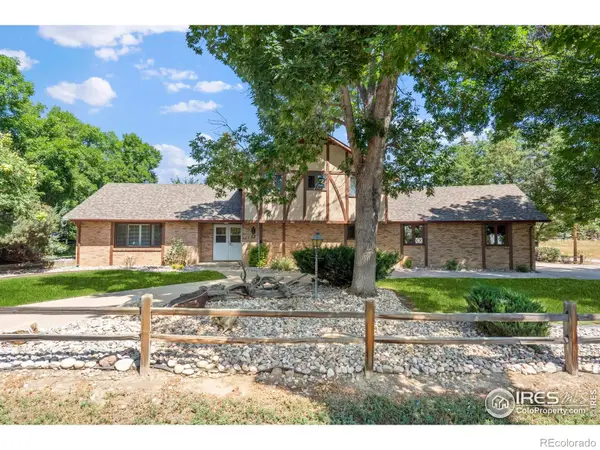 $739,000Coming Soon4 beds 4 baths
$739,000Coming Soon4 beds 4 baths1132 Country Club Road, Fort Collins, CO 80524
MLS# IR1041524Listed by: RE/MAX ADVANCED INC. - New
 $2,399,000Active5 beds 6 baths5,760 sq. ft.
$2,399,000Active5 beds 6 baths5,760 sq. ft.1030 Harbor Walk Court, Fort Collins, CO 80525
MLS# IR1041506Listed by: RE/MAX ALLIANCE-LOVELAND - Open Sat, 12 to 2pmNew
 $635,000Active3 beds 3 baths2,612 sq. ft.
$635,000Active3 beds 3 baths2,612 sq. ft.2908 Des Moines Drive, Fort Collins, CO 80525
MLS# IR1041495Listed by: GROUP HARMONY - Open Fri, 5:30 to 7pmNew
 $465,000Active3 beds 3 baths2,034 sq. ft.
$465,000Active3 beds 3 baths2,034 sq. ft.3009 Knolls End Drive #5, Fort Collins, CO 80526
MLS# IR1041484Listed by: RESIDENT REALTY - Open Sat, 11am to 1pmNew
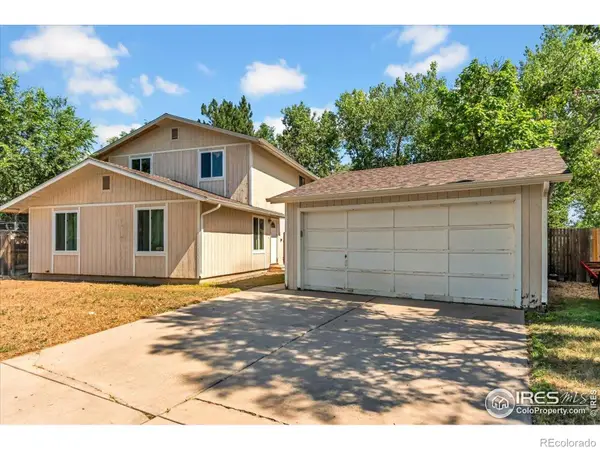 $495,000Active3 beds 2 baths1,632 sq. ft.
$495,000Active3 beds 2 baths1,632 sq. ft.3136 Birmingham Drive, Fort Collins, CO 80526
MLS# IR1041482Listed by: KELLER WILLIAMS REALTY NOCO - Open Sun, 12 to 2pm
 $489,990Active3 beds 3 baths2,049 sq. ft.
$489,990Active3 beds 3 baths2,049 sq. ft.2354 Walbridge Road, Fort Collins, CO 80524
MLS# IR1038000Listed by: DFH COLORADO REALTY LLC - Open Sat, 10am to 12pmNew
 $575,000Active3 beds 3 baths2,153 sq. ft.
$575,000Active3 beds 3 baths2,153 sq. ft.7332 Triangle Drive, Fort Collins, CO 80525
MLS# IR1041469Listed by: GROUP HARMONY

