8333 Mummy Range Drive, Fort Collins, CO 80528
Local realty services provided by:Better Homes and Gardens Real Estate Kenney & Company
8333 Mummy Range Drive,Fort Collins, CO 80528
$240,000
- 3 Beds
- 2 Baths
- 1,262 sq. ft.
- Single family
- Active
Listed by:empowerhome team coloradoColorado-Contracts@empowerhome.com,970-825-0012
Office:keller williams realty northern colorado
MLS#:4965970
Source:ML
Price summary
- Price:$240,000
- Price per sq. ft.:$190.17
- Monthly HOA dues:$52
About this home
Welcome to this move-in ready home with a spacious stick-built addition, perfectly blending comfort and functionality. This beautifully maintained 3-bedroom, 2-bath home features an open-concept kitchen ideal for cooking and entertaining, and a deep soaking tub in the primary bath for ultimate relaxation. Step outside to enjoy a redwood deck, perfect for morning coffee or evening gatherings, and a mature apple tree that provides seasonal fruit and shade. Need a private workspace? The detached shed is fully outfitted with electricity, offering the perfect remote work setup. Situated next to a common area, you’ll have easy access to a pool, tennis courts, clubhouse, playground, and park—all just steps from your door. With only one immediate neighbor, you’ll enjoy added peace and privacy.
Contact an agent
Home facts
- Year built:1973
- Listing ID #:4965970
Rooms and interior
- Bedrooms:3
- Total bathrooms:2
- Full bathrooms:2
- Living area:1,262 sq. ft.
Heating and cooling
- Heating:Forced Air
Structure and exterior
- Roof:Composition
- Year built:1973
- Building area:1,262 sq. ft.
- Lot area:0.09 Acres
Schools
- High school:Fossil Ridge
- Middle school:Preston
- Elementary school:Bacon
Utilities
- Water:Public
- Sewer:Public Sewer
Finances and disclosures
- Price:$240,000
- Price per sq. ft.:$190.17
- Tax amount:$1,739 (2024)
New listings near 8333 Mummy Range Drive
- New
 $515,000Active2 beds 3 baths1,306 sq. ft.
$515,000Active2 beds 3 baths1,306 sq. ft.326 Osiander Street #C, Fort Collins, CO 80524
MLS# IR1044746Listed by: EXP REALTY - HUB - New
 $538,500Active3 beds 2 baths1,470 sq. ft.
$538,500Active3 beds 2 baths1,470 sq. ft.760 Marigold Lane, Fort Collins, CO 80526
MLS# IR1044744Listed by: RE/MAX ALLIANCE-FTC SOUTH - New
 $349,000Active3 beds 2 baths1,051 sq. ft.
$349,000Active3 beds 2 baths1,051 sq. ft.624 Lupine Drive, Fort Collins, CO 80524
MLS# IR1044740Listed by: BROKERS NETWORK-REC RANCH - Open Sat, 11am to 1pmNew
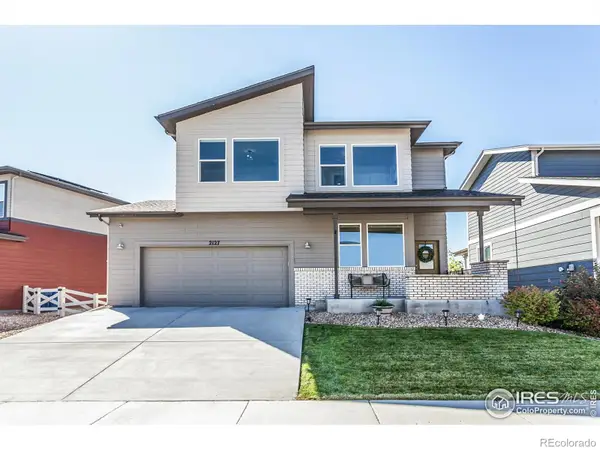 $599,900Active3 beds 3 baths2,368 sq. ft.
$599,900Active3 beds 3 baths2,368 sq. ft.2127 Lager Street, Fort Collins, CO 80524
MLS# IR1044735Listed by: GREY ROCK REALTY - Coming Soon
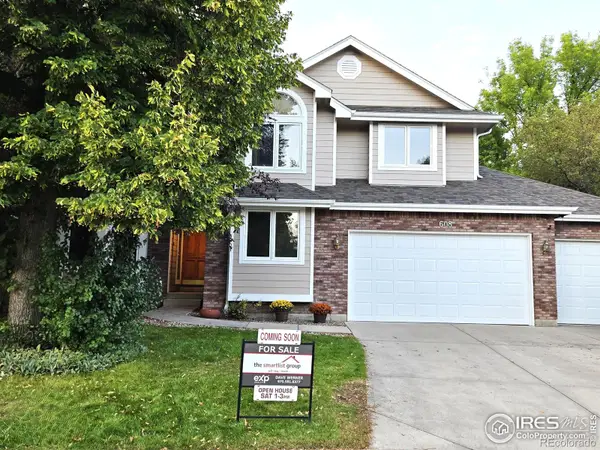 $880,000Coming Soon5 beds 4 baths
$880,000Coming Soon5 beds 4 baths608 Langdale Drive, Fort Collins, CO 80526
MLS# IR1044736Listed by: EXP REALTY LLC - New
 $525,000Active0.9 Acres
$525,000Active0.9 Acres329 N Sunset Street, Fort Collins, CO 80521
MLS# IR1044737Listed by: THE CRISAFULLI GROUP - New
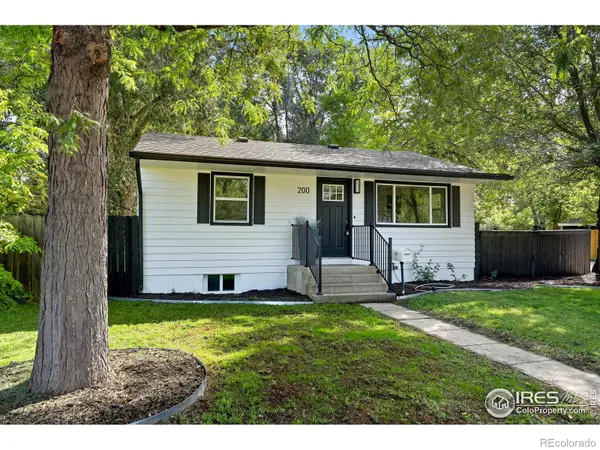 $579,000Active3 beds 2 baths1,320 sq. ft.
$579,000Active3 beds 2 baths1,320 sq. ft.200 Bishop Street, Fort Collins, CO 80521
MLS# IR1044708Listed by: ROOTS REAL ESTATE - Open Fri, 10am to 4pmNew
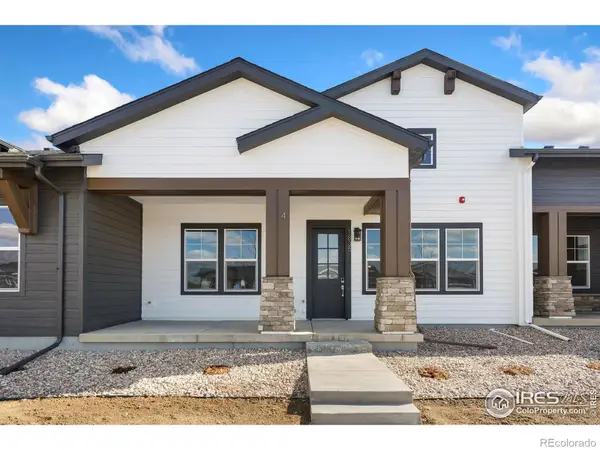 $515,900Active2 beds 2 baths1,476 sq. ft.
$515,900Active2 beds 2 baths1,476 sq. ft.2978 Fleet Drive #4, Fort Collins, CO 80524
MLS# IR1044718Listed by: GROUP HARMONY - New
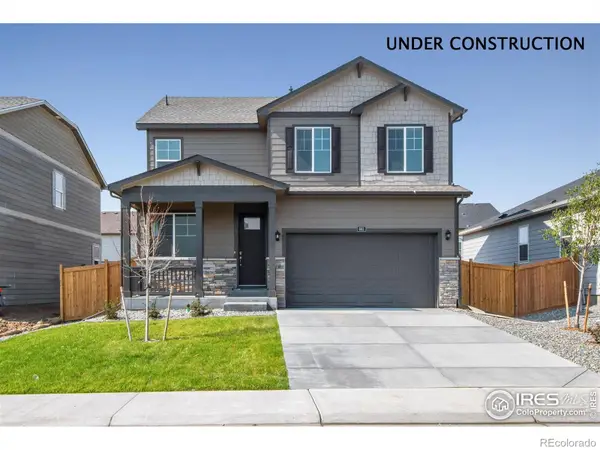 $688,715Active4 beds 3 baths2,981 sq. ft.
$688,715Active4 beds 3 baths2,981 sq. ft.1614 Happy Woodland Drive, Fort Collins, CO 80528
MLS# IR1044728Listed by: DR HORTON REALTY LLC 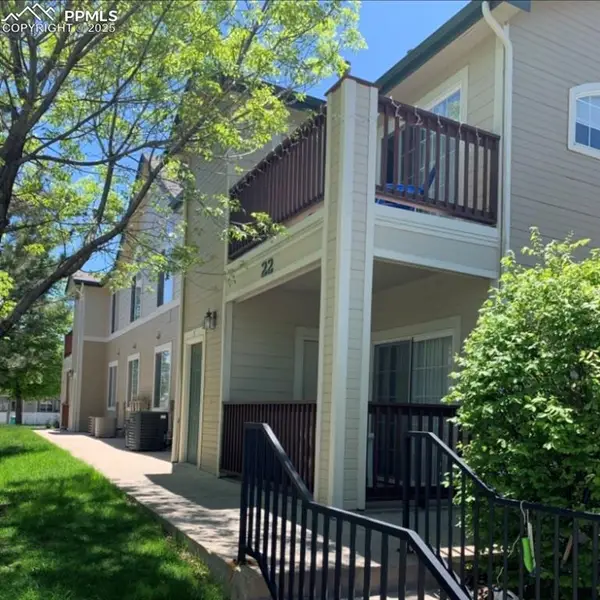 $414,500Active3 beds 2 baths1,440 sq. ft.
$414,500Active3 beds 2 baths1,440 sq. ft.3002 W Elizabeth Street, Fort Collins, CO 80521
MLS# 5384349Listed by: MAX BROWN REALTY
