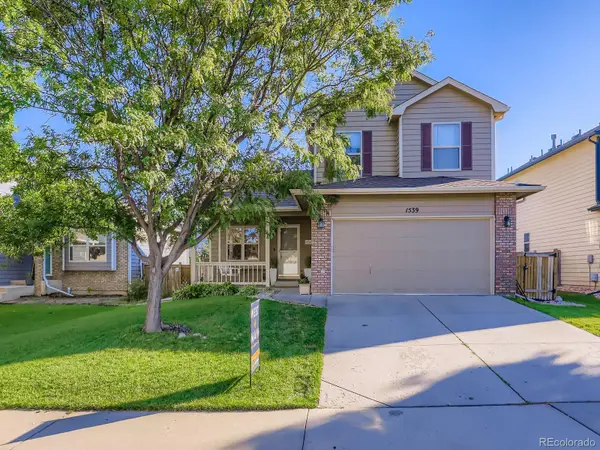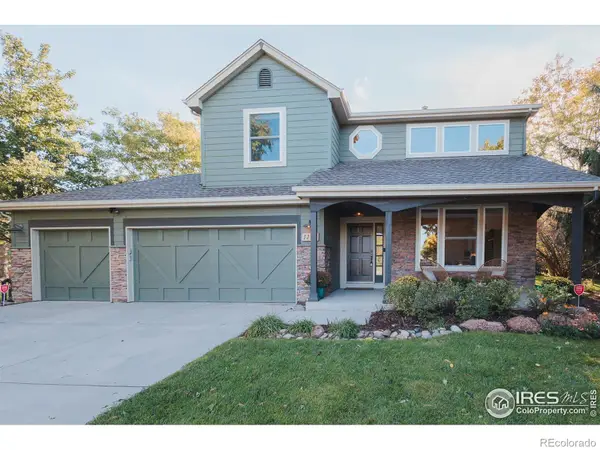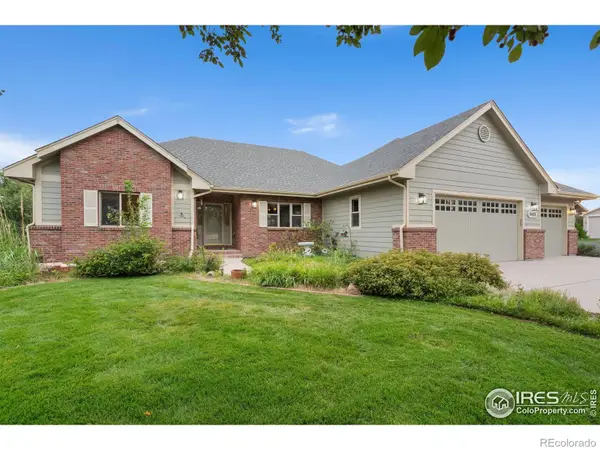8440 Golden Eagle Road, Fort Collins, CO 80528
Local realty services provided by:Better Homes and Gardens Real Estate Kenney & Company
8440 Golden Eagle Road,Fort Collins, CO 80528
$1,994,000
- 4 Beds
- 6 Baths
- 6,701 sq. ft.
- Single family
- Pending
Listed by:richard mandile3035175173
Office:st vrain realty associates llc.
MLS#:IR1026395
Source:ML
Price summary
- Price:$1,994,000
- Price per sq. ft.:$297.57
- Monthly HOA dues:$213.58
About this home
Welcome home to this exquisite Eagle Ranch Estates custom built one owner ranch home. No detail has been overlooked in this immaculate 4 bedroom/6 bath retreat on 1/2 acre. Upon entering the home, you are drawn to the expansive wall of windows and gorgeous outside stamped deck overlooking the natural landscaping. The kitchen is a chef's dream with high-end appliances including a Subzero refrigerator and Wolf double oven, 6 burner stove and commercial grade vented hood. Food prep is a breeze with the oversized granite center island. The adjoining coffee-bar features built-in Mele coffee appliances, steamer, and sink. A convenient main floor primary bedroom offers a cozy sitting area and see-through gas fireplace. The walk-out lower level provides 3 bedrooms suites, each with a bathroom, walk-in closet, and picture window bringing in the inviting outdoor grounds. The lower level also provides expansive opportunities for recreation and relaxation including a spacious living area, a fully equipped wet-bar, a spectacular play room, a roughed-in wine cellar, and partially finished theater room. The oversized 3 car heated garage features high ceilings and space for a workbench or storage. The fully fenced backyard provides a large water feature and pond, a vegetable garden area, and cherry trees. The neighborhood common area includes a children's playground ,a covered pavilion for parties , tennis/pickleball and basketball courts, and walking trails around two lakes. Easy access to I25 make this a convenient location. This one of a kind, feature rich architectural beauty will not last long.
Contact an agent
Home facts
- Year built:2007
- Listing ID #:IR1026395
Rooms and interior
- Bedrooms:4
- Total bathrooms:6
- Full bathrooms:3
- Half bathrooms:2
- Living area:6,701 sq. ft.
Heating and cooling
- Cooling:Central Air
- Heating:Forced Air
Structure and exterior
- Roof:Composition
- Year built:2007
- Building area:6,701 sq. ft.
- Lot area:0.5 Acres
Schools
- High school:Fossil Ridge
- Middle school:Preston
- Elementary school:Bacon
Utilities
- Water:Public
- Sewer:Public Sewer
Finances and disclosures
- Price:$1,994,000
- Price per sq. ft.:$297.57
- Tax amount:$9,321 (2024)
New listings near 8440 Golden Eagle Road
- New
 $585,000Active4 beds 4 baths1,988 sq. ft.
$585,000Active4 beds 4 baths1,988 sq. ft.1539 Corydalis Court, Fort Collins, CO 80526
MLS# 2227520Listed by: WEST AND MAIN HOMES INC - New
 $1,250,000Active5 beds 4 baths3,937 sq. ft.
$1,250,000Active5 beds 4 baths3,937 sq. ft.3267 Kingfisher Court, Fort Collins, CO 80528
MLS# IR1044584Listed by: DOWNTOWN REAL ESTATE BROKERS - Open Sat, 12 to 2pmNew
 $550,000Active4 beds 3 baths2,645 sq. ft.
$550,000Active4 beds 3 baths2,645 sq. ft.2830 Middlesborough Court, Fort Collins, CO 80525
MLS# IR1044562Listed by: GROUP MULBERRY - New
 $19,900Active2 beds 1 baths780 sq. ft.
$19,900Active2 beds 1 baths780 sq. ft.1601 N College Avenue #253, Fort Collins, CO 80524
MLS# IR1044565Listed by: EXP REALTY - HUB - New
 $550,000Active4 beds 4 baths3,037 sq. ft.
$550,000Active4 beds 4 baths3,037 sq. ft.2055 Angelo Drive, Fort Collins, CO 80528
MLS# 8498603Listed by: WEST AND MAIN HOMES INC - New
 $540,000Active3 beds 3 baths1,963 sq. ft.
$540,000Active3 beds 3 baths1,963 sq. ft.1538 Windcreek Court, Fort Collins, CO 80526
MLS# IR1044550Listed by: KITTLE REAL ESTATE - Open Sun, 12 to 2pmNew
 $919,000Active3 beds 3 baths4,172 sq. ft.
$919,000Active3 beds 3 baths4,172 sq. ft.3427 Hearthfire Drive, Fort Collins, CO 80524
MLS# IR1044555Listed by: INTEGRITY REALTY - New
 $449,000Active3 beds 2 baths1,350 sq. ft.
$449,000Active3 beds 2 baths1,350 sq. ft.1604 Heber Drive, Fort Collins, CO 80524
MLS# IR1044536Listed by: HOME SAVINGS REALTY - New
 $465,000Active3 beds 1 baths1,041 sq. ft.
$465,000Active3 beds 1 baths1,041 sq. ft.2816 W County Road 54g, Fort Collins, CO 80524
MLS# IR1044541Listed by: C3 REAL ESTATE SOLUTIONS, LLC - New
 $1,050,000Active4 beds 3 baths4,582 sq. ft.
$1,050,000Active4 beds 3 baths4,582 sq. ft.5902 Huntington Hills Drive, Fort Collins, CO 80525
MLS# IR1044528Listed by: DRAKE MANOR MANAGEMENT INC.
