8506 Frasco Drive, Fountain, CO 80817
Local realty services provided by:Better Homes and Gardens Real Estate Kenney & Company
8506 Frasco Drive,Fountain, CO 80817
$459,000
- 5 Beds
- 3 Baths
- 2,415 sq. ft.
- Single family
- Pending
Listed by:jodi brightsales@drhrealty.com
Office:d.r. horton realty, llc.
MLS#:6876733
Source:ML
Price summary
- Price:$459,000
- Price per sq. ft.:$190.06
- Monthly HOA dues:$75
About this home
Welcome to this beautiful and spacious 2-story home, thoughtfully designed to accommodate a growing household or those who love having extra space for guests and hobbies. With 5 bedrooms including 1 on the main floor, 3 baths, and a versatile loft area this home offers both functionality and luxury. The covered entry leads to a modern 8' tall front door. Waterproof plank flooring expands through the entry way and hallway into an open concept including the kitchen, dining area, and great room, creating a seamless look. The kitchen boasts an island with room for seating, a pantry, modern white cabinets, granite countertops, and subway tile backsplash. The main level bedroom is ideal for multi-generational households. Upstairs you will find 4 bedrooms and a loft with a laundry room conveniently located near the primary bedroom. The secondary bathroom features dual vanity quartz counts with undermount sinks, elongated toilet, and a tub/shower combo. The spacious primary suite features 2 closets including a large walk-in and an attached private bath featuring a relaxing walk in shower. A Smart Home package is included as well as the front and rear yard landscaping with irrigation and privacy fence. ***Photos are representative and not of actual property***
Contact an agent
Home facts
- Year built:2025
- Listing ID #:6876733
Rooms and interior
- Bedrooms:5
- Total bathrooms:3
- Full bathrooms:2
- Living area:2,415 sq. ft.
Heating and cooling
- Cooling:Central Air
- Heating:Forced Air, Natural Gas
Structure and exterior
- Roof:Composition
- Year built:2025
- Building area:2,415 sq. ft.
- Lot area:0.1 Acres
Schools
- High school:Fountain-Fort Carson
- Middle school:Fountain
- Elementary school:Eagleside
Utilities
- Sewer:Public Sewer
Finances and disclosures
- Price:$459,000
- Price per sq. ft.:$190.06
- Tax amount:$4,039 (2025)
New listings near 8506 Frasco Drive
- New
 $449,719Active5 beds 4 baths2,824 sq. ft.
$449,719Active5 beds 4 baths2,824 sq. ft.7770 Del Ray Bay Street, Fountain, CO 80817
MLS# 4120235Listed by: NEST EGG REALTY, LLC - New
 $496,000Active4 beds 3 baths2,183 sq. ft.
$496,000Active4 beds 3 baths2,183 sq. ft.10555 Flying F Road, Fountain, CO 80817
MLS# 4829764Listed by: THE CUTTING EDGE - New
 $549,000Active4 beds 3 baths4,314 sq. ft.
$549,000Active4 beds 3 baths4,314 sq. ft.8170 Watchmen Road, Fountain, CO 80817
MLS# 6223680Listed by: LPT REALTY LLC - New
 $399,900Active3 beds 2 baths1,847 sq. ft.
$399,900Active3 beds 2 baths1,847 sq. ft.1509 Monterey Way, Fountain, CO 80817
MLS# 8518615Listed by: REMAX PROPERTIES - New
 $375,000Active4 beds 3 baths1,959 sq. ft.
$375,000Active4 beds 3 baths1,959 sq. ft.513 N El Paso Street, Fountain, CO 80817
MLS# 9236574Listed by: CORNERSTONE REAL ESTATE TEAM - Coming Soon
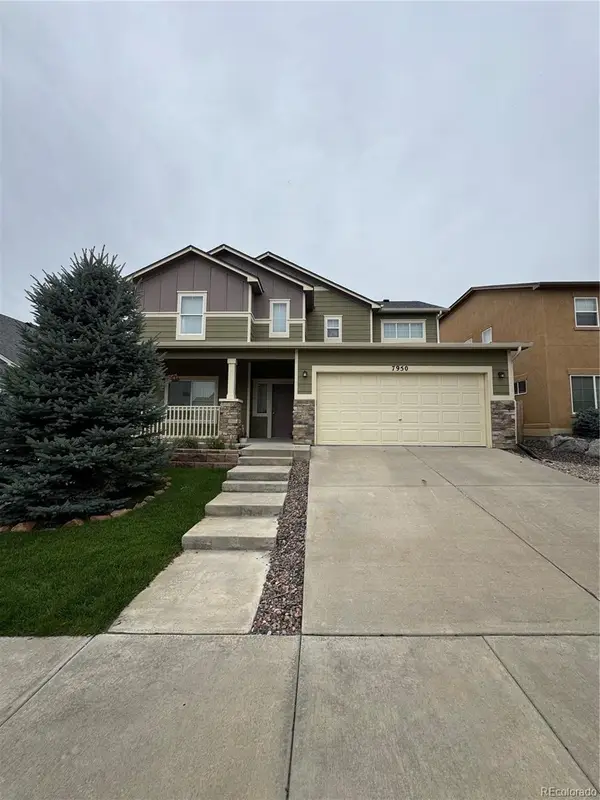 $480,000Coming Soon3 beds 3 baths
$480,000Coming Soon3 beds 3 baths7950 Wythe Drive, Fountain, CO 80817
MLS# 5623660Listed by: LPT REALTY - New
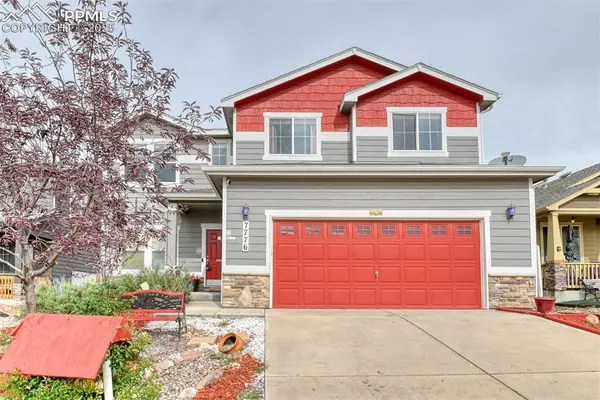 $459,000Active4 beds 3 baths2,875 sq. ft.
$459,000Active4 beds 3 baths2,875 sq. ft.7776 Braxton Drive, Fountain, CO 80817
MLS# 8953425Listed by: KELLER WILLIAMS PARTNERS - Open Sat, 11am to 1pmNew
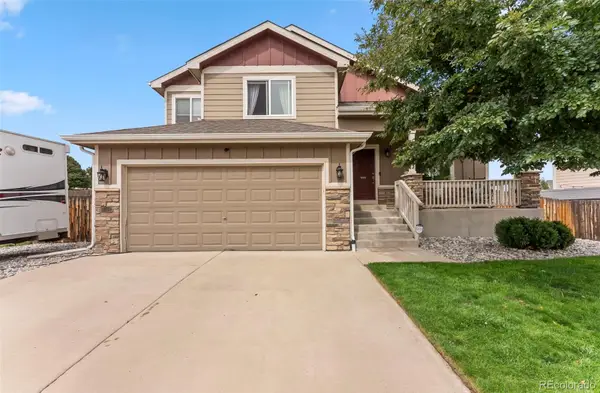 $480,000Active3 beds 3 baths2,336 sq. ft.
$480,000Active3 beds 3 baths2,336 sq. ft.7973 Pinfeather Drive, Fountain, CO 80817
MLS# 4697009Listed by: 6035 REAL ESTATE GROUP, LLC - New
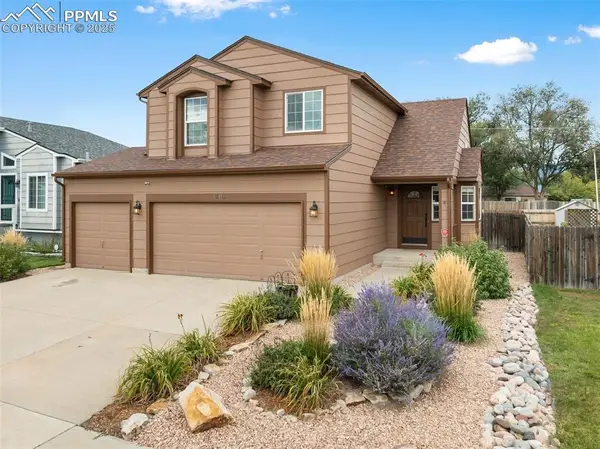 $415,000Active4 beds 4 baths2,059 sq. ft.
$415,000Active4 beds 4 baths2,059 sq. ft.8402 Dassel Drive, Fountain, CO 80817
MLS# 7188665Listed by: THE COMPASS TEAM REAL ESTATE GROUP LLC - New
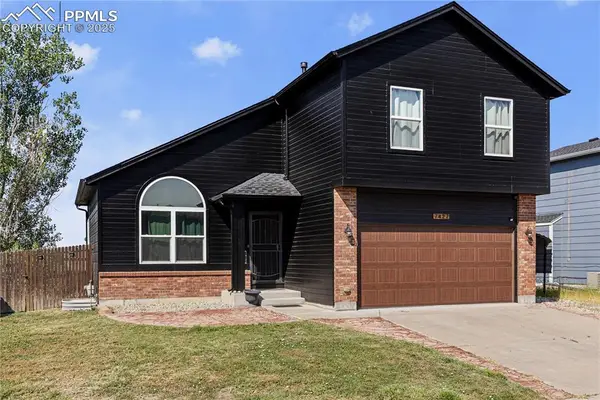 $430,000Active3 beds 3 baths1,882 sq. ft.
$430,000Active3 beds 3 baths1,882 sq. ft.7427 Middle Bay Way, Fountain, CO 80817
MLS# 7245372Listed by: LPT REALTY LLC
