8980 Red Primrose Street, Franktown, CO 80116
Local realty services provided by:Better Homes and Gardens Real Estate Kenney & Company
8980 Red Primrose Street,Franktown, CO 80116
$1,899,990
- 6 Beds
- 6 Baths
- 6,578 sq. ft.
- Single family
- Active
Listed by: joy mcwilliams, brian mcwilliamsMoveWithJoy@live.com,303-746-9295
Office: compass - denver
MLS#:5849567
Source:ML
Price summary
- Price:$1,899,990
- Price per sq. ft.:$288.84
- Monthly HOA dues:$150
About this home
Introducing 8980 Red Primrose where breathtaking mountain views, endless open space and elegant design come together on a sprawling 3-acre estate bordering Parker & feeding into highly-rated Parker schools. This 6,500 sq. ft. walk-out ranch blends elevated style with functional luxury offering incredible indoor & outdoor living spaces designed to impress at every turn. Step inside to find a thoughtfully crafted floorplan & timeless finishes that immediately set the tone for gracious living. The gourmet kitchen is a showpiece, complete with high-end appliances, a massive center island & a spacious walk-in pantry. The adjoining great room with coffered ceilings & rustic stone fireplace opens to a wall of windows that perfectly frame sweeping Front Range views - a daily reminder of why Colorado is so special. The primary retreat is a true sanctuary, featuring French doors that lead to a private deck, a cozy fireplace & a spa-worthy en-suite with dual vanities, a stunning hammered copper soaking tub & walk-in shower. The custom closet connects directly to the laundry room for everyday ease. Two additional bedroom suites, a dedicated home office, a versatile bonus room with French doors to a private patio & a well-planned mudroom with built in storage complete the main level. The finished walk-out basement mirrors the beauty above offering 3 additional bedrooms, 2 baths, a media room wired for multiple screens, a well-appointed bar & a spacious rec room opening yet another outdoor entertaining area. Whether hosting summer barbecues, watching the sun set over the Rockies or tending to the fenced garden, this backyard oasis offers a level of privacy & tranquility that’s hard to match. Car enthusiasts will love the oversized 4-car garage, providing ample room for vehicles, tools & toys. With its unparalleled mountain views, easy access to Parker’s amenities, and luxury finishes throughout, this property offers a rare opportunity to experience Colorado living at its finest.
Contact an agent
Home facts
- Year built:2018
- Listing ID #:5849567
Rooms and interior
- Bedrooms:6
- Total bathrooms:6
- Full bathrooms:3
- Half bathrooms:1
- Living area:6,578 sq. ft.
Heating and cooling
- Cooling:Central Air
- Heating:Forced Air, Natural Gas
Structure and exterior
- Roof:Composition
- Year built:2018
- Building area:6,578 sq. ft.
- Lot area:3.13 Acres
Schools
- High school:Ponderosa
- Middle school:Sagewood
- Elementary school:Franktown
Utilities
- Water:Well
- Sewer:Septic Tank
Finances and disclosures
- Price:$1,899,990
- Price per sq. ft.:$288.84
- Tax amount:$13,101 (2024)
New listings near 8980 Red Primrose Street
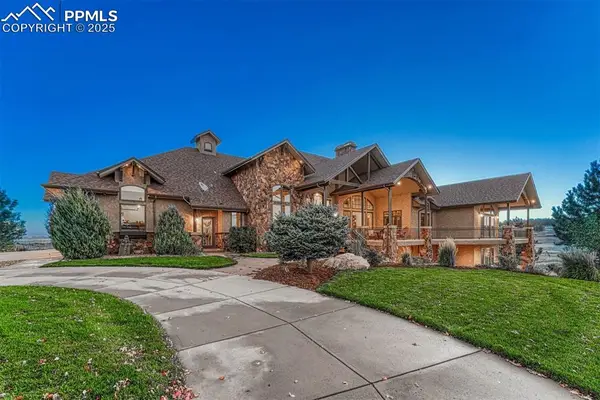 $5,000,000Active5 beds 6 baths6,348 sq. ft.
$5,000,000Active5 beds 6 baths6,348 sq. ft.9565 Oak Springs Trail, Franktown, CO 80116
MLS# 7529657Listed by: LIV SOTHEBY'S INTERNATIONAL REALTY CO SPRINGS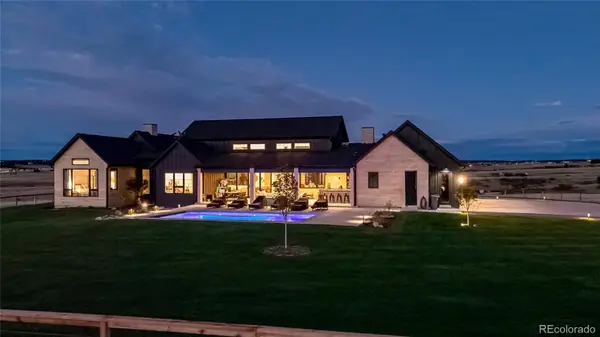 $4,950,000Active5 beds 5 baths7,518 sq. ft.
$4,950,000Active5 beds 5 baths7,518 sq. ft.7497 Fox Creek Trail, Franktown, CO 80116
MLS# 1684917Listed by: YOUR CASTLE REAL ESTATE INC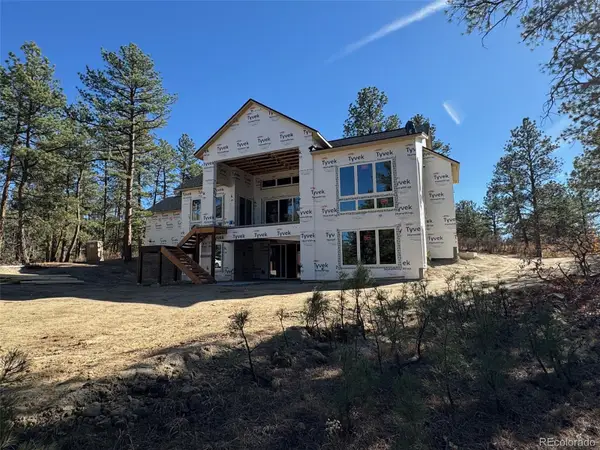 $2,199,990Active4 beds 5 baths5,186 sq. ft.
$2,199,990Active4 beds 5 baths5,186 sq. ft.7572 Kelty Trail, Franktown, CO 80116
MLS# 7539819Listed by: BROKERS GUILD REAL ESTATE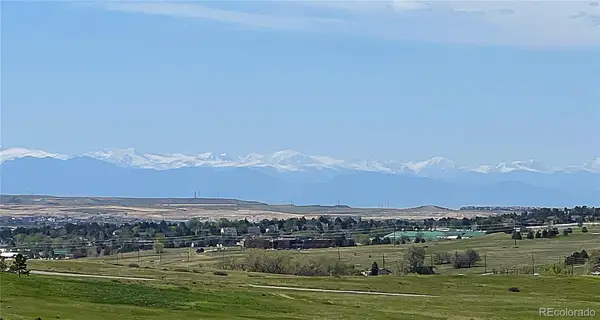 $650,000Active10.02 Acres
$650,000Active10.02 Acres9375 Red Primrose Street, Franktown, CO 80116
MLS# 4822528Listed by: THE LINEAR GROUP LLC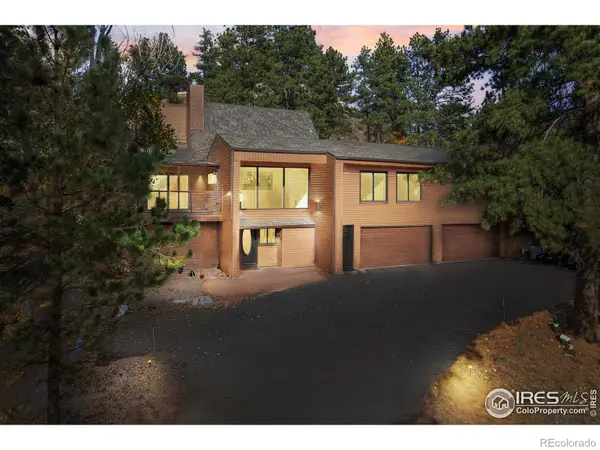 $1,000,000Active4 beds 4 baths3,328 sq. ft.
$1,000,000Active4 beds 4 baths3,328 sq. ft.10691 Tomichi Drive, Franktown, CO 80116
MLS# IR1046468Listed by: KW TOP OF THE ROCKIES - ELEVATE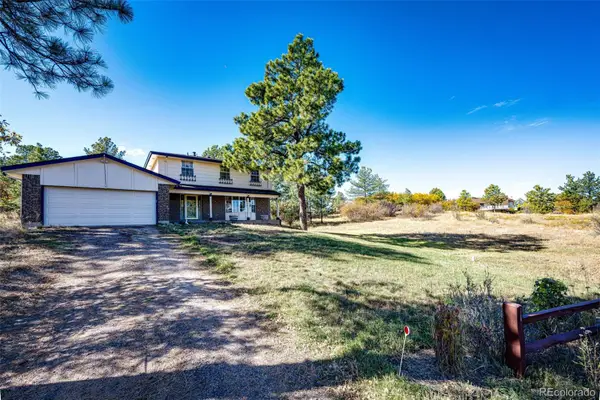 $700,000Active4 beds 4 baths2,700 sq. ft.
$700,000Active4 beds 4 baths2,700 sq. ft.2685 Lost Lake Trail, Franktown, CO 80116
MLS# 3480117Listed by: RE/MAX ACCORD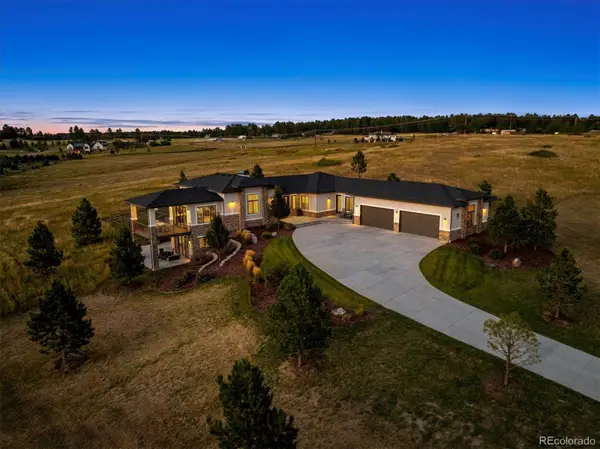 $1,900,000Active4 beds 5 baths5,702 sq. ft.
$1,900,000Active4 beds 5 baths5,702 sq. ft.2937 Hidden Den Court, Franktown, CO 80116
MLS# 5632875Listed by: COMPASS - DENVER $2,200,000Active5 beds 5 baths4,579 sq. ft.
$2,200,000Active5 beds 5 baths4,579 sq. ft.11491 Evening Hunt Road, Franktown, CO 80116
MLS# 2431275Listed by: RE/MAX ALLIANCE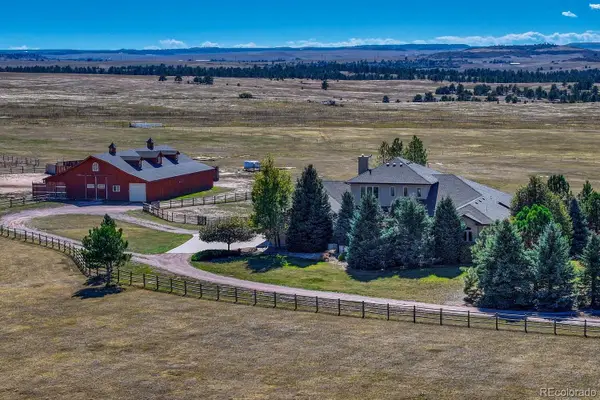 $2,400,000Active6 beds 6 baths5,994 sq. ft.
$2,400,000Active6 beds 6 baths5,994 sq. ft.8780 Steeplechase Drive, Franktown, CO 80116
MLS# 3957396Listed by: COMPASS - DENVER
