101 Doc Susie Avenue #A5, Fraser, CO 80442
Local realty services provided by:Better Homes and Gardens Real Estate Kenney & Company
101 Doc Susie Avenue #A5,Fraser, CO 80442
$399,000
- 2 Beds
- 2 Baths
- 867 sq. ft.
- Condominium
- Active
Listed by:monica gravesmonica@remonica.com
Office:exp realty, llc.
MLS#:7727377
Source:ML
Price summary
- Price:$399,000
- Price per sq. ft.:$460.21
- Monthly HOA dues:$425
About this home
LOWEST PRICE 2-bedroom, 2-bathroom condo in Town of Fraser! Great for living fulltime or as a vacation rental Right in the Heart of Fraser! Looking for that true mountain town vibe? This ground-level, 2-bedroom, 2-bath condo puts you right in the center of it all — no car required. Within a 5-minute walk from your front door, you can grab a bite at one of six local restaurants, enjoy two food trucks, sip coffee from nearby cafés, or unwind with a drink at a local brewery, distillery, or laid-back bar with plenty of local charm. Need to hit the slopes? The Winter Park Resort shuttle stops just down the street, and Amtrak’s ski train is just as close.
Out back, step into the Experimental Forest, where hiking and biking trails connect you directly to Colorado’s vast outdoor playground — a major summer draw for locals and visitors alike.
Inside, this easy maintenance condo offers great potential with a spacious open-concept layout that includes a full kitchen, dining area, and living room with a cozy wood-burning stove. Two generously sized bedrooms feature large closets, and there’s a updated full bath for each side — perfect for guests or roommates. Enjoy year-round views of the Continental Divide and Byers Peak from your private covered patio. An exterior storage closet and firewood stacking space keep your gear organized.
This home does need some cosmetic updates, but the big-ticket items are already handled: newer Andersen windows and a water heater installed in 2023. The HOA is well-managed, with strong reserves and low monthly dues — a rare find in the Fraser Valley.
Whether you’re looking for a full-time residence, mountain getaway, or investment opportunity, this is a place where adventure meets everyday living.
Contact an agent
Home facts
- Year built:1983
- Listing ID #:7727377
Rooms and interior
- Bedrooms:2
- Total bathrooms:2
- Full bathrooms:2
- Living area:867 sq. ft.
Heating and cooling
- Heating:Baseboard, Electric
Structure and exterior
- Roof:Composition
- Year built:1983
- Building area:867 sq. ft.
Schools
- High school:Middle Park
- Middle school:East Grand
- Elementary school:Fraser Valley
Utilities
- Sewer:Community Sewer
Finances and disclosures
- Price:$399,000
- Price per sq. ft.:$460.21
- Tax amount:$1,778 (2024)
New listings near 101 Doc Susie Avenue #A5
- New
 $825,000Active3 beds 3 baths1,380 sq. ft.
$825,000Active3 beds 3 baths1,380 sq. ft.420 Cougar Avenue #1, Fraser, CO 80442
MLS# 4328993Listed by: LIV SOTHEBY'S INTERNATIONAL REALTY 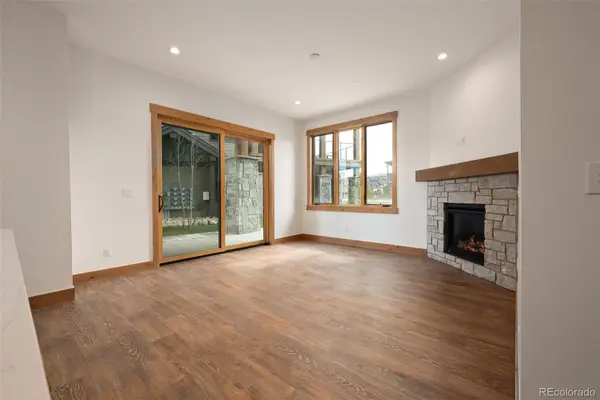 $695,000Active2 beds 1 baths884 sq. ft.
$695,000Active2 beds 1 baths884 sq. ft.96 Meadow Creek #101, Fraser, CO 80442
MLS# 3396357Listed by: GRAND PARK REAL ESTATE $1,438,010Active3 beds 5 baths2,838 sq. ft.
$1,438,010Active3 beds 5 baths2,838 sq. ft.246 Hay Meadow Drive, Fraser, CO 80442
MLS# 9936114Listed by: GRAND PARK REAL ESTATE $2,600,000Active5 beds 5 baths4,004 sq. ft.
$2,600,000Active5 beds 5 baths4,004 sq. ft.159 Hay Meadow Drive, Fraser, CO 80442
MLS# 9565114Listed by: GRAND PARK REAL ESTATE $965,000Active4 beds 3 baths2,508 sq. ft.
$965,000Active4 beds 3 baths2,508 sq. ft.821 Ferret Lane, Fraser, CO 80442
MLS# 8250760Listed by: FIXED RATE REAL ESTATE, LLC $1,300,000Active4 beds 4 baths2,476 sq. ft.
$1,300,000Active4 beds 4 baths2,476 sq. ft.445 Trappers Way, Fraser, CO 80442
MLS# 5264654Listed by: LIV SOTHEBY'S INTERNATIONAL REALTY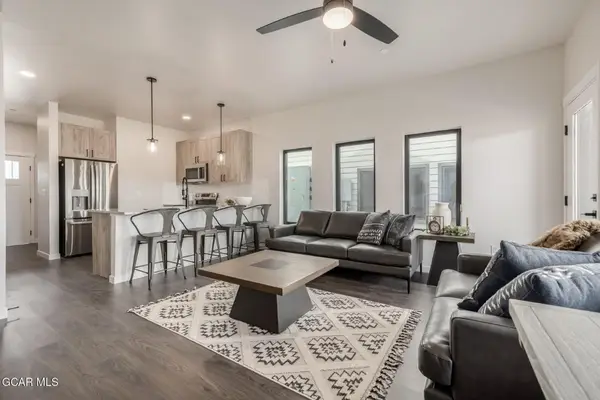 $579,000Active2 beds 3 baths1,176 sq. ft.
$579,000Active2 beds 3 baths1,176 sq. ft.137 Granby Meadow Drive #137, Granby, CO 80446
MLS# S1062398Listed by: KELLER WILLIAMSADVANTAGEREALTY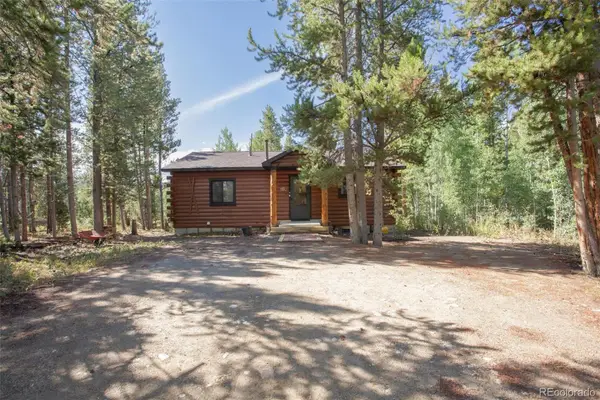 $849,000Active4 beds 2 baths2,016 sq. ft.
$849,000Active4 beds 2 baths2,016 sq. ft.946 Mulligan Street, Fraser, CO 80442
MLS# 4953393Listed by: RE/MAX PROFESSIONALS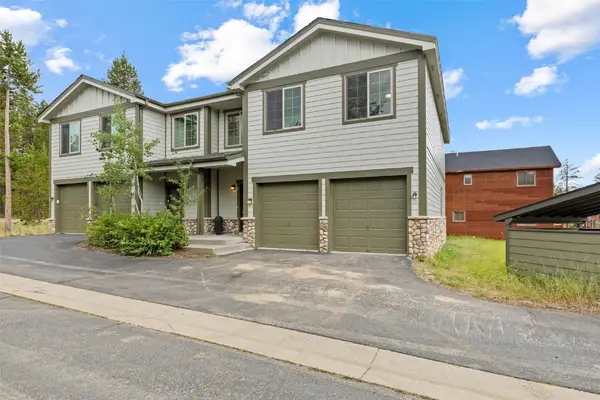 $700,000Active3 beds 3 baths1,704 sq. ft.
$700,000Active3 beds 3 baths1,704 sq. ft.897 County Road 830, Fraser, CO 80442
MLS# S1062345Listed by: KELLER WILLIAMS TOP OF ROCKIES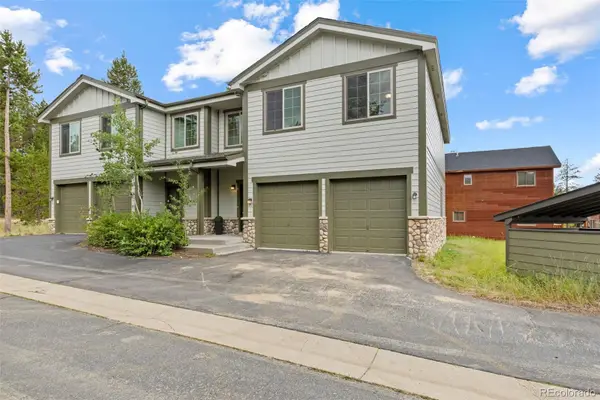 $700,000Active3 beds 3 baths1,704 sq. ft.
$700,000Active3 beds 3 baths1,704 sq. ft.897 Mulligan St, Fraser, CO 80442
MLS# 2778311Listed by: KELLER WILLIAMS TOP OF THE ROCKIES
