22 Fireside Drive, Fraser, CO 80442
Local realty services provided by:Better Homes and Gardens Real Estate Kenney & Company
22 Fireside Drive,Fraser, CO 80442
$863,000
- 2 Beds
- 2 Baths
- - sq. ft.
- Townhouse
- Sold
Listed by: ben cherrington9703423266
Office: keller williams-advantage rlty
MLS#:IR1046536
Source:ML
Sorry, we are unable to map this address
Price summary
- Price:$863,000
- Monthly HOA dues:$389
About this home
Location, location, location! This beautiful condo located in the very desirable Rendezvous neighborhood is minutes away from the world class skiing of Winter Park, the Fraser Tubing Hill, the Fraser Rec Center, amazing snowmobiling, miles of world class mountain biking, shopping, and wonderful dining options. The main level offers a well appointed kitchen with a large dining table and a very cozy living room w/ a gas fire place ready to enjoy after a long day in the winter wonderland that is Winter Park. The primary suite with a large attached bathroom can also be found on the main level. Upstairs you will find the second bedroom complete with another ensuite bathroom. This is a beautiful unit, with miles of trails, the Fraser River, and unlimited outdoor activities literally out your front door. Additionally, a Rendezvous Club membership at the base of Winter Park can be purchased for an additional $1,000.00. It offers bus service to and from the resort, food, drinks, and storage for all your gear. This would make a great full time home or a magical retreat from the hustle and bustle of everyday life. Make this one yours and start enjoying all that Grand County has to offer!
Contact an agent
Home facts
- Year built:2017
- Listing ID #:IR1046536
Rooms and interior
- Bedrooms:2
- Total bathrooms:2
- Full bathrooms:2
Heating and cooling
- Cooling:Ceiling Fan(s)
- Heating:Forced Air
Structure and exterior
- Roof:Composition
- Year built:2017
Schools
- High school:Middle Park
- Middle school:East Grand
- Elementary school:Fraser Valley
Utilities
- Sewer:Public Sewer
Finances and disclosures
- Price:$863,000
- Tax amount:$4,621 (2024)
New listings near 22 Fireside Drive
- New
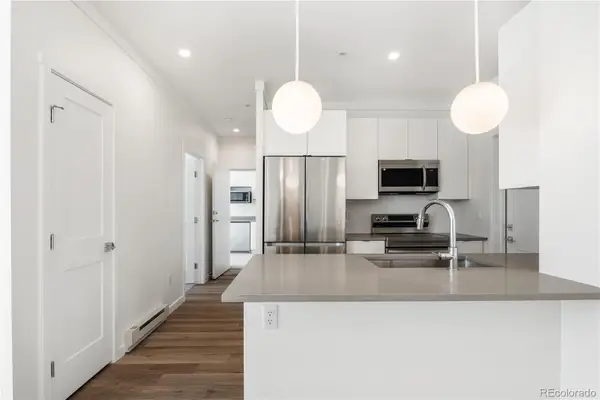 $649,900Active2 beds 2 baths1,328 sq. ft.
$649,900Active2 beds 2 baths1,328 sq. ft.281 Meadow Mile W #2, Fraser, CO 80442
MLS# 5990269Listed by: MODUS REAL ESTATE - New
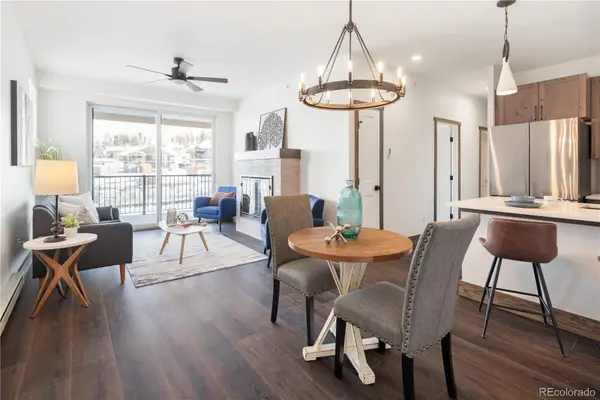 $659,900Active2 beds 2 baths1,211 sq. ft.
$659,900Active2 beds 2 baths1,211 sq. ft.261 Meadow Mile W #4, Fraser, CO 80442
MLS# 7992665Listed by: MODUS REAL ESTATE 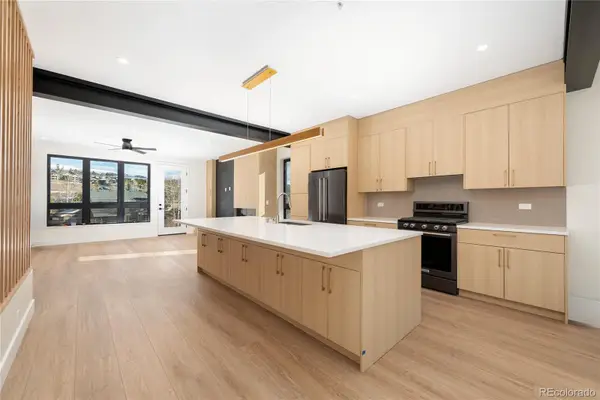 $1,535,000Active4 beds 4 baths2,836 sq. ft.
$1,535,000Active4 beds 4 baths2,836 sq. ft.144 Clayton Court #4, Fraser, CO 80442
MLS# 6413079Listed by: OUTWEST COLORADO, LLC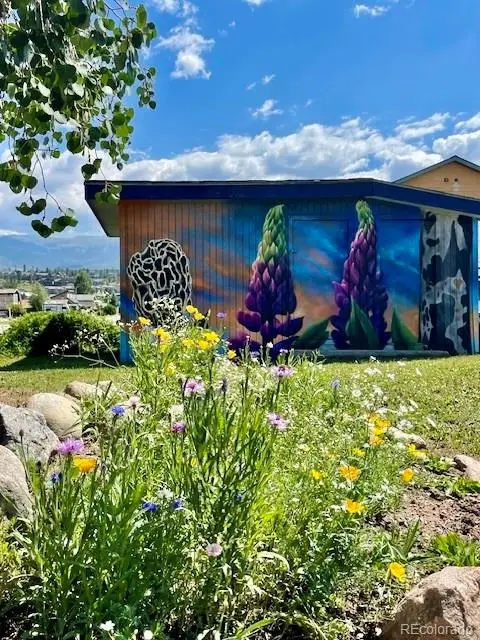 $1,375,000Active6 beds 3 baths2,523 sq. ft.
$1,375,000Active6 beds 3 baths2,523 sq. ft.120 Norgren Road #A B C, Fraser, CO 80442
MLS# 7683926Listed by: REAL ESTATE OF WINTER PARK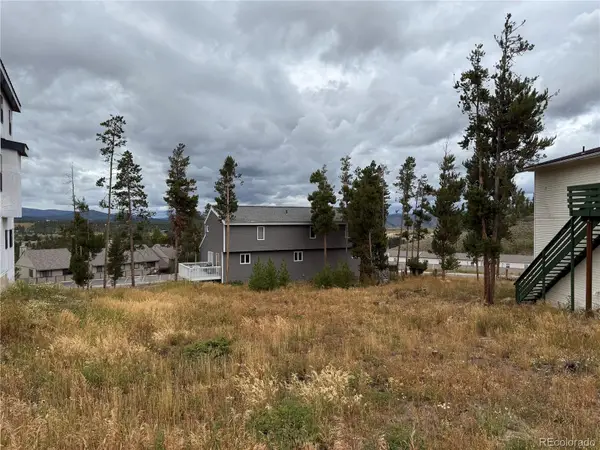 $240,000Active0.14 Acres
$240,000Active0.14 Acres0816 Wapiti Drive, Fraser, CO 80442
MLS# 3396227Listed by: KELLER WILLIAMS TOP OF THE ROCKIES $675,000Active2 beds 2 baths1,496 sq. ft.
$675,000Active2 beds 2 baths1,496 sq. ft.380 Sterling Loop #2, Fraser, CO 80442
MLS# 9615957Listed by: LIV SOTHEBY'S INTERNATIONAL REALTY $750,000Active2 beds 2 baths1,496 sq. ft.
$750,000Active2 beds 2 baths1,496 sq. ft.340 Sterling Loop #1, Fraser, CO 80442
MLS# 2185144Listed by: LIV SOTHEBY'S INTERNATIONAL REALTY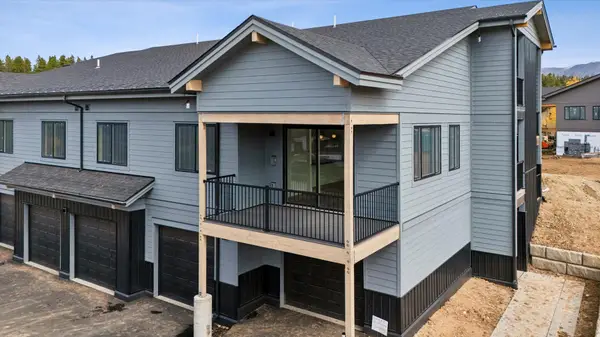 $1,000,000Active3 beds 3 baths1,934 sq. ft.
$1,000,000Active3 beds 3 baths1,934 sq. ft.360 Sterling Loop #2, Fraser, CO 80442
MLS# 9535362Listed by: LIV SOTHEBY'S INTERNATIONAL REALTY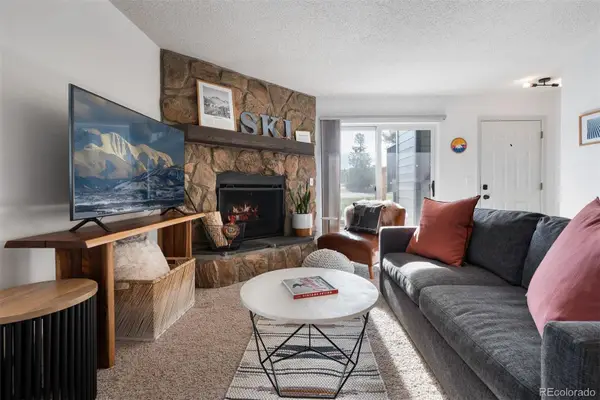 $355,000Active1 beds 1 baths639 sq. ft.
$355,000Active1 beds 1 baths639 sq. ft.285 County Road 832 #23-4, Fraser, CO 80442
MLS# 9891702Listed by: LIV SOTHEBY'S INTERNATIONAL REALTY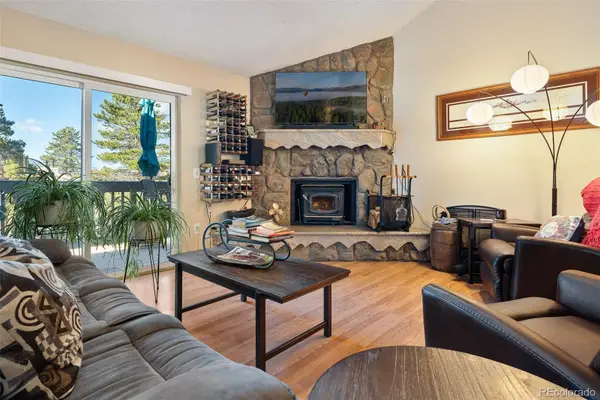 $619,000Active3 beds 2 baths1,407 sq. ft.
$619,000Active3 beds 2 baths1,407 sq. ft.62 Gcr 838 #21-2, Fraser, CO 80442
MLS# 4505655Listed by: KELLER WILLIAMS TOP OF THE ROCKIES
