361 W Meadow Mile (gcr 840) #2, Fraser, CO 80442
Local realty services provided by:Better Homes and Gardens Real Estate Kenney & Company
361 W Meadow Mile (gcr 840) #2,Fraser, CO 80442
$245,000
- 2 Beds
- 2 Baths
- 1,035 sq. ft.
- Co-op
- Active
Listed by:karen andersonkaren@madisonprops.com,303-917-8656
Office:madison & company properties
MLS#:6970090
Source:ML
Price summary
- Price:$245,000
- Price per sq. ft.:$236.71
- Monthly HOA dues:$522
About this home
*Turnkey - full furnishings and hot tub included* This price is for 1/3 co-ownership interest. 100% ownership also available at $735,000. Welcome to mountain living at its finest. Proudly situated in the heart of Fraser, this mountain condo features coveted direct access to the heated and attached garage. Professionally and thoughtfully upgraded and designed. Fully furnished with high end furnishings and accents. The bright and open layout seamlessly connects the living, dining and kitchen areas, creating the perfect space for entertaining guests and family. Enjoy the mountain views while sitting in front of the upgraded fireplace with wood mantle. The family room includes a West Elm pullout queen sofa with chaise lounge. The fully equipped kitchen features quartz countertops, stainless appliances, subway tile and ample fully stocked cabinetry. Enjoy bar seating adjacent to the dining room, both featuring upgraded and statement light fixtures. The expansive primary suite adds convenience and potential with a breakfast bar with microwave and fridge and a private entrance. Adorned with a king size bed, West Elm night stands and dresser, a dinette set and a kitchenette. The large primary bathroom features quartz countertops, large closets and walk-in shower with subway tile surround. The second bedroom boasts a twin xl over king adult steel bunkbed, night stands and West Elm console. All rooms offer smart TVs, duvets and covers, pillows and shams. Storage closets throughout including the laundry closet with stackable full size washer/dryer. The heated and attached garage has direct access to the unit and offers a ski rack and storage space. Additional features include window coverings, professionally painted with accent walls, artwork and accents. Just two minutes to the bus stop to Winter Park. Close to shopping, restaurants, breweries, ski areas, Grand Lake and much more. The setting offers incredible views of Colorado’s most majestic mountains.
Contact an agent
Home facts
- Year built:2023
- Listing ID #:6970090
Rooms and interior
- Bedrooms:2
- Total bathrooms:2
- Full bathrooms:1
- Living area:1,035 sq. ft.
Heating and cooling
- Heating:Baseboard, Electric
Structure and exterior
- Roof:Shingle
- Year built:2023
- Building area:1,035 sq. ft.
- Lot area:0.02 Acres
Schools
- High school:Middle Park
- Middle school:East Grand
- Elementary school:Fraser Valley
Utilities
- Water:Public
- Sewer:Public Sewer
Finances and disclosures
- Price:$245,000
- Price per sq. ft.:$236.71
- Tax amount:$2,440 (2024)
New listings near 361 W Meadow Mile (gcr 840) #2
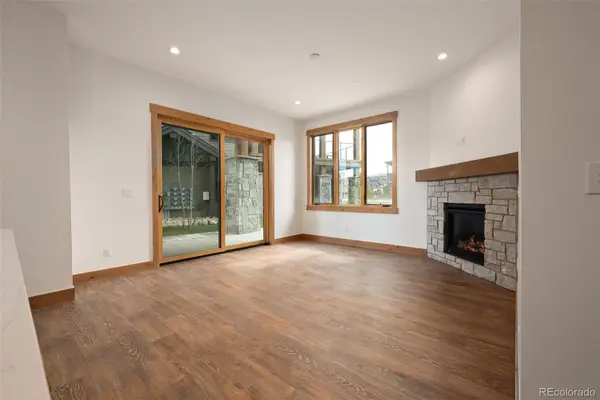 $695,000Active2 beds 1 baths884 sq. ft.
$695,000Active2 beds 1 baths884 sq. ft.96 Meadow Creek #101, Fraser, CO 80442
MLS# 3396357Listed by: GRAND PARK REAL ESTATE $1,438,010Active3 beds 5 baths2,838 sq. ft.
$1,438,010Active3 beds 5 baths2,838 sq. ft.246 Hay Meadow Drive, Fraser, CO 80442
MLS# 9936114Listed by: GRAND PARK REAL ESTATE $2,600,000Active5 beds 5 baths4,004 sq. ft.
$2,600,000Active5 beds 5 baths4,004 sq. ft.159 Hay Meadow Drive, Fraser, CO 80442
MLS# 9565114Listed by: GRAND PARK REAL ESTATE $965,000Active4 beds 3 baths2,508 sq. ft.
$965,000Active4 beds 3 baths2,508 sq. ft.821 Ferret Lane, Fraser, CO 80442
MLS# 8250760Listed by: FIXED RATE REAL ESTATE, LLC $1,300,000Active4 beds 4 baths2,476 sq. ft.
$1,300,000Active4 beds 4 baths2,476 sq. ft.445 Trappers Way, Fraser, CO 80442
MLS# 5264654Listed by: LIV SOTHEBY'S INTERNATIONAL REALTY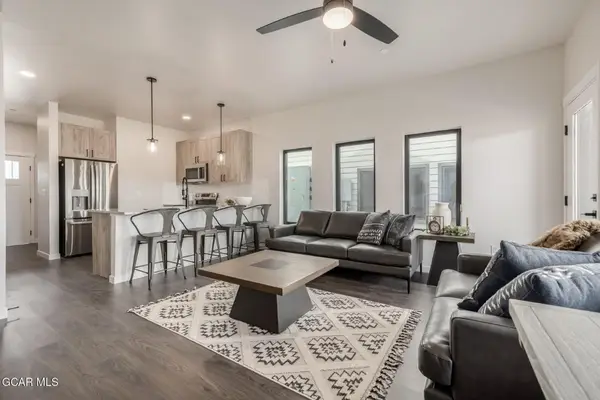 $579,000Active2 beds 3 baths1,176 sq. ft.
$579,000Active2 beds 3 baths1,176 sq. ft.137 Granby Meadow Drive #137, Granby, CO 80446
MLS# S1062398Listed by: KELLER WILLIAMSADVANTAGEREALTY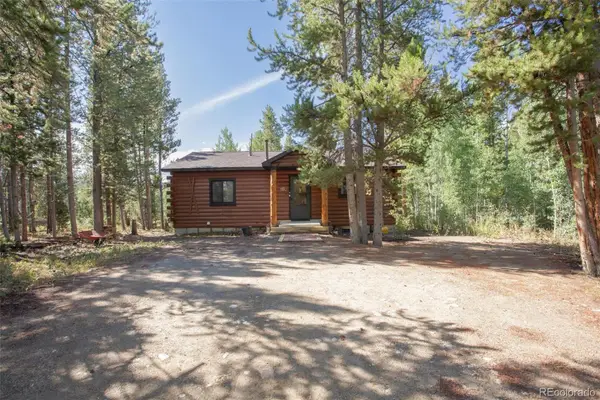 $849,000Active4 beds 2 baths2,016 sq. ft.
$849,000Active4 beds 2 baths2,016 sq. ft.946 Mulligan Street, Fraser, CO 80442
MLS# 4953393Listed by: RE/MAX PROFESSIONALS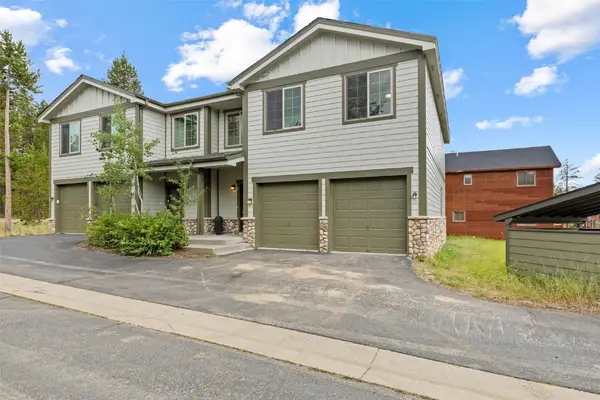 $749,000Active3 beds 3 baths1,704 sq. ft.
$749,000Active3 beds 3 baths1,704 sq. ft.897 County Road 830, Fraser, CO 80442
MLS# S1062345Listed by: KELLER WILLIAMS TOP OF ROCKIES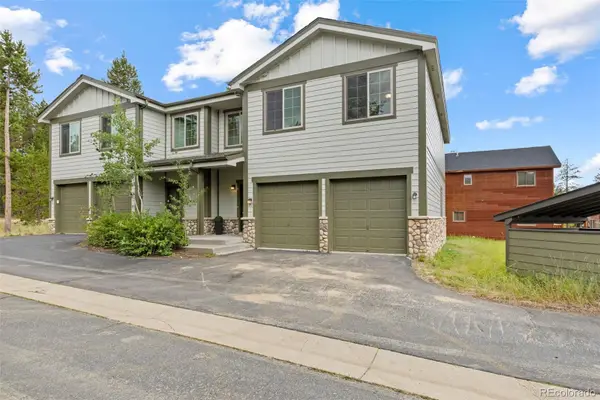 $749,000Active3 beds 3 baths1,704 sq. ft.
$749,000Active3 beds 3 baths1,704 sq. ft.897 Mulligan St, Fraser, CO 80442
MLS# 2778311Listed by: KELLER WILLIAMS TOP OF THE ROCKIES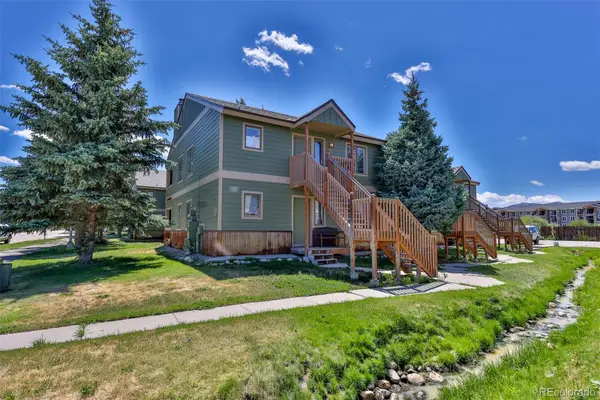 $579,000Active2 beds 2 baths867 sq. ft.
$579,000Active2 beds 2 baths867 sq. ft.99 Doc Susie Avenue #B6, Fraser, CO 80442
MLS# 4996242Listed by: THE AGENCY - DENVER
