101 Forest Drive #K, Frisco, CO 80443
Local realty services provided by:Better Homes and Gardens Real Estate Kenney & Company
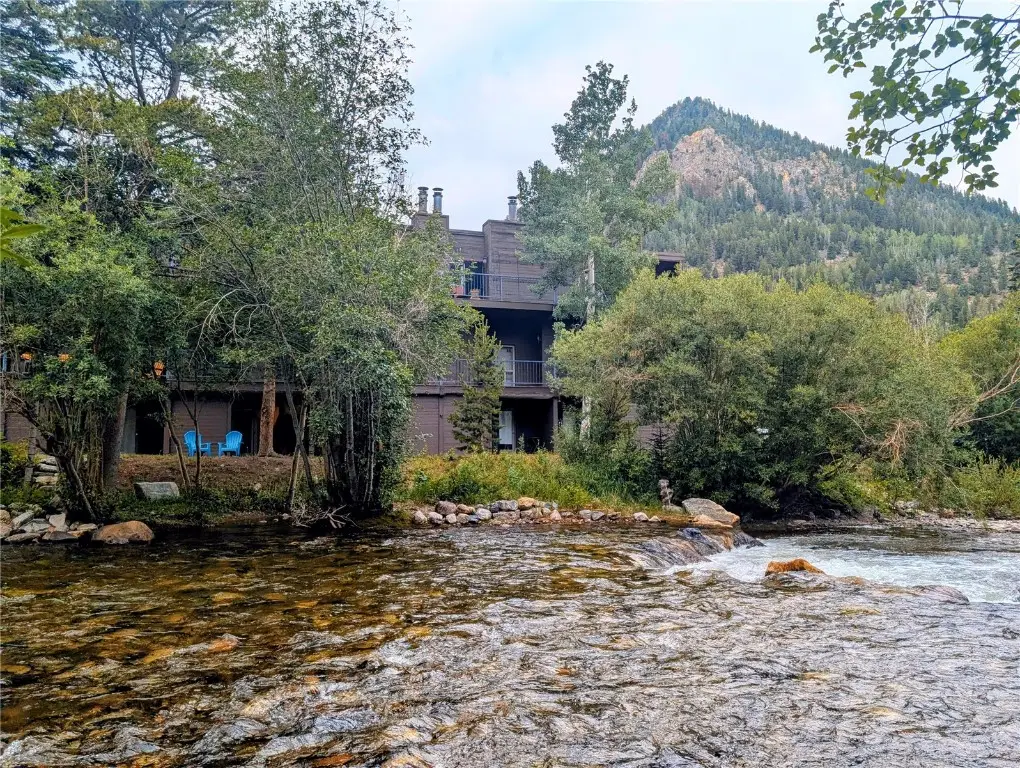
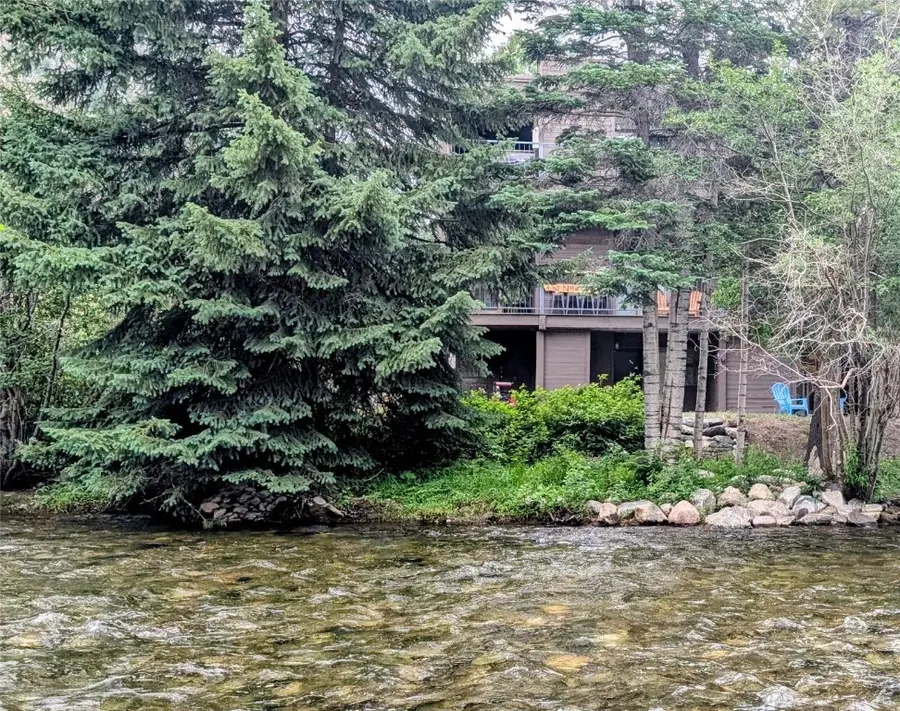

101 Forest Drive #K,Frisco, CO 80443
$639,000
- - Beds
- 1 Baths
- 414 sq. ft.
- Condominium
- Active
Listed by:holly vliet
Office:paradise realty
MLS#:S1059878
Source:CO_SAR
Price summary
- Price:$639,000
- Price per sq. ft.:$1,543.48
- Monthly HOA dues:$320
About this home
This creekside gem is situated in the heart of Frisco, yet it lives like a serene mountain retreat. Located on the corner of Main Street and Forest Drive, a more ideal location is not possible. The building backs up against the Ten Mile Creek, which is lined by mature trees and is completely secluded. The end-unit condo is on the second level and is accessed by a deck that runs the entire length of the building. The creekside deck, is shared with 4 other long time residents and has a friendly, old Frisco feel. There is also a private river front area for residents to enjoy. Although no neighbors are currently doing short-term rentals, it is allowable in this zone. The main kitchen and living area are dappled by gentle filtered sunlight and the sound of the creek just outside. The main sleeping area is partitioned behind a half wall, it has a ceiling fan and a South-facing window with a full view of Mount Royal. This studio has beautiful wood and tile floors and looks like a fun artists retreat, with thoughtful accents everywhere, a creative floor plan and plenty of storage. There is a murphy bed in the living room for added occupancy. The complex itself has been very well maintained, and all current assessments have been paid. A new roof, all new decking and stairs (freshly stained), and a complete exterior paint job have been recently completed. Modern black metal accent trim, concrete upgrades, and parking lot repairs are already in the works and are slated to be completed this summer. Plenty of parking, but you will not need a car, as its just steps to the Ten Mile Canyon bike path, Ten Mile Creek trailhead, and all the shops, restaurants and summer festivals the cute town of Frisco has to offer. Hop on the highway and it's just 8 minutes to Copper Mountain Ski Area and 30 minutes to Vail. With a low HOA and a location that cannot be beat, don't miss out on this secret hideaway in the middle of Frisco.
Contact an agent
Home facts
- Year built:1983
- Listing Id #:S1059878
- Added:54 day(s) ago
- Updated:July 08, 2025 at 08:33 PM
Rooms and interior
- Total bathrooms:1
- Full bathrooms:1
- Living area:414 sq. ft.
Heating and cooling
- Heating:Baseboard
Structure and exterior
- Roof:Asphalt
- Year built:1983
- Building area:414 sq. ft.
- Lot area:0.71 Acres
Utilities
- Water:Public, Water Available
- Sewer:Connected, Sewer Connected
Finances and disclosures
- Price:$639,000
- Price per sq. ft.:$1,543.48
- Tax amount:$1,391 (2024)
New listings near 101 Forest Drive #K
- New
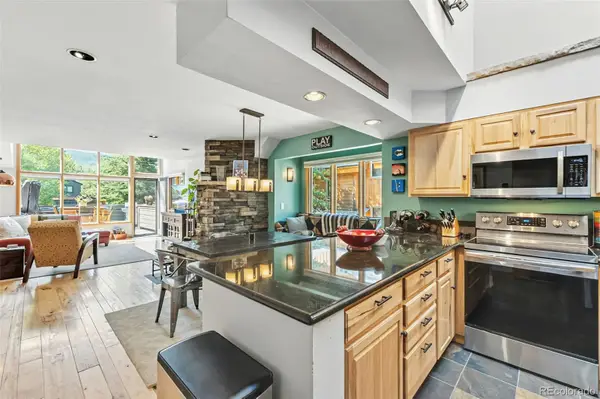 $1,429,000Active3 beds 3 baths1,739 sq. ft.
$1,429,000Active3 beds 3 baths1,739 sq. ft.475 Belford Street #A, Frisco, CO 80443
MLS# 5892957Listed by: BRECKENRIDGE ASSOCIATES REAL ESTATE LLC - New
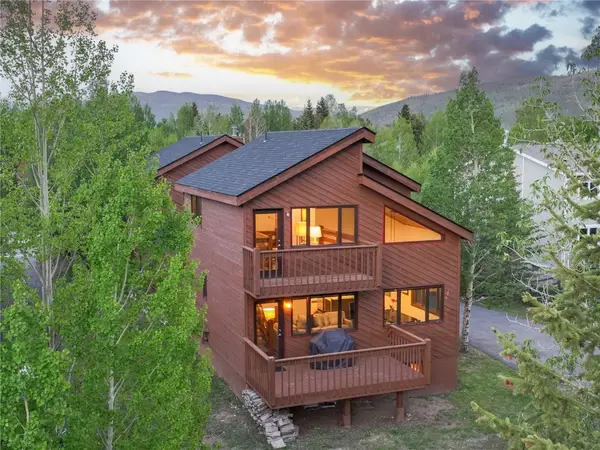 $1,550,000Active3 beds 3 baths1,848 sq. ft.
$1,550,000Active3 beds 3 baths1,848 sq. ft.607 Little Chief Way #B, Frisco, CO 80443
MLS# S1062079Listed by: SLIFER SMITH & FRAMPTON R.E. - New
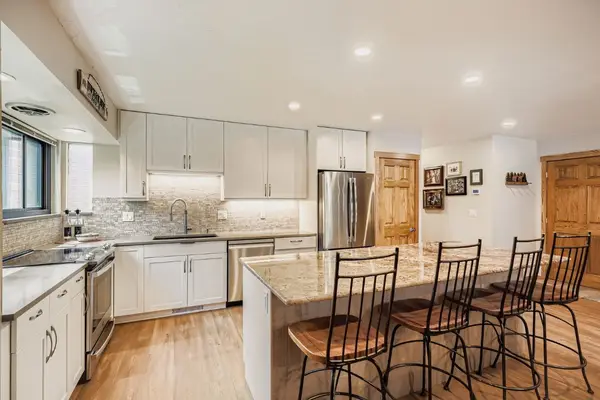 $719,500Active1 beds 2 baths1,103 sq. ft.
$719,500Active1 beds 2 baths1,103 sq. ft.734 Lagoon Drive #B, Frisco, CO 80443
MLS# S1061993Listed by: PAFFRATH & THOMAS R.E.S.C - Open Sat, 12am to 2pmNew
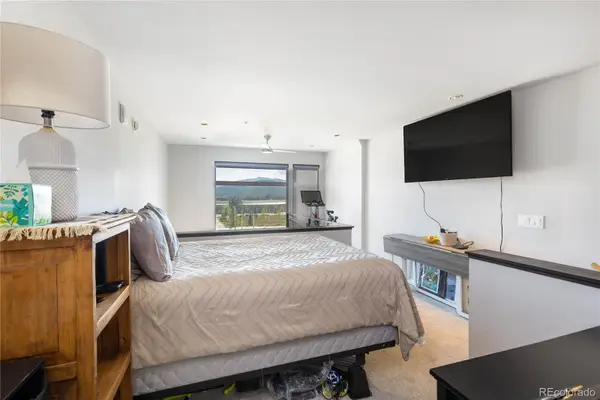 $449,900Active1 beds 1 baths573 sq. ft.
$449,900Active1 beds 1 baths573 sq. ft.100 Basecamp Way #215, Frisco, CO 80443
MLS# 9250294Listed by: THE GONGLOFF GROUP  $650,000Active1 beds 1 baths704 sq. ft.
$650,000Active1 beds 1 baths704 sq. ft.304 Streamside Lane #304-1, Frisco, CO 80443
MLS# 5839028Listed by: DERRICK FOWLER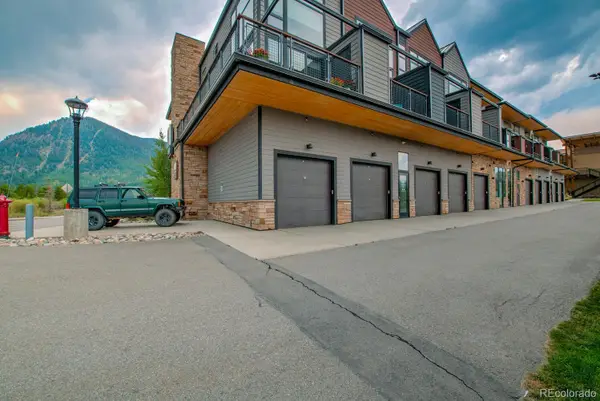 $530,000Active-- beds -- baths661 sq. ft.
$530,000Active-- beds -- baths661 sq. ft.100 Basecamp Way #217, Frisco, CO 80443
MLS# 7189337Listed by: DERRICK FOWLER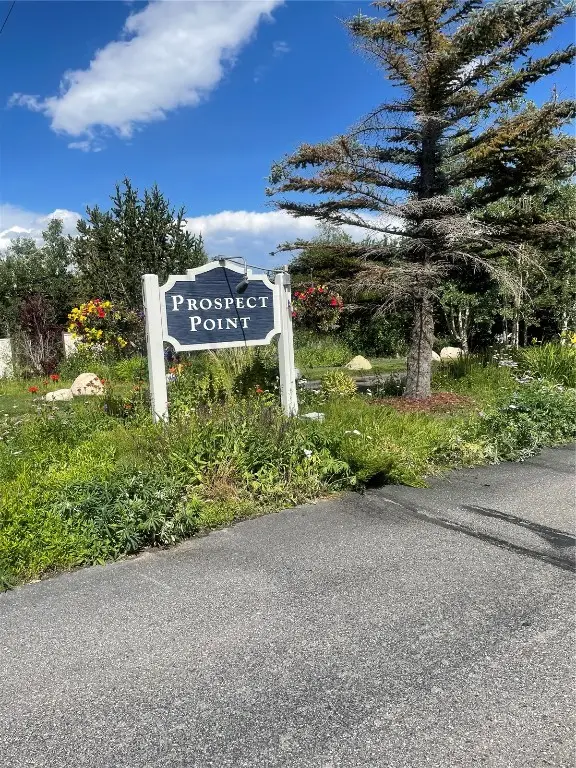 $985,000Active3 beds 3 baths1,250 sq. ft.
$985,000Active3 beds 3 baths1,250 sq. ft.1519 Point Drive #19-203, Frisco, CO 80443
MLS# S1061369Listed by: RE/MAX PROPERTIES OF THE SUMMIT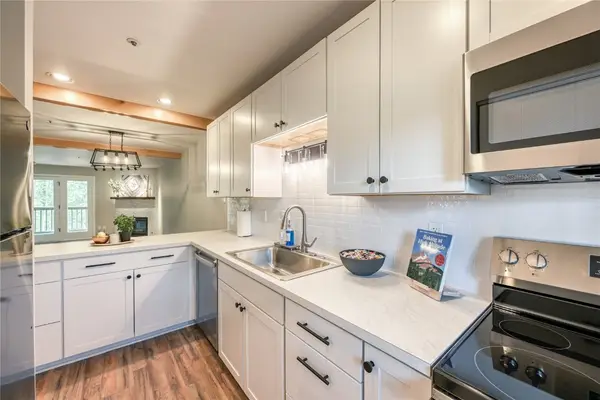 $848,000Active2 beds 2 baths944 sq. ft.
$848,000Active2 beds 2 baths944 sq. ft.400 W Main Street #103, Frisco, CO 80443
MLS# S1061868Listed by: YOUR CASTLE SUMMIT, LLC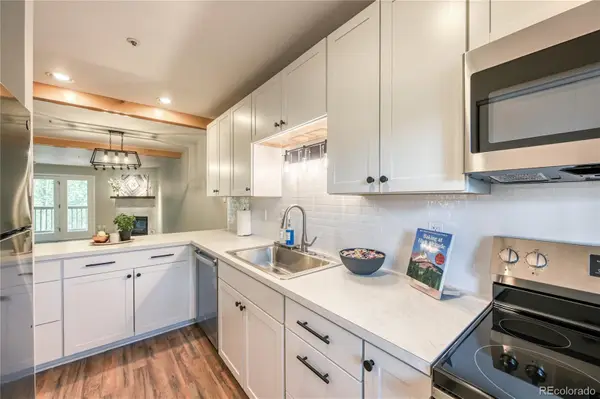 $848,000Active2 beds 2 baths944 sq. ft.
$848,000Active2 beds 2 baths944 sq. ft.400 W Main Street #103, Frisco, CO 80443
MLS# 7420530Listed by: YOUR CASTLE SUMMIT $1,998,000Active6 beds 4 baths5,542 sq. ft.
$1,998,000Active6 beds 4 baths5,542 sq. ft.205 Aspen Drive, Frisco, CO 80443
MLS# S1061626Listed by: LIV SOTHEBY'S I.R.

