231 Creekside Drive #102, Frisco, CO 80443
Local realty services provided by:Better Homes and Gardens Real Estate Kenney & Company
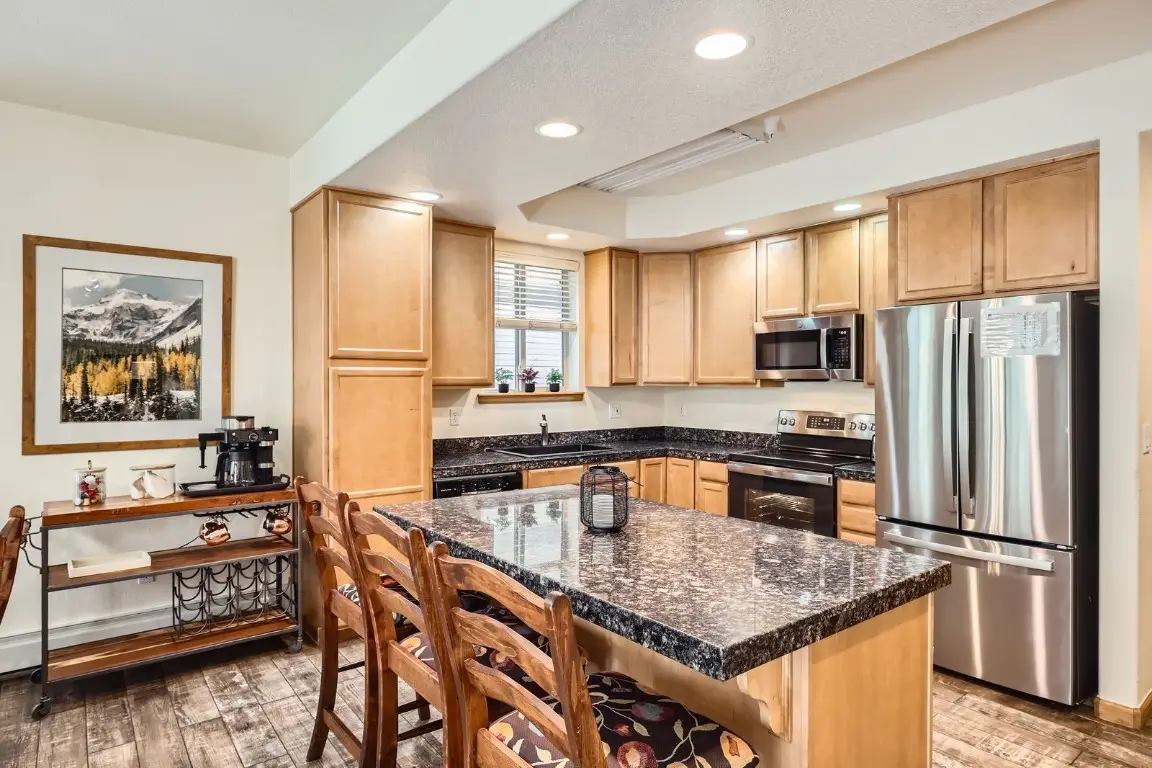
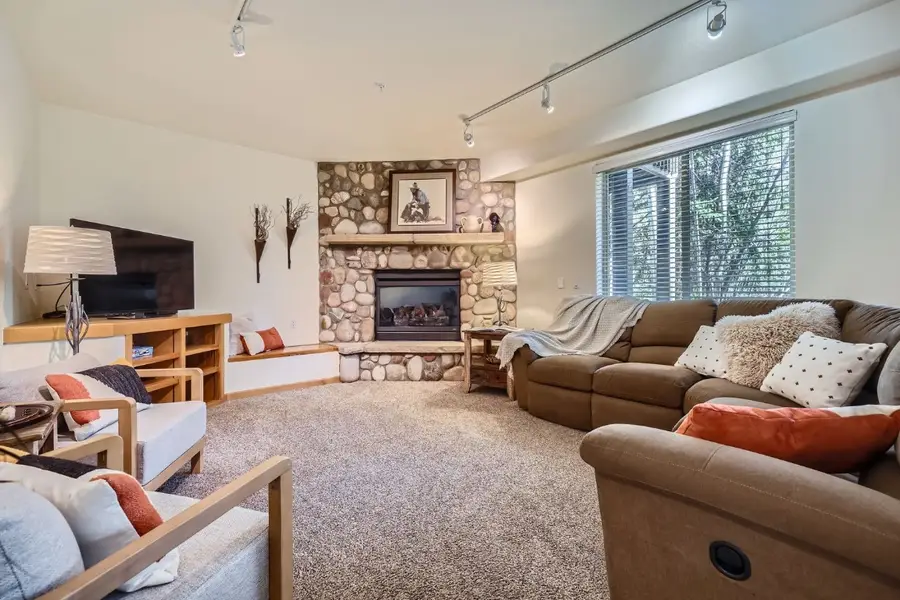

Listed by:christine blaski
Office:cornerstone real estate co.
MLS#:S1058095
Source:CO_SAR
Price summary
- Price:$1,635,000
- Price per sq. ft.:$765.45
- Monthly HOA dues:$1,511
About this home
This residence is the epic location for every Summit County adventure with All the amenities you could ask for… making it exceptional for rentals and quality mountain time!
Designed for both comfort, connection and rentability, this spacious residence allows for the entire crew to gather while offering each of the four bedrooms as a retreat complete with private bath. Lock-off adds additional rental possibilities. The open-concept living area is perfect for entertaining, with a welcoming fireplace, generous seating, and seamless flow to a sun-kissed patio overlooking Ten Mile Creek. Your guests will be comforted by a coffee on the bright patio in the mornings to watching sunsets by the creek in the evenings.
Storage galore throughout this residence with spacious closets and 1 car garage. There is an extra allocated parking space directly in front of the garage and there are plenty of parking spaces for guest to visit.
After a day on the slopes or trails, unwind just steps away at the community’s indoor/outdoor pool, hot tubs, or by the riverside BBQ and picnic areas—where the sound of the creek sets the tone for true relaxation. On those days you need a little dedicated exercise stop by the exercise room for your fitness routine.
Frisco is an exceptional town in the mountains full of outdoor activities and festivities year round. Surrounded by world class ski areas, free local bus nearby and easy access from I70 make this location extra accessible to those traveling a lot or wanting a mountain residence.
With high-end amenities, low-maintenance living, and a location that places you in the very heart of Summit County, this turn-key property is a rare find for discerning buyers seeking both lifestyle and investment value. A truly special residence in the heart of Frisco.
Contact an agent
Home facts
- Year built:2000
- Listing Id #:S1058095
- Added:81 day(s) ago
- Updated:August 14, 2025 at 04:44 AM
Rooms and interior
- Bedrooms:4
- Total bathrooms:5
- Full bathrooms:2
- Living area:2,136 sq. ft.
Heating and cooling
- Heating:Baseboard
Structure and exterior
- Roof:Asphalt
- Year built:2000
- Building area:2,136 sq. ft.
Utilities
- Water:Public, Water Available
- Sewer:Connected, Public Sewer, Sewer Available, Sewer Connected
Finances and disclosures
- Price:$1,635,000
- Price per sq. ft.:$765.45
- Tax amount:$5,798 (2024)
New listings near 231 Creekside Drive #102
- New
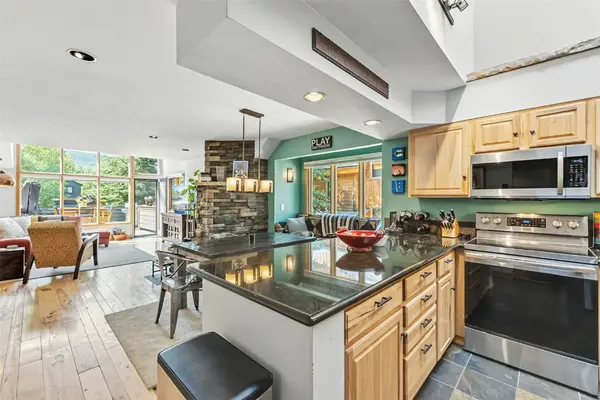 $1,429,000Active3 beds 3 baths1,739 sq. ft.
$1,429,000Active3 beds 3 baths1,739 sq. ft.475 Belford Street #A, Frisco, CO 80443
MLS# S1062110Listed by: BRECKENRIDGE ASSOCIATES R.E. - New
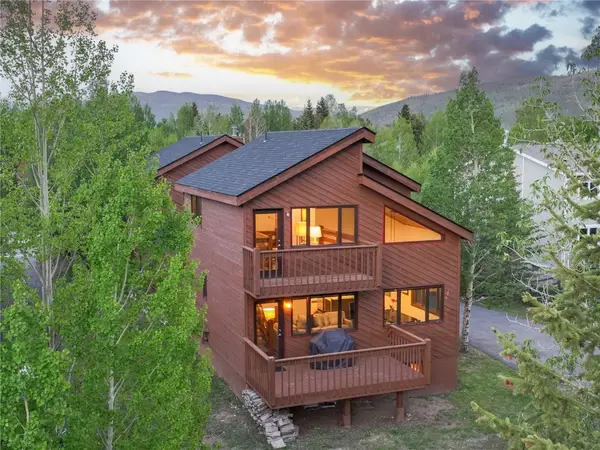 $1,550,000Active3 beds 3 baths1,848 sq. ft.
$1,550,000Active3 beds 3 baths1,848 sq. ft.607 Little Chief Way #B, Frisco, CO 80443
MLS# S1062079Listed by: SLIFER SMITH & FRAMPTON R.E. - New
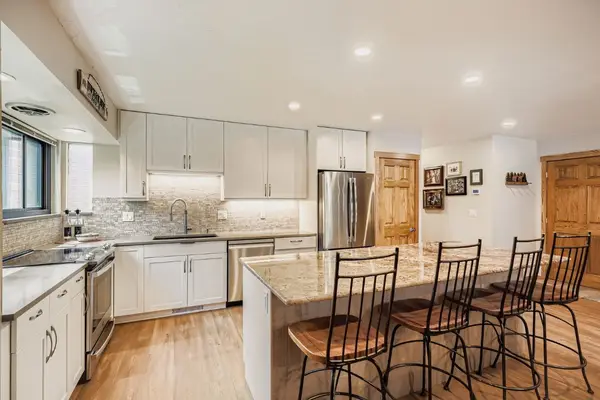 $719,500Active1 beds 2 baths1,103 sq. ft.
$719,500Active1 beds 2 baths1,103 sq. ft.734 Lagoon Drive #B, Frisco, CO 80443
MLS# S1061993Listed by: PAFFRATH & THOMAS R.E.S.C - Open Sat, 12am to 2pmNew
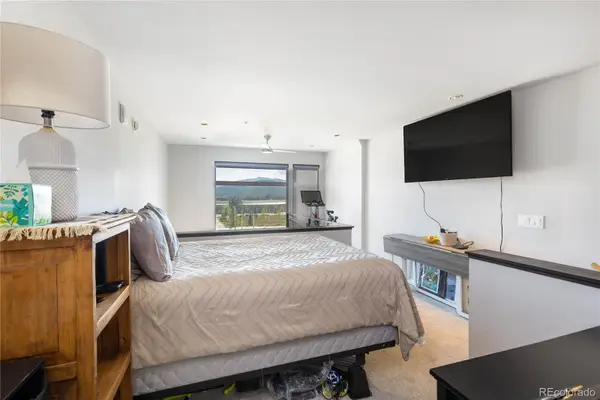 $449,900Active1 beds 1 baths573 sq. ft.
$449,900Active1 beds 1 baths573 sq. ft.100 Basecamp Way #215, Frisco, CO 80443
MLS# 9250294Listed by: THE GONGLOFF GROUP  $650,000Active1 beds 1 baths704 sq. ft.
$650,000Active1 beds 1 baths704 sq. ft.304 Streamside Lane #304-1, Frisco, CO 80443
MLS# 5839028Listed by: DERRICK FOWLER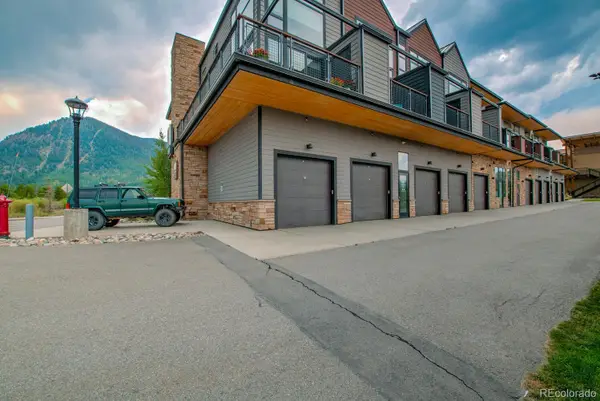 $530,000Active-- beds -- baths661 sq. ft.
$530,000Active-- beds -- baths661 sq. ft.100 Basecamp Way #217, Frisco, CO 80443
MLS# 7189337Listed by: DERRICK FOWLER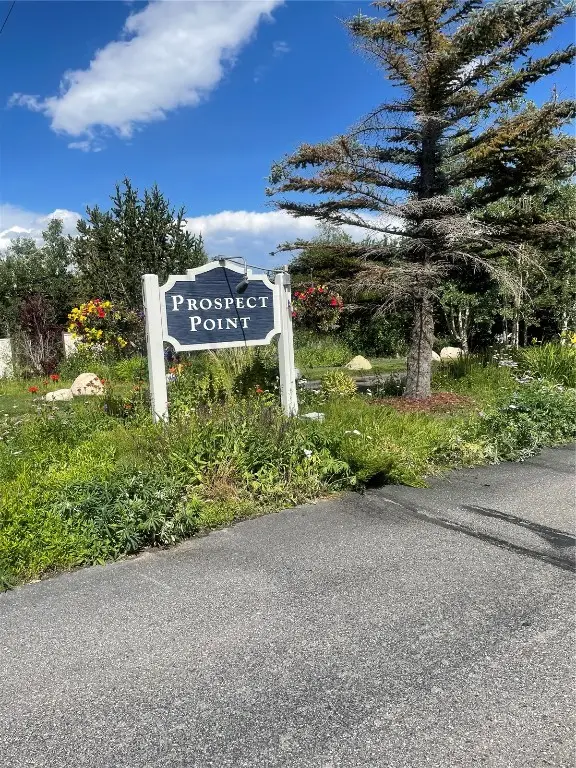 $985,000Active3 beds 3 baths1,250 sq. ft.
$985,000Active3 beds 3 baths1,250 sq. ft.1519 Point Drive #19-203, Frisco, CO 80443
MLS# S1061369Listed by: RE/MAX PROPERTIES OF THE SUMMIT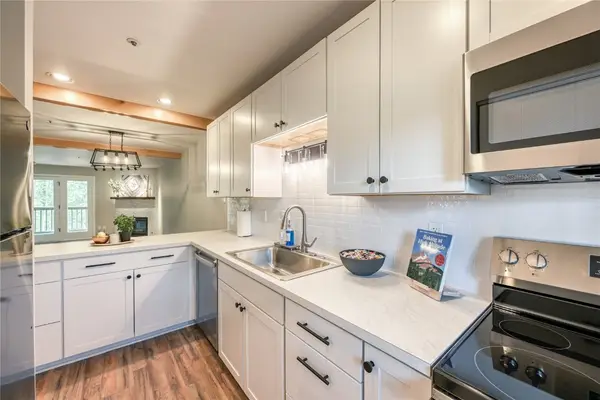 $848,000Active2 beds 2 baths944 sq. ft.
$848,000Active2 beds 2 baths944 sq. ft.400 W Main Street #103, Frisco, CO 80443
MLS# S1061868Listed by: YOUR CASTLE SUMMIT, LLC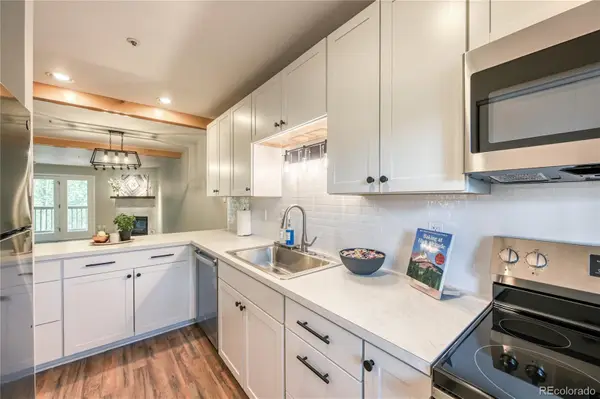 $848,000Active2 beds 2 baths944 sq. ft.
$848,000Active2 beds 2 baths944 sq. ft.400 W Main Street #103, Frisco, CO 80443
MLS# 7420530Listed by: YOUR CASTLE SUMMIT $1,998,000Active6 beds 4 baths5,542 sq. ft.
$1,998,000Active6 beds 4 baths5,542 sq. ft.205 Aspen Drive, Frisco, CO 80443
MLS# S1061626Listed by: LIV SOTHEBY'S I.R.

