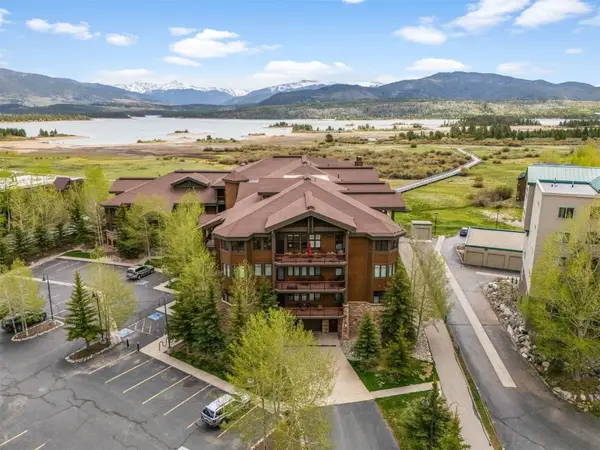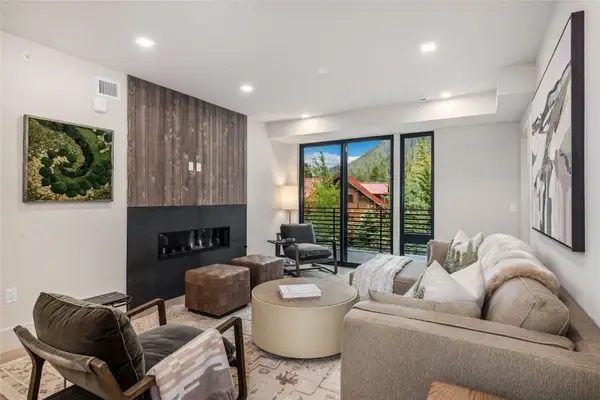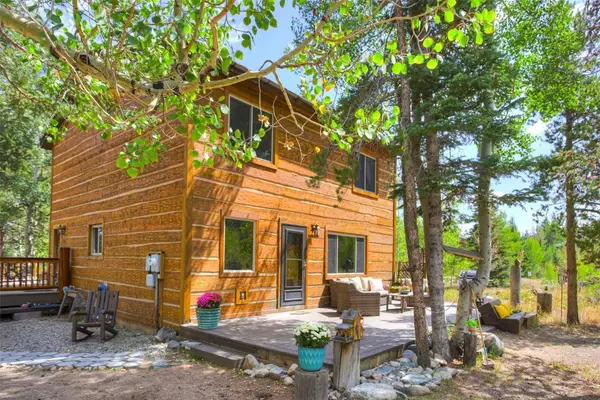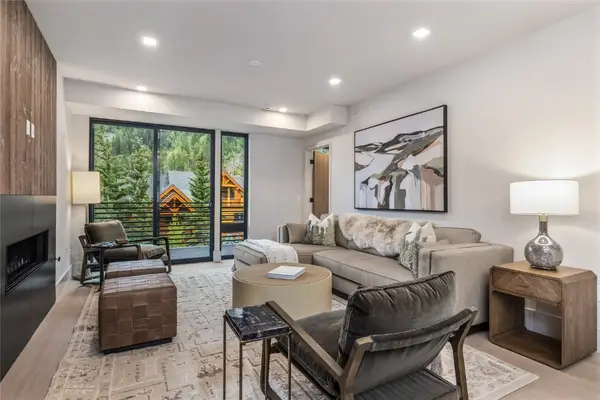539 Granite Street #12, Frisco, CO 80443
Local realty services provided by:Better Homes and Gardens Real Estate Kenney & Company
539 Granite Street #12,Frisco, CO 80443
$1,075,000
- 2 Beds
- 2 Baths
- 1,394 sq. ft.
- Condominium
- Active
Listed by:brenton guyor
Office:your castle real estate
MLS#:S1062566
Source:CO_SAR
Price summary
- Price:$1,075,000
- Price per sq. ft.:$771.16
- Monthly HOA dues:$723.25
About this home
NEW TO MARKET - Beautiful top floor end unit with huge views of Buffalo Mt! Warm wood flooring flows throughout the open floorplan main area. Entertain in the large kitchen with cherry cabinets, quartz counters and stainless steel appliances; adjacent to the comfortable Living Room with gas fireplace, vaulted ceilings and two stories of windows to admire the expansive views towards the Gore Range. Rest & recharge in the quiet Primary Bedroom. The large loft area features plenty of additional sleeping room plus it's own en suite full bathroom. In-floor radiant heat keeps both home & toes equally warm throughout. Community includes a large heated underground common garage with designated parking for two cars, plus an assigned garage storage area perfect for outdoor gear. Enjoy this central location - Only one block to the heart of Frisco's Historic Main St or Summit Stage stops for Copper and Breckenridge, and just a short walk to the Frisco Marina, hiking & bike trails, parks, etc. Strong Rental Income potential - Short Term Rentals are allowed by the community with property subject to Frisco Licensing Requirement.
Contact an agent
Home facts
- Year built:2005
- Listing ID #:S1062566
- Added:12 day(s) ago
- Updated:September 26, 2025 at 02:34 PM
Rooms and interior
- Bedrooms:2
- Total bathrooms:2
- Full bathrooms:2
- Living area:1,394 sq. ft.
Heating and cooling
- Heating:Individual, Natural Gas, Radiant
Structure and exterior
- Roof:Asphalt
- Year built:2005
- Building area:1,394 sq. ft.
- Lot area:0.58 Acres
Utilities
- Water:Public, Water Available
- Sewer:Connected, Public Sewer, Sewer Available, Sewer Connected
Finances and disclosures
- Price:$1,075,000
- Price per sq. ft.:$771.16
- Tax amount:$4,003 (2024)
New listings near 539 Granite Street #12
- New
 $2,750,000Active4 beds 5 baths3,805 sq. ft.
$2,750,000Active4 beds 5 baths3,805 sq. ft.107 Primrose Place, Frisco, CO 80443
MLS# S1063740Listed by: DEBORAH HURT SHOOP BROKER - New
 $2,249,000Active3 beds 3 baths1,870 sq. ft.
$2,249,000Active3 beds 3 baths1,870 sq. ft.160 Forest Drive #D, Frisco, CO 80443
MLS# S1063732Listed by: SLIFER SMITH & FRAMPTON R.E. - New
 $2,349,000Active3 beds 4 baths1,956 sq. ft.
$2,349,000Active3 beds 4 baths1,956 sq. ft.160 Forest Drive #C, Frisco, CO 80443
MLS# S1063734Listed by: SLIFER SMITH & FRAMPTON R.E. - New
 $2,149,000Active2 beds 3 baths1,785 sq. ft.
$2,149,000Active2 beds 3 baths1,785 sq. ft.160 Forest Drive #B, Frisco, CO 80443
MLS# S1063735Listed by: SLIFER SMITH & FRAMPTON R.E.  $1,200,000Active3 beds 3 baths1,901 sq. ft.
$1,200,000Active3 beds 3 baths1,901 sq. ft.1101 9000 Divide #210, Frisco, CO 80443
MLS# S1056581Listed by: LIV SOTHEBY'S I.R.- New
 $899,000Active2 beds 2 baths1,052 sq. ft.
$899,000Active2 beds 2 baths1,052 sq. ft.980 Lakepoint Drive #608, Frisco, CO 80443
MLS# S1062531Listed by: BRECKENRIDGE ASSOCIATES R.E.  $994,000Pending3 beds 3 baths1,394 sq. ft.
$994,000Pending3 beds 3 baths1,394 sq. ft.5 Granite Street #5, Frisco, CO 80443
MLS# S1062537Listed by: SLIFER SMITH & FRAMPTON R.E. $1,724,000Active2 beds 3 baths1,347 sq. ft.
$1,724,000Active2 beds 3 baths1,347 sq. ft.80 W Main Street #205, Frisco, CO 80443
MLS# S1062583Listed by: SLIFER SMITH & FRAMPTON R.E. $2,350,000Active5 beds 3 baths2,520 sq. ft.
$2,350,000Active5 beds 3 baths2,520 sq. ft.254 Alpine Drive, Frisco, CO 80443
MLS# S1062573Listed by: BRECKENRIDGE ASSOCIATES R.E. $1,742,000Active2 beds 2 baths1,329 sq. ft.
$1,742,000Active2 beds 2 baths1,329 sq. ft.80 W Main Street #204, Frisco, CO 80443
MLS# S1062576Listed by: SLIFER SMITH & FRAMPTON R.E.
