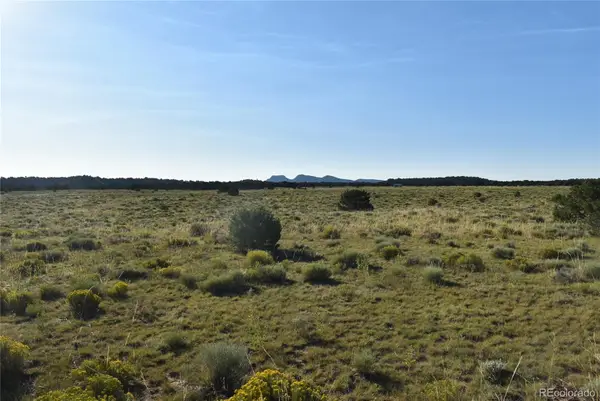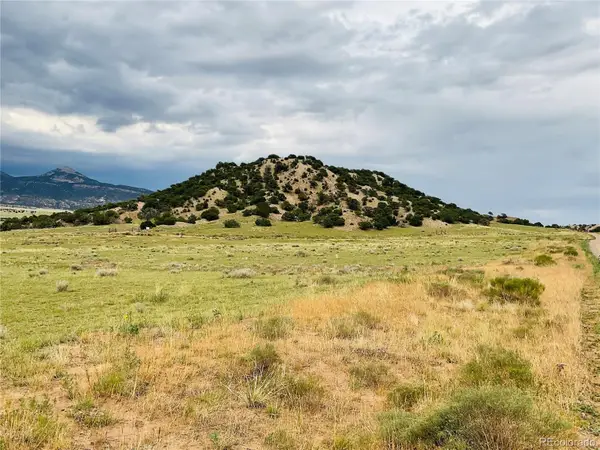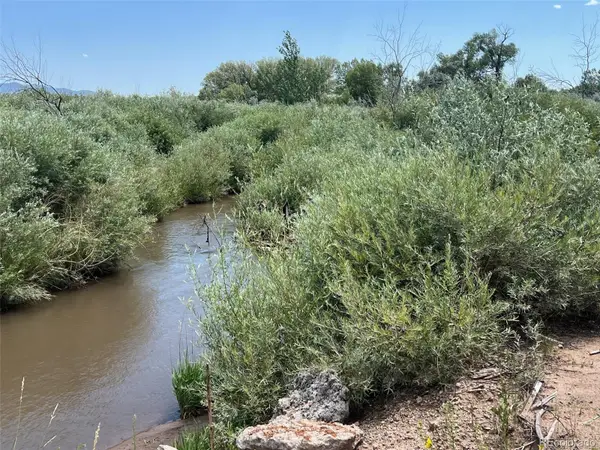40 Cr 541, Gardner, CO 81040
Local realty services provided by:Better Homes and Gardens Real Estate Kenney & Company
40 Cr 541,Gardner, CO 81040
$700,000
- 3 Beds
- 2 Baths
- 2,100 sq. ft.
- Single family
- Active
Listed by:arica andreattaM3255@gmail.com,719-742-3626
Office:code of the west real estate
MLS#:7268783
Source:ML
Price summary
- Price:$700,000
- Price per sq. ft.:$333.33
About this home
Escape to 105 fully fenced, private acres with breathtaking mountain views & year-round Huerfano River access! Featuring three 35-acre parcels, each with river frontage, this property boasts a beautiful 2,100 sq ft 2019 manufactured home with 9' ceilings, knotty alder cabinets, large kitchen island, Staron countertops, and a walk-in tiled shower. Tons of natural light, extra insulation, and central heat/AC ensure comfort year-round. Includes a 2,500-gal gravity-fed cistern, 2 productive wells (potential for a 3rd), buried PVC/PEX lines, and a 1,060-gal septic system. Stay powered with an auxiliary, auto-start propane generator serving both house and shop. The 40'x48' fully insulated/heated shop includes 14' walls, 200amp service, dual 12'x13' overhead doors, walk-in doors, a 48'x16' lean-to, and concrete floors + pad. A separate 8'x16' water treatment room features UV, softener, filters, and pressure system. Efficient, functional, and move-in ready.
Contact an agent
Home facts
- Year built:2019
- Listing ID #:7268783
Rooms and interior
- Bedrooms:3
- Total bathrooms:2
- Full bathrooms:1
- Living area:2,100 sq. ft.
Heating and cooling
- Cooling:Central Air
- Heating:Forced Air, Propane
Structure and exterior
- Roof:Composition
- Year built:2019
- Building area:2,100 sq. ft.
- Lot area:105 Acres
Schools
- High school:John Mall
- Middle school:Peakview
- Elementary school:Gardner
Utilities
- Water:Well
- Sewer:Septic Tank
Finances and disclosures
- Price:$700,000
- Price per sq. ft.:$333.33
- Tax amount:$1,764 (2024)
New listings near 40 Cr 541
 $59,000Active12.07 Acres
$59,000Active12.07 AcresLot 11 County Road 550, Gardner, CO 81040
MLS# 7952571Listed by: REAL BROKER, LLC DBA REAL $495,000Active2 beds 2 baths1,640 sq. ft.
$495,000Active2 beds 2 baths1,640 sq. ft.5131 County Road 634, Gardner, CO 81040
MLS# 3902704Listed by: HOMESMART PREFERRED REALTY $139,900Active35 Acres
$139,900Active35 Acres000 Lizard Lane, Gardner, CO 81040
MLS# 7424133Listed by: CODE OF THE WEST REAL ESTATE $139,900Active35 Acres
$139,900Active35 AcresTBD Lizard Ln, Gardner, CO 81040
MLS# 233978Listed by: CODE OF THE WEST REAL ESTATE LLC $249,000Active1 beds 1 baths960 sq. ft.
$249,000Active1 beds 1 baths960 sq. ft.20622 State Highway 69, Gardner, CO 81040
MLS# 6455561Listed by: HOMESMART PREFERRED REALTY $95,000Active45.38 Acres
$95,000Active45.38 AcresLot 100 Tbd County Rd. 541, Cl & G Unit Dd, Gardner, CO 81040
MLS# 7489058Listed by: CODE OF THE WEST REAL ESTATE $1,500,000Active4 beds 5 baths3,921 sq. ft.
$1,500,000Active4 beds 5 baths3,921 sq. ft.900 Meadow Lane, Gardner, CO 81040
MLS# 3137392Listed by: REAL ESTATE DISTRIBUTORS, LLC $100,000Active39.47 Acres
$100,000Active39.47 AcresCounty Rd, Gardner, CO 81040
MLS# 2290719Listed by: CAPTURE COLORADO MTN PROPERTIES $89,500Active35 Acres
$89,500Active35 AcresLot 102 Colorado Land And Grazing, Gardner, CO 81040
MLS# 233524Listed by: CODE OF THE WEST REAL ESTATE LLC $89,500Active35 Acres
$89,500Active35 AcresLot 102 Cl&g Cc, Gardner, CO 81040
MLS# 8378553Listed by: CODE OF THE WEST REAL ESTATE
