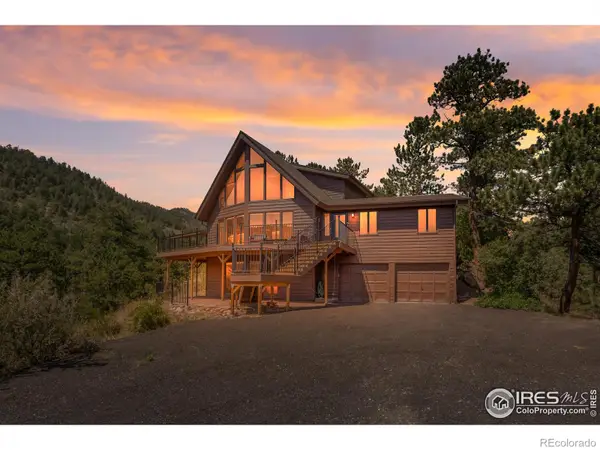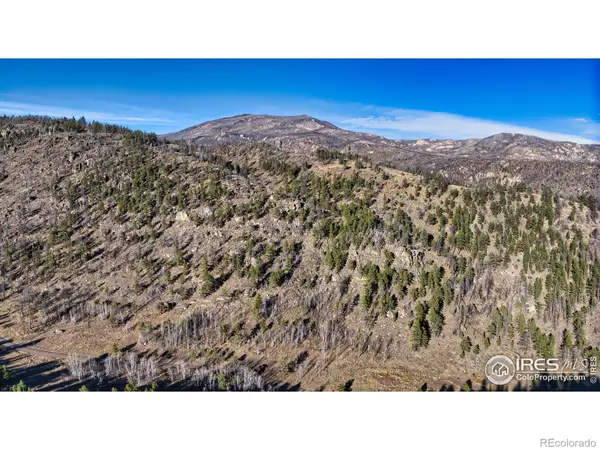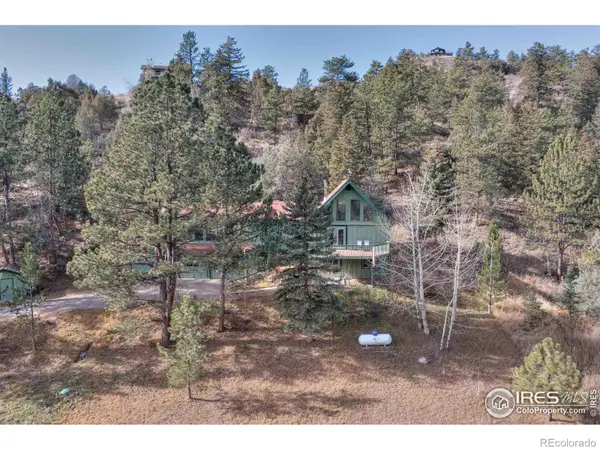575 Bulwark Ridge Drive, Glen Haven, CO 80532
Local realty services provided by:Better Homes and Gardens Real Estate Kenney & Company
575 Bulwark Ridge Drive,Glen Haven, CO 80532
$839,000
- 3 Beds
- 3 Baths
- 2,904 sq. ft.
- Single family
- Active
Listed by: ian phillips3152923114
Office: coldwell banker realty-boulder
MLS#:IR1044253
Source:ML
Price summary
- Price:$839,000
- Price per sq. ft.:$288.91
- Monthly HOA dues:$50
About this home
Welcome home to 575 Bulwark Ridge Dr. Glen Haven, CO. If watching the beauty of the passing Colorado seasons is important to you, THIS is "must see" home. The views are epic from this spot on the mountain and the home was thoughtfully designed to emphasize the natural splendor of the landscape. This 3 bedroom, 3 bathroom home features amazing southern facing windows and cathedral style vaulted ceilings that allow the natural light to pour in. There's an additional office and the top loft space would be a truly impressive artist studio, yoga spot, or the comfiest spot this side of the Mississippi to read a good book. Golden hues of the Colorado aspens, and lush green valley act as your welcome mat where all of your friends or family will want to visit, as you can literally see for miles in multiple directions across the mountains, valleys and streams. Sitting on 2.72 acres, 575 Bulwark Ridge Dr. has a 2 car detached garage, and enough flat spots for your RV to live comfortably. At just 20 minutes to Estes Park, 40 minutes to Loveland and 1.5 hours to DIA, this property would make an amazing primary residence or vacation home. If your dream has been to live in the Colorado mountains, the location does not get any better than this for awe inspiring views, peaceful quiet, and proximity to larger communities with hospitals, grocery stores, fire departments or fun entertainment. Come visit 575 Bulwark today, if you don't say "Oh wow" too, Agent will buy ya a Coke. Cheers!
Contact an agent
Home facts
- Year built:2006
- Listing ID #:IR1044253
Rooms and interior
- Bedrooms:3
- Total bathrooms:3
- Full bathrooms:1
- Living area:2,904 sq. ft.
Heating and cooling
- Cooling:Ceiling Fan(s)
- Heating:Propane, Wall Furnace
Structure and exterior
- Roof:Composition
- Year built:2006
- Building area:2,904 sq. ft.
- Lot area:2.72 Acres
Schools
- High school:Estes Park
- Middle school:Estes Park
- Elementary school:Estes Park
Utilities
- Water:Well
- Sewer:Septic Tank
Finances and disclosures
- Price:$839,000
- Price per sq. ft.:$288.91
- Tax amount:$2,944 (2024)
New listings near 575 Bulwark Ridge Drive
- New
 $825,000Active4 beds 4 baths2,575 sq. ft.
$825,000Active4 beds 4 baths2,575 sq. ft.317 Dunraven Glade Road, Glen Haven, CO 80532
MLS# IR1051354Listed by: C3 REAL ESTATE SOLUTIONS, LLC - New
 $64,700Active0.71 Acres
$64,700Active0.71 Acres7294 County Road 43, Glen Haven, CO 80532
MLS# IR1050996Listed by: RICHARDSON TEAM REALTY  $385,000Active2 beds 2 baths834 sq. ft.
$385,000Active2 beds 2 baths834 sq. ft.128 Pinebrook Drive, Glen Haven, CO 80532
MLS# IR1050086Listed by: RE/MAX MOUNTAIN BROKERS $585,000Active6.36 Acres
$585,000Active6.36 Acres957 Dunraven Glade Road, Glen Haven, CO 80532
MLS# IR1048149Listed by: RICHARDSON TEAM REALTY $215,000Active4.75 Acres
$215,000Active4.75 Acres0 Miller Fork Road, Glen Haven, CO 80532
MLS# IR1047651Listed by: GROUP HARMONY $680,000Active195 Acres
$680,000Active195 AcresDunraven Glade Road, Glen Haven, CO 80532
MLS# IR1047641Listed by: KELLER WILLIAMS TOP OF THE ROCKIES ESTES PARK $649,000Active4 beds 2 baths3,118 sq. ft.
$649,000Active4 beds 2 baths3,118 sq. ft.227 Streamside Drive, Glen Haven, CO 80532
MLS# IR1047522Listed by: NEW ROOTS REAL ESTATE $795,000Active3 beds 2 baths2,921 sq. ft.
$795,000Active3 beds 2 baths2,921 sq. ft.1102 Miller Fork Road, Glen Haven, CO 80532
MLS# IR1047105Listed by: FIRST COLORADO REALTY $600,000Active2 beds 2 baths1,614 sq. ft.
$600,000Active2 beds 2 baths1,614 sq. ft.1035 Streamside Drive, Glen Haven, CO 80532
MLS# IR1046755Listed by: COMPASS - BOULDER $359,400Active2 beds 1 baths904 sq. ft.
$359,400Active2 beds 1 baths904 sq. ft.6781 County Road 43, Glen Haven, CO 80532
MLS# IR1043266Listed by: KITTLE REAL ESTATE

