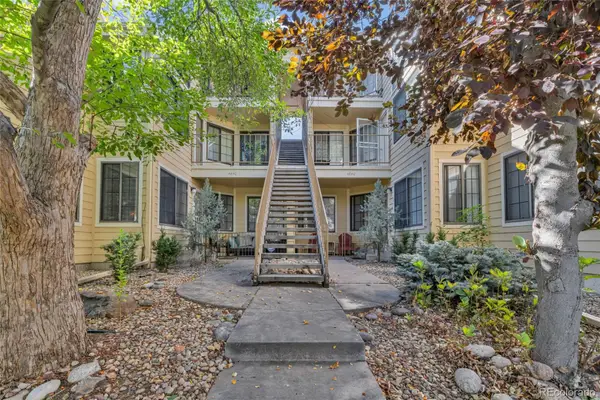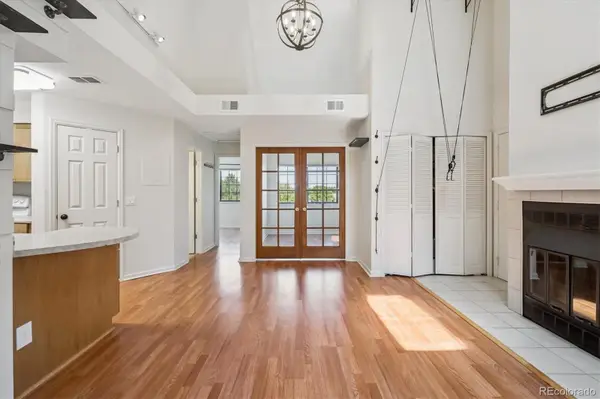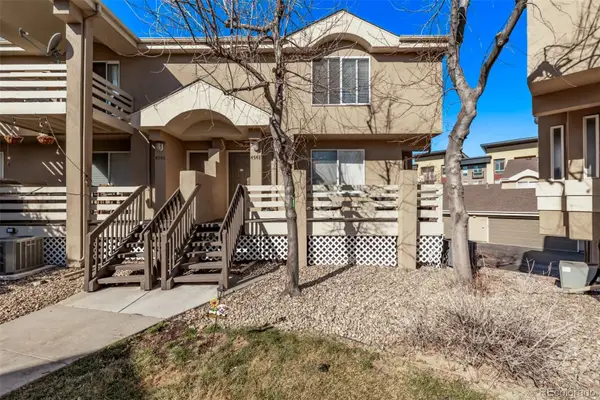4862 E Kentucky Avenue #D, Glendale, CO 80246
Local realty services provided by:Better Homes and Gardens Real Estate Kenney & Company
4862 E Kentucky Avenue #D,Denver, CO 80246
$334,700
- 2 Beds
- 1 Baths
- 745 sq. ft.
- Condominium
- Active
Listed by:becky adamsbecky.adams@compass.com,303-435-0566
Office:compass - denver
MLS#:2089320
Source:ML
Price summary
- Price:$334,700
- Price per sq. ft.:$449.26
- Monthly HOA dues:$330
About this home
Location! Location! This first-floor move-in ready condominium is the perfect setting for a dynamic lifestyle in vibrant Glendale. Work from home. Flexible office space flooded with natural light promotes creative energy. Commute to work. Quick access to I-25 and public transportation. Two bedrooms offer the flexibility of a Bedroom/Office and Primary. Fresh paint, newly installed neutral carpet, and a wall of closet space highlight the Primary Bedroom. An open floor plan encompasses the Living Room, Dining Nook, and Kitchen area. Curl up next to the cozy wood-burning fireplace and window wall to watch the magic of snowflakes blanketing the tall trees outdoors. Low-maintenance hardwood floors add to the ambiance. The Kitchen includes quartz countertops, a convenient closet with washer and dryer, a pantry closet, and direct access to the attached garage. The garage and additional crawl space also provide for storage. Start your day with morning coffee on the patio outside the front door. End your day with a workout, minutes away at Glendale Sports Center ($10/month). Dog-friendly Cedar Pointe community includes a dog park out your back door. Library, Post Office, shopping at King Soopers and Whole Foods, Target, Home Depot, and World Market are minutes away. In warmer weather, pack a picnic and relax with a movie at Infinity Park or take a leisurely stroll to the local Farmers' Market nearby. Cherry Creek Trail, three blocks away, provides year-round biking, jogging, and walking along a scenic path. (Furnace replaced November 2020, including programmable thermostat. Central AC. New roof in 2023.
Contact an agent
Home facts
- Year built:1982
- Listing ID #:2089320
Rooms and interior
- Bedrooms:2
- Total bathrooms:1
- Full bathrooms:1
- Living area:745 sq. ft.
Heating and cooling
- Cooling:Central Air
- Heating:Forced Air
Structure and exterior
- Roof:Composition
- Year built:1982
- Building area:745 sq. ft.
Schools
- High school:Cherry Creek
- Middle school:West
- Elementary school:Holly Hills
Utilities
- Water:Public
- Sewer:Public Sewer
Finances and disclosures
- Price:$334,700
- Price per sq. ft.:$449.26
- Tax amount:$1,686 (2023)
New listings near 4862 E Kentucky Avenue #D
 $299,000Active2 beds 1 baths614 sq. ft.
$299,000Active2 beds 1 baths614 sq. ft.4840 E Kentucky Avenue #F, Denver, CO 80246
MLS# 6955655Listed by: NAVIGATE REALTY $279,900Active2 beds 1 baths614 sq. ft.
$279,900Active2 beds 1 baths614 sq. ft.4858 E Kentucky Avenue #C, Denver, CO 80246
MLS# 2182842Listed by: KEY REAL ESTATE GROUP LLC $310,000Active2 beds 2 baths1,028 sq. ft.
$310,000Active2 beds 2 baths1,028 sq. ft.4802 E Kentucky Avenue #E, Denver, CO 80246
MLS# 3595635Listed by: COLDWELL BANKER REALTY 24 $495,000Active2 beds 2 baths1,507 sq. ft.
$495,000Active2 beds 2 baths1,507 sq. ft.4548 E Kentucky Circle, Denver, CO 80246
MLS# 7505049Listed by: MYCORE PROPERTIES $325,000Active2 beds 1 baths614 sq. ft.
$325,000Active2 beds 1 baths614 sq. ft.950 S Dahlia Street #C, Denver, CO 80245
MLS# 8520721Listed by: YOUR CASTLE REAL ESTATE INC
