16690 W 63rd Place, Golden, CO 80403
Local realty services provided by:Better Homes and Gardens Real Estate Kenney & Company
16690 W 63rd Place,Golden, CO 80403
$950,000
- 4 Beds
- 3 Baths
- 4,184 sq. ft.
- Single family
- Pending
Upcoming open houses
- Wed, Sep 1704:00 pm - 06:00 pm
Listed by:empowerhome teamColorado-Contracts@empowerhome.com,720-615-7905
Office:keller williams dtc
MLS#:3708202
Source:ML
Price summary
- Price:$950,000
- Price per sq. ft.:$227.06
About this home
OPEN HOUSE WEDNESDAY, SEPTEMBER 17TH 4-6PM HAS BEEN CANCELLED***Welcome to this amazing and unique Log Home, on an acre lot, nestled near the foothills in Golden. Fully updated from top to bottom in 2020! The main floor features a warm and inviting Great Room, fully updated throughout! The top of the line Chef's Kitchen is a showpiece with black soapstone and maple butcher block counters, farmhouse sink, and restaurant-quality Bluestar range, while wide plank white oak floors flow throughout. Bathrooms include elegant marble and quartz finishes, blending rustic charm with modern style. Lots of space to entertain or enjoy cool evenings with your favorite someone! The full finished basement offers a family room, flex space, two bedrooms, full bath, and extra laundry hookups. A three car oversized detached garage provides ample storage for all your Colorado toys. Additional features include central AC, professionally landscaped yard, asphalt driveway with fresh sealcoat, new roofs on both the home and garage, and a seasonal well for irrigation and livestock. Living here means you get the best of both worlds—easy access to Golden’s small-town charm and the conveniences of nearby Arvada and Denver! The neighborhood has a welcoming vibe with tree-lined streets, parks, and trails perfect for evening walks or bike rides. Outdoor enthusiasts will love being minutes from North Table Mountain, hiking trails, and open space, while foodies can head into downtown Golden or Olde Towne Arvada for restaurants, breweries, and community events. Quick connections to I-70 and Hwy 93 make it simple to reach Boulder, Denver, or the mountains for a weekend getaway. Whether you’re looking for adventure or a quiet place to unwind, this location offers the perfect balance of lifestyle, convenience, and natural beauty. This is Colorado living at its finest. WELCOME HOME!
Contact an agent
Home facts
- Year built:1984
- Listing ID #:3708202
Rooms and interior
- Bedrooms:4
- Total bathrooms:3
- Full bathrooms:2
- Living area:4,184 sq. ft.
Heating and cooling
- Cooling:Central Air
- Heating:Hot Water, Natural Gas
Structure and exterior
- Roof:Composition
- Year built:1984
- Building area:4,184 sq. ft.
- Lot area:0.8 Acres
Schools
- High school:Arvada West
- Middle school:Drake
- Elementary school:Fairmount
Utilities
- Water:Public, Well
- Sewer:Septic Tank
Finances and disclosures
- Price:$950,000
- Price per sq. ft.:$227.06
- Tax amount:$6,520 (2024)
New listings near 16690 W 63rd Place
- New
 $825,000Active5 beds 2 baths2,627 sq. ft.
$825,000Active5 beds 2 baths2,627 sq. ft.15 Hardscrabble & 19 Lewark Road, Golden, CO 80403
MLS# IR1043725Listed by: WORTH CLARK REALTY - Coming Soon
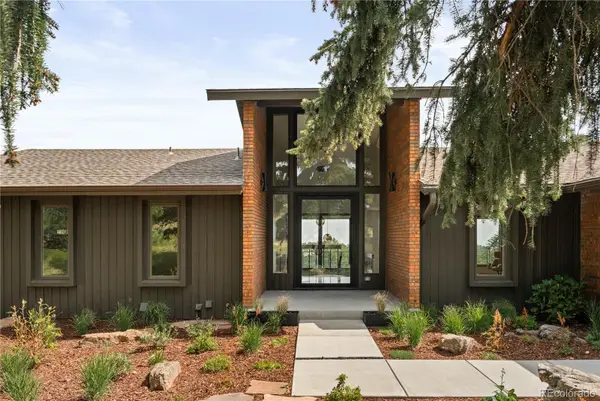 $2,400,000Coming Soon6 beds 4 baths
$2,400,000Coming Soon6 beds 4 baths21579 Cabrini Boulevard, Golden, CO 80401
MLS# 4667137Listed by: REALTY ONE GROUP PREMIER - New
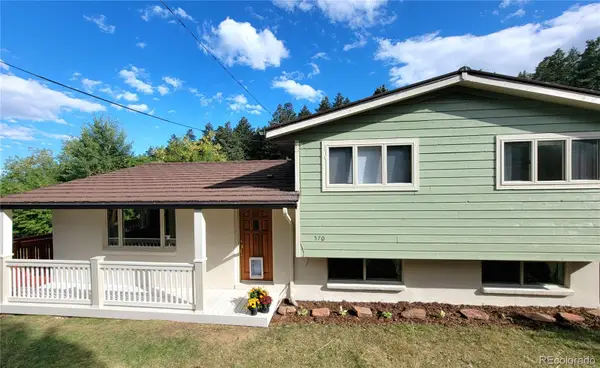 $799,000Active3 beds 2 baths1,806 sq. ft.
$799,000Active3 beds 2 baths1,806 sq. ft.570 Columbine Avenue, Golden, CO 80401
MLS# 8648957Listed by: TRELORA REALTY, INC. - Coming SoonOpen Wed, 4 to 5:30pm
 $1,380,000Coming Soon5 beds 3 baths
$1,380,000Coming Soon5 beds 3 baths509 N Jackson Street, Golden, CO 80403
MLS# 3433303Listed by: LIV SOTHEBY'S INTERNATIONAL REALTY - New
 $665,000Active3 beds 2 baths2,120 sq. ft.
$665,000Active3 beds 2 baths2,120 sq. ft.11962 Coal Creek Heights Drive, Golden, CO 80403
MLS# 2707010Listed by: EXP REALTY, LLC - Coming Soon
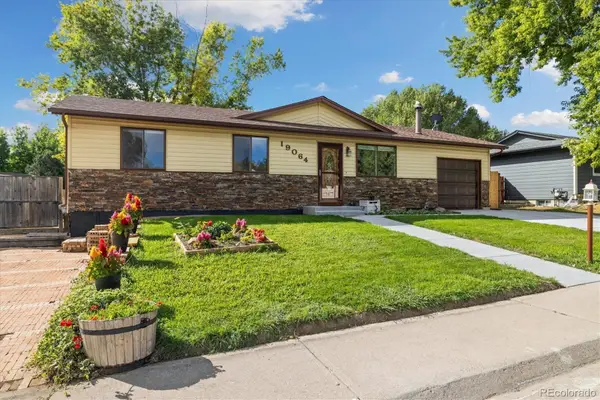 $750,000Coming Soon3 beds 2 baths
$750,000Coming Soon3 beds 2 baths19064 W 61st Place, Golden, CO 80403
MLS# 5127714Listed by: BERKSHIRE HATHAWAY HOMESERVICES COLORADO REAL ESTATE, LLC - New
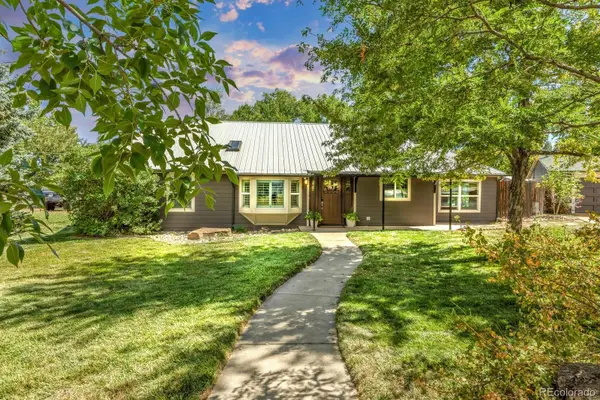 $715,000Active4 beds 2 baths2,353 sq. ft.
$715,000Active4 beds 2 baths2,353 sq. ft.760 Loveland Street, Golden, CO 80401
MLS# 4315997Listed by: KELLER WILLIAMS AVENUES REALTY - Coming Soon
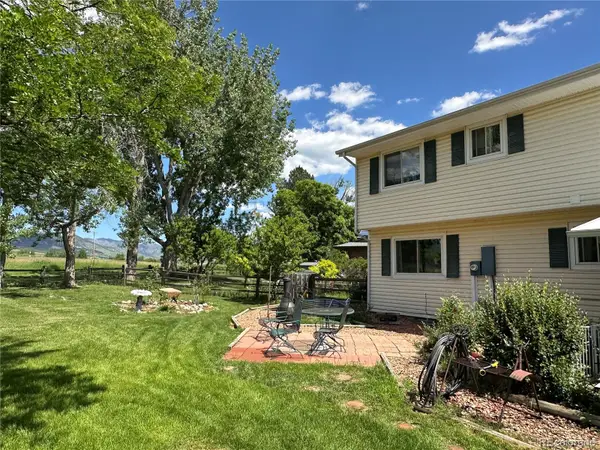 $840,000Coming Soon4 beds 3 baths
$840,000Coming Soon4 beds 3 baths17902 W 59th Avenue, Golden, CO 80403
MLS# 9059913Listed by: JPAR MODERN REAL ESTATE - New
 $129,900Active3 beds 2 baths1,188 sq. ft.
$129,900Active3 beds 2 baths1,188 sq. ft.246 Fawn Street, Golden, CO 80401
MLS# 7465839Listed by: CENTURY 21 BEAR FACTS REALTY
