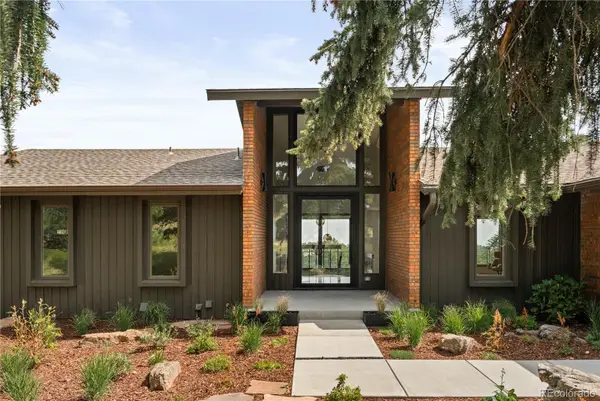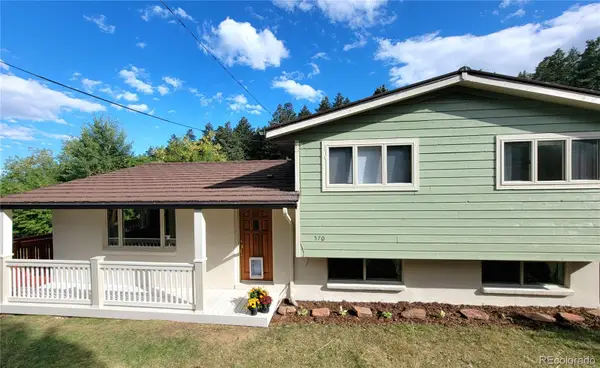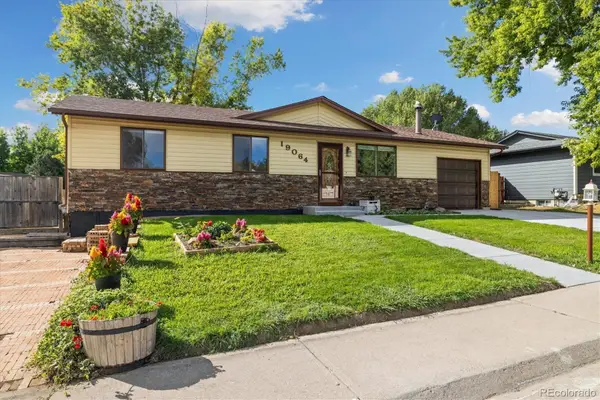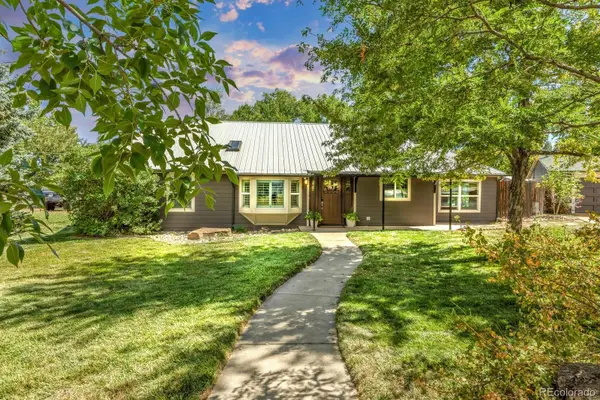17902 W 59th Avenue, Golden, CO 80403
Local realty services provided by:Better Homes and Gardens Real Estate Kenney & Company
17902 W 59th Avenue,Golden, CO 80403
$840,000
- 4 Beds
- 3 Baths
- - sq. ft.
- Single family
- Coming Soon
Listed by:lise friisbaastadLiseFriis12@gmail.com,714-394-9534
Office:jpar modern real estate
MLS#:9059913
Source:ML
Price summary
- Price:$840,000
- Monthly HOA dues:$39.58
About this home
Will be available to view on Thursday, 9-18-25 with professional photos uploaded.
Sought-after "The Trails" neighborhood is just below North Table Mountain and has a rural feel while being just minutes from conveniences! Gorgeous backyard abuts open space - plenty of room to relax & enjoy coffee, sunsets, entertaining! An enclosed back patio allows sun & warmth even when steps away is winter! The home itself boasts over 2000sf of living area including 4 bedrooms, 2.5 bathrooms (including a primary suite), and a huge basement family room area with an enormous walk-in closet & built-in desk! Two separated living rooms are easily accessed with the kitchen & dining areas in between. NEW Roof with transferable warranty! New ceiling fans with remoted, New carpeting, Newly refinished hardwood floors, New toilets, and New 50-gal Water Heater!! Located on a cul-de-sac on the edge of the neighborhood, this home offers lots of quiet & privacy as well. Walk out the backyard gate to the trails! Schedule a showing today!
Contact an agent
Home facts
- Year built:1979
- Listing ID #:9059913
Rooms and interior
- Bedrooms:4
- Total bathrooms:3
- Full bathrooms:1
- Half bathrooms:1
Heating and cooling
- Cooling:Central Air
- Heating:Forced Air, Natural Gas
Structure and exterior
- Roof:Shingle
- Year built:1979
Schools
- High school:Arvada West
- Middle school:Drake
- Elementary school:Fairmount
Utilities
- Water:Public
- Sewer:Public Sewer
Finances and disclosures
- Price:$840,000
- Tax amount:$3,792 (2024)
New listings near 17902 W 59th Avenue
- New
 $825,000Active5 beds 2 baths2,627 sq. ft.
$825,000Active5 beds 2 baths2,627 sq. ft.15 Hardscrabble Road, Golden, CO 80403
MLS# IR1043725Listed by: WORTH CLARK REALTY - Coming Soon
 $2,400,000Coming Soon6 beds 4 baths
$2,400,000Coming Soon6 beds 4 baths21579 Cabrini Boulevard, Golden, CO 80401
MLS# 4667137Listed by: REALTY ONE GROUP PREMIER - New
 $799,000Active3 beds 2 baths1,806 sq. ft.
$799,000Active3 beds 2 baths1,806 sq. ft.570 Columbine Avenue, Golden, CO 80401
MLS# 8648957Listed by: TRELORA REALTY, INC. - Coming SoonOpen Wed, 4 to 5:30pm
 $1,380,000Coming Soon5 beds 3 baths
$1,380,000Coming Soon5 beds 3 baths509 N Jackson Street, Golden, CO 80403
MLS# 3433303Listed by: LIV SOTHEBY'S INTERNATIONAL REALTY - New
 $665,000Active3 beds 2 baths2,120 sq. ft.
$665,000Active3 beds 2 baths2,120 sq. ft.11962 Coal Creek Heights Drive, Golden, CO 80403
MLS# 2707010Listed by: EXP REALTY, LLC - Coming Soon
 $750,000Coming Soon3 beds 2 baths
$750,000Coming Soon3 beds 2 baths19064 W 61st Place, Golden, CO 80403
MLS# 5127714Listed by: BERKSHIRE HATHAWAY HOMESERVICES COLORADO REAL ESTATE, LLC - New
 $715,000Active4 beds 2 baths2,353 sq. ft.
$715,000Active4 beds 2 baths2,353 sq. ft.760 Loveland Street, Golden, CO 80401
MLS# 4315997Listed by: KELLER WILLIAMS AVENUES REALTY - Open Wed, 4 to 6pm
 $950,000Pending4 beds 3 baths4,184 sq. ft.
$950,000Pending4 beds 3 baths4,184 sq. ft.16690 W 63rd Place, Golden, CO 80403
MLS# 3708202Listed by: KELLER WILLIAMS DTC - New
 $129,900Active3 beds 2 baths1,188 sq. ft.
$129,900Active3 beds 2 baths1,188 sq. ft.246 Fawn Street, Golden, CO 80401
MLS# 7465839Listed by: CENTURY 21 BEAR FACTS REALTY
