2023 Creighton Drive, Golden, CO 80401
Local realty services provided by:Better Homes and Gardens Real Estate Kenney & Company
Upcoming open houses
- Sun, Aug 3101:00 pm - 03:00 pm
Listed by:jason putnikjason.putnik@cbrealty.com,720-470-7353
Office:coldwell banker global luxury denver
MLS#:5375318
Source:ML
Price summary
- Price:$750,000
- Price per sq. ft.:$293.89
About this home
Welcome to 2023 Creighton Drive, located in the heart of Applewood West at the foot of South Table Mesa and just minutes from Downtown Golden. This classic Hutchinson Ranch sits on a generous 1/3 acre with the most private and serene backyard, backing to a trail and creek for ultimate tranquility. The home seamlessly blends classic charm with thoughtful modern updates throughout. Original red oak floors have been professionally restored and refinished, while brand new recessed lighting illuminates both living rooms and the kitchen. Updated windows and doors on the main level include a new Pella sliding glass door with built-in blinds, and new luxury vinyl flooring graces the kitchen, laundry, and bathrooms. New carpet has been installed in the lower bedrooms and basement living room. The gourmet kitchen features stunning new quartz countertops, a Kohler sink, new dishwasher, newer stainless steel five-burner gas range with double oven, and French door refrigerator with dual ice makers. The primary suite boasts a refreshed bathroom with new vanity and shower, while the full bath has been completely remodeled with a tile shower and elegant mosaic tile niche. Additional features include a 1-car attached garage with epoxy floor and built-in workbench, oversized driveway with RV parking and convenient gate to the backyard, mature maple and crabapple trees providing natural shade, lilac bushes creating a beautiful privacy border, and a large storage shed discretely positioned on the property. This highly sought-after neighborhood offers low taxes with no HOA fees, access to incredible schools, and is minutes from entertainment at Downtown Golden, Denver West, Colorado Mills, and the brand new Clear Creek Crossing. Enjoy quick mountain access via I-70, easy downtown commute via 6th Avenue, and convenient access to Lakewood, Littleton, Centennial, and DTC via C-470. This incredibly special home is waiting for its next owner to love it as much as we have.
Contact an agent
Home facts
- Year built:1961
- Listing ID #:5375318
Rooms and interior
- Bedrooms:5
- Total bathrooms:3
- Full bathrooms:1
- Living area:2,552 sq. ft.
Heating and cooling
- Cooling:Central Air
- Heating:Forced Air
Structure and exterior
- Roof:Shingle
- Year built:1961
- Building area:2,552 sq. ft.
- Lot area:0.32 Acres
Schools
- High school:Golden
- Middle school:Everitt
- Elementary school:Maple Grove
Utilities
- Water:Public
- Sewer:Public Sewer
Finances and disclosures
- Price:$750,000
- Price per sq. ft.:$293.89
- Tax amount:$4,053 (2024)
New listings near 2023 Creighton Drive
- New
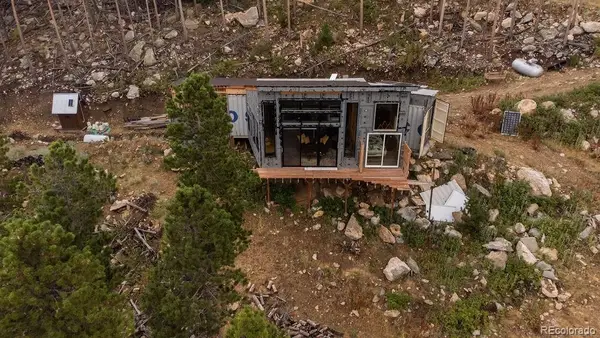 $450,000Active40.6 Acres
$450,000Active40.6 Acres33905 Gray Wolf Trail, Golden, CO 80403
MLS# 7747662Listed by: BERKSHIRE HATHAWAY HOMESERVICES ROCKY MOUNTAIN, REALTORS - New
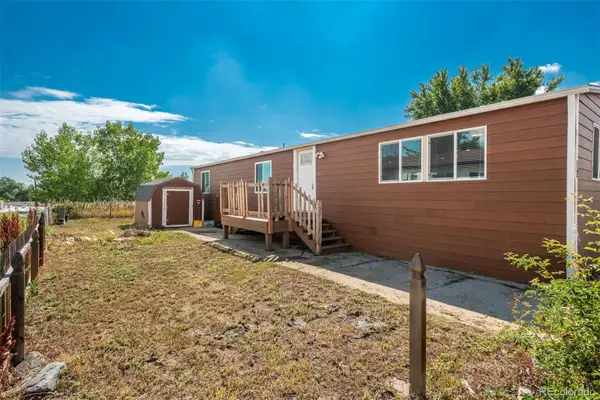 $110,000Active3 beds 2 baths1,344 sq. ft.
$110,000Active3 beds 2 baths1,344 sq. ft.12 Zodiac Street, Golden, CO 80401
MLS# 4428602Listed by: LIV SOTHEBY'S INTERNATIONAL REALTY - New
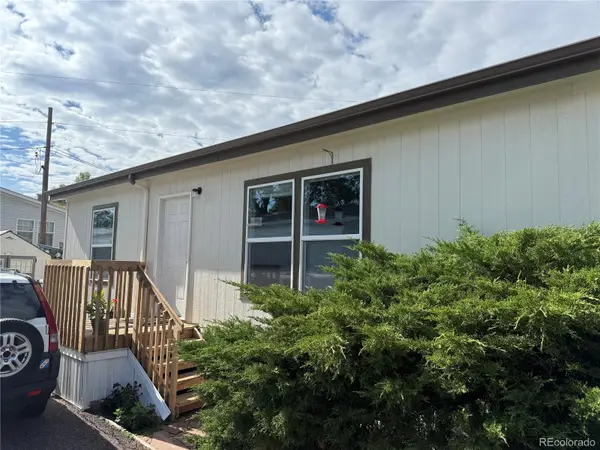 $126,000Active3 beds 2 baths1,152 sq. ft.
$126,000Active3 beds 2 baths1,152 sq. ft.17190 Mount Vernon Road, Golden, CO 80401
MLS# 2136768Listed by: KB RANCH AND HOME - New
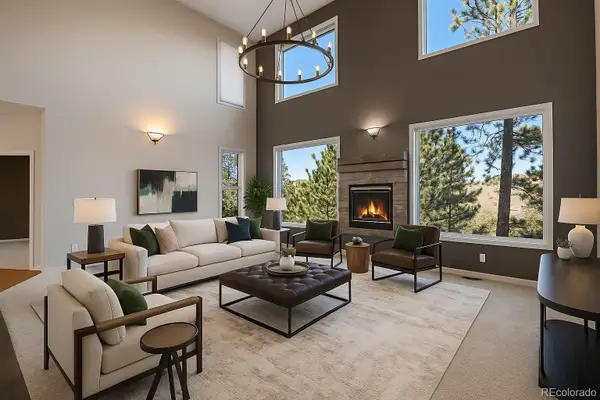 $1,350,000Active4 beds 5 baths4,973 sq. ft.
$1,350,000Active4 beds 5 baths4,973 sq. ft.22141 Chippewa Ln, Golden, CO 80401
MLS# 2083247Listed by: REAL ESTATE CORRIDOR - Open Sun, 12 to 2pmNew
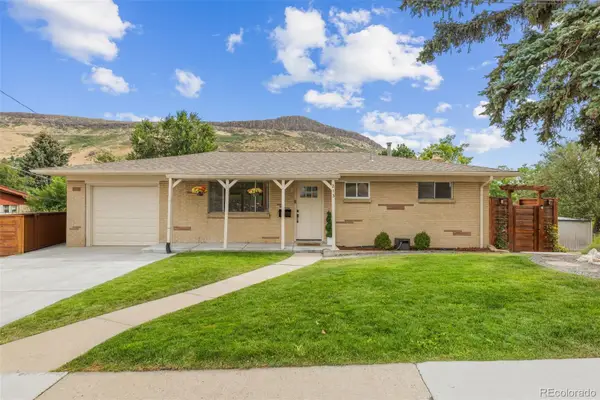 $1,200,000Active4 beds 2 baths2,262 sq. ft.
$1,200,000Active4 beds 2 baths2,262 sq. ft.213 Ford Street, Golden, CO 80403
MLS# 4778507Listed by: REAL BROKER, LLC DBA REAL - New
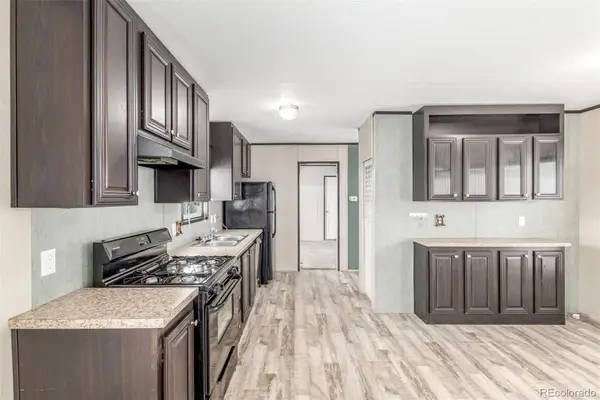 $108,000Active3 beds 2 baths1,056 sq. ft.
$108,000Active3 beds 2 baths1,056 sq. ft.410 D Street, Golden, CO 80401
MLS# 5187131Listed by: KELLER WILLIAMS ADVANTAGE REALTY LLC - New
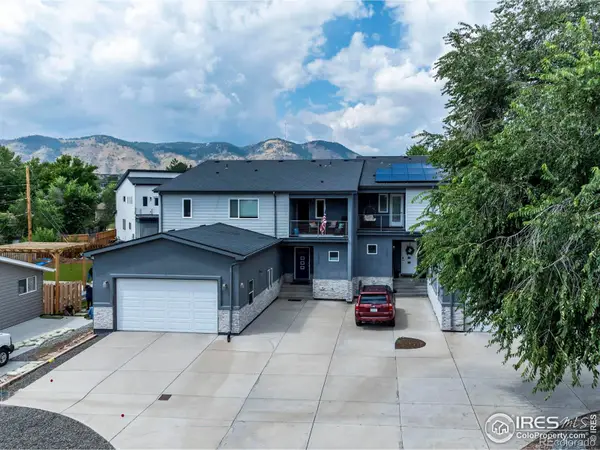 $1,100,000Active4 beds 4 baths4,100 sq. ft.
$1,100,000Active4 beds 4 baths4,100 sq. ft.1353 Quaker Street, Golden, CO 80401
MLS# IR1042514Listed by: RE/MAX ELEVATE - New
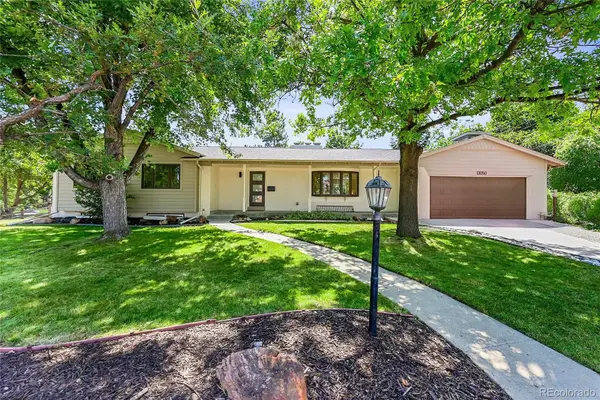 $1,395,000Active6 beds 3 baths3,438 sq. ft.
$1,395,000Active6 beds 3 baths3,438 sq. ft.13050 Willow Lane, Golden, CO 80401
MLS# 9771406Listed by: HOMESMART REALTY - New
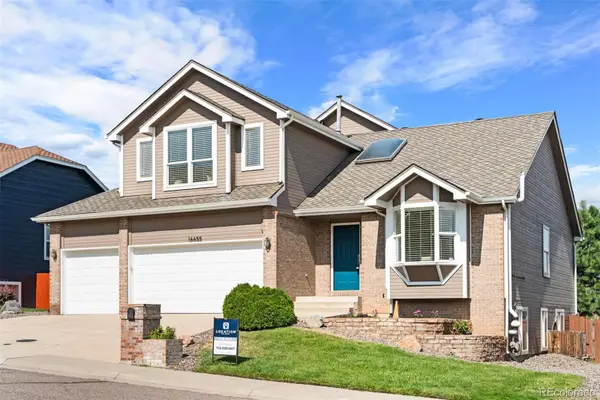 $795,000Active4 beds 4 baths3,399 sq. ft.
$795,000Active4 beds 4 baths3,399 sq. ft.16655 W Second Avenue, Golden, CO 80401
MLS# 3369903Listed by: LOKATION - Coming SoonOpen Sat, 1 to 3pm
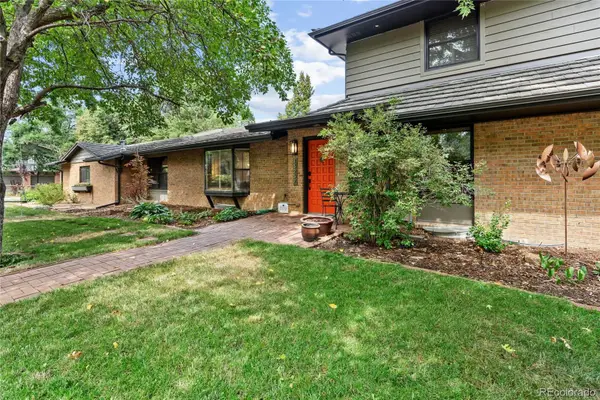 $1,400,000Coming Soon5 beds 4 baths
$1,400,000Coming Soon5 beds 4 baths13257 W 26th Avenue, Golden, CO 80401
MLS# 2059944Listed by: COLDWELL BANKER REALTY 54
