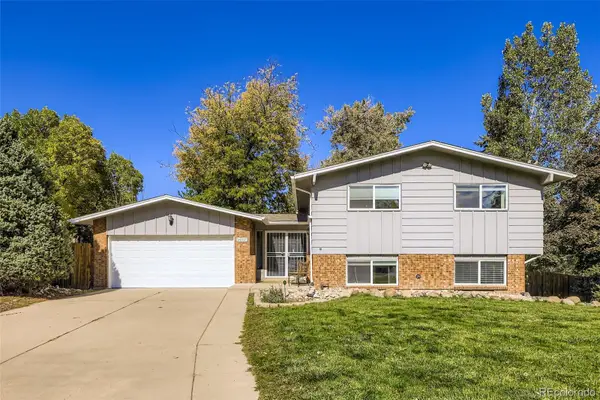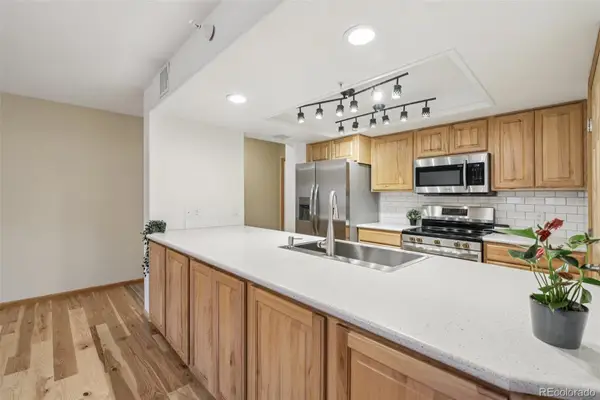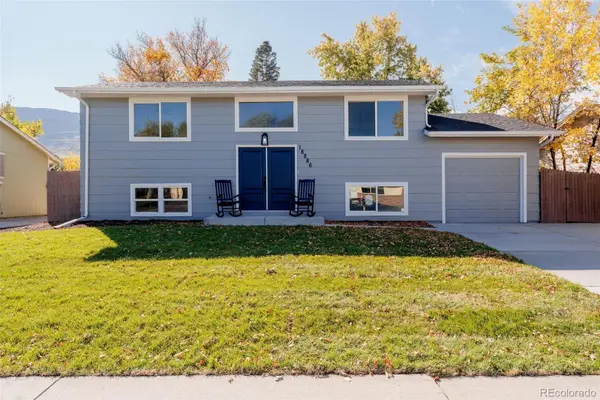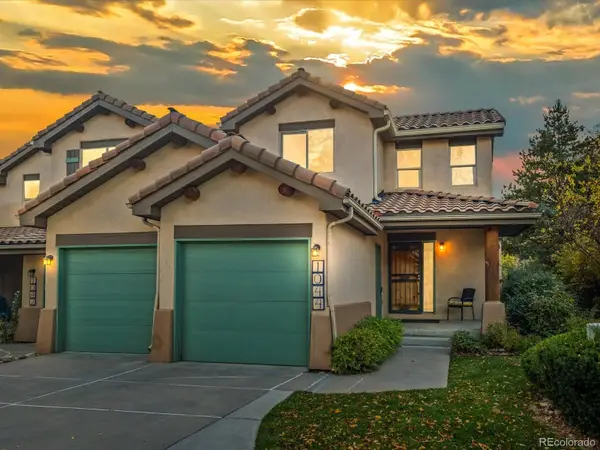4565 Holman Street, Golden, CO 80403
Local realty services provided by:Better Homes and Gardens Real Estate Kenney & Company
4565 Holman Street,Golden, CO 80403
$1,250,000
- 4 Beds
- 4 Baths
- 2,912 sq. ft.
- Single family
- Active
Upcoming open houses
- Sat, Oct 1810:00 am - 12:00 pm
- Sun, Oct 1912:00 pm - 02:00 pm
Listed by:shawn kaneShawn@7281re.com,720-334-1034
Office:7281 real estate
MLS#:2414226
Source:ML
Price summary
- Price:$1,250,000
- Price per sq. ft.:$429.26
About this home
Welcome to your serene country retreat, where modern convenience meets rural charm on nearly one acre of A2-zoned land. This property is a dream for storing your toys, RVs, livestock and even horses while still being just minutes from city amenities. The newly renovated home boasts a stunning interior with high-end finishes throughout. Step into your main living area with soaring 16 foot vaulted ceilings and tons of natural light. This open-concept renovation features a large 9 foot kitchen island and new appliances, warm engineered hardwood floors, cozy breakfast nook, custom built-ins and an inviting living room plus a seating area. The main floor is complete with a dedicated office, laundry, expansive primary suite with a 5 piece bath and massive walk-in closet, and a second bedroom along with another full bathroom for guests. Outside, the sprawling grounds are ready for your vision. The fully fenced backyard has mature trees, concrete patio and over 11,000 square feet of flat land with grass. The irrigation well completely eliminates your water bill for maintaining the large plot of land. Take advantage of the A2 zoning and customize the property for livestock and horses, and enjoy your brand new 3 car garage with 10 foot garage doors that can fit anything you need. Upstairs, there is a second primary suite with 16 foot ceilings, dual walk-in closets and a spa-like ensuite bathroom. Upstairs also has a second laundry room, and another bedroom with an ensuite full bathroom. This fully permitted remodel is as close to new construction as we can get - majority of the home has been re-framed, new insulation, new windows, new siding, new roof, new furnace and AC, new water heater, new electric panel and full rewire, new plumbing throughout the whole house, fully functional irrigation well, and a brand new garage. Buyer to verify all permitted uses for A2 zoning.
Contact an agent
Home facts
- Year built:1949
- Listing ID #:2414226
Rooms and interior
- Bedrooms:4
- Total bathrooms:4
- Full bathrooms:3
- Living area:2,912 sq. ft.
Heating and cooling
- Cooling:Central Air
- Heating:Forced Air
Structure and exterior
- Roof:Composition
- Year built:1949
- Building area:2,912 sq. ft.
- Lot area:0.92 Acres
Schools
- High school:Arvada West
- Middle school:Drake
- Elementary school:Fairmount
Utilities
- Water:Public
- Sewer:Public Sewer
Finances and disclosures
- Price:$1,250,000
- Price per sq. ft.:$429.26
- Tax amount:$4,828 (2024)
New listings near 4565 Holman Street
- Coming Soon
 $800,000Coming Soon4 beds 2 baths
$800,000Coming Soon4 beds 2 baths2208 Arapahoe Street, Golden, CO 80401
MLS# IR1045903Listed by: D REALTY - New
 $599,000Active2 beds 2 baths1,652 sq. ft.
$599,000Active2 beds 2 baths1,652 sq. ft.3985 Easley Road, Golden, CO 80403
MLS# 3590594Listed by: CENTURY 21 GOLDEN REAL ESTATE - New
 $945,000Active4 beds 3 baths2,312 sq. ft.
$945,000Active4 beds 3 baths2,312 sq. ft.14317 W 4th Place, Golden, CO 80401
MLS# 7492814Listed by: RE/MAX PROFESSIONALS - Coming SoonOpen Sat, 12 to 3pm
 $1,249,000Coming Soon3 beds 4 baths
$1,249,000Coming Soon3 beds 4 baths568 Ridgeside Drive, Golden, CO 80401
MLS# 8260441Listed by: KELLER WILLIAMS ADVANTAGE REALTY LLC - New
 $449,900Active2 beds 2 baths1,231 sq. ft.
$449,900Active2 beds 2 baths1,231 sq. ft.23674 Pondview Place #B, Golden, CO 80401
MLS# 7474871Listed by: ELEVATED PROPERTY ADVISORS - Open Sat, 11am to 1pmNew
 $725,000Active4 beds 2 baths1,728 sq. ft.
$725,000Active4 beds 2 baths1,728 sq. ft.18886 W 59th Drive, Golden, CO 80403
MLS# 4129356Listed by: MADISON & COMPANY PROPERTIES - Open Sat, 1 to 3pmNew
 $875,000Active3 beds 3 baths2,610 sq. ft.
$875,000Active3 beds 3 baths2,610 sq. ft.1044 Cottonwood Circle, Golden, CO 80401
MLS# 9986660Listed by: YOUR CASTLE REAL ESTATE INC - Open Sat, 11am to 1pmNew
 $1,249,000Active6 beds 3 baths2,690 sq. ft.
$1,249,000Active6 beds 3 baths2,690 sq. ft.2101 Arapahoe Street, Golden, CO 80401
MLS# IR1045810Listed by: COMPASS-DENVER - Open Sat, 12 to 4pmNew
 $825,000Active3 beds 4 baths3,317 sq. ft.
$825,000Active3 beds 4 baths3,317 sq. ft.5918 Dunraven Way, Golden, CO 80403
MLS# 6460230Listed by: COMPASS - DENVER
