609 Lupine Street, Golden, CO 80401
Local realty services provided by:Better Homes and Gardens Real Estate Kenney & Company
609 Lupine Street,Golden, CO 80401
$949,500
- 2 Beds
- 3 Baths
- 1,500 sq. ft.
- Single family
- Active
Listed by:ryan segoviarsegovia@maviunlimited.com,303-912-1044
Office:mavi unlimited inc
MLS#:6227356
Source:ML
Price summary
- Price:$949,500
- Price per sq. ft.:$633
About this home
Owner-User Live/Work Property – Zoned C2 in Jefferson County
A rare opportunity to live, work, and grow your business all on one property. Perfectly zoned C2 in Jefferson County, this versatile live/work space is ideal for owner-operators, tradespeople, and entrepreneurs who value convenience, functionality, and comfort. Whether you run an auto repair shop, fabrication business, or trade service (electrical, plumbing, HVAC, etc.), this property is purpose-built for your success.
The Shop
2,200 sq. ft. of commercial-grade workspace designed for productivity and adaptability.
Four exterior bay doors and one interior bay door
(2) 10’x10’ | (1) 10’x16’ | (1) 8’x10’ | (1) 7’x10’
Drive-thru access for easy vehicle movement
Heated with forced air for year-round use
Dedicated customer entrance to a climate-controlled office with restroom
Fully paved concrete lot for parking, storage, and operations
A true turnkey setup for automotive, fabrication, or contracting use — combining efficiency, space, and accessibility.
The Home
Enjoy the convenience of a modern residence just steps from your workspace.
Gourmet kitchen with granite countertops and stainless-steel appliances
Open-concept living area perfect for entertaining or relaxing
Two master suites, each with private bath and walk-in closet
Updated finishes and natural light throughout
Property Highlights
Zoned C2 – wide commercial flexibility
True live/work functionality
Ample parking with secure, fenced storage area
Turnkey and ready for immediate occupancy
Prime Jefferson County location with strong access and visibility
This property redefines flexibility and convenience. With its strategic zoning, spacious shop, and upgraded home, it’s perfect for anyone seeking to integrate business operations with comfortable living — no commute, no compromise.
Live where you work. Work where you live.
Schedule your private tour today.
Contact an agent
Home facts
- Year built:1929
- Listing ID #:6227356
Rooms and interior
- Bedrooms:2
- Total bathrooms:3
- Full bathrooms:2
- Half bathrooms:1
- Living area:1,500 sq. ft.
Heating and cooling
- Cooling:Central Air
- Heating:Forced Air
Structure and exterior
- Roof:Shingle
- Year built:1929
- Building area:1,500 sq. ft.
- Lot area:0.22 Acres
Schools
- High school:Golden
- Middle school:Bell
- Elementary school:Welchester
Utilities
- Water:Public
- Sewer:Public Sewer
Finances and disclosures
- Price:$949,500
- Price per sq. ft.:$633
- Tax amount:$2,478 (2024)
New listings near 609 Lupine Street
- Coming Soon
 $895,000Coming Soon3 beds 2 baths
$895,000Coming Soon3 beds 2 baths315 Lookout View Drive, Golden, CO 80401
MLS# 3548037Listed by: EXP REALTY, LLC - Coming Soon
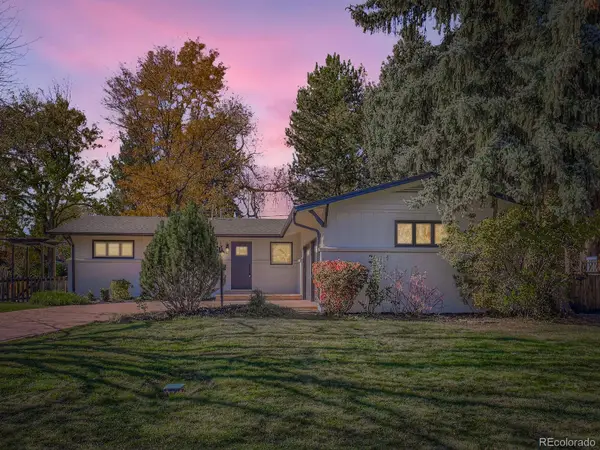 $1,200,000Coming Soon5 beds 4 baths
$1,200,000Coming Soon5 beds 4 baths1705 Alkire Street, Golden, CO 80401
MLS# 1883438Listed by: HOMESMART REALTY 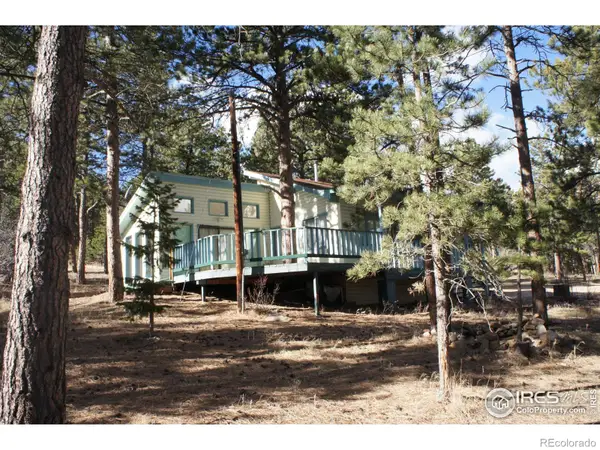 $475,000Pending2 beds 1 baths896 sq. ft.
$475,000Pending2 beds 1 baths896 sq. ft.818 Copperdale Lane, Golden, CO 80403
MLS# IR1046425Listed by: RE/MAX ALLIANCE-NEDERLAND- Coming Soon
 $650,000Coming Soon3 beds 3 baths
$650,000Coming Soon3 beds 3 baths940 Mc Intyre Street, Golden, CO 80401
MLS# 7788987Listed by: KELLER WILLIAMS DTC - Coming SoonOpen Sat, 11am to 1pm
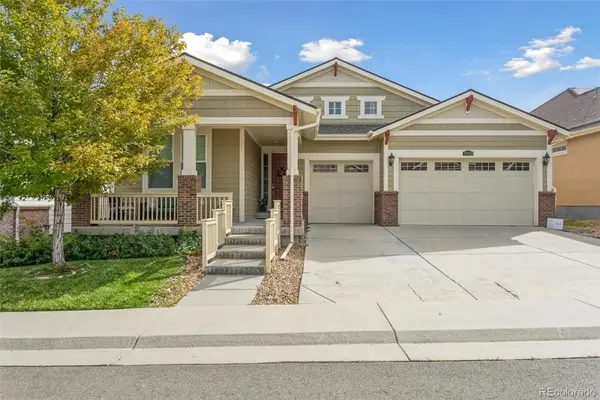 $1,295,000Coming Soon6 beds 4 baths
$1,295,000Coming Soon6 beds 4 baths19524 W 58th Place, Golden, CO 80403
MLS# 5933249Listed by: WEST AND MAIN HOMES INC - New
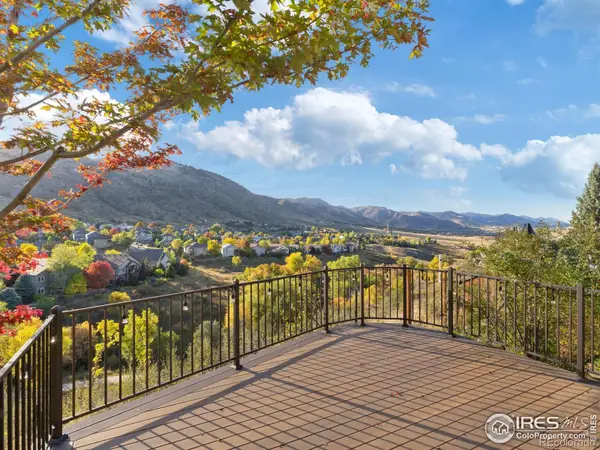 $1,150,000Active3 beds 3 baths2,897 sq. ft.
$1,150,000Active3 beds 3 baths2,897 sq. ft.627 Somerset Drive, Golden, CO 80401
MLS# IR1046378Listed by: COMPASS - BOULDER - New
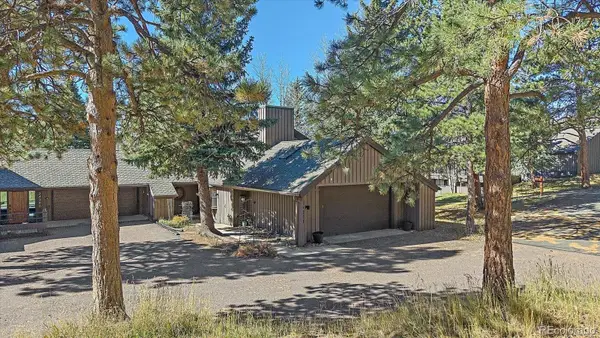 $925,000Active4 beds 4 baths3,438 sq. ft.
$925,000Active4 beds 4 baths3,438 sq. ft.24276 Currant Drive, Golden, CO 80401
MLS# 4195038Listed by: COMPASS - DENVER - Open Sun, 11am to 2pmNew
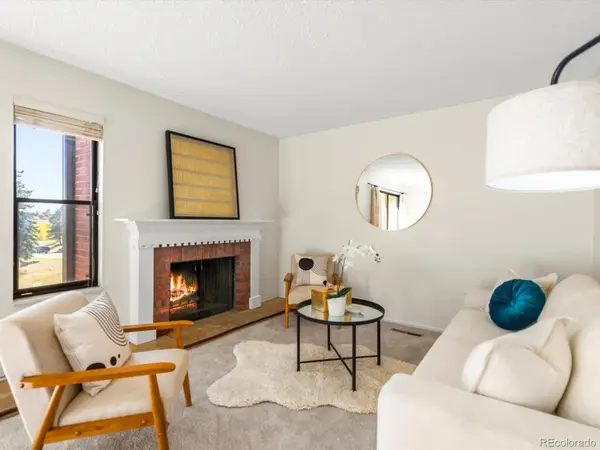 $550,000Active2 beds 4 baths2,254 sq. ft.
$550,000Active2 beds 4 baths2,254 sq. ft.232 S Holman Way, Golden, CO 80401
MLS# 9212127Listed by: EXIT REALTY DTC, CHERRY CREEK, PIKES PEAK. - New
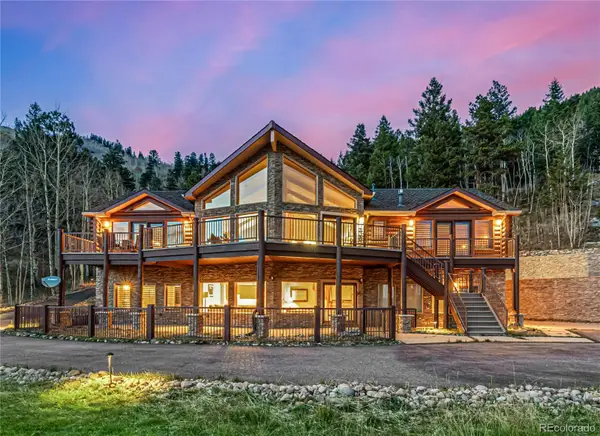 $1,779,000Active5 beds 5 baths3,992 sq. ft.
$1,779,000Active5 beds 5 baths3,992 sq. ft.1553 Robinson Hill Road, Golden, CO 80403
MLS# 5541169Listed by: CENTURY 21 PROSPERITY - Coming SoonOpen Sat, 11am to 1pm
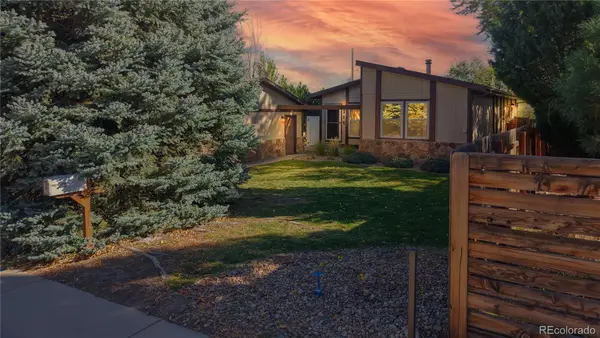 $575,000Coming Soon2 beds 2 baths
$575,000Coming Soon2 beds 2 baths214 Poppy Street, Golden, CO 80401
MLS# 3321751Listed by: RE/MAX ALLIANCE
