551 Summit Trail, Granby, CO 80446
Local realty services provided by:Better Homes and Gardens Real Estate Kenney & Company
551 Summit Trail,Granby, CO 80446
$259,999
- 3 Beds
- 2 Baths
- 1,707 sq. ft.
- Mobile / Manufactured
- Active
Listed by:amber lemonamber@amberlemon.com,970-531-2149
Office:coldwell banker - elevated realty
MLS#:1532338
Source:ML
Price summary
- Price:$259,999
- Price per sq. ft.:$152.31
About this home
*Welcome Home* This stunning property features a large, spacious living room with built-in shelving and an LED fireplace for ambiance and warmth, perfect for cozy evenings. The open concept kitchen with generous kitchen island offers ample storage and prep area. Stainless steel appliances, and stylish floating shelves and range hood make it a chef's delight. Enjoy your morning coffee at the built-in coffee bar, adding convenience and charm to your daily routine. This home includes three bedrooms and two bathrooms, highlighted by a large master suite with a walk-in closet, providing plenty of space for your belongings. The huge laundry room is equipped with a sink, an abundance of cabinet storage for organization and counter space to make laundry day a breeze. From Kremmling: Take Hwy 40 East, left onto Hwy 34, take next left into Smith Creek Crossing. Take 1st right (Windom Way, turns into Challenger Ave), take the 3rd left (Blanca Boulevard). The home is the right, Unit #193
Step outside to a nice yard area where you can relax and enjoy the amazing views of the surrounding mountains, perfect for outdoor gatherings or quiet moments of reflection. This property combines modern amenities with stunning natural beauty, making it an ideal place to call home.
Contact an agent
Home facts
- Year built:2020
- Listing ID #:1532338
Rooms and interior
- Bedrooms:3
- Total bathrooms:2
- Full bathrooms:1
- Living area:1,707 sq. ft.
Heating and cooling
- Heating:Forced Air, Natural Gas
Structure and exterior
- Roof:Shingle
- Year built:2020
- Building area:1,707 sq. ft.
Schools
- High school:Middle Park
- Middle school:East Grand
- Elementary school:Granby
Utilities
- Water:Public
- Sewer:Public Sewer
Finances and disclosures
- Price:$259,999
- Price per sq. ft.:$152.31
- Tax amount:$1,058 (2025)
New listings near 551 Summit Trail
- New
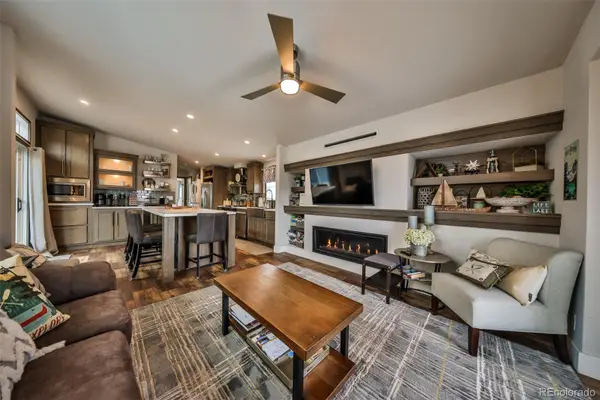 $335,000Active2 beds 2 baths2,074 sq. ft.
$335,000Active2 beds 2 baths2,074 sq. ft.1051 Summit Trail #V30, Granby, CO 80446
MLS# 7030627Listed by: KELLER WILLIAMS TOP OF THE ROCKIES - New
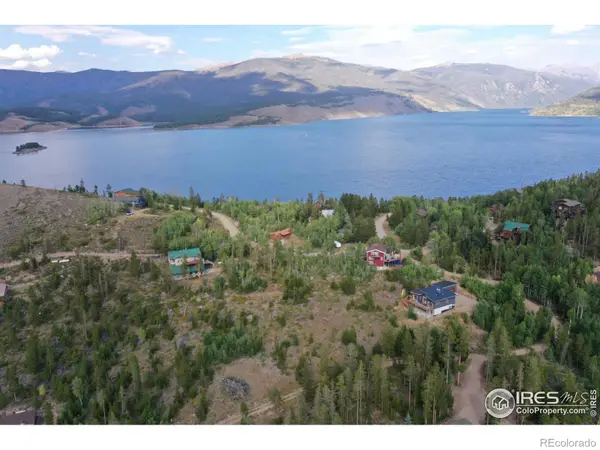 $120,000Active0.7 Acres
$120,000Active0.7 Acres405 Grand County Road 634, Granby, CO 80446
MLS# IR1042314Listed by: BISON REAL ESTATE GROUP - New
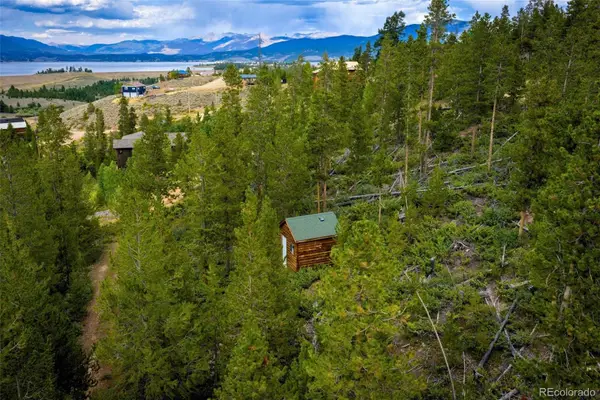 $40,000Active0.24 Acres
$40,000Active0.24 AcresLot 4-5 Gcr 6233, Granby, CO 80446
MLS# 4240163Listed by: COLDWELL BANKER - ELEVATED REALTY - Coming Soon
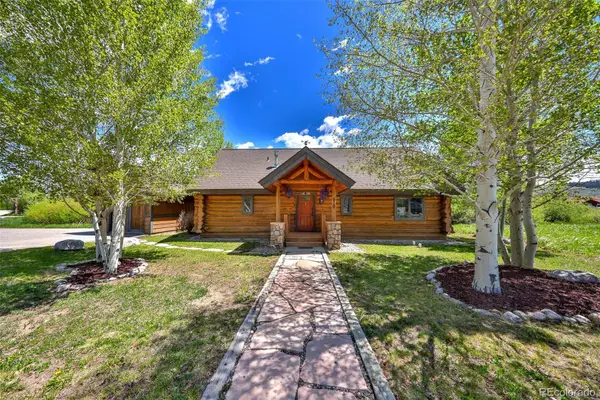 $764,000Coming Soon2 beds 2 baths
$764,000Coming Soon2 beds 2 baths510 Pioneer Drive, Granby, CO 80446
MLS# 6891946Listed by: HIDEAWAY REAL ESTATE - New
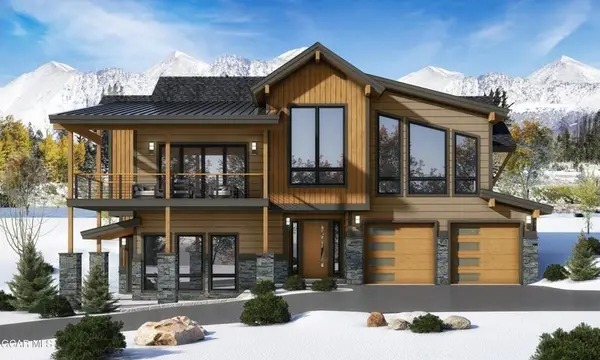 $1,899,000Active4 beds 5 baths3,031 sq. ft.
$1,899,000Active4 beds 5 baths3,031 sq. ft.1166 Lower Ranch View Road, Granby, CO 80446
MLS# S1062306Listed by: KELLER WILLIAMSADVANTAGEREALTY - New
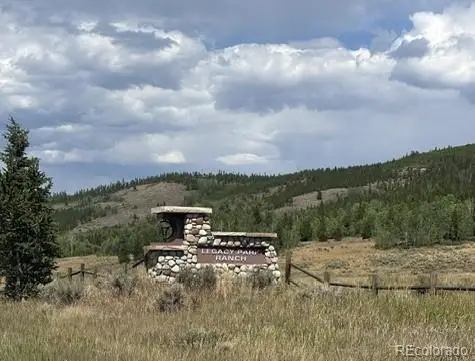 $177,000Active2.75 Acres
$177,000Active2.75 Acres266 Gcr 6234c, Granby, CO 80446
MLS# 5268152Listed by: COMPASS - DENVER - New
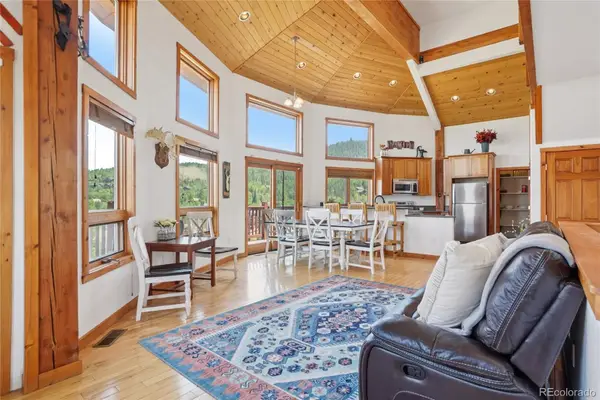 $945,000Active3 beds 3 baths2,480 sq. ft.
$945,000Active3 beds 3 baths2,480 sq. ft.108 Hummingbird Way, Granby, CO 80446
MLS# 1537591Listed by: REDFIN CORPORATION - New
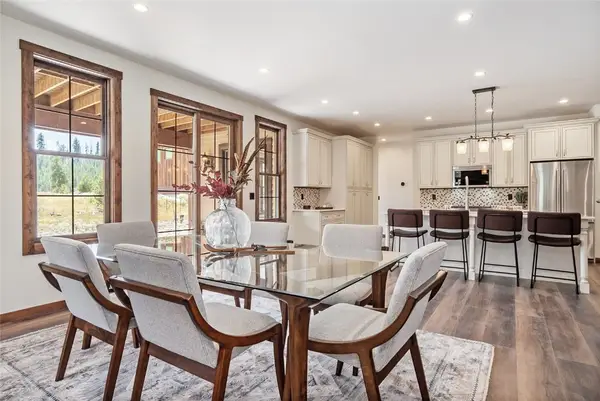 $1,495,000Active3 beds 3 baths2,880 sq. ft.
$1,495,000Active3 beds 3 baths2,880 sq. ft.84 Gcr 4035, Granby, CO 80446
MLS# S1062224Listed by: KELLER WILLIAMSADVANTAGEREALTY - New
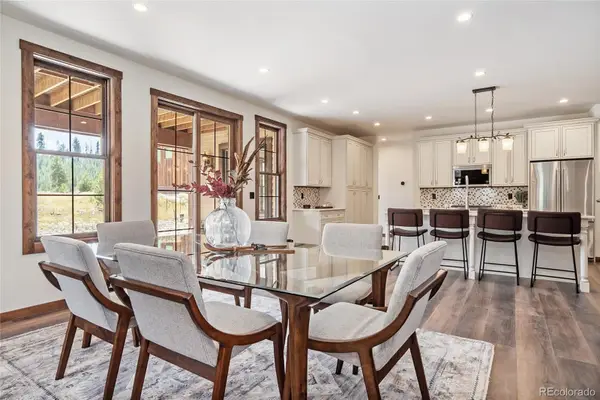 $1,495,000Active3 beds 3 baths2,880 sq. ft.
$1,495,000Active3 beds 3 baths2,880 sq. ft.84 Gcr 4035, Granby, CO 80446
MLS# 2728658Listed by: KELLER WILLIAMS ADVANTAGE REALTY LLC
