798 Ten Mile Drive, Granby, CO 80446
Local realty services provided by:Better Homes and Gardens Real Estate Kenney & Company
798 Ten Mile Drive,Granby, CO 80446
$799,900
- 4 Beds
- 3 Baths
- 2,693 sq. ft.
- Townhouse
- Active
Listed by: kerri lambert970-922-8144
Office: keller williams advantage realty llc.
MLS#:7201132
Source:ML
Price summary
- Price:$799,900
- Price per sq. ft.:$297.03
- Monthly HOA dues:$1,035
About this home
Charming Townhome in the Aspens Overlooking #14 Green at Grand Elk Golf Community
Nestled among the aspens with serene views of the 14th green, this beautifully maintained townhome offers 4 bedrooms, 3.5 bathrooms, and a spacious loft—perfect for relaxing or entertaining. Featuring two generously sized en-suites on the main and upper floors, the layout provides exceptional privacy for owners and guests alike. The lower level offers a versatile space ideal for kids, extended family, or a private retreat. Located in the desirable Grand Elk Golf Community, this home blends comfort, functionality, and scenic beauty. Recent upgrades include a high-efficiency tankless hot water heater and a Lennox heating system, both installed within the past two years—ensuring comfort and peace of mind. The monthly HOA provides outstanding value, covering landscaping, deck repairs, exterior maintenance, smoke and CO2 detectors, and moremaking this a truly low-maintenance mountain retreat.
Experience Grand Elk - Where Mountain Living Meets Country Club Luxury
Residents enjoy exclusive access to a range of high-end amenities including:
Championship golf course offers unlimited golf with priority tee-times
Outdoor heated pool
Expansive hot tub
Elegant clubhouse with member-only benefits
Ideally situated in the heart of Granby, you're just minutes from Winter Park Resort, Granby Ranch, and the awe-inspiring Rocky Mountain National Park.
Contact an agent
Home facts
- Year built:2003
- Listing ID #:7201132
Rooms and interior
- Bedrooms:4
- Total bathrooms:3
- Full bathrooms:3
- Living area:2,693 sq. ft.
Heating and cooling
- Heating:Forced Air
Structure and exterior
- Roof:Composition
- Year built:2003
- Building area:2,693 sq. ft.
Schools
- High school:Middle Park
- Middle school:East Grand
- Elementary school:Granby
Utilities
- Sewer:Public Sewer
Finances and disclosures
- Price:$799,900
- Price per sq. ft.:$297.03
- Tax amount:$6,022 (2024)
New listings near 798 Ten Mile Drive
- New
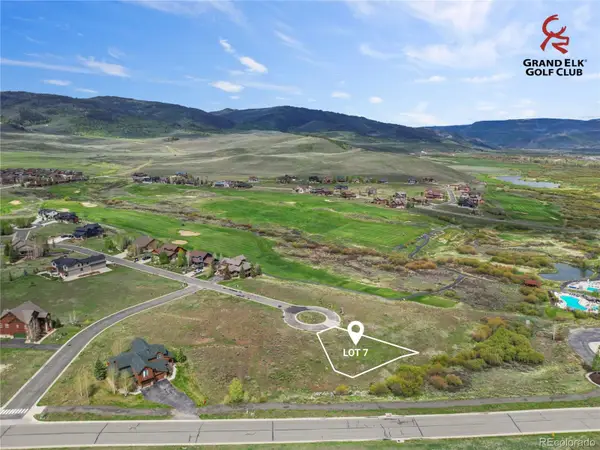 $170,000Active0.21 Acres
$170,000Active0.21 Acres1521 Fairways Court, Granby, CO 80446
MLS# 1998190Listed by: LIV SOTHEBY'S INTERNATIONAL REALTY - New
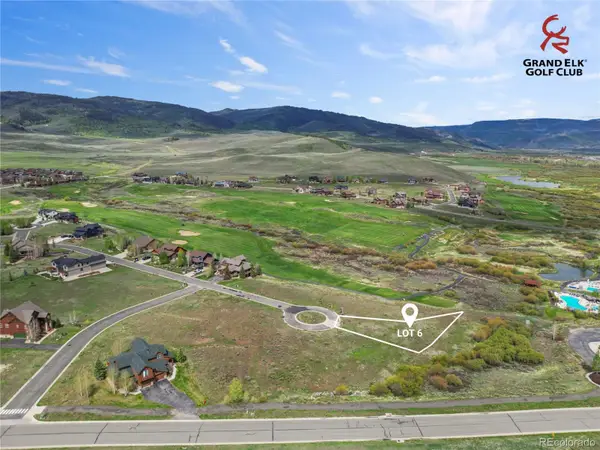 $190,000Active0.25 Acres
$190,000Active0.25 Acres1520 Fairways Court, Granby, CO 80446
MLS# 7781681Listed by: LIV SOTHEBY'S INTERNATIONAL REALTY - New
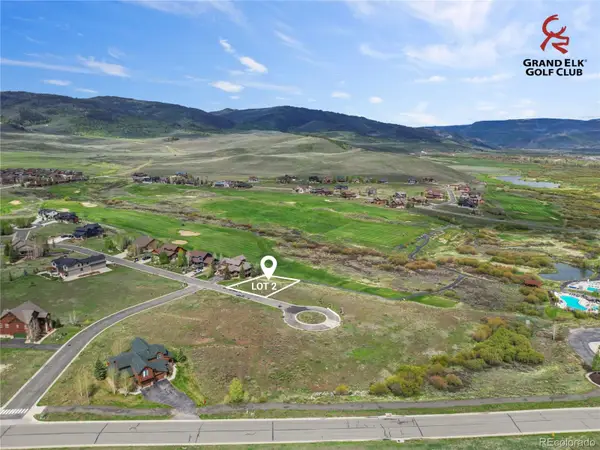 $190,000Active0.19 Acres
$190,000Active0.19 Acres1568 Fairways Court, Granby, CO 80446
MLS# 8924274Listed by: LIV SOTHEBY'S INTERNATIONAL REALTY - New
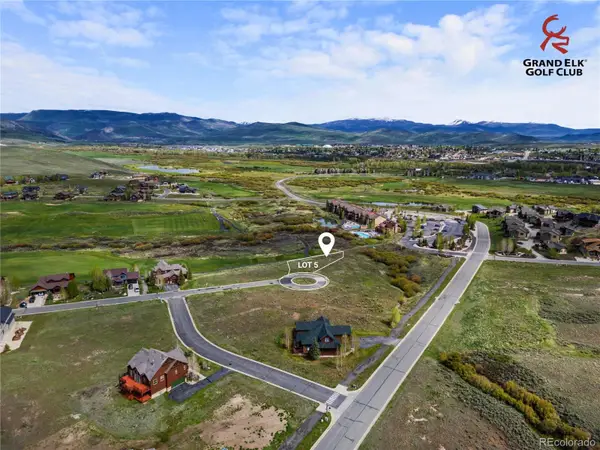 $190,000Active0.27 Acres
$190,000Active0.27 Acres1532 Fairways Court, Granby, CO 80446
MLS# 5750144Listed by: LIV SOTHEBY'S INTERNATIONAL REALTY  $355,000Active3 beds 2 baths1,689 sq. ft.
$355,000Active3 beds 2 baths1,689 sq. ft.1051 Summit Trail, Granby, CO 80446
MLS# 7989312Listed by: COLDWELL BANKER - ELEVATED REALTY $239,900Active4 beds 2 baths1,707 sq. ft.
$239,900Active4 beds 2 baths1,707 sq. ft.551 Summit Trail, Granby, CO 80446
MLS# 8125164Listed by: COLDWELL BANKER - ELEVATED REALTY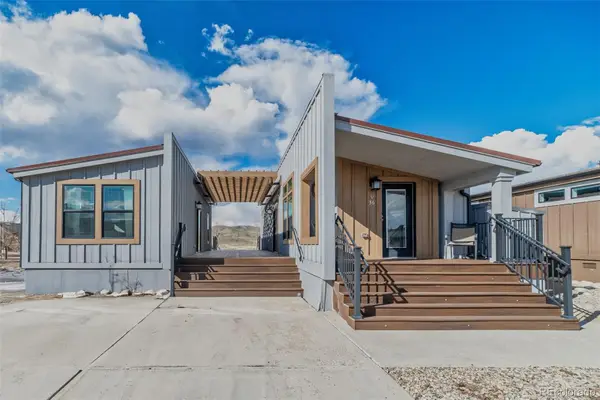 $339,000Active2 beds 2 baths1,234 sq. ft.
$339,000Active2 beds 2 baths1,234 sq. ft.1051 Summit Trail, Granby, CO 80446
MLS# 8675631Listed by: COLDWELL BANKER - ELEVATED REALTY $335,000Active2 beds 2 baths1,242 sq. ft.
$335,000Active2 beds 2 baths1,242 sq. ft.1051 Summit Trail, Granby, CO 80446
MLS# 8288403Listed by: COLDWELL BANKER - ELEVATED REALTY- New
 $2,295,000Active6 beds 6 baths3,796 sq. ft.
$2,295,000Active6 beds 6 baths3,796 sq. ft.465 Lower Ranch View Road, Granby, CO 80446
MLS# 8146680Listed by: KELLER WILLIAMS ADVANTAGE REALTY LLC - New
 $170,000Active0.22 Acres
$170,000Active0.22 Acres1567 Fairways Court, Granby, CO 80446
MLS# 7643041Listed by: LIV SOTHEBY'S INTERNATIONAL REALTY
