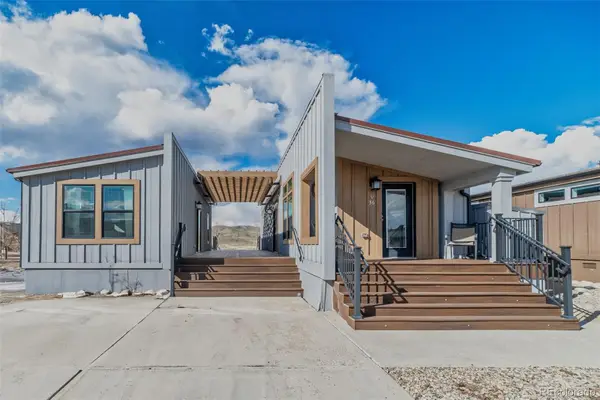101 Granby Meadow Drive #101, Granby, CO 80446
Local realty services provided by:Better Homes and Gardens Real Estate Kenney & Company
101 Granby Meadow Drive #101,Granby, CO 80446
$699,000
- 3 Beds
- 3 Baths
- 1,280 sq. ft.
- Townhouse
- Pending
Listed by: sheila bailey
Office: keller williamsadvantagerealty
MLS#:S1046319
Source:CO_SAR
Price summary
- Price:$699,000
- Price per sq. ft.:$546.09
- Monthly HOA dues:$727.92
About this home
Great end unit, brand new construction townhome with Fall 2024 delivery. This unique parcel sits next to downtown Granby and the Fraser River. You can walk into downtown Granby and enjoy all of the amenities of town access including shopping, parks and restaurants. Granby Park where parcel is being built sits next to the Medical Center, a parcel of Park has been dedicated to town for a future recreation center *(Funded through taxes) and planned commercial along US Hwy 40 for potential breweries/shops/restaurants. This home comes standard with luxury finishes. From quartz countertops, stone and LVP siding, large windows with 360 degree mountain views, LVP plank flooring in great room and dining and so much more! All of the Granby Ranch amenities come with ski pass, golf rounds, pool and fitness center. The pool and fitness center is being remolded. Reserve your mountain town home today! *Preferred Lender incentive of up to $12,500 and traditional financing compared to other area condos like Base Camp, Kicking Horse and Aspen Meadows.
Contact an agent
Home facts
- Year built:2023
- Listing ID #:S1046319
- Added:675 day(s) ago
- Updated:November 15, 2025 at 08:44 AM
Rooms and interior
- Bedrooms:3
- Total bathrooms:3
- Full bathrooms:2
- Living area:1,280 sq. ft.
Heating and cooling
- Heating:Baseboard, Electric
Structure and exterior
- Roof:Asphalt
- Year built:2023
- Building area:1,280 sq. ft.
Utilities
- Water:Public, Water Available
- Sewer:Connected, Public Sewer, Sewer Available, Sewer Connected
Finances and disclosures
- Price:$699,000
- Price per sq. ft.:$546.09
- Tax amount:$3,743 (2023)
New listings near 101 Granby Meadow Drive #101
 $355,000Active3 beds 2 baths1,689 sq. ft.
$355,000Active3 beds 2 baths1,689 sq. ft.1051 Summit Trail, Granby, CO 80446
MLS# 7989312Listed by: COLDWELL BANKER - ELEVATED REALTY- New
 $239,900Active4 beds 2 baths1,707 sq. ft.
$239,900Active4 beds 2 baths1,707 sq. ft.551 Summit Trail, Granby, CO 80446
MLS# 8125164Listed by: COLDWELL BANKER - ELEVATED REALTY  $339,000Active2 beds 2 baths1,234 sq. ft.
$339,000Active2 beds 2 baths1,234 sq. ft.1051 Summit Trail, Granby, CO 80446
MLS# 8675631Listed by: COLDWELL BANKER - ELEVATED REALTY $335,000Active2 beds 2 baths1,242 sq. ft.
$335,000Active2 beds 2 baths1,242 sq. ft.1051 Summit Trail, Granby, CO 80446
MLS# 8288403Listed by: COLDWELL BANKER - ELEVATED REALTY- New
 $2,295,000Active6 beds 6 baths3,796 sq. ft.
$2,295,000Active6 beds 6 baths3,796 sq. ft.465 Lower Ranch View Road, Granby, CO 80446
MLS# 8146680Listed by: KELLER WILLIAMS ADVANTAGE REALTY LLC - New
 $170,000Active0.22 Acres
$170,000Active0.22 Acres1567 Fairways Court, Granby, CO 80446
MLS# 7643041Listed by: LIV SOTHEBY'S INTERNATIONAL REALTY - New
 $250,000Active0.02 Acres
$250,000Active0.02 Acres200 Elk Crossing Drive, Granby, CO 80446
MLS# 6855064Listed by: KELLER WILLIAMS ADVANTAGE REALTY LLC - New
 $99,000Active0.16 Acres
$99,000Active0.16 Acres120 Buckhorn Circle, Granby, CO 80446
MLS# 2091020Listed by: KELLER WILLIAMS ADVANTAGE REALTY LLC - New
 $99,000Active0.16 Acres
$99,000Active0.16 Acres110 Buckhorn Circle, Granby, CO 80446
MLS# 7458450Listed by: KELLER WILLIAMS ADVANTAGE REALTY LLC - New
 $239,900Active4 beds 2 baths1,707 sq. ft.
$239,900Active4 beds 2 baths1,707 sq. ft.551 Summit Trail #79, Granby, CO 80446
MLS# 8125164Listed by: COLDWELL BANKER - ELEVATED REALTY
