2951 Bret Drive, Grand Junction, CO 81504
Local realty services provided by:Better Homes and Gardens Real Estate Fruit & Wine
2951 Bret Drive,Grand Junction, CO 81504
$369,900
- 3 Beds
- 2 Baths
- 1,996 sq. ft.
- Single family
- Pending
Listed by:denese hansen
Office:hansen & assoc/mb
MLS#:20252884
Source:CO_GJARA
Price summary
- Price:$369,900
- Price per sq. ft.:$185.32
About this home
Discover this beautifully updated ranch-style home with a basement, located in a vibrant, newly developed neighborhood. Originally built in 1915 and thoughtfully remodeled in 2019, this home seamlessly blends historic charm with modern updates. Enjoy a spacious family room filled with natural light, perfect for relaxing or entertaining. The centrally located kitchen features stainless steel appliances, a convenient pass-through breakfast bar, and striking epoxy countertops. The main level offers three generously sized bedrooms and two full bathrooms, including a primary suite with a large walk-in closet. The lower level includes a versatile flex room—ideal as a home office, gym, or playroom. Large attached 2 car garage A new roof is scheduled for installation in July, offering added peace of mind. 2 new concrete pads to be poured on the North and South side of home for additional open patio space This is truly a must-see property—don’t miss the opportunity to make it yours!
Contact an agent
Home facts
- Year built:1915
- Listing ID #:20252884
- Added:99 day(s) ago
- Updated:September 26, 2025 at 04:34 PM
Rooms and interior
- Bedrooms:3
- Total bathrooms:2
- Full bathrooms:2
- Living area:1,996 sq. ft.
Heating and cooling
- Cooling:Evaporative Cooling
- Heating:Forced Air, Natural Gas
Structure and exterior
- Roof:Asphalt, Composition
- Year built:1915
- Building area:1,996 sq. ft.
- Lot area:0.22 Acres
Schools
- High school:Central
- Middle school:Bookcliff
- Elementary school:Thunder MT
Utilities
- Water:Public
- Sewer:Connected
Finances and disclosures
- Price:$369,900
- Price per sq. ft.:$185.32
New listings near 2951 Bret Drive
- New
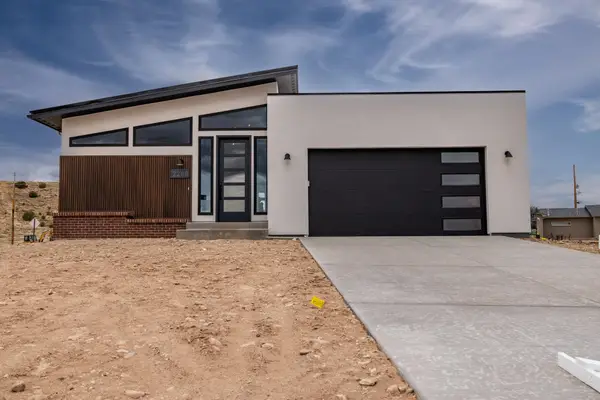 $869,000Active3 beds 3 baths2,100 sq. ft.
$869,000Active3 beds 3 baths2,100 sq. ft.2260 Pyramid Peak Loop, Grand Junction, CO 81507
MLS# 20254690Listed by: RIVER CITY REAL ESTATE, LLC - New
 $1,399,000Active3 beds 3 baths2,470 sq. ft.
$1,399,000Active3 beds 3 baths2,470 sq. ft.1193 B 22 1/2 Road, Grand Junction, CO 81505
MLS# 20254687Listed by: COLDWELL BANKER DISTINCTIVE PROPERTIES - Open Sat, 12 to 4pmNew
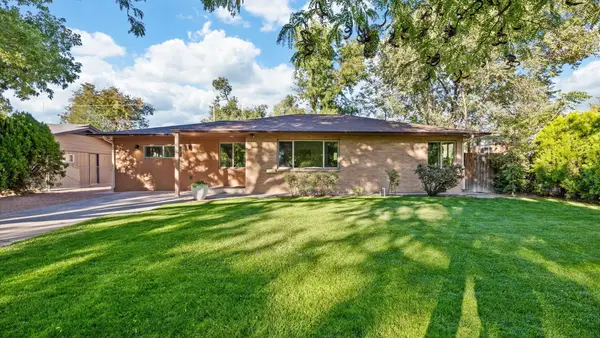 $597,000Active4 beds 2 baths1,536 sq. ft.
$597,000Active4 beds 2 baths1,536 sq. ft.444 N Sherwood Drive, Grand Junction, CO 81501
MLS# 20254686Listed by: KELLER WILLIAMS COLORADO WEST REALTY - New
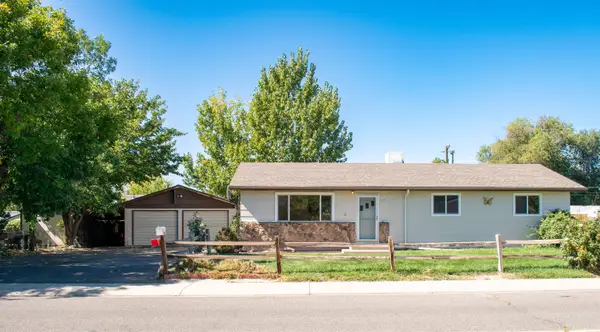 $385,000Active3 beds 2 baths1,248 sq. ft.
$385,000Active3 beds 2 baths1,248 sq. ft.519 29 1/4 Road, Grand Junction, CO 81504
MLS# 20254685Listed by: HOMESMART REALTY PARTNERS - New
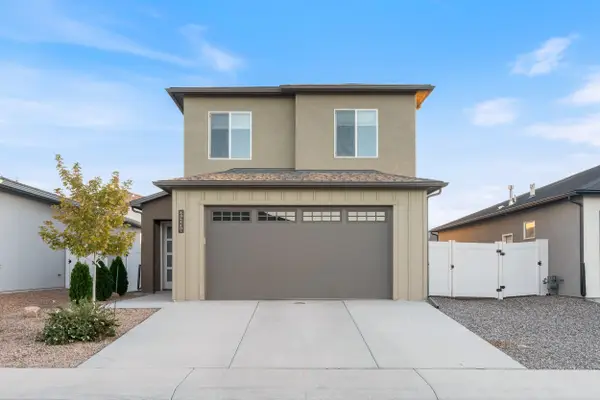 $493,900Active3 beds 3 baths1,698 sq. ft.
$493,900Active3 beds 3 baths1,698 sq. ft.2453 Ross Road #A, Grand Junction, CO 81505
MLS# 20254683Listed by: NEXTHOME VALLEY PROPERTIES - New
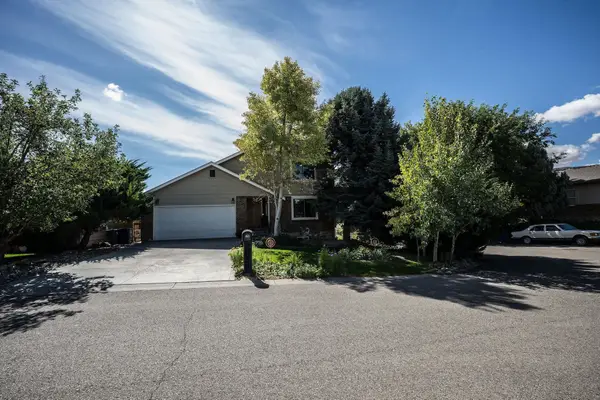 $565,000Active3 beds 2 baths2,030 sq. ft.
$565,000Active3 beds 2 baths2,030 sq. ft.590 Creekside Court, Grand Junction, CO 81507
MLS# 20254682Listed by: RE/MAX 4000, INC - New
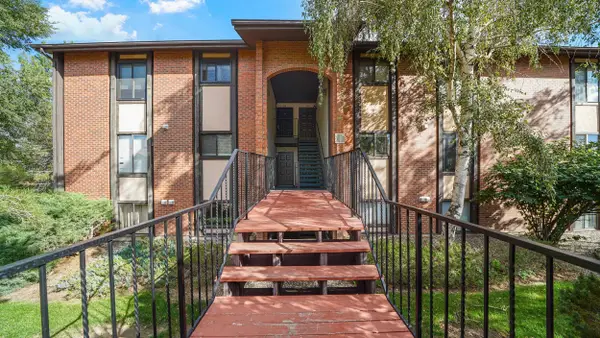 Listed by BHGRE$270,000Active2 beds 2 baths1,024 sq. ft.
Listed by BHGRE$270,000Active2 beds 2 baths1,024 sq. ft.373 Ridges Boulevard #113, Grand Junction, CO 81507
MLS# 20254680Listed by: BETTER HOMES AND GARDENS FRUIT & WINE - New
 $574,900Active4 beds 2 baths1,716 sq. ft.
$574,900Active4 beds 2 baths1,716 sq. ft.2147 Moon River Road, Grand Junction, CO 81505
MLS# 20254674Listed by: KELLER WILLIAMS COLORADO WEST REALTY - New
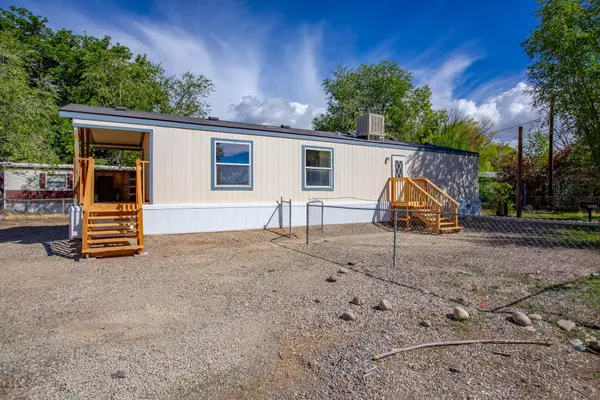 $249,995Active2 beds 1 baths928 sq. ft.
$249,995Active2 beds 1 baths928 sq. ft.552 Eastview Drive, Grand Junction, CO 81504
MLS# 20254677Listed by: DIAMOND REALTY & PROPERTY, LLC - New
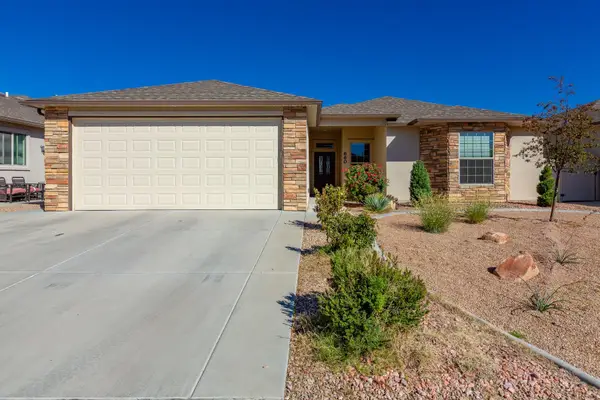 $575,000Active4 beds 3 baths1,978 sq. ft.
$575,000Active4 beds 3 baths1,978 sq. ft.660 Turnberry Court, Grand Junction, CO 81504
MLS# 20254670Listed by: RE/MAX 4000, INC
