3094 Silver Crest Trail, Grand Junction, CO 81504
Local realty services provided by:Better Homes and Gardens Real Estate Fruit & Wine
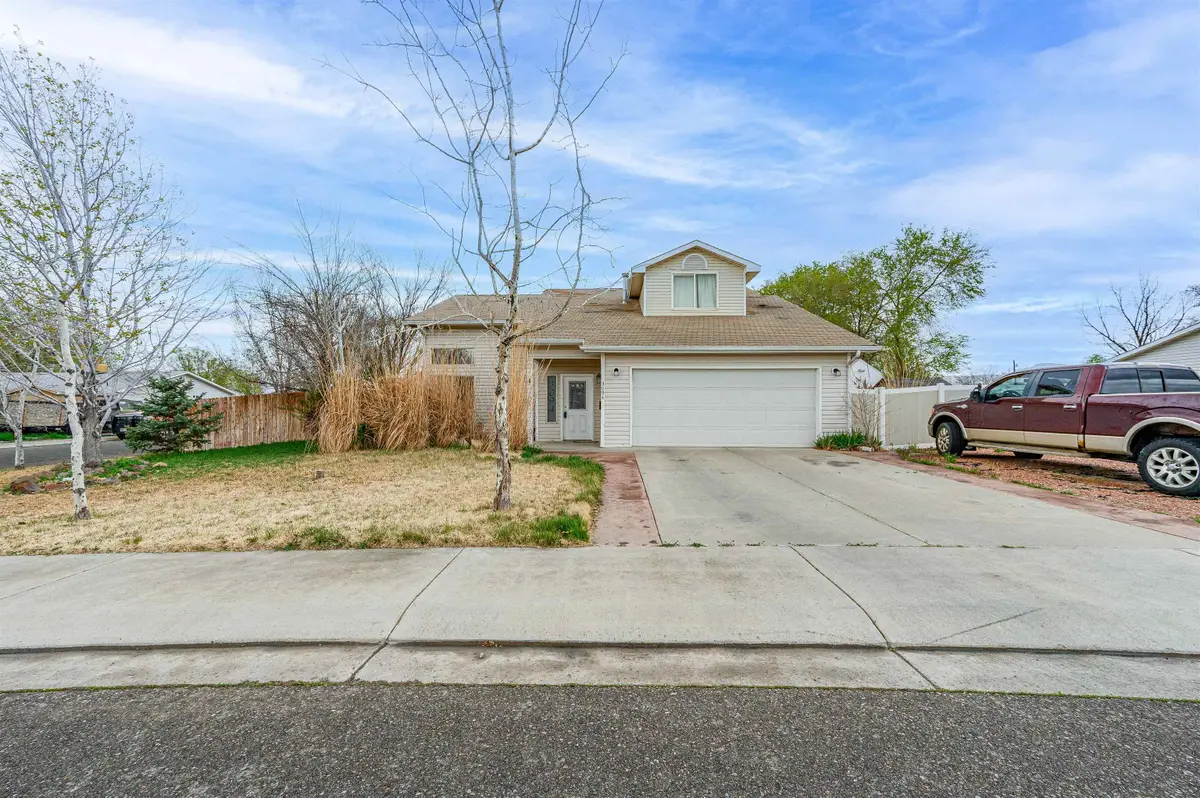
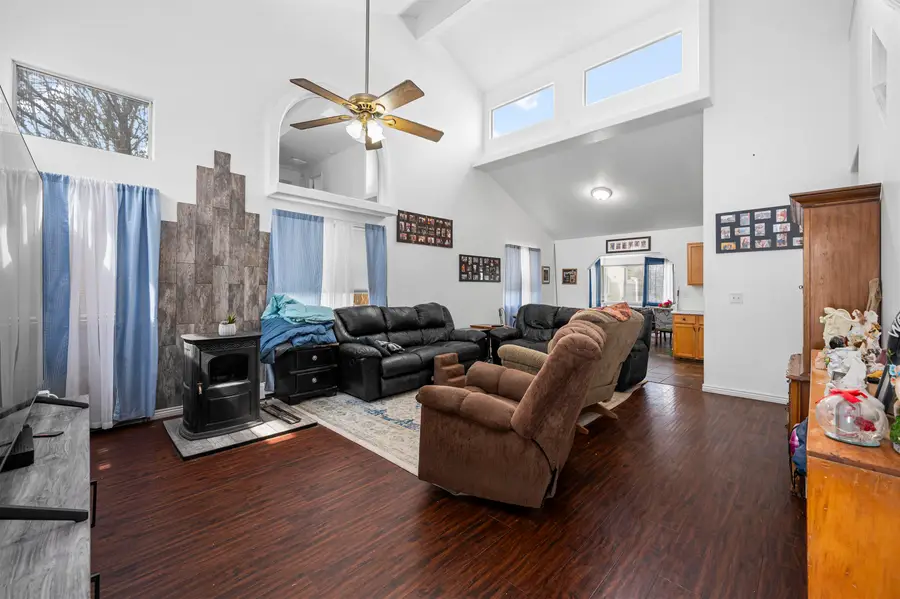

3094 Silver Crest Trail,Grand Junction, CO 81504
$379,900
- 4 Beds
- 2 Baths
- 1,533 sq. ft.
- Single family
- Active
Listed by:jason holm
Office:bray real estate
MLS#:20251405
Source:CO_GJARA
Price summary
- Price:$379,900
- Price per sq. ft.:$247.81
About this home
Nestled on a desirable corner lot, this beautiful 2-story home boasts 4 spacious bedrooms, 2 bathrooms, and a 2-car attached garage. The inviting entryway opens to soaring vaulted ceilings, creating a grand and airy atmosphere throughout the main level. The master bedroom, conveniently located on the main floor, offers a private retreat with plenty of space and natural light. The open living and dining areas flow effortlessly, making it the perfect setting for both entertaining and everyday living. The kitchen is sure to impress, with modern finishes including stainless steel appliances and ample counter space for meal prep and gatherings. Upstairs, you'll find three additional generously-sized bedrooms, each with plenty of closet space and natural light. The 2-car garage provides convenience and additional storage, while the corner lot ensures both privacy and room to enjoy the outdoors. This home combines comfort, style, and functionality in an ideal location. Don’t miss the opportunity to make this stunning property your new home!
Contact an agent
Home facts
- Year built:1998
- Listing Id #:20251405
- Added:132 day(s) ago
- Updated:August 15, 2025 at 02:21 PM
Rooms and interior
- Bedrooms:4
- Total bathrooms:2
- Full bathrooms:2
- Living area:1,533 sq. ft.
Heating and cooling
- Cooling:Evaporative Cooling
- Heating:Baseboard, Hot Water, Natural Gas
Structure and exterior
- Roof:Asphalt, Composition
- Year built:1998
- Building area:1,533 sq. ft.
- Lot area:0.19 Acres
Schools
- High school:Central
- Middle school:Grand Mesa
- Elementary school:Chatfield
Utilities
- Water:Public
- Sewer:Connected
Finances and disclosures
- Price:$379,900
- Price per sq. ft.:$247.81
New listings near 3094 Silver Crest Trail
- New
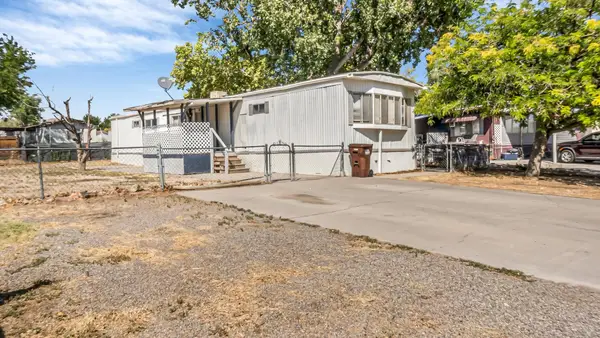 $137,500Active2 beds 2 baths924 sq. ft.
$137,500Active2 beds 2 baths924 sq. ft.2982 1/2 Mesa Avenue, Grand Junction, CO 81504
MLS# 20253936Listed by: NEXTHOME VIRTUAL - New
 $179,900Active3 beds 2 baths1,248 sq. ft.
$179,900Active3 beds 2 baths1,248 sq. ft.543 1/2 Wasatch Street, Grand Junction, CO 81501
MLS# 20253934Listed by: HOMESMART REALTY PARTNERS - New
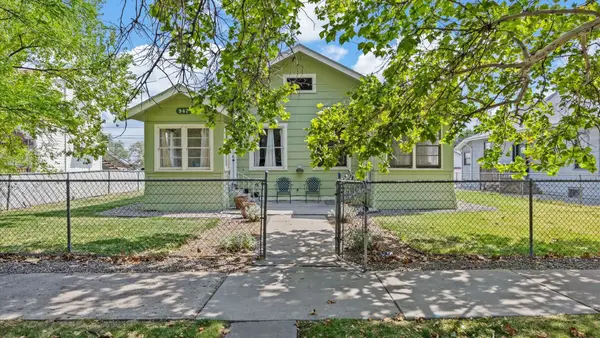 $499,999Active4 beds 2 baths2,141 sq. ft.
$499,999Active4 beds 2 baths2,141 sq. ft.945 Colorado Avenue, Grand Junction, CO 81501
MLS# 20253930Listed by: COLDWELL BANKER DISTINCTIVE PROPERTIES - Open Sat, 10am to 1pmNew
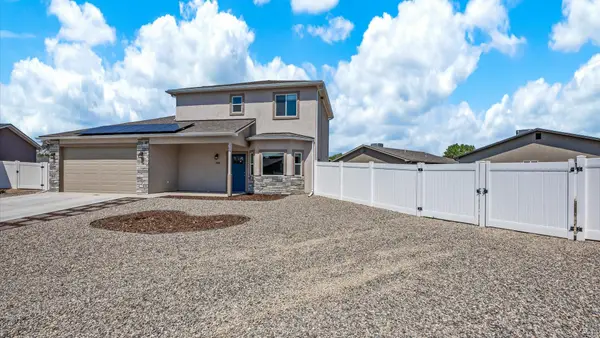 $468,000Active4 beds 3 baths1,619 sq. ft.
$468,000Active4 beds 3 baths1,619 sq. ft.569 Graff Dairy Court, Grand Junction, CO 81501
MLS# 20253926Listed by: KELLER WILLIAMS COLORADO WEST REALTY - New
 $660,000Active3 beds 3 baths2,490 sq. ft.
$660,000Active3 beds 3 baths2,490 sq. ft.3759 N 15th Court, Grand Junction, CO 81506
MLS# 20253927Listed by: HOMESMART REALTY PARTNERS - New
 $375,000Active4 beds 3 baths1,701 sq. ft.
$375,000Active4 beds 3 baths1,701 sq. ft.2604 Texas Avenue, Grand Junction, CO 81501
MLS# 20253928Listed by: REALTY ONE GROUP WESTERN SLOPE - Open Sat, 2 to 5pmNew
 $397,000Active3 beds 2 baths1,160 sq. ft.
$397,000Active3 beds 2 baths1,160 sq. ft.354 Teller Avenue, Grand Junction, CO 81501
MLS# 20253920Listed by: THE CHRISTI REECE GROUP - New
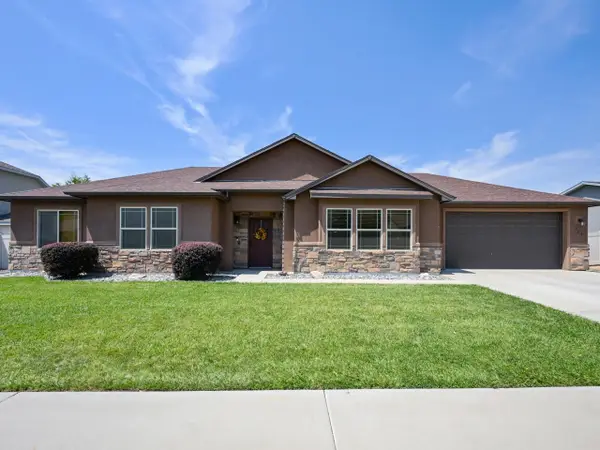 $459,000Active3 beds 2 baths1,683 sq. ft.
$459,000Active3 beds 2 baths1,683 sq. ft.627 Huntington Road, Grand Junction, CO 81504
MLS# 20253919Listed by: THE CHRISTI REECE GROUP - New
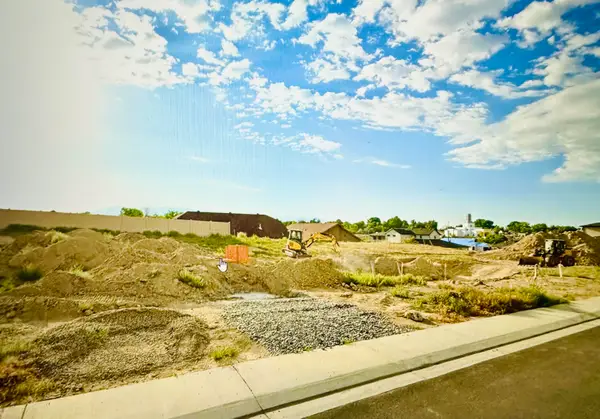 $158,900Active0.16 Acres
$158,900Active0.16 Acres678 Horizon Glen Drive, Grand Junction, CO 81506
MLS# 20253914Listed by: NEXTHOME VIRTUAL - New
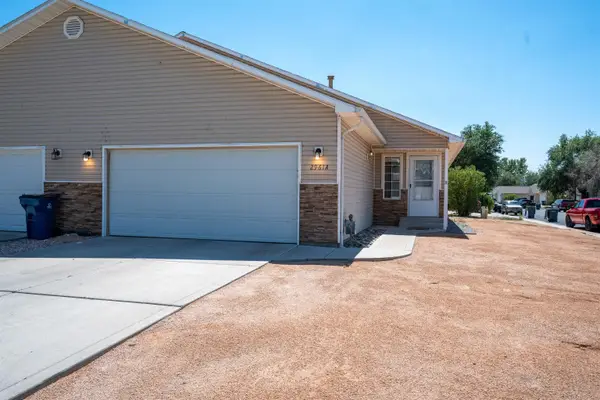 $329,900Active3 beds 2 baths1,344 sq. ft.
$329,900Active3 beds 2 baths1,344 sq. ft.2961 Red Cloud Lane #A, Grand Junction, CO 81504
MLS# 20253912Listed by: BERKSHIRE HATHAWAY HOMESERVICES COLORADO PROPERTIES
