3174 William Drive, Grand Junction, CO 81503
Local realty services provided by:Better Homes and Gardens Real Estate Fruit & Wine
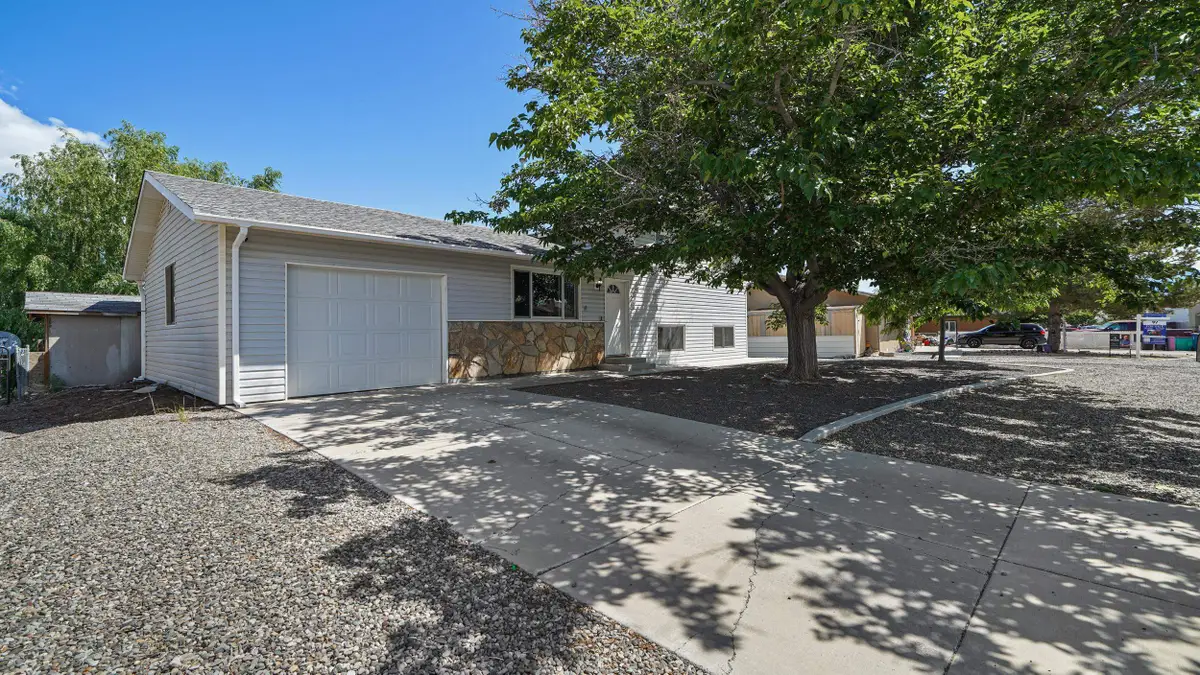
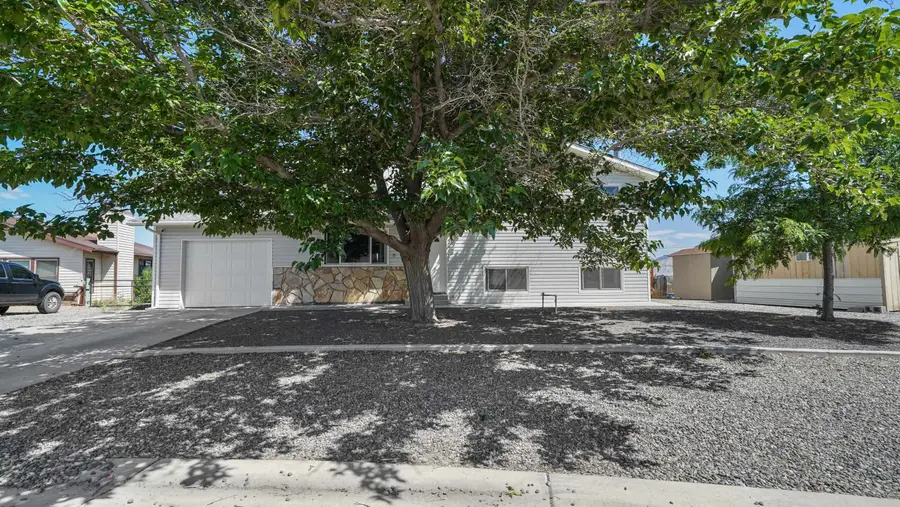
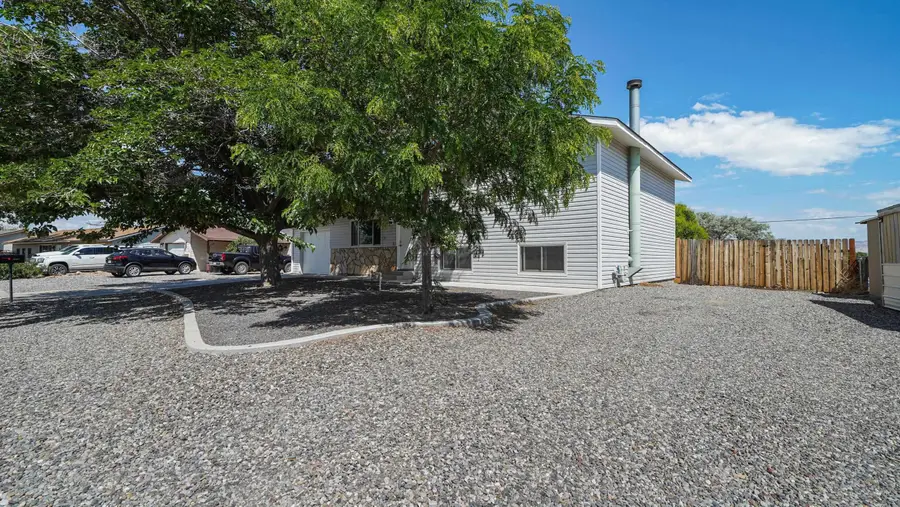
3174 William Drive,Grand Junction, CO 81503
$350,000
- 4 Beds
- 2 Baths
- 1,652 sq. ft.
- Single family
- Pending
Listed by:holly triplett
Office:the van gundy group, inc
MLS#:20252625
Source:CO_GJARA
Price summary
- Price:$350,000
- Price per sq. ft.:$211.86
- Monthly HOA dues:$8.33
About this home
Seller is offering a $5000 flooring allowance!! Charming 4-Bedroom Home with Stunning Views and Expansive Yard! This 4-bedroom, 2-bath home offers flexibility for a growing family, home office, or guest space. You'll love the spacious living areas that are ideal for entertaining or family gatherings. Brand-new energy-efficient windows and water heater are just a few of this homes upgrades. Outside, the property truly shines — a lush lawn and towering shade trees create a peaceful outdoor oasis. RV parking and a large driveway provide ample space for all your vehicles and toys. Enjoy breathtaking views from your back patio, surrounded by mature trees that provide both privacy and tranquility. Whether you're enjoying a quiet evening under the stars or hosting a weekend BBQ, this home has everything you need — and more.
Contact an agent
Home facts
- Year built:1977
- Listing Id #:20252625
- Added:70 day(s) ago
- Updated:August 15, 2025 at 07:13 AM
Rooms and interior
- Bedrooms:4
- Total bathrooms:2
- Full bathrooms:2
- Living area:1,652 sq. ft.
Heating and cooling
- Cooling:Evaporative Cooling
- Heating:Forced Air
Structure and exterior
- Roof:Asphalt, Composition
- Year built:1977
- Building area:1,652 sq. ft.
- Lot area:0.21 Acres
Schools
- High school:Central
- Middle school:Orchard Mesa
- Elementary school:Mesa View
Utilities
- Water:Public
- Sewer:Connected
Finances and disclosures
- Price:$350,000
- Price per sq. ft.:$211.86
New listings near 3174 William Drive
- New
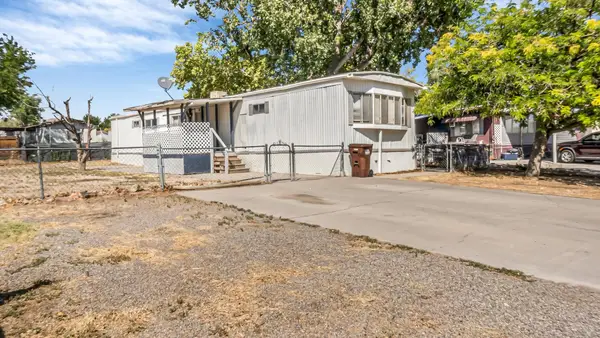 $137,500Active2 beds 2 baths924 sq. ft.
$137,500Active2 beds 2 baths924 sq. ft.2982 1/2 Mesa Avenue, Grand Junction, CO 81504
MLS# 20253936Listed by: NEXTHOME VIRTUAL - New
 $179,900Active3 beds 2 baths1,248 sq. ft.
$179,900Active3 beds 2 baths1,248 sq. ft.543 1/2 Wasatch Street, Grand Junction, CO 81501
MLS# 20253934Listed by: HOMESMART REALTY PARTNERS - New
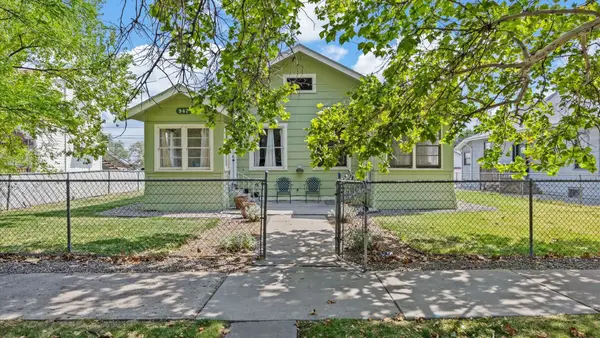 $499,999Active4 beds 2 baths2,141 sq. ft.
$499,999Active4 beds 2 baths2,141 sq. ft.945 Colorado Avenue, Grand Junction, CO 81501
MLS# 20253930Listed by: COLDWELL BANKER DISTINCTIVE PROPERTIES - Open Sat, 10am to 1pmNew
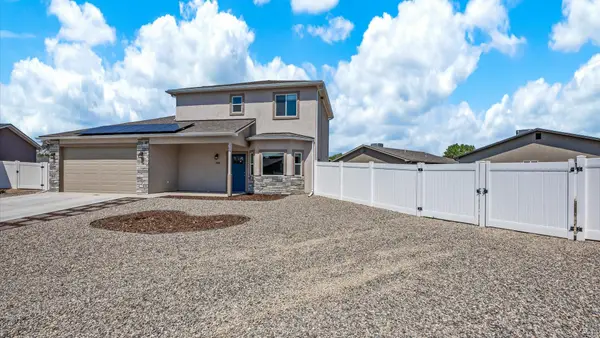 $468,000Active4 beds 3 baths1,619 sq. ft.
$468,000Active4 beds 3 baths1,619 sq. ft.569 Graff Dairy Court, Grand Junction, CO 81501
MLS# 20253926Listed by: KELLER WILLIAMS COLORADO WEST REALTY - New
 $660,000Active3 beds 3 baths2,490 sq. ft.
$660,000Active3 beds 3 baths2,490 sq. ft.3759 N 15th Court, Grand Junction, CO 81506
MLS# 20253927Listed by: HOMESMART REALTY PARTNERS - New
 $375,000Active4 beds 3 baths1,701 sq. ft.
$375,000Active4 beds 3 baths1,701 sq. ft.2604 Texas Avenue, Grand Junction, CO 81501
MLS# 20253928Listed by: REALTY ONE GROUP WESTERN SLOPE - Open Sat, 2 to 5pmNew
 $397,000Active3 beds 2 baths1,160 sq. ft.
$397,000Active3 beds 2 baths1,160 sq. ft.354 Teller Avenue, Grand Junction, CO 81501
MLS# 20253920Listed by: THE CHRISTI REECE GROUP - New
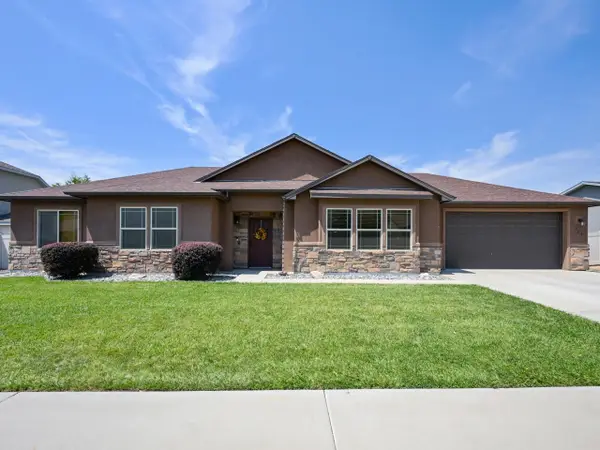 $459,000Active3 beds 2 baths1,683 sq. ft.
$459,000Active3 beds 2 baths1,683 sq. ft.627 Huntington Road, Grand Junction, CO 81504
MLS# 20253919Listed by: THE CHRISTI REECE GROUP - New
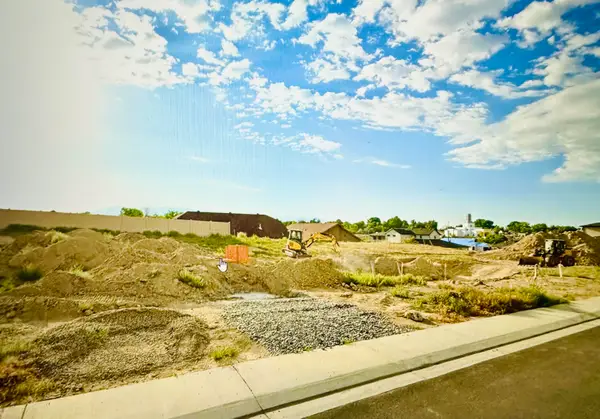 $158,900Active0.16 Acres
$158,900Active0.16 Acres678 Horizon Glen Drive, Grand Junction, CO 81506
MLS# 20253914Listed by: NEXTHOME VIRTUAL - New
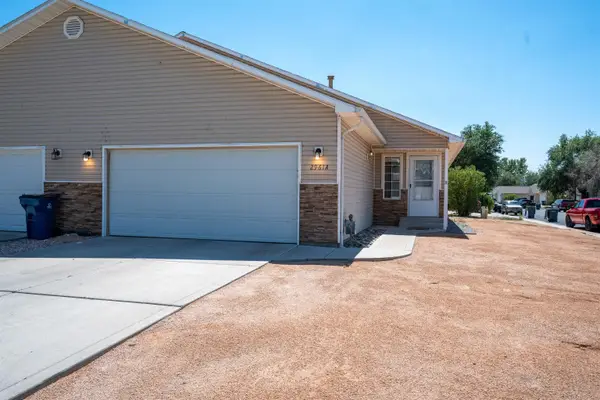 $329,900Active3 beds 2 baths1,344 sq. ft.
$329,900Active3 beds 2 baths1,344 sq. ft.2961 Red Cloud Lane #A, Grand Junction, CO 81504
MLS# 20253912Listed by: BERKSHIRE HATHAWAY HOMESERVICES COLORADO PROPERTIES
