384 Calder Creek Lane, Grand Junction, CO 81504
Local realty services provided by:Better Homes and Gardens Real Estate Fruit & Wine
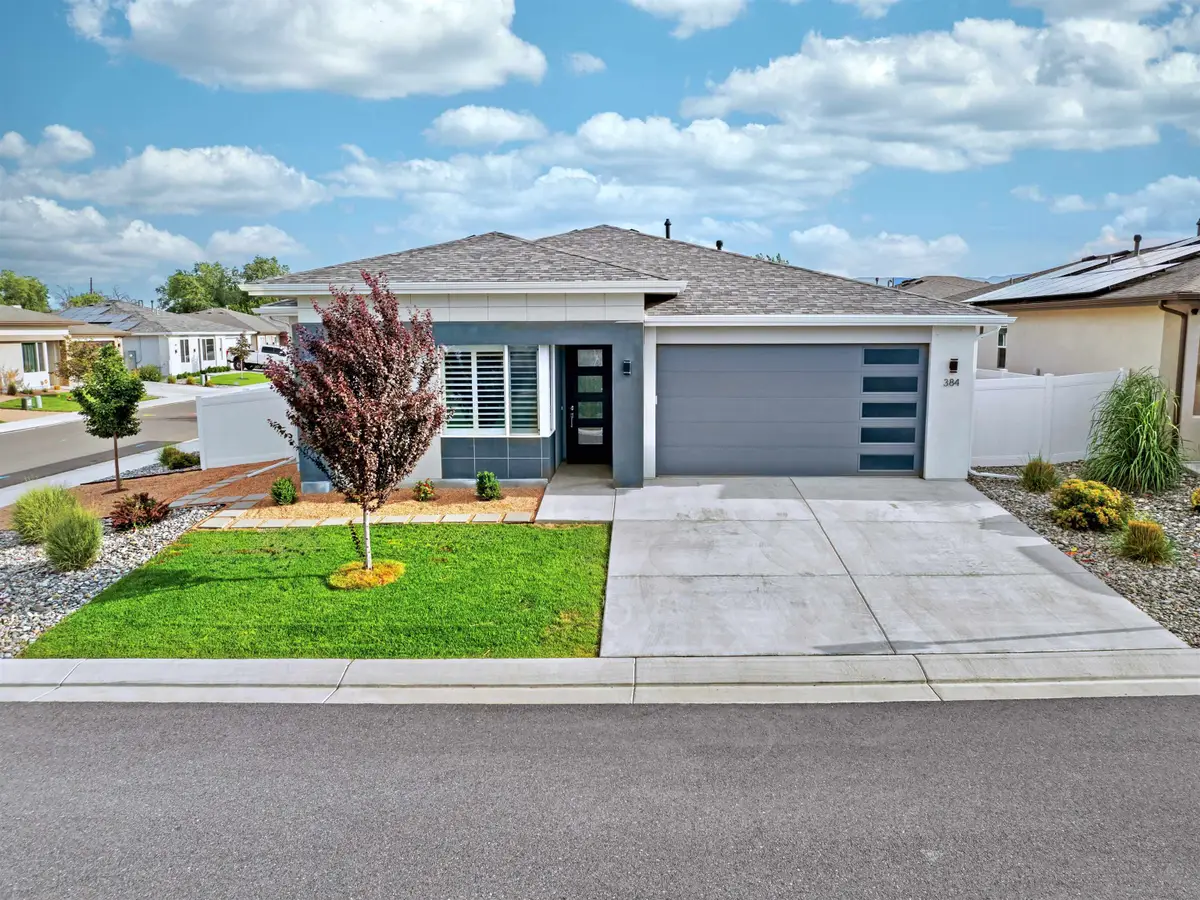
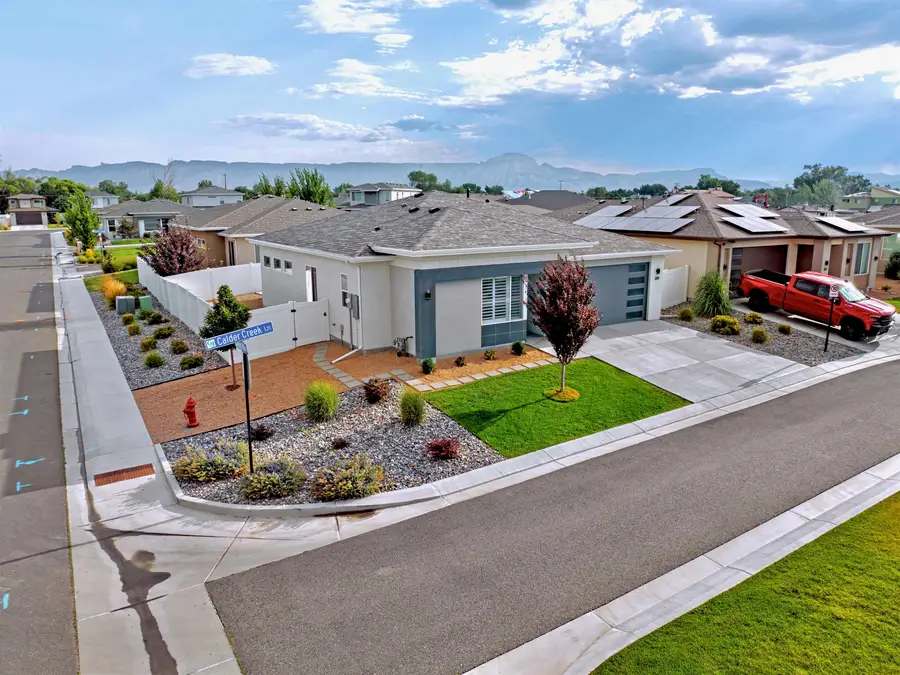
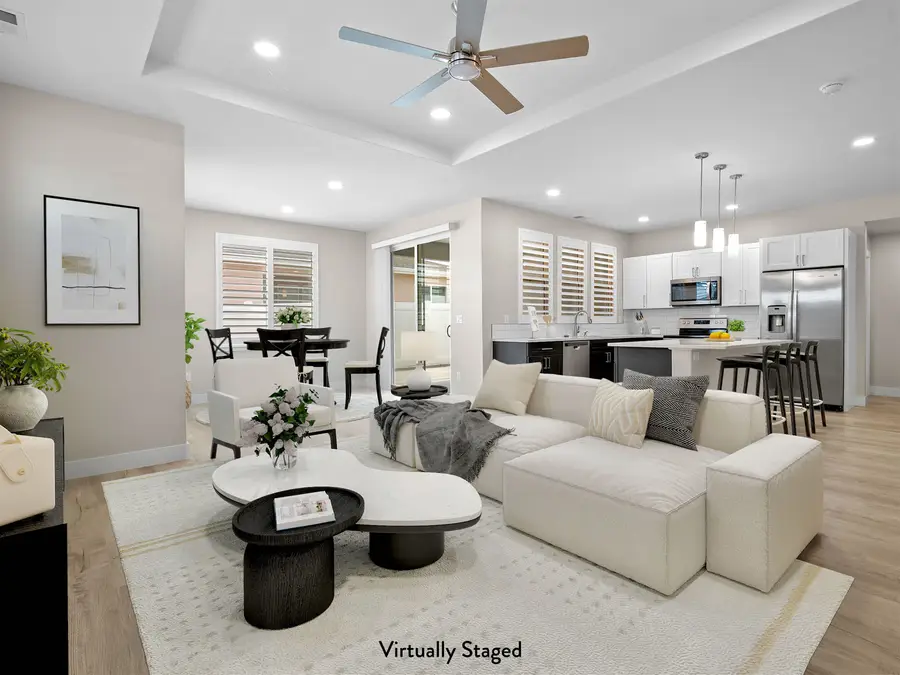
384 Calder Creek Lane,Grand Junction, CO 81504
$459,900
- 3 Beds
- 2 Baths
- 1,577 sq. ft.
- Single family
- Active
Listed by:eve roberts
Office:your grand valley, llc.
MLS#:20253732
Source:CO_GJARA
Price summary
- Price:$459,900
- Price per sq. ft.:$291.63
- Monthly HOA dues:$29.17
About this home
Located in the desirable River Walk subdivision, this upgraded single-level home sits on a corner lot overlooking a scenic loop lane park and is just a short stroll from the Riverfront Trail. Less than 4 years old, it offers 3 bedrooms, 2 bathrooms, and 1,577 square feet of thoughtfully designed living space. Step inside to an open-concept layout with 9-foot ceilings, luxury vinyl plank flooring, central air conditioning, and elegant plantation shutters throughout. The kitchen shines with quartz countertops, stainless steel appliances, and a walk-in pantry accented by a sliding barn door. The spacious primary suite features a tiled walk-in shower with a glass door, double vanity, recessed mirrored medicine cabinets, and a large walk-in closet. Enjoy outdoor living on the covered patio, surrounded by a fully landscaped and fenced backyard with automatic sprinklers and storage shed. The finished 2-car garage includes an epoxy floor and a mini-split system, providing year-round comfort. River Walk residents enjoy access to two neighborhood open spaces and the nearby Colorado Riverfront Trail.
Contact an agent
Home facts
- Year built:2021
- Listing Id #:20253732
- Added:13 day(s) ago
- Updated:August 15, 2025 at 02:21 PM
Rooms and interior
- Bedrooms:3
- Total bathrooms:2
- Full bathrooms:2
- Living area:1,577 sq. ft.
Heating and cooling
- Cooling:Central Air
- Heating:Forced Air
Structure and exterior
- Roof:Asphalt, Composition
- Year built:2021
- Building area:1,577 sq. ft.
- Lot area:0.13 Acres
Schools
- High school:Central
- Middle school:Grand Mesa
- Elementary school:Chatfield
Utilities
- Water:Public
- Sewer:Connected
Finances and disclosures
- Price:$459,900
- Price per sq. ft.:$291.63
New listings near 384 Calder Creek Lane
- New
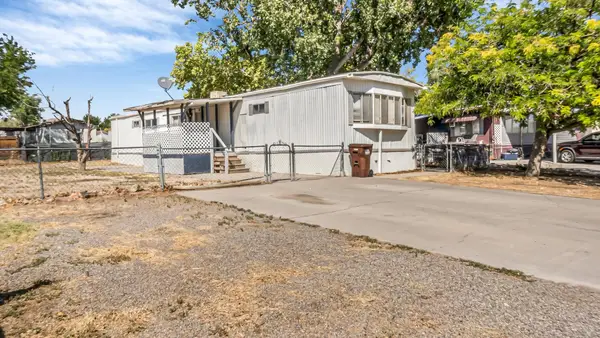 $137,500Active2 beds 2 baths924 sq. ft.
$137,500Active2 beds 2 baths924 sq. ft.2982 1/2 Mesa Avenue, Grand Junction, CO 81504
MLS# 20253936Listed by: NEXTHOME VIRTUAL - New
 $179,900Active3 beds 2 baths1,248 sq. ft.
$179,900Active3 beds 2 baths1,248 sq. ft.543 1/2 Wasatch Street, Grand Junction, CO 81501
MLS# 20253934Listed by: HOMESMART REALTY PARTNERS - New
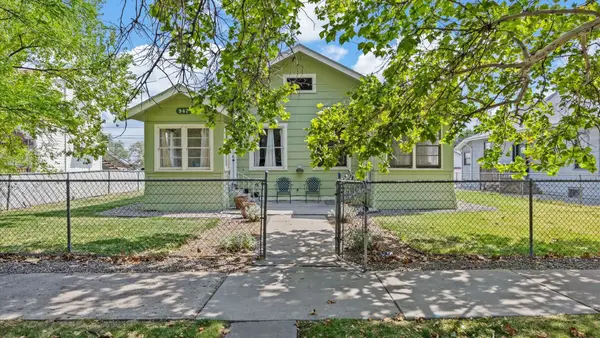 $499,999Active4 beds 2 baths2,141 sq. ft.
$499,999Active4 beds 2 baths2,141 sq. ft.945 Colorado Avenue, Grand Junction, CO 81501
MLS# 20253930Listed by: COLDWELL BANKER DISTINCTIVE PROPERTIES - Open Sat, 10am to 1pmNew
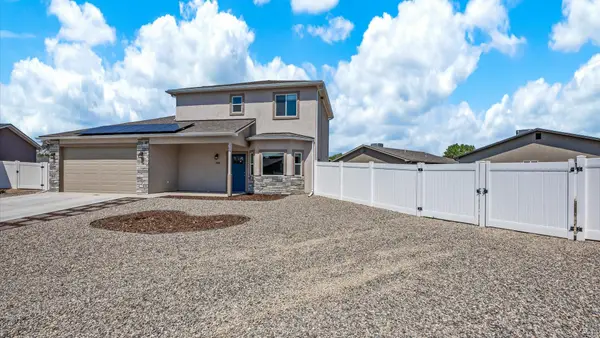 $468,000Active4 beds 3 baths1,619 sq. ft.
$468,000Active4 beds 3 baths1,619 sq. ft.569 Graff Dairy Court, Grand Junction, CO 81501
MLS# 20253926Listed by: KELLER WILLIAMS COLORADO WEST REALTY - New
 $660,000Active3 beds 3 baths2,490 sq. ft.
$660,000Active3 beds 3 baths2,490 sq. ft.3759 N 15th Court, Grand Junction, CO 81506
MLS# 20253927Listed by: HOMESMART REALTY PARTNERS - New
 $375,000Active4 beds 3 baths1,701 sq. ft.
$375,000Active4 beds 3 baths1,701 sq. ft.2604 Texas Avenue, Grand Junction, CO 81501
MLS# 20253928Listed by: REALTY ONE GROUP WESTERN SLOPE - Open Sat, 2 to 5pmNew
 $397,000Active3 beds 2 baths1,160 sq. ft.
$397,000Active3 beds 2 baths1,160 sq. ft.354 Teller Avenue, Grand Junction, CO 81501
MLS# 20253920Listed by: THE CHRISTI REECE GROUP - New
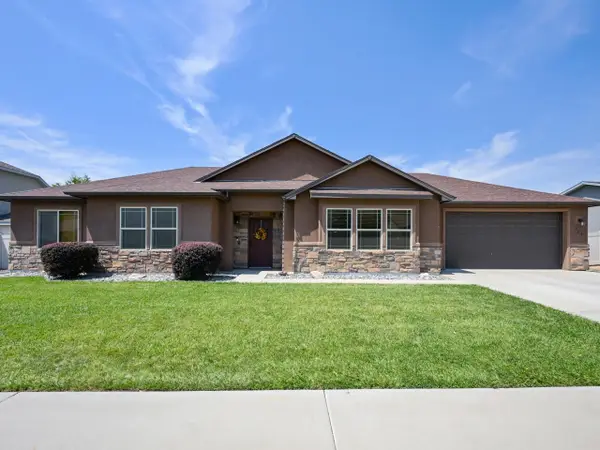 $459,000Active3 beds 2 baths1,683 sq. ft.
$459,000Active3 beds 2 baths1,683 sq. ft.627 Huntington Road, Grand Junction, CO 81504
MLS# 20253919Listed by: THE CHRISTI REECE GROUP - New
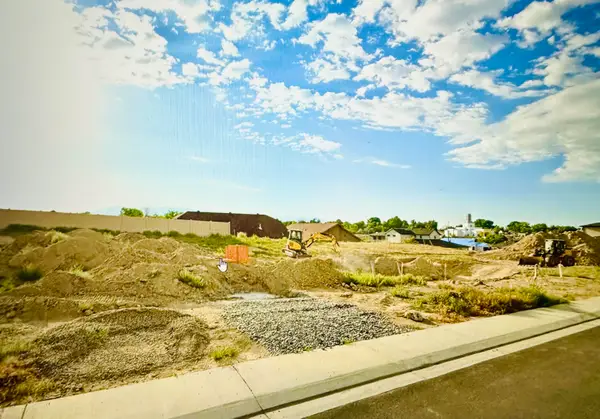 $158,900Active0.16 Acres
$158,900Active0.16 Acres678 Horizon Glen Drive, Grand Junction, CO 81506
MLS# 20253914Listed by: NEXTHOME VIRTUAL - New
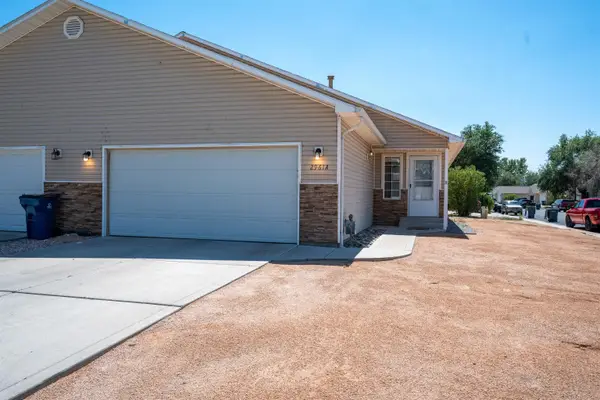 $329,900Active3 beds 2 baths1,344 sq. ft.
$329,900Active3 beds 2 baths1,344 sq. ft.2961 Red Cloud Lane #A, Grand Junction, CO 81504
MLS# 20253912Listed by: BERKSHIRE HATHAWAY HOMESERVICES COLORADO PROPERTIES
