414 Wood Duck Drive, Grand Junction, CO 81504
Local realty services provided by:Better Homes and Gardens Real Estate Fruit & Wine
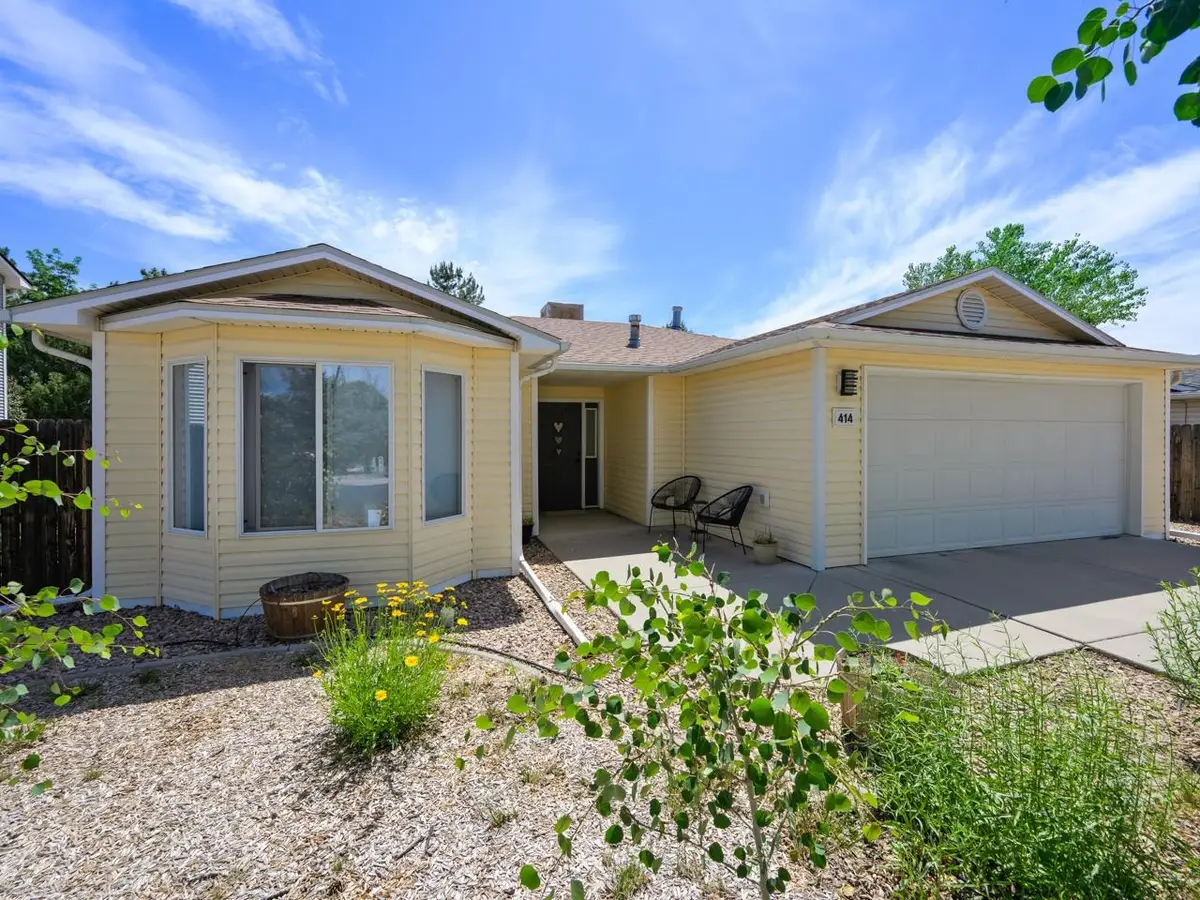


414 Wood Duck Drive,Grand Junction, CO 81504
$390,000
- 3 Beds
- 2 Baths
- 1,360 sq. ft.
- Single family
- Pending
Listed by:melissa rolbiecki
Office:the christi reece group
MLS#:20252618
Source:CO_GJARA
Price summary
- Price:$390,000
- Price per sq. ft.:$286.76
- Monthly HOA dues:$13.33
About this home
This well-cared-for home in a quiet neighborhood strikes a great balance between low maintenance and welcoming style. Recent updates - including luxury vinyl plank flooring, interior paint, a remodeled kitchen and bathrooms, and a newer roof, and so many more - means modern comfort and ease. The xeriscaped front yard offers tidy curb appeal without the upkeep, and once inside, you'll notice how the open layout and vaulted ceilings create a sense of space and light. The main living area features durable, stylish flooring and a gas fireplace with a mantle that adds just the right focal point. The remodeled kitchen and dining area connect seamlessly, with stainless steel appliances, a distinctive newer tile backsplash, and updated cabinetry and counters - perfect for daily living or casual gatherings. Around the corner, the laundry room includes a new washer and dryer, both pantry and storage space, keeping things organized without taking up valuable living area. The primary bedroom has quick access to the back patio, along with a remodeled 3/4 en-suite bath featuring a large walk-in tile shower - a smart layout for comfort and privacy. Two additional bedrooms offer flexibility for guests, hobbies, or a home office, and they share a refreshed full bathroom just down the hall. Outside, the backyard continues the xeriscaped theme, with raised garden beds and an open patio that’s ready for your outdoor plans - whether that’s evening dinners, container gardening, or just relaxing in the shade. Well-maintained, thoughtfully updated, and easy to settle into - this one feels good the moment you step inside. Come see this one today!
Contact an agent
Home facts
- Year built:2002
- Listing Id #:20252618
- Added:70 day(s) ago
- Updated:August 15, 2025 at 07:13 AM
Rooms and interior
- Bedrooms:3
- Total bathrooms:2
- Full bathrooms:2
- Living area:1,360 sq. ft.
Heating and cooling
- Cooling:Evaporative Cooling
- Heating:Baseboard, Natural Gas
Structure and exterior
- Roof:Asphalt, Composition
- Year built:2002
- Building area:1,360 sq. ft.
- Lot area:0.16 Acres
Schools
- High school:Central
- Middle school:Grand Mesa
- Elementary school:Chatfield
Utilities
- Water:Public
- Sewer:Connected
Finances and disclosures
- Price:$390,000
- Price per sq. ft.:$286.76
New listings near 414 Wood Duck Drive
- New
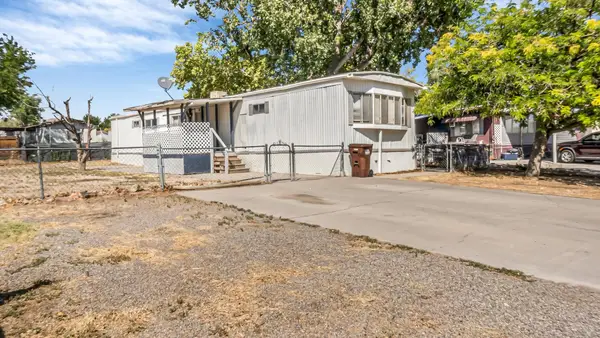 $137,500Active2 beds 2 baths924 sq. ft.
$137,500Active2 beds 2 baths924 sq. ft.2982 1/2 Mesa Avenue, Grand Junction, CO 81504
MLS# 20253936Listed by: NEXTHOME VIRTUAL - New
 $179,900Active3 beds 2 baths1,248 sq. ft.
$179,900Active3 beds 2 baths1,248 sq. ft.543 1/2 Wasatch Street, Grand Junction, CO 81501
MLS# 20253934Listed by: HOMESMART REALTY PARTNERS - New
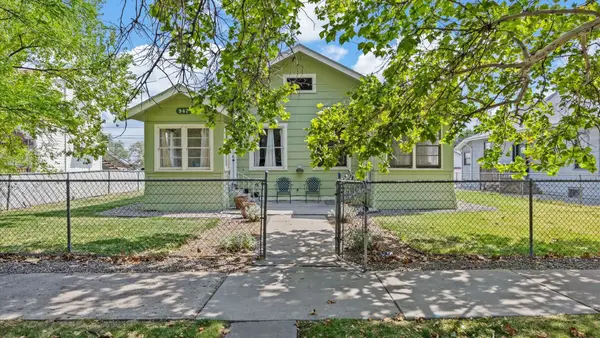 $499,999Active4 beds 2 baths2,141 sq. ft.
$499,999Active4 beds 2 baths2,141 sq. ft.945 Colorado Avenue, Grand Junction, CO 81501
MLS# 20253930Listed by: COLDWELL BANKER DISTINCTIVE PROPERTIES - Open Sat, 10am to 1pmNew
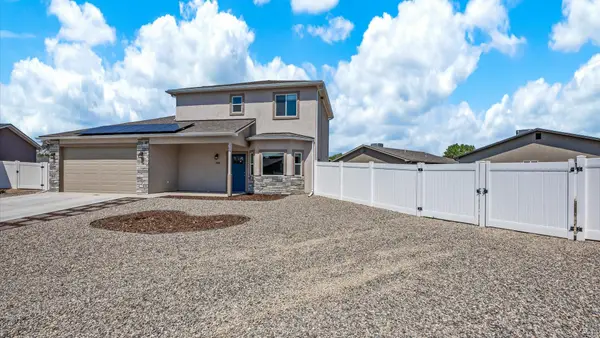 $468,000Active4 beds 3 baths1,619 sq. ft.
$468,000Active4 beds 3 baths1,619 sq. ft.569 Graff Dairy Court, Grand Junction, CO 81501
MLS# 20253926Listed by: KELLER WILLIAMS COLORADO WEST REALTY - New
 $660,000Active3 beds 3 baths2,490 sq. ft.
$660,000Active3 beds 3 baths2,490 sq. ft.3759 N 15th Court, Grand Junction, CO 81506
MLS# 20253927Listed by: HOMESMART REALTY PARTNERS - New
 $375,000Active4 beds 3 baths1,701 sq. ft.
$375,000Active4 beds 3 baths1,701 sq. ft.2604 Texas Avenue, Grand Junction, CO 81501
MLS# 20253928Listed by: REALTY ONE GROUP WESTERN SLOPE - Open Sat, 2 to 5pmNew
 $397,000Active3 beds 2 baths1,160 sq. ft.
$397,000Active3 beds 2 baths1,160 sq. ft.354 Teller Avenue, Grand Junction, CO 81501
MLS# 20253920Listed by: THE CHRISTI REECE GROUP - New
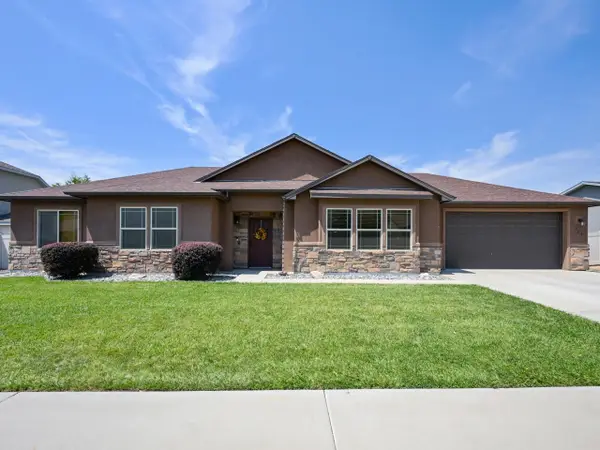 $459,000Active3 beds 2 baths1,683 sq. ft.
$459,000Active3 beds 2 baths1,683 sq. ft.627 Huntington Road, Grand Junction, CO 81504
MLS# 20253919Listed by: THE CHRISTI REECE GROUP - New
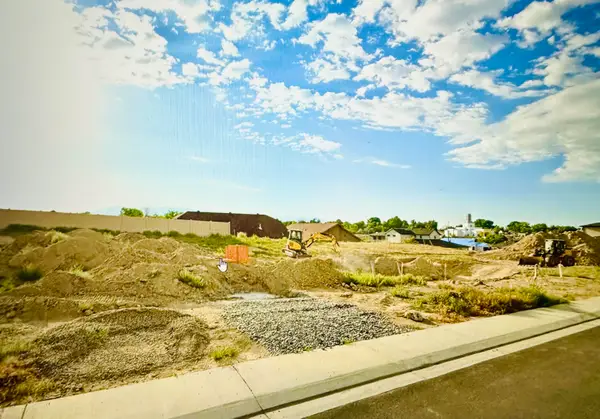 $158,900Active0.16 Acres
$158,900Active0.16 Acres678 Horizon Glen Drive, Grand Junction, CO 81506
MLS# 20253914Listed by: NEXTHOME VIRTUAL - New
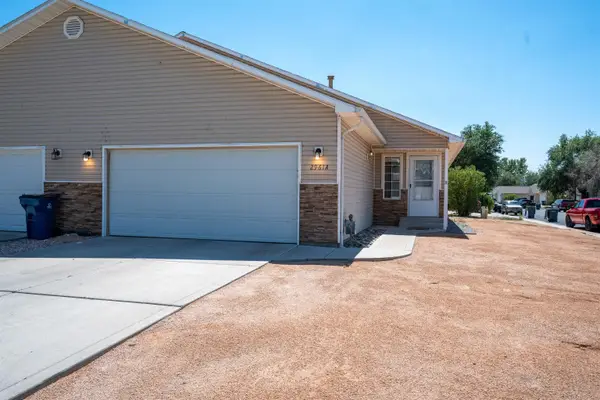 $329,900Active3 beds 2 baths1,344 sq. ft.
$329,900Active3 beds 2 baths1,344 sq. ft.2961 Red Cloud Lane #A, Grand Junction, CO 81504
MLS# 20253912Listed by: BERKSHIRE HATHAWAY HOMESERVICES COLORADO PROPERTIES
