418 Steven Creek Street, Grand Junction, CO 81504
Local realty services provided by:Better Homes and Gardens Real Estate Fruit & Wine
418 Steven Creek Street,Grand Junction, CO 81504
$382,900
- 3 Beds
- 2 Baths
- 1,255 sq. ft.
- Single family
- Pending
Listed by:christi reece
Office:the christi reece group
MLS#:20251327
Source:CO_GJARA
Price summary
- Price:$382,900
- Price per sq. ft.:$305.1
- Monthly HOA dues:$16.67
About this home
Welcome to Blue Mesa Estates in Southeast Grand Junction. This new neighborhood is convenient to local shopping and schools, and is close to great recreational opportunities such as James Robb State Park, Corn Lake, and the Colorado River. Built by long-time local builder JCI Construction, this new home combines comfort, style, and value. With 3 bedrooms, 2 baths, 2 car garage, RV Parking, full backyard fencing w/ RV & single gate, air conditioning, and interior finishes you will love, it's a great place to call home. Some colors and finishes may be able to be chosen by you as the buyer, depending on timeline, so call right away! Down payment assistance programs can make this house easy to get into! Seller will offer a $10,000 concession and Listing Agent will offer $1500 concession to the Buyers, an additional $5,000 lender incentive to the buyer is available via our preferred lender, contact listing agent for more information.
Contact an agent
Home facts
- Year built:2025
- Listing ID #:20251327
- Added:177 day(s) ago
- Updated:September 26, 2025 at 03:49 PM
Rooms and interior
- Bedrooms:3
- Total bathrooms:2
- Full bathrooms:2
- Living area:1,255 sq. ft.
Heating and cooling
- Cooling:Central Air
- Heating:Forced Air
Structure and exterior
- Roof:Asphalt, Composition
- Year built:2025
- Building area:1,255 sq. ft.
- Lot area:0.14 Acres
Schools
- High school:Central
- Middle school:Grand Mesa
- Elementary school:Chatfield
Utilities
- Water:Public
- Sewer:Connected
Finances and disclosures
- Price:$382,900
- Price per sq. ft.:$305.1
New listings near 418 Steven Creek Street
- New
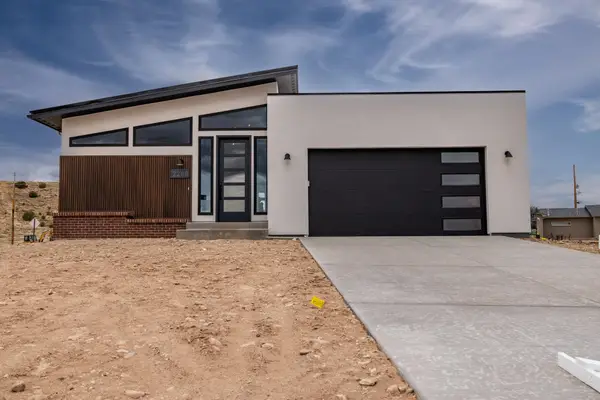 $869,000Active3 beds 3 baths2,100 sq. ft.
$869,000Active3 beds 3 baths2,100 sq. ft.2260 Pyramid Peak Loop, Grand Junction, CO 81507
MLS# 20254690Listed by: RIVER CITY REAL ESTATE, LLC - New
 $1,399,000Active3 beds 3 baths2,470 sq. ft.
$1,399,000Active3 beds 3 baths2,470 sq. ft.1193 B 22 1/2 Road, Grand Junction, CO 81505
MLS# 20254687Listed by: COLDWELL BANKER DISTINCTIVE PROPERTIES - Open Sat, 12 to 4pmNew
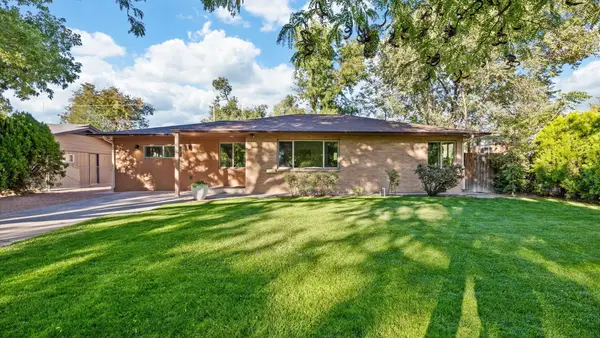 $597,000Active4 beds 2 baths1,536 sq. ft.
$597,000Active4 beds 2 baths1,536 sq. ft.444 N Sherwood Drive, Grand Junction, CO 81501
MLS# 20254686Listed by: KELLER WILLIAMS COLORADO WEST REALTY - New
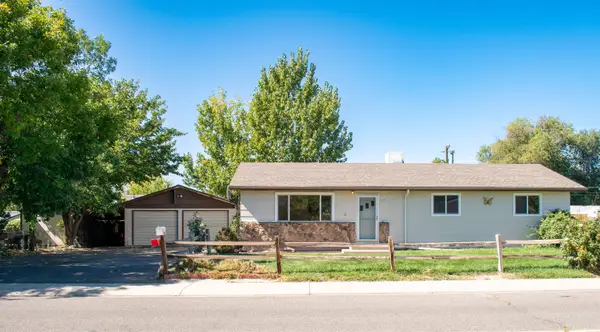 $385,000Active3 beds 2 baths1,248 sq. ft.
$385,000Active3 beds 2 baths1,248 sq. ft.519 29 1/4 Road, Grand Junction, CO 81504
MLS# 20254685Listed by: HOMESMART REALTY PARTNERS - New
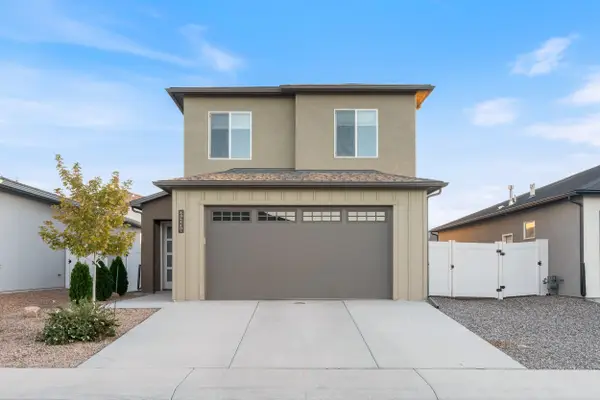 $493,900Active3 beds 3 baths1,698 sq. ft.
$493,900Active3 beds 3 baths1,698 sq. ft.2453 Ross Road #A, Grand Junction, CO 81505
MLS# 20254683Listed by: NEXTHOME VALLEY PROPERTIES - New
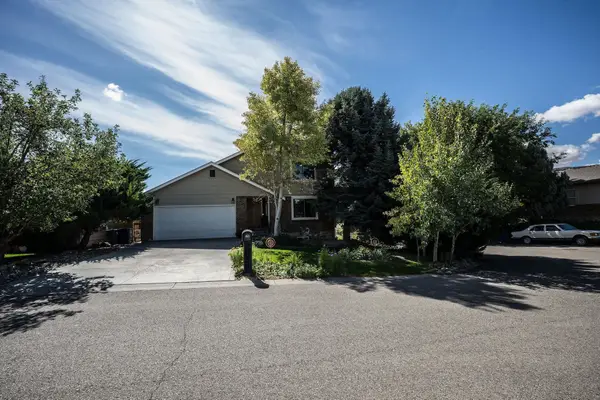 $565,000Active3 beds 2 baths2,030 sq. ft.
$565,000Active3 beds 2 baths2,030 sq. ft.590 Creekside Court, Grand Junction, CO 81507
MLS# 20254682Listed by: RE/MAX 4000, INC - New
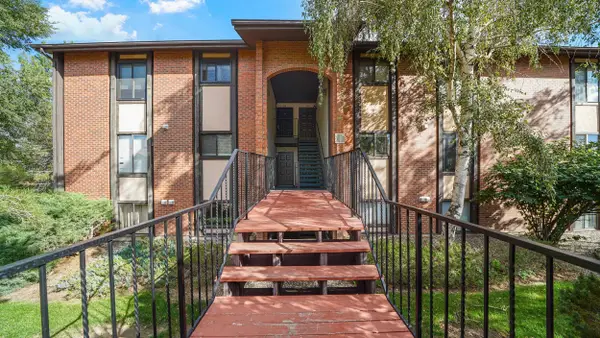 Listed by BHGRE$270,000Active2 beds 2 baths1,024 sq. ft.
Listed by BHGRE$270,000Active2 beds 2 baths1,024 sq. ft.373 Ridges Boulevard #113, Grand Junction, CO 81507
MLS# 20254680Listed by: BETTER HOMES AND GARDENS FRUIT & WINE - New
 $574,900Active4 beds 2 baths1,716 sq. ft.
$574,900Active4 beds 2 baths1,716 sq. ft.2147 Moon River Road, Grand Junction, CO 81505
MLS# 20254674Listed by: KELLER WILLIAMS COLORADO WEST REALTY - New
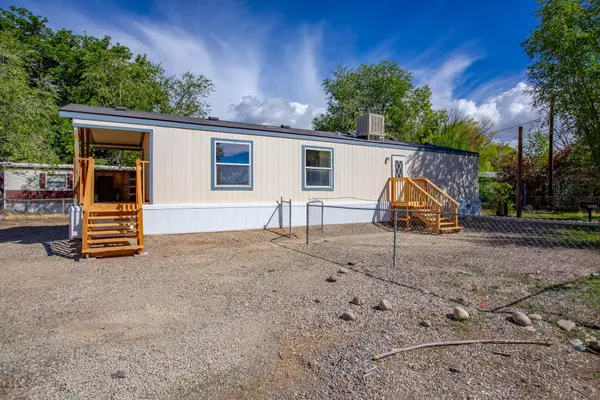 $249,995Active2 beds 1 baths928 sq. ft.
$249,995Active2 beds 1 baths928 sq. ft.552 Eastview Drive, Grand Junction, CO 81504
MLS# 20254677Listed by: DIAMOND REALTY & PROPERTY, LLC - New
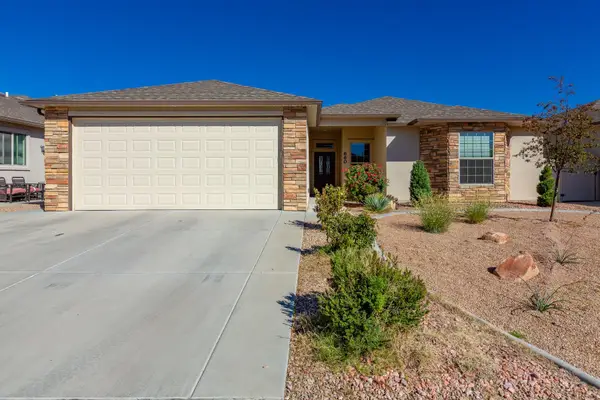 $575,000Active4 beds 3 baths1,978 sq. ft.
$575,000Active4 beds 3 baths1,978 sq. ft.660 Turnberry Court, Grand Junction, CO 81504
MLS# 20254670Listed by: RE/MAX 4000, INC
