448 Donogal Drive, Grand Junction, CO 81504
Local realty services provided by:Better Homes and Gardens Real Estate Fruit & Wine
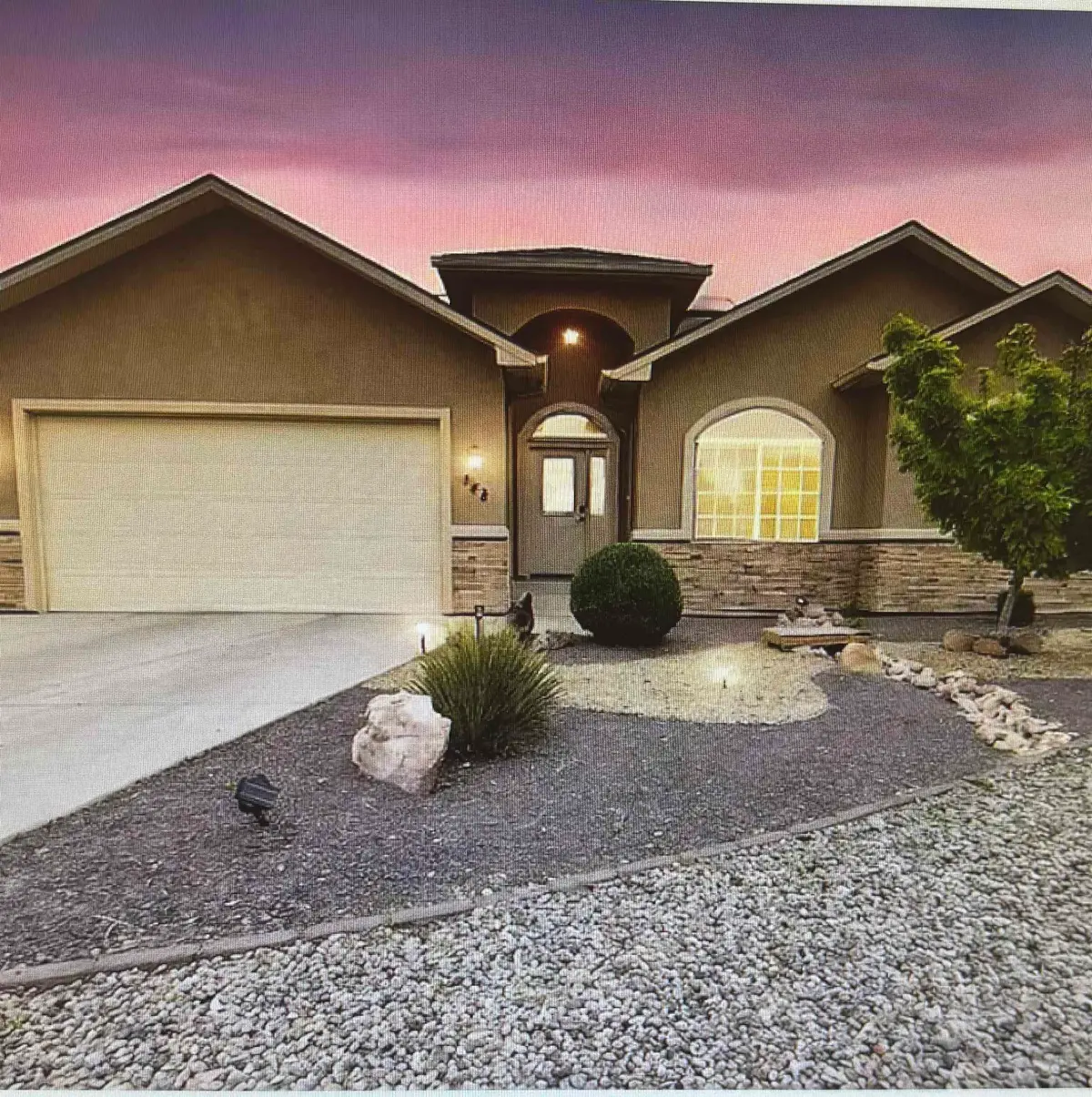
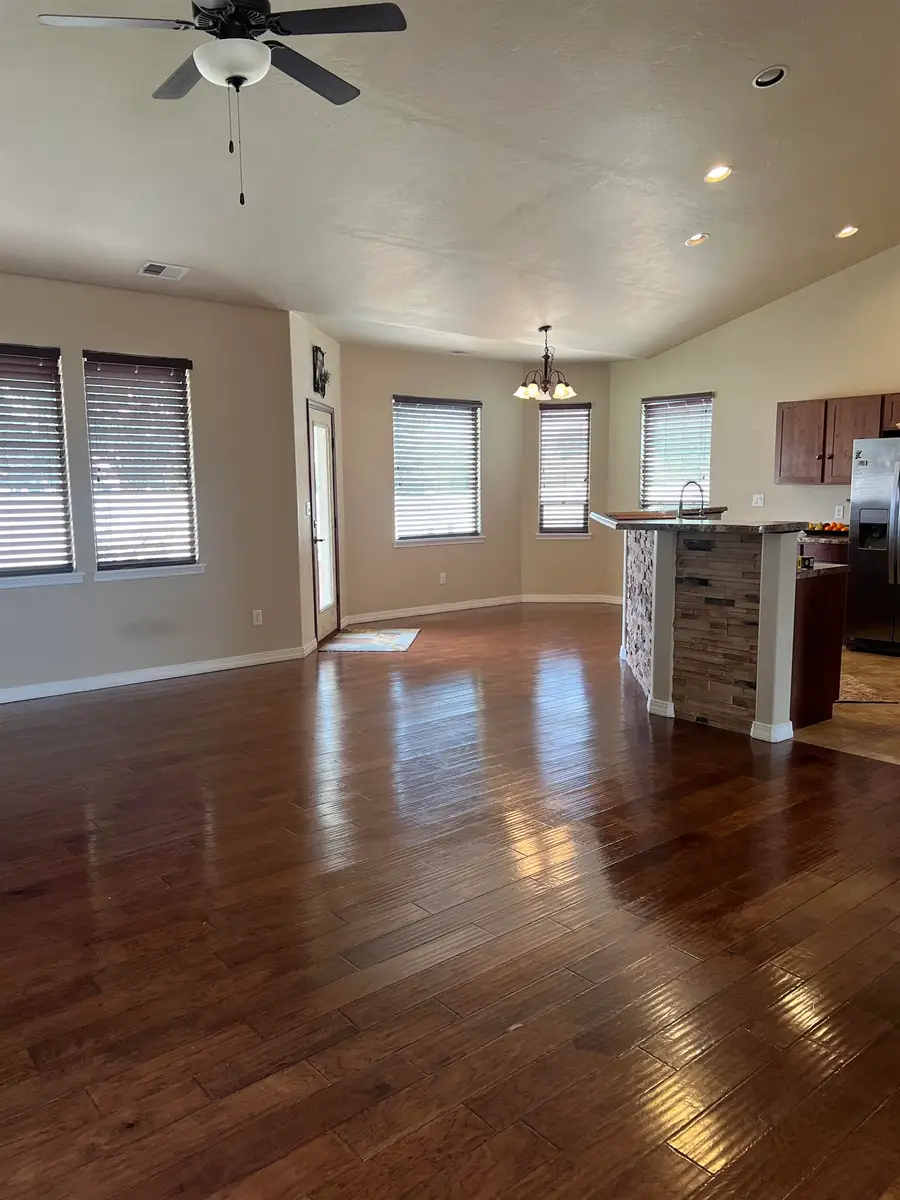
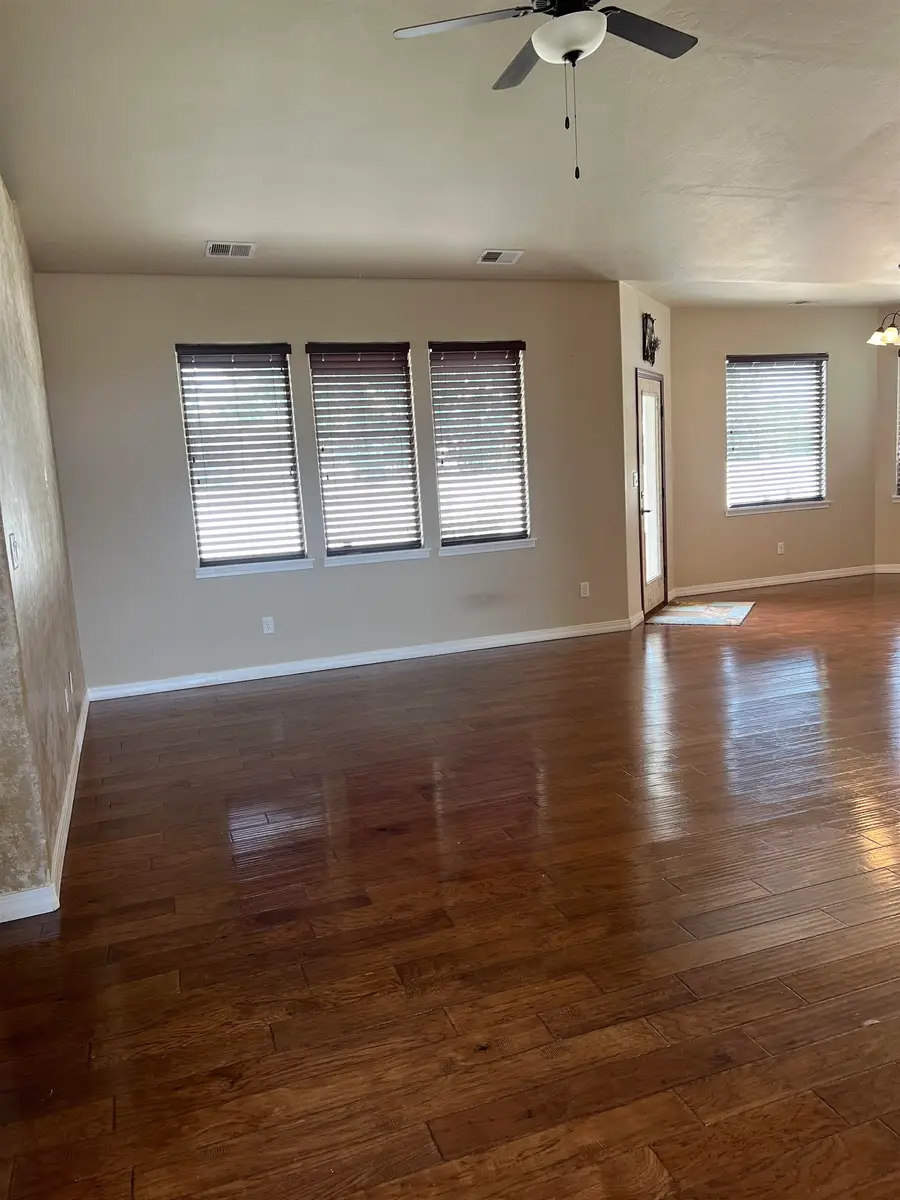
448 Donogal Drive,Grand Junction, CO 81504
$469,000
- 3 Beds
- 2 Baths
- 1,523 sq. ft.
- Single family
- Active
Listed by:mindy timian - winger
Office:western slope realty
MLS#:20253749
Source:CO_GJARA
Price summary
- Price:$469,000
- Price per sq. ft.:$307.94
- Monthly HOA dues:$14.58
About this home
Welcome to this well-maintained 3-bedroom, 2-bathroom home located in a quiet cul-de-sac. Enjoy an inviting open-concept layout that seamlessly connects the kitchen, dining, and living areas—perfect for both everyday living and entertaining. The thoughtful split-bedroom floor plan offers added privacy, with the primary suite featuring a large walk-in shower, walk-in closet, and a peaceful retreat from the rest of the home. Tile flooring in the entry and bathrooms pairs beautifully with warm wood laminate throughout the main living spaces, while cozy carpeting adds comfort to all bedrooms.The home’s attractive exterior showcases a blend of stucco and stone, while the fully fenced backyard includes a covered patio—ideal for relaxing or hosting guests. Situated on one of the largest lots in the subdivision, there’s plenty of room for RV parking, work vehicles, or a future playset. Additional features include a storage shed and a covered area for lawn equipment.Don’t miss your chance to own this versatile and beautifully cared-for home—schedule your showing today!
Contact an agent
Home facts
- Year built:2016
- Listing Id #:20253749
- Added:12 day(s) ago
- Updated:August 15, 2025 at 02:21 PM
Rooms and interior
- Bedrooms:3
- Total bathrooms:2
- Full bathrooms:2
- Living area:1,523 sq. ft.
Heating and cooling
- Cooling:Central Air
- Heating:Forced Air, Natural Gas
Structure and exterior
- Roof:Asphalt, Composition
- Year built:2016
- Building area:1,523 sq. ft.
- Lot area:0.18 Acres
Schools
- High school:Central
- Middle school:Grand Mesa
- Elementary school:Pear Park
Utilities
- Water:Public
- Sewer:Connected
Finances and disclosures
- Price:$469,000
- Price per sq. ft.:$307.94
New listings near 448 Donogal Drive
- New
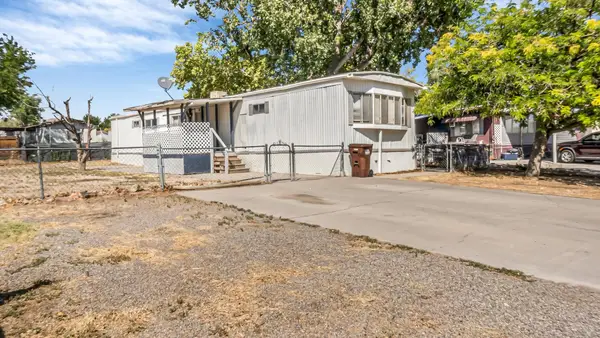 $137,500Active2 beds 2 baths924 sq. ft.
$137,500Active2 beds 2 baths924 sq. ft.2982 1/2 Mesa Avenue, Grand Junction, CO 81504
MLS# 20253936Listed by: NEXTHOME VIRTUAL - New
 $179,900Active3 beds 2 baths1,248 sq. ft.
$179,900Active3 beds 2 baths1,248 sq. ft.543 1/2 Wasatch Street, Grand Junction, CO 81501
MLS# 20253934Listed by: HOMESMART REALTY PARTNERS - New
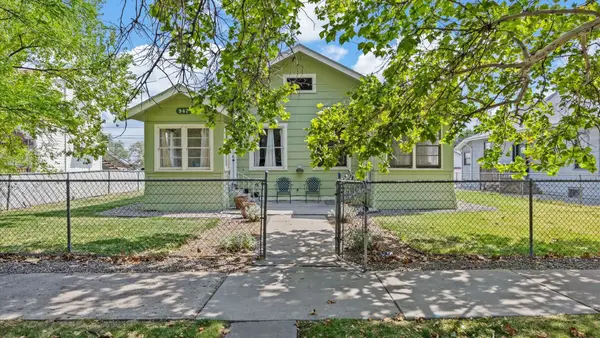 $499,999Active4 beds 2 baths2,141 sq. ft.
$499,999Active4 beds 2 baths2,141 sq. ft.945 Colorado Avenue, Grand Junction, CO 81501
MLS# 20253930Listed by: COLDWELL BANKER DISTINCTIVE PROPERTIES - Open Sat, 10am to 1pmNew
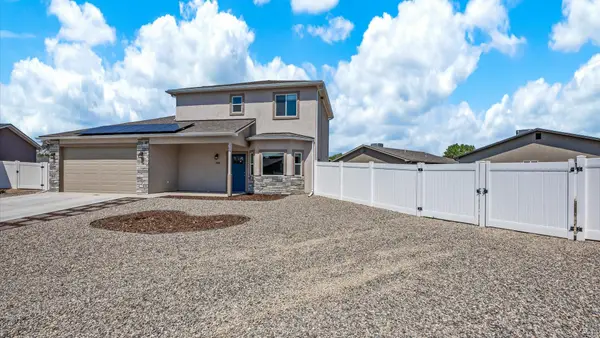 $468,000Active4 beds 3 baths1,619 sq. ft.
$468,000Active4 beds 3 baths1,619 sq. ft.569 Graff Dairy Court, Grand Junction, CO 81501
MLS# 20253926Listed by: KELLER WILLIAMS COLORADO WEST REALTY - New
 $660,000Active3 beds 3 baths2,490 sq. ft.
$660,000Active3 beds 3 baths2,490 sq. ft.3759 N 15th Court, Grand Junction, CO 81506
MLS# 20253927Listed by: HOMESMART REALTY PARTNERS - New
 $375,000Active4 beds 3 baths1,701 sq. ft.
$375,000Active4 beds 3 baths1,701 sq. ft.2604 Texas Avenue, Grand Junction, CO 81501
MLS# 20253928Listed by: REALTY ONE GROUP WESTERN SLOPE - Open Sat, 2 to 5pmNew
 $397,000Active3 beds 2 baths1,160 sq. ft.
$397,000Active3 beds 2 baths1,160 sq. ft.354 Teller Avenue, Grand Junction, CO 81501
MLS# 20253920Listed by: THE CHRISTI REECE GROUP - New
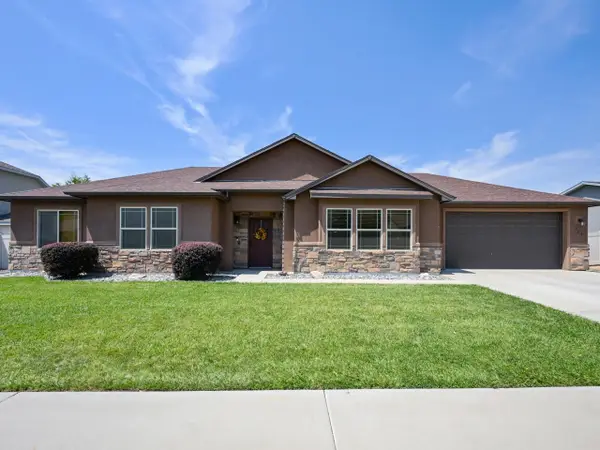 $459,000Active3 beds 2 baths1,683 sq. ft.
$459,000Active3 beds 2 baths1,683 sq. ft.627 Huntington Road, Grand Junction, CO 81504
MLS# 20253919Listed by: THE CHRISTI REECE GROUP - New
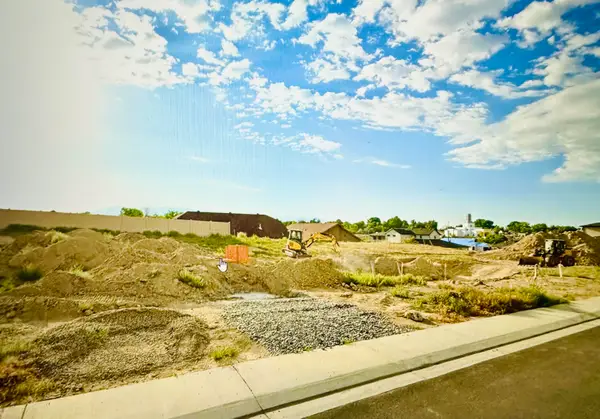 $158,900Active0.16 Acres
$158,900Active0.16 Acres678 Horizon Glen Drive, Grand Junction, CO 81506
MLS# 20253914Listed by: NEXTHOME VIRTUAL - New
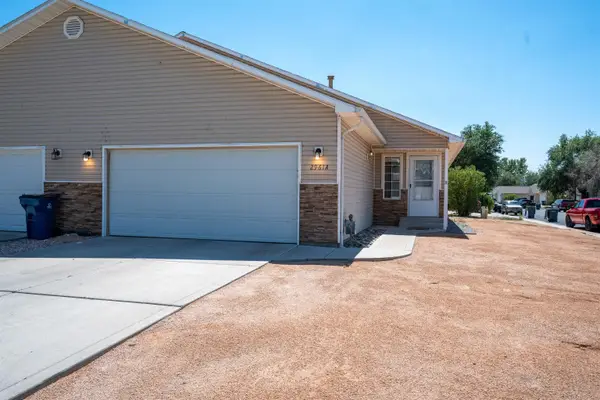 $329,900Active3 beds 2 baths1,344 sq. ft.
$329,900Active3 beds 2 baths1,344 sq. ft.2961 Red Cloud Lane #A, Grand Junction, CO 81504
MLS# 20253912Listed by: BERKSHIRE HATHAWAY HOMESERVICES COLORADO PROPERTIES
