484 Duffy Drive, Grand Junction, CO 81504
Local realty services provided by:Better Homes and Gardens Real Estate Fruit & Wine
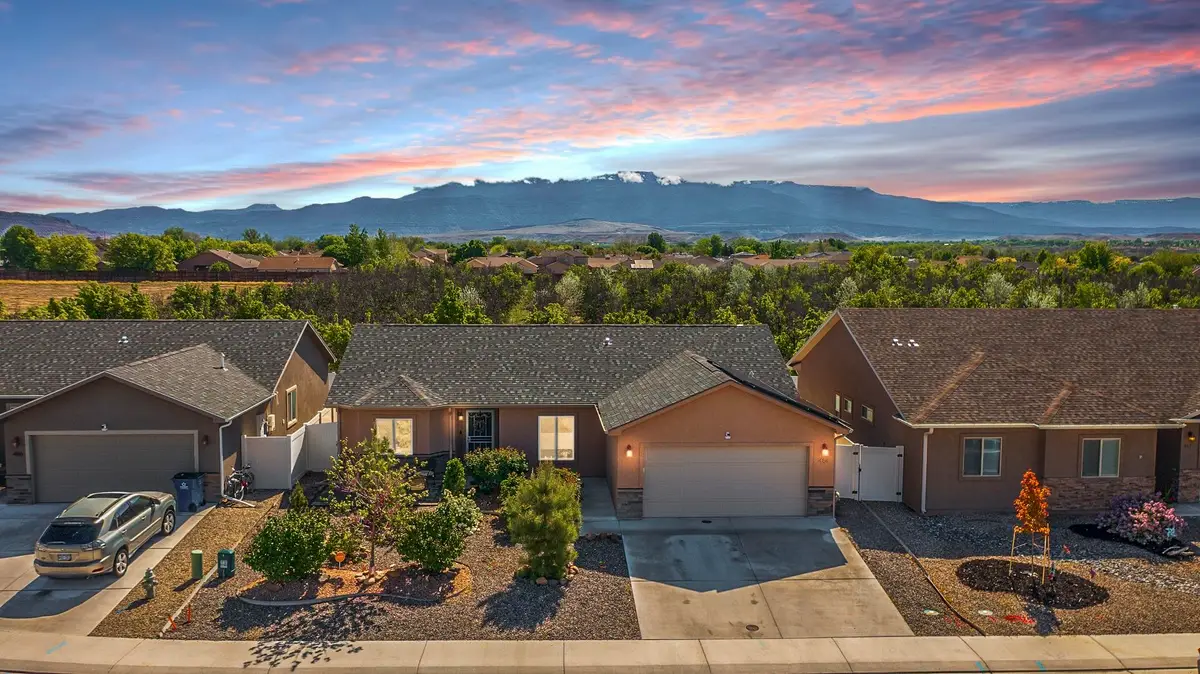
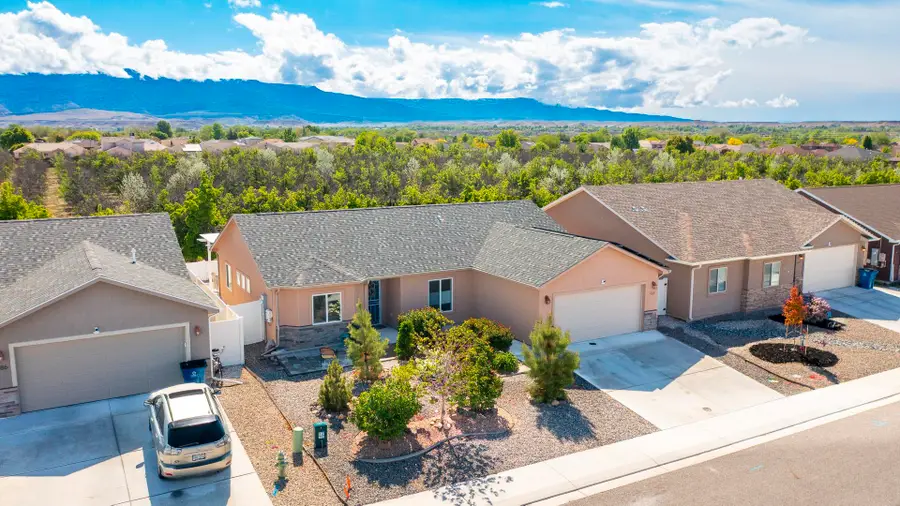
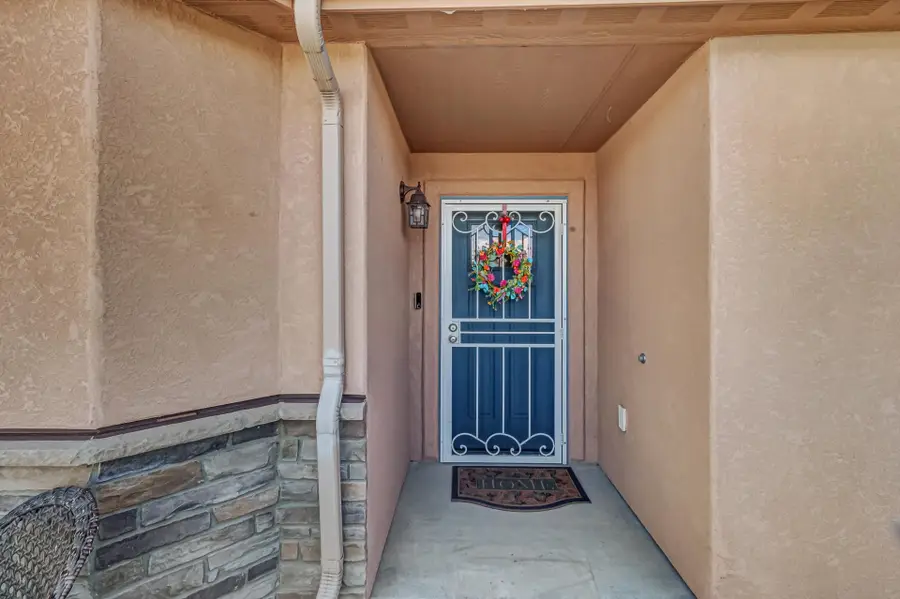
484 Duffy Drive,Grand Junction, CO 81504
$399,000
- 3 Beds
- 2 Baths
- 1,552 sq. ft.
- Single family
- Pending
Listed by:susan ross
Office:susan ross real estate
MLS#:20252090
Source:CO_GJARA
Price summary
- Price:$399,000
- Price per sq. ft.:$257.09
- Monthly HOA dues:$14.58
About this home
Stunning Energy-Efficient Home with designer touches and breathtaking Mesa views! Built by Synergy Builders, this open concept beauty has full stucco exterior and tankless hot water heater and air conditioning, Energy star-rated appliances, air conditioning, and fully owned solar panels-paid for by seller at closing.The floor plan offers flexibility, with third bedroom featuring a stylish glass-door entry, perfect for use as a home office or hobby room. The kitchen, with Italian designed lighting over peninsula and sink, complemented by elegant French chandeliers in entry and dining room. Don't miss the three corner cabinets with lazy Susans for extra storage and accessibility. The spacious primary suite includes an en suite with upgraded glass shower doors and walk-in closet and private entry door with pet door to back patio. Don't miss the front patio with mature landscaping all on sprinkler system. Front patio offers a great place to have your morning coffee and listen to the birds sing. Single cell blinds throughout the home and smart home security system with newer backyard arbor (featuring arbor with louvers to offer shade or sun) all just off the sliding glass doors. Fully fenced for privacy and gently lived in this home is a must see.
Contact an agent
Home facts
- Year built:2018
- Listing Id #:20252090
- Added:98 day(s) ago
- Updated:August 15, 2025 at 07:13 AM
Rooms and interior
- Bedrooms:3
- Total bathrooms:2
- Full bathrooms:2
- Living area:1,552 sq. ft.
Heating and cooling
- Cooling:Central Air
- Heating:Forced Air
Structure and exterior
- Roof:Asphalt, Composition
- Year built:2018
- Building area:1,552 sq. ft.
- Lot area:0.12 Acres
Schools
- High school:Central
- Middle school:Grand Mesa
- Elementary school:Chatfield
Utilities
- Water:Public
- Sewer:Connected
Finances and disclosures
- Price:$399,000
- Price per sq. ft.:$257.09
New listings near 484 Duffy Drive
- New
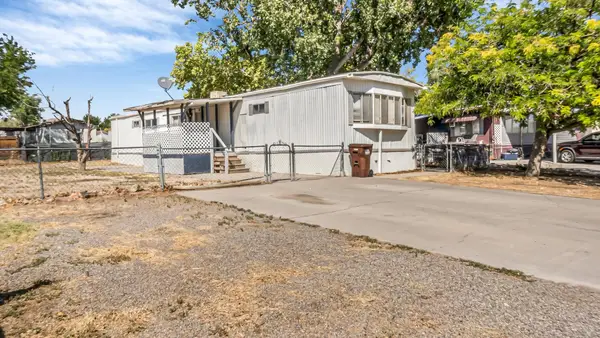 $137,500Active2 beds 2 baths924 sq. ft.
$137,500Active2 beds 2 baths924 sq. ft.2982 1/2 Mesa Avenue, Grand Junction, CO 81504
MLS# 20253936Listed by: NEXTHOME VIRTUAL - New
 $179,900Active3 beds 2 baths1,248 sq. ft.
$179,900Active3 beds 2 baths1,248 sq. ft.543 1/2 Wasatch Street, Grand Junction, CO 81501
MLS# 20253934Listed by: HOMESMART REALTY PARTNERS - New
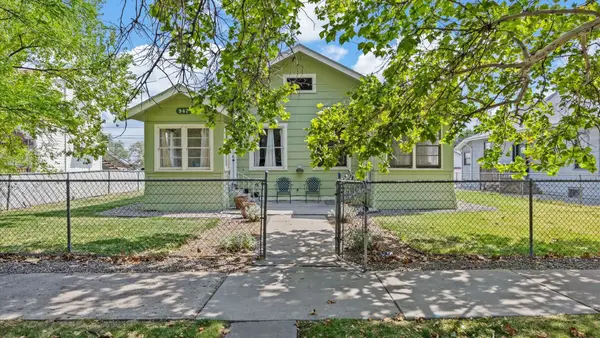 $499,999Active4 beds 2 baths2,141 sq. ft.
$499,999Active4 beds 2 baths2,141 sq. ft.945 Colorado Avenue, Grand Junction, CO 81501
MLS# 20253930Listed by: COLDWELL BANKER DISTINCTIVE PROPERTIES - Open Sat, 10am to 1pmNew
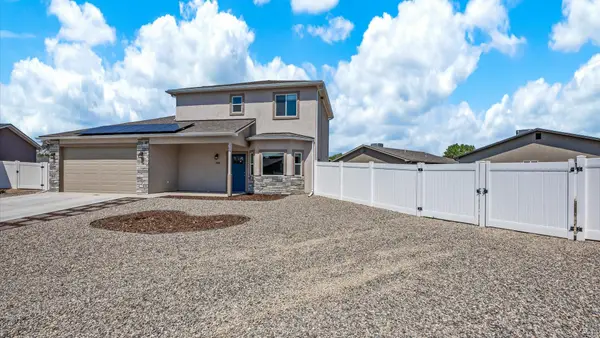 $468,000Active4 beds 3 baths1,619 sq. ft.
$468,000Active4 beds 3 baths1,619 sq. ft.569 Graff Dairy Court, Grand Junction, CO 81501
MLS# 20253926Listed by: KELLER WILLIAMS COLORADO WEST REALTY - New
 $660,000Active3 beds 3 baths2,490 sq. ft.
$660,000Active3 beds 3 baths2,490 sq. ft.3759 N 15th Court, Grand Junction, CO 81506
MLS# 20253927Listed by: HOMESMART REALTY PARTNERS - New
 $375,000Active4 beds 3 baths1,701 sq. ft.
$375,000Active4 beds 3 baths1,701 sq. ft.2604 Texas Avenue, Grand Junction, CO 81501
MLS# 20253928Listed by: REALTY ONE GROUP WESTERN SLOPE - Open Sat, 2 to 5pmNew
 $397,000Active3 beds 2 baths1,160 sq. ft.
$397,000Active3 beds 2 baths1,160 sq. ft.354 Teller Avenue, Grand Junction, CO 81501
MLS# 20253920Listed by: THE CHRISTI REECE GROUP - New
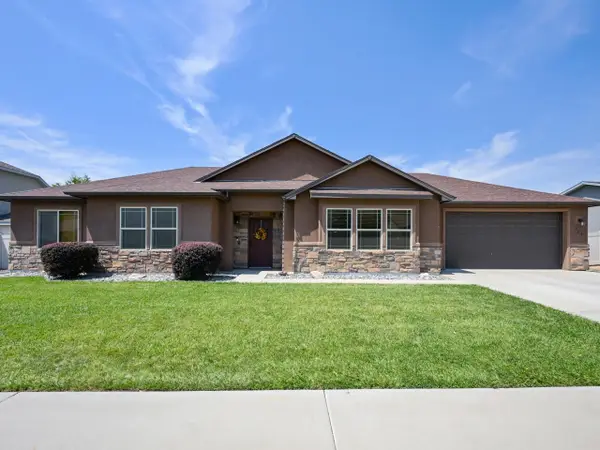 $459,000Active3 beds 2 baths1,683 sq. ft.
$459,000Active3 beds 2 baths1,683 sq. ft.627 Huntington Road, Grand Junction, CO 81504
MLS# 20253919Listed by: THE CHRISTI REECE GROUP - New
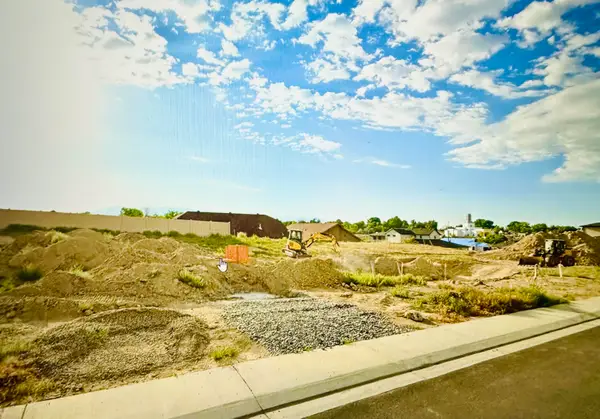 $158,900Active0.16 Acres
$158,900Active0.16 Acres678 Horizon Glen Drive, Grand Junction, CO 81506
MLS# 20253914Listed by: NEXTHOME VIRTUAL - New
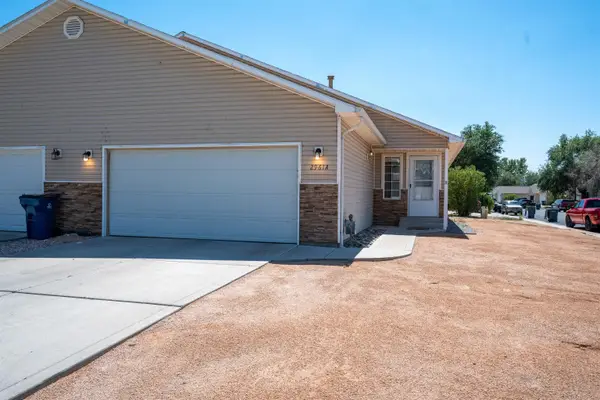 $329,900Active3 beds 2 baths1,344 sq. ft.
$329,900Active3 beds 2 baths1,344 sq. ft.2961 Red Cloud Lane #A, Grand Junction, CO 81504
MLS# 20253912Listed by: BERKSHIRE HATHAWAY HOMESERVICES COLORADO PROPERTIES
