505 Pear Pond Street, Grand Junction, CO 81504
Local realty services provided by:Better Homes and Gardens Real Estate Fruit & Wine
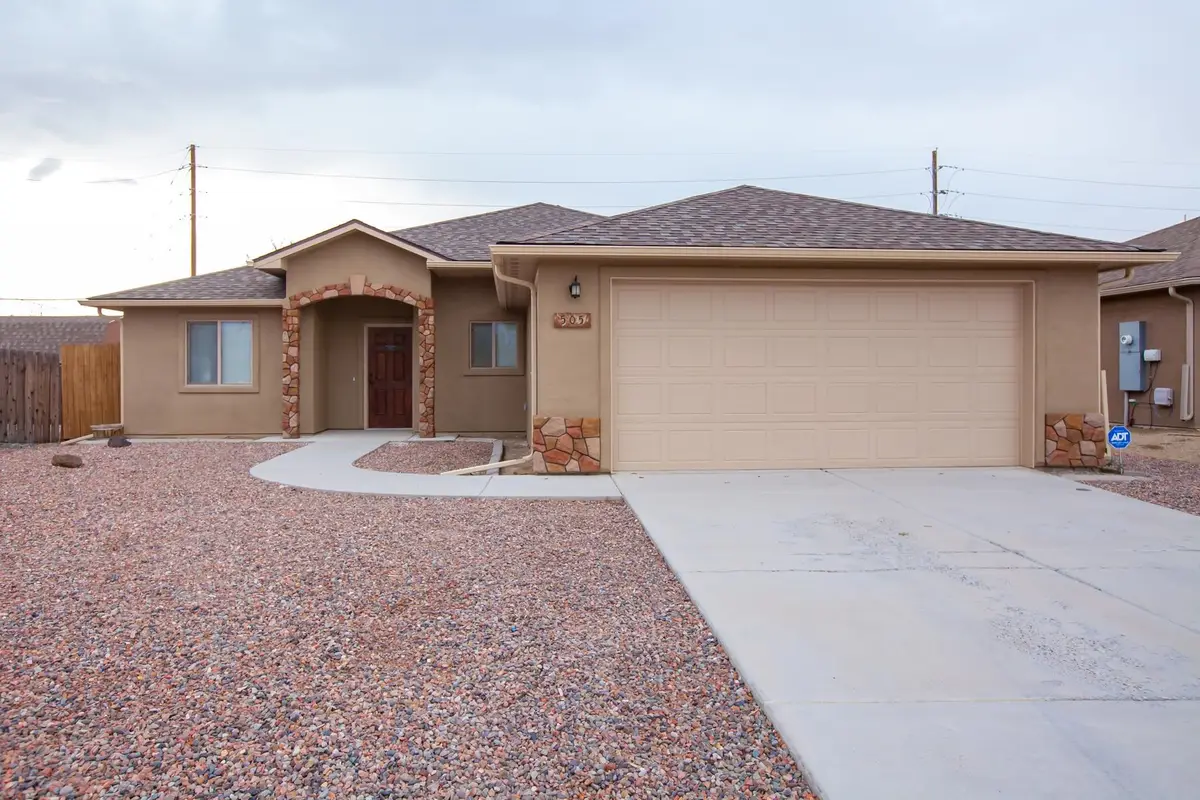
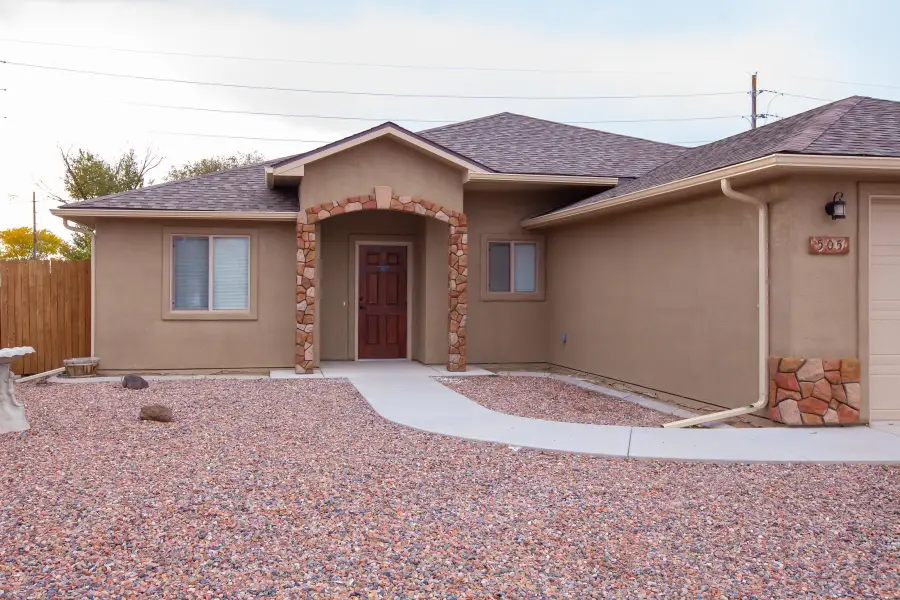
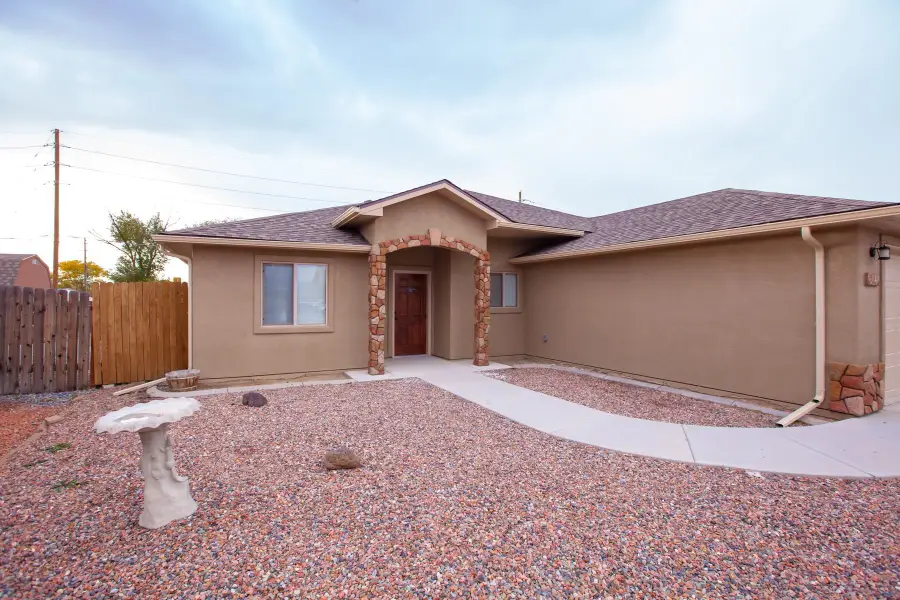
505 Pear Pond Street,Grand Junction, CO 81504
$400,000
- 3 Beds
- 2 Baths
- 1,430 sq. ft.
- Single family
- Active
Listed by:jasmine murray
Office:prestige realty, llc.
MLS#:20253882
Source:CO_GJARA
Price summary
- Price:$400,000
- Price per sq. ft.:$279.72
- Monthly HOA dues:$29.17
About this home
Welcome to 505 Pear Pond Street! This home offers a perfect blend of modern features and comfortable living spaces. This home was rebuilt from foundation up and includes a brand-new roof with a 10-year warranty, ensuring durability and peace of mind. The kitchen is outfitted with a complete set Samsung appliances—refrigerator, built-in microwave, dishwasher, and electric range, ready to handle all your cooking needs. Step inside to find laminate flooring, new cabinetry, and new drywall and insulation, all topped with modern paint colors that create a warm, inviting atmosphere. The garage is not only equipped with a new 220V outlet—ideal for heavy-duty tools or electric vehicle charging—but also includes six additional outlets, adding convenience for any project. Enjoy efficient climate control with the 2024-installed refrigerated central air and a tankless water heater. This home truly stands out with its attention to detail and quality, offering a move-in-ready experience. It's truly a brand new home. Don’t miss the opportunity to make 505 Pear Pond Street your own!
Contact an agent
Home facts
- Year built:2012
- Listing Id #:20253882
- Added:274 day(s) ago
- Updated:August 15, 2025 at 02:21 PM
Rooms and interior
- Bedrooms:3
- Total bathrooms:2
- Full bathrooms:2
- Living area:1,430 sq. ft.
Heating and cooling
- Cooling:Central Air
- Heating:Forced Air
Structure and exterior
- Roof:Asphalt, Composition
- Year built:2012
- Building area:1,430 sq. ft.
- Lot area:0.16 Acres
Schools
- High school:Central
- Middle school:Grand Middle School
- Elementary school:Fruitvale
Utilities
- Water:Public
- Sewer:Connected
Finances and disclosures
- Price:$400,000
- Price per sq. ft.:$279.72
New listings near 505 Pear Pond Street
- New
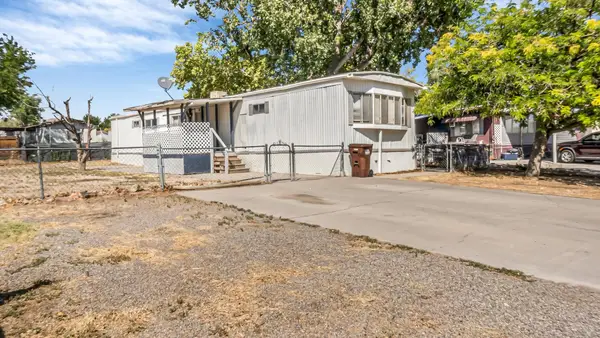 $137,500Active2 beds 2 baths924 sq. ft.
$137,500Active2 beds 2 baths924 sq. ft.2982 1/2 Mesa Avenue, Grand Junction, CO 81504
MLS# 20253936Listed by: NEXTHOME VIRTUAL - New
 $179,900Active3 beds 2 baths1,248 sq. ft.
$179,900Active3 beds 2 baths1,248 sq. ft.543 1/2 Wasatch Street, Grand Junction, CO 81501
MLS# 20253934Listed by: HOMESMART REALTY PARTNERS - New
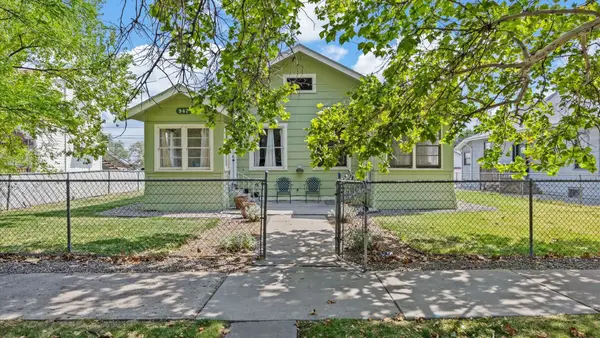 $499,999Active4 beds 2 baths2,141 sq. ft.
$499,999Active4 beds 2 baths2,141 sq. ft.945 Colorado Avenue, Grand Junction, CO 81501
MLS# 20253930Listed by: COLDWELL BANKER DISTINCTIVE PROPERTIES - Open Sat, 10am to 1pmNew
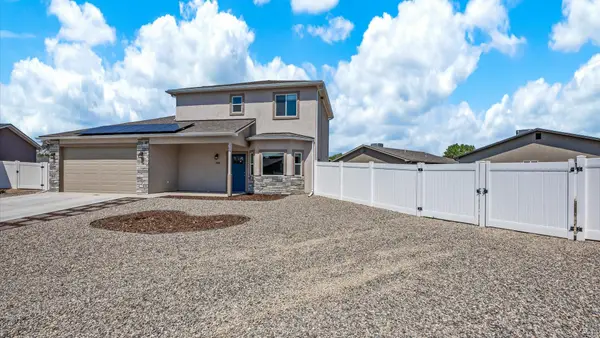 $468,000Active4 beds 3 baths1,619 sq. ft.
$468,000Active4 beds 3 baths1,619 sq. ft.569 Graff Dairy Court, Grand Junction, CO 81501
MLS# 20253926Listed by: KELLER WILLIAMS COLORADO WEST REALTY - New
 $660,000Active3 beds 3 baths2,490 sq. ft.
$660,000Active3 beds 3 baths2,490 sq. ft.3759 N 15th Court, Grand Junction, CO 81506
MLS# 20253927Listed by: HOMESMART REALTY PARTNERS - New
 $375,000Active4 beds 3 baths1,701 sq. ft.
$375,000Active4 beds 3 baths1,701 sq. ft.2604 Texas Avenue, Grand Junction, CO 81501
MLS# 20253928Listed by: REALTY ONE GROUP WESTERN SLOPE - Open Sat, 2 to 5pmNew
 $397,000Active3 beds 2 baths1,160 sq. ft.
$397,000Active3 beds 2 baths1,160 sq. ft.354 Teller Avenue, Grand Junction, CO 81501
MLS# 20253920Listed by: THE CHRISTI REECE GROUP - New
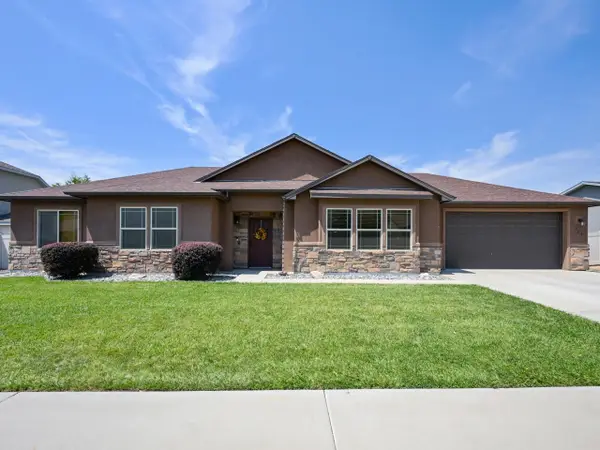 $459,000Active3 beds 2 baths1,683 sq. ft.
$459,000Active3 beds 2 baths1,683 sq. ft.627 Huntington Road, Grand Junction, CO 81504
MLS# 20253919Listed by: THE CHRISTI REECE GROUP - New
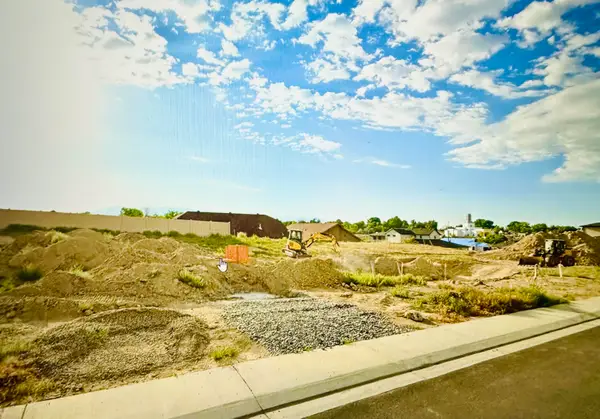 $158,900Active0.16 Acres
$158,900Active0.16 Acres678 Horizon Glen Drive, Grand Junction, CO 81506
MLS# 20253914Listed by: NEXTHOME VIRTUAL - New
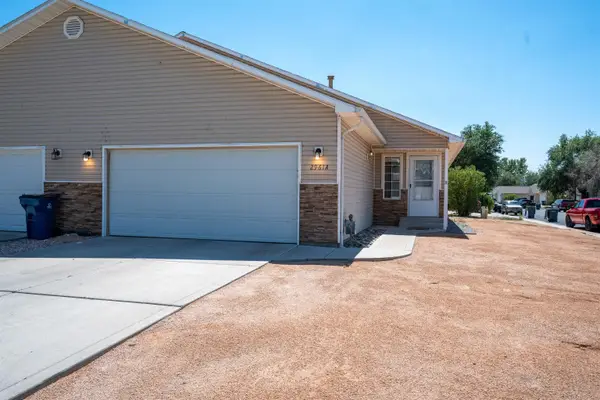 $329,900Active3 beds 2 baths1,344 sq. ft.
$329,900Active3 beds 2 baths1,344 sq. ft.2961 Red Cloud Lane #A, Grand Junction, CO 81504
MLS# 20253912Listed by: BERKSHIRE HATHAWAY HOMESERVICES COLORADO PROPERTIES
