517 N Rado Drive #D, Grand Junction, CO 81507
Local realty services provided by:Better Homes and Gardens Real Estate Fruit & Wine
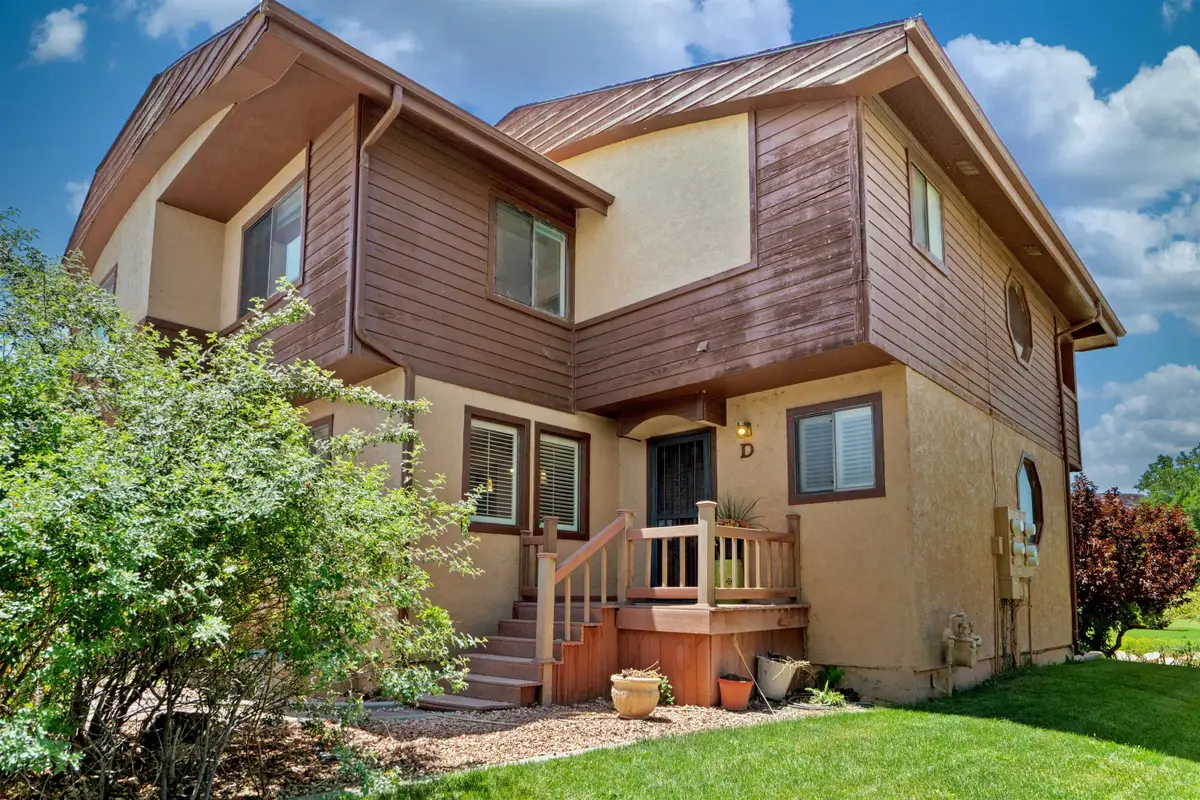
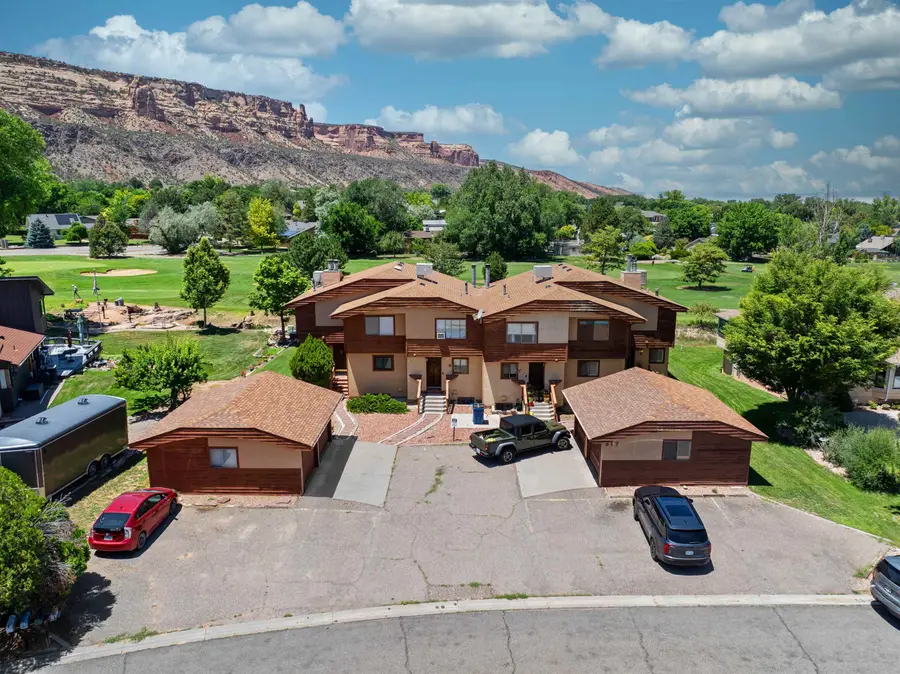
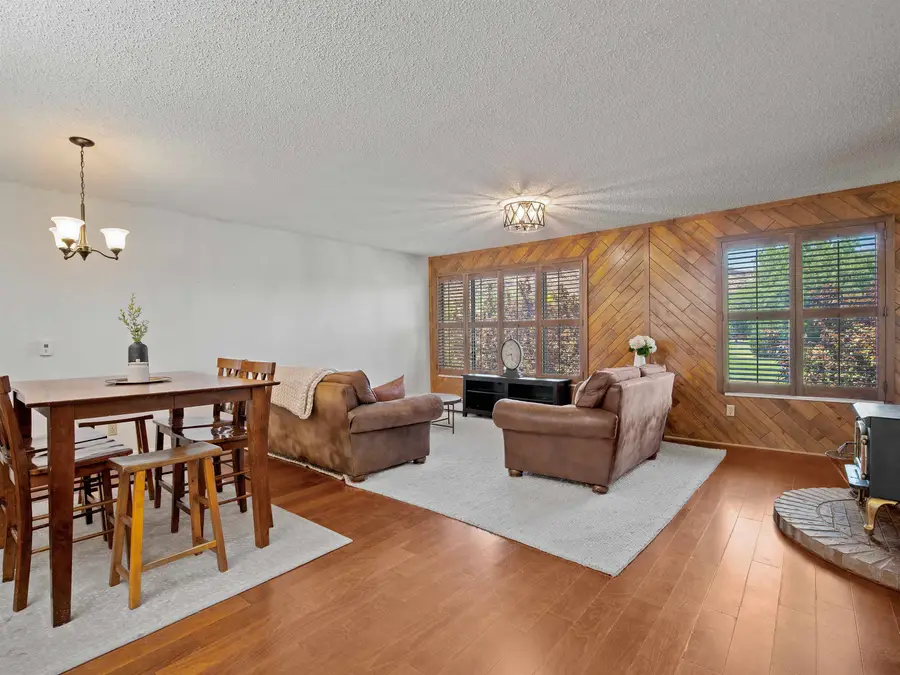
517 N Rado Drive #D,Grand Junction, CO 81507
$425,000
- 3 Beds
- 4 Baths
- 2,121 sq. ft.
- Condominium
- Active
Listed by:jill harmon
Office:red compass realty
MLS#:20252927
Source:CO_GJARA
Price summary
- Price:$425,000
- Price per sq. ft.:$200.38
- Monthly HOA dues:$208.33
About this home
Enjoy stunning Monument and fairway views from this beautifully maintained 2-story condo with a finished walkout basement, located right on the #2 Tee Box of Tiara Rado Golf Course. The main level features a spacious open-concept layout that includes a large kitchen, dining area, and living room with a cozy pellet stove—perfect for entertaining. A convenient half bath completes the main floor. Upstairs, you’ll find an oversized primary suite with an en-suite bath and a private balcony that offers serene views of the golf course and surrounding landscape. A second bedroom, full bathroom, and nearby laundry area add functionality and comfort. The walkout lower level includes a generous family room with a fireplace and an additional bedroom and bath, and access to a secluded patio space ideal for relaxing or hosting guests. This home combines comfort, scenery, and location—all in one package. Buyer to verify all information.
Contact an agent
Home facts
- Year built:1981
- Listing Id #:20252927
- Added:55 day(s) ago
- Updated:August 14, 2025 at 03:39 PM
Rooms and interior
- Bedrooms:3
- Total bathrooms:4
- Full bathrooms:4
- Living area:2,121 sq. ft.
Heating and cooling
- Cooling:Evaporative Cooling
- Heating:Baseboard, Hot Water, Natural Gas, Pellet Stove
Structure and exterior
- Roof:Asphalt, Composition
- Year built:1981
- Building area:2,121 sq. ft.
- Lot area:0.02 Acres
Schools
- High school:Fruita Monument
- Middle school:Redlands
- Elementary school:Wingate
Utilities
- Water:Public
- Sewer:Connected
Finances and disclosures
- Price:$425,000
- Price per sq. ft.:$200.38
New listings near 517 N Rado Drive #D
- New
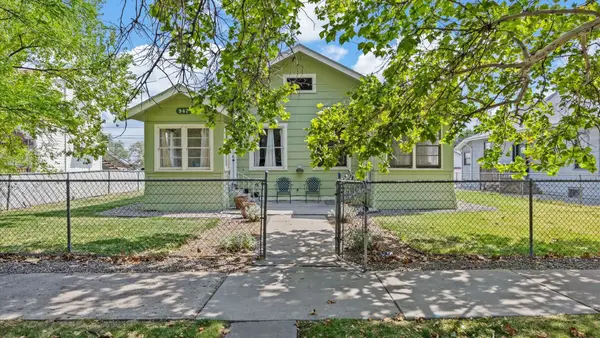 $499,999Active4 beds 2 baths2,141 sq. ft.
$499,999Active4 beds 2 baths2,141 sq. ft.945 Colorado Avenue, Grand Junction, CO 81501
MLS# 20253930Listed by: COLDWELL BANKER DISTINCTIVE PROPERTIES - Open Sat, 10am to 1pmNew
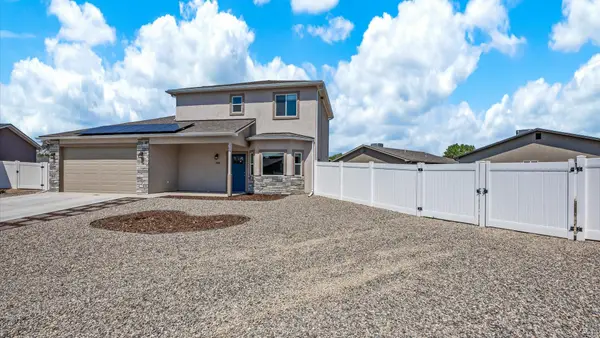 $468,000Active4 beds 3 baths1,619 sq. ft.
$468,000Active4 beds 3 baths1,619 sq. ft.569 Graff Dairy Court, Grand Junction, CO 81501
MLS# 20253926Listed by: KELLER WILLIAMS COLORADO WEST REALTY - New
 $660,000Active3 beds 3 baths2,490 sq. ft.
$660,000Active3 beds 3 baths2,490 sq. ft.3759 N 15th Court, Grand Junction, CO 81506
MLS# 20253927Listed by: HOMESMART REALTY PARTNERS - New
 $375,000Active4 beds 3 baths1,701 sq. ft.
$375,000Active4 beds 3 baths1,701 sq. ft.2604 Texas Avenue, Grand Junction, CO 81501
MLS# 20253928Listed by: REALTY ONE GROUP WESTERN SLOPE - Open Sat, 2 to 5pmNew
 $397,000Active3 beds 2 baths1,160 sq. ft.
$397,000Active3 beds 2 baths1,160 sq. ft.354 Teller Avenue, Grand Junction, CO 81501
MLS# 20253920Listed by: THE CHRISTI REECE GROUP - New
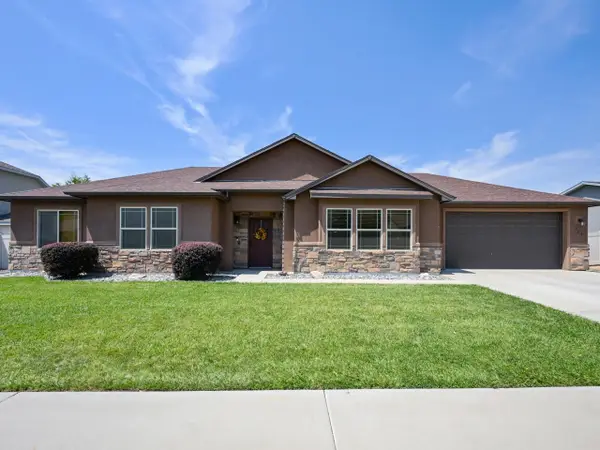 $459,000Active3 beds 2 baths1,683 sq. ft.
$459,000Active3 beds 2 baths1,683 sq. ft.627 Huntington Road, Grand Junction, CO 81504
MLS# 20253919Listed by: THE CHRISTI REECE GROUP - New
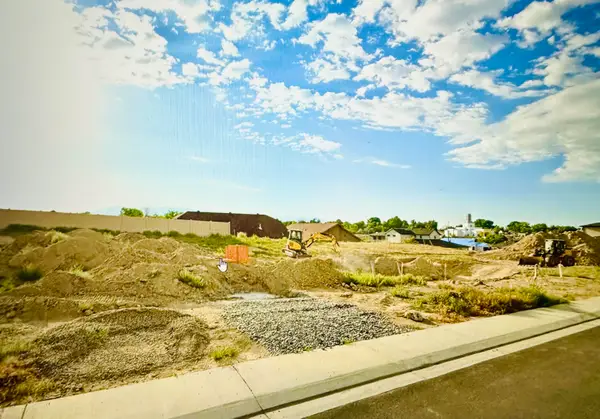 $158,900Active0.16 Acres
$158,900Active0.16 Acres678 Horizon Glen Drive, Grand Junction, CO 81506
MLS# 20253914Listed by: NEXTHOME VIRTUAL - New
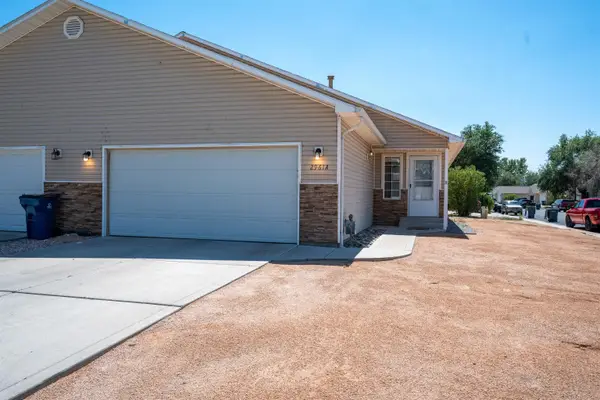 $329,900Active3 beds 2 baths1,344 sq. ft.
$329,900Active3 beds 2 baths1,344 sq. ft.2961 Red Cloud Lane #A, Grand Junction, CO 81504
MLS# 20253912Listed by: BERKSHIRE HATHAWAY HOMESERVICES COLORADO PROPERTIES - Open Sun, 12 to 2pmNew
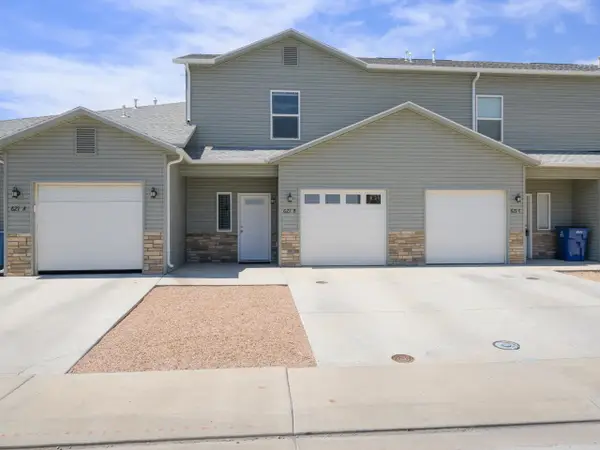 $333,900Active3 beds 3 baths1,443 sq. ft.
$333,900Active3 beds 3 baths1,443 sq. ft.621 Zenith Lane #B, Grand Junction, CO 81505
MLS# 20253908Listed by: THE CHRISTI REECE GROUP - New
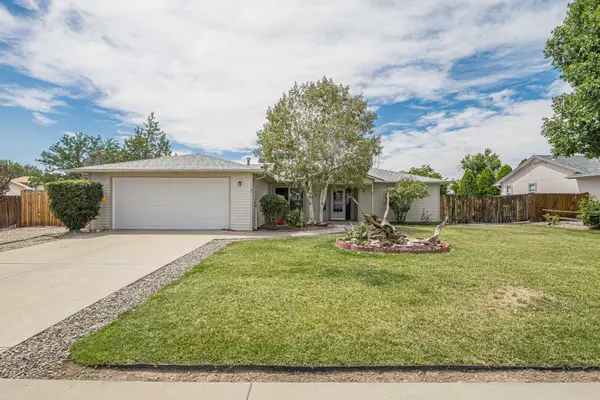 $387,500Active3 beds 2 baths1,508 sq. ft.
$387,500Active3 beds 2 baths1,508 sq. ft.485 Sundown Drive, Grand Junction, CO 81504
MLS# 20253909Listed by: CHESNICK REALTY, LLC
