556 Red Cedar Way, Grand Junction, CO 81504
Local realty services provided by:Better Homes and Gardens Real Estate Fruit & Wine
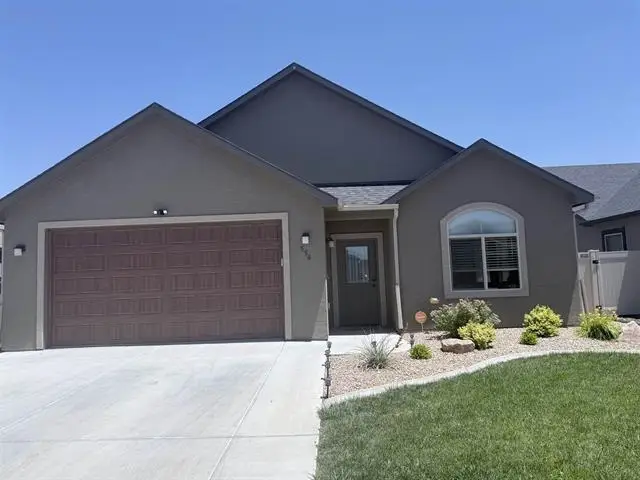
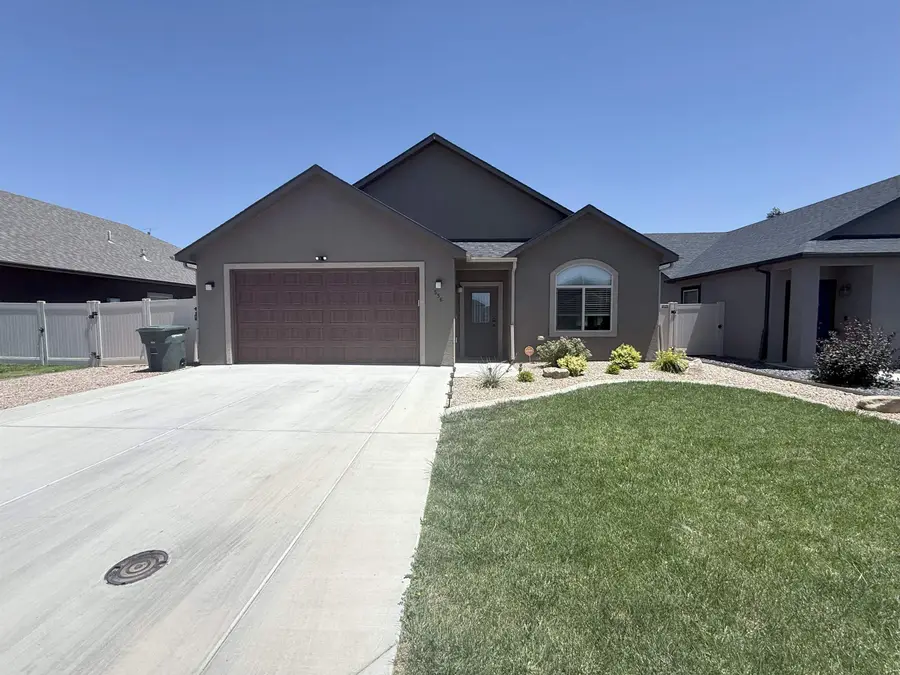
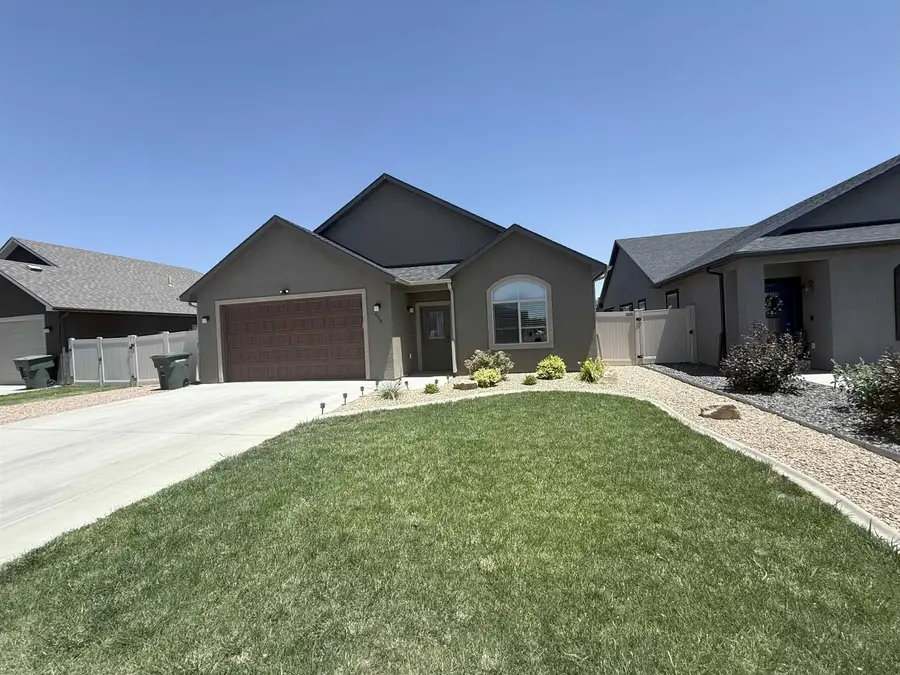
556 Red Cedar Way,Grand Junction, CO 81504
$390,000
- 3 Beds
- 2 Baths
- 1,409 sq. ft.
- Single family
- Pending
Listed by:shannon sneddon
Office:re/max 4000, inc
MLS#:20253493
Source:CO_GJARA
Price summary
- Price:$390,000
- Price per sq. ft.:$276.79
- Monthly HOA dues:$29.17
About this home
Immaculate Ranch-style home / 3 Bed / 2 Bath / 2- Car Garage / Built in 2018 Welcome to this meticulously maintained one-owner home that is truly move-in ready! Built in 2018, this beautiful Ranch-style residence offers 3 spacious bedrooms, 2 full bathrooms, and a finished 2- car garage. Step inside to discover an open-concept floor plan with raised ceilings in the living area, allowing natural light to pour in and create an airy, inviting atmosphere. The kitchen is a chef's dream, featuring granite countertops throughout, modern finishes, and seamless flow into the dining and living spaces - perfect for entertaining. Step outside and enjoy the fully landscaped yard with privacy fencing, ideal for relaxing or hosting gatherings. Located just minutes from shopping, dining, and everyday conveniences, this home offers the perfect blend of comfort, style, and accessibility. Don't miss your chance to love where you live - schedule your private showing today!
Contact an agent
Home facts
- Year built:2018
- Listing Id #:20253493
- Added:24 day(s) ago
- Updated:August 15, 2025 at 07:13 AM
Rooms and interior
- Bedrooms:3
- Total bathrooms:2
- Full bathrooms:2
- Living area:1,409 sq. ft.
Heating and cooling
- Cooling:Central Air
- Heating:Forced Air, Natural Gas
Structure and exterior
- Roof:Asphalt, Composition
- Year built:2018
- Building area:1,409 sq. ft.
- Lot area:0.12 Acres
Schools
- High school:Central
- Middle school:Bookcliff
- Elementary school:Fruitvale
Utilities
- Water:Public
- Sewer:Connected
Finances and disclosures
- Price:$390,000
- Price per sq. ft.:$276.79
New listings near 556 Red Cedar Way
- New
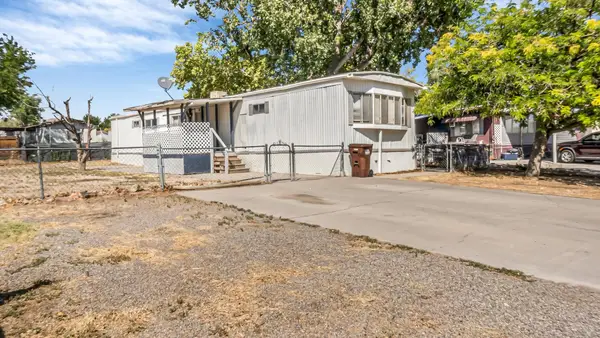 $137,500Active2 beds 2 baths924 sq. ft.
$137,500Active2 beds 2 baths924 sq. ft.2982 1/2 Mesa Avenue, Grand Junction, CO 81504
MLS# 20253936Listed by: NEXTHOME VIRTUAL - New
 $179,900Active3 beds 2 baths1,248 sq. ft.
$179,900Active3 beds 2 baths1,248 sq. ft.543 1/2 Wasatch Street, Grand Junction, CO 81501
MLS# 20253934Listed by: HOMESMART REALTY PARTNERS - New
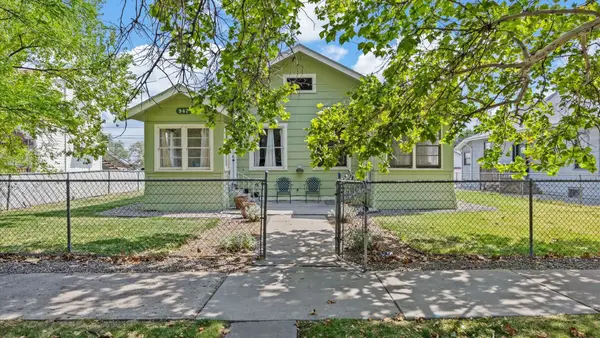 $499,999Active4 beds 2 baths2,141 sq. ft.
$499,999Active4 beds 2 baths2,141 sq. ft.945 Colorado Avenue, Grand Junction, CO 81501
MLS# 20253930Listed by: COLDWELL BANKER DISTINCTIVE PROPERTIES - Open Sat, 10am to 1pmNew
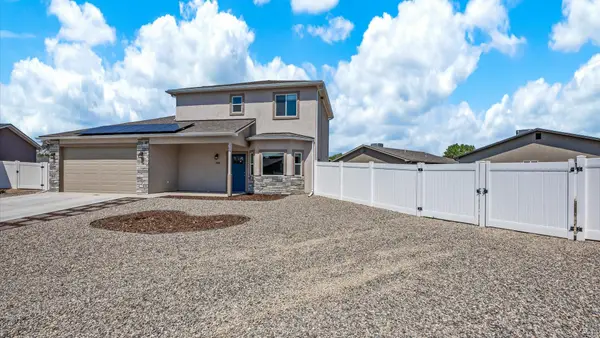 $468,000Active4 beds 3 baths1,619 sq. ft.
$468,000Active4 beds 3 baths1,619 sq. ft.569 Graff Dairy Court, Grand Junction, CO 81501
MLS# 20253926Listed by: KELLER WILLIAMS COLORADO WEST REALTY - New
 $660,000Active3 beds 3 baths2,490 sq. ft.
$660,000Active3 beds 3 baths2,490 sq. ft.3759 N 15th Court, Grand Junction, CO 81506
MLS# 20253927Listed by: HOMESMART REALTY PARTNERS - New
 $375,000Active4 beds 3 baths1,701 sq. ft.
$375,000Active4 beds 3 baths1,701 sq. ft.2604 Texas Avenue, Grand Junction, CO 81501
MLS# 20253928Listed by: REALTY ONE GROUP WESTERN SLOPE - Open Sat, 2 to 5pmNew
 $397,000Active3 beds 2 baths1,160 sq. ft.
$397,000Active3 beds 2 baths1,160 sq. ft.354 Teller Avenue, Grand Junction, CO 81501
MLS# 20253920Listed by: THE CHRISTI REECE GROUP - New
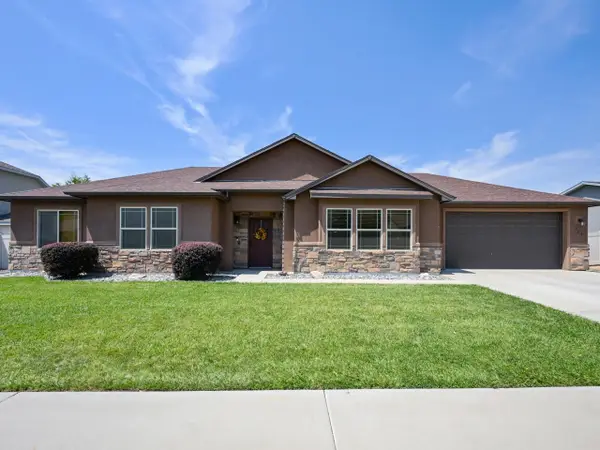 $459,000Active3 beds 2 baths1,683 sq. ft.
$459,000Active3 beds 2 baths1,683 sq. ft.627 Huntington Road, Grand Junction, CO 81504
MLS# 20253919Listed by: THE CHRISTI REECE GROUP - New
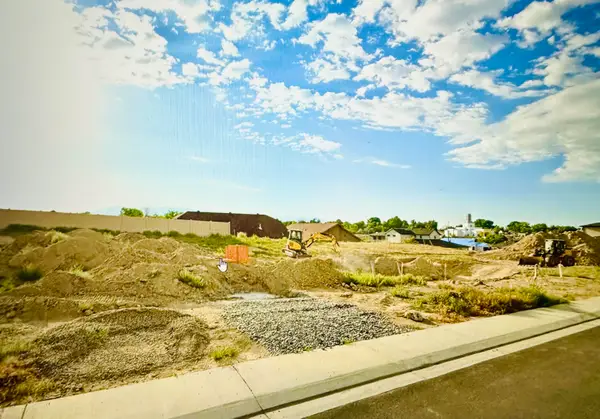 $158,900Active0.16 Acres
$158,900Active0.16 Acres678 Horizon Glen Drive, Grand Junction, CO 81506
MLS# 20253914Listed by: NEXTHOME VIRTUAL - New
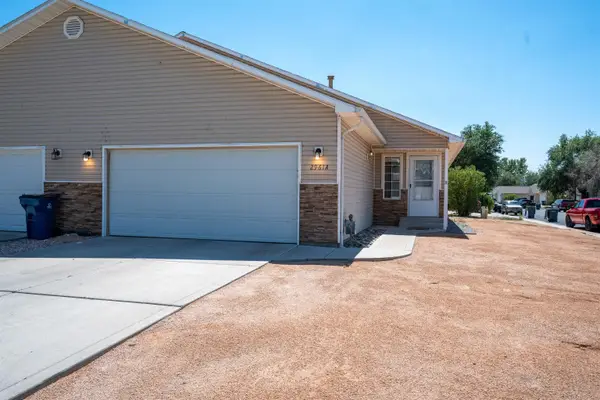 $329,900Active3 beds 2 baths1,344 sq. ft.
$329,900Active3 beds 2 baths1,344 sq. ft.2961 Red Cloud Lane #A, Grand Junction, CO 81504
MLS# 20253912Listed by: BERKSHIRE HATHAWAY HOMESERVICES COLORADO PROPERTIES
