585 N Grand Falls Court #A,B,C,D, Grand Junction, CO 81501
Local realty services provided by:Better Homes and Gardens Real Estate Fruit & Wine

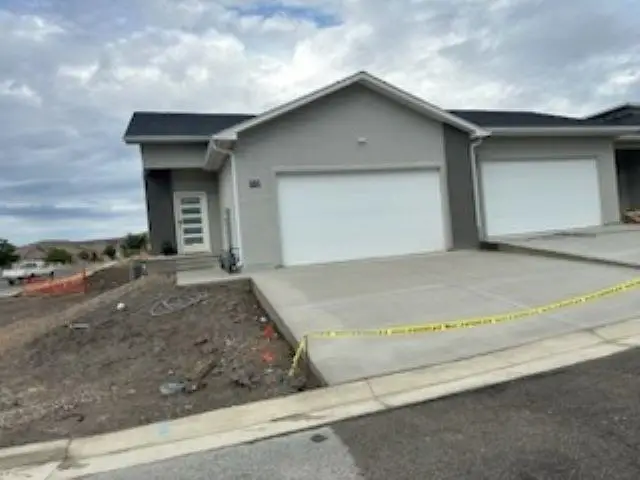
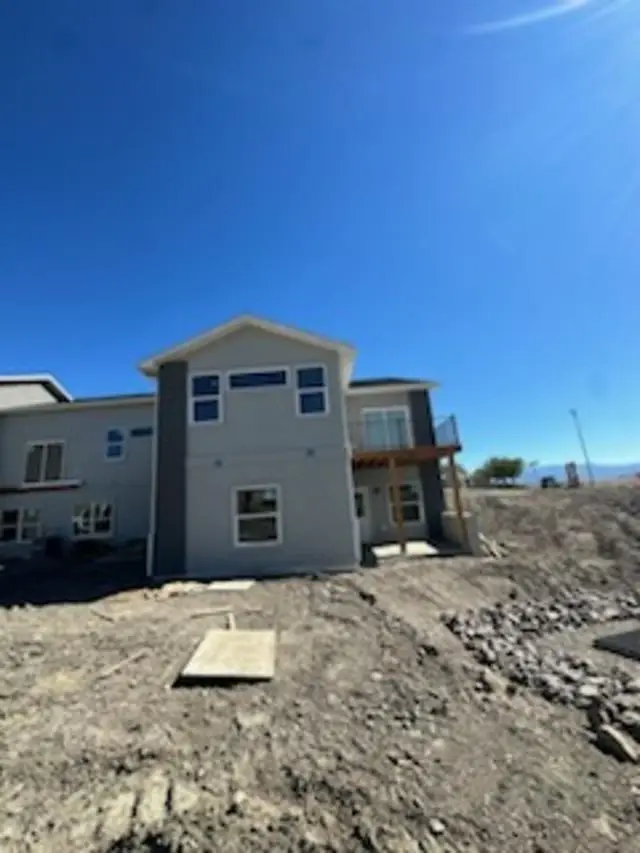
585 N Grand Falls Court #A,B,C,D,Grand Junction, CO 81501
$1,858,000
- 12 Beds
- 12 Baths
- 8,000 sq. ft.
- Multi-family
- Pending
Listed by:debra maynard
Office:colorado 970 real estate, llc.
MLS#:20244639
Source:CO_GJARA
Price summary
- Price:$1,858,000
- Price per sq. ft.:$232.25
- Monthly HOA dues:$400
About this home
4 Unit Townhome-NEW CONSTRUCTION in a desirable and Convenient City location. Modern Style Townhomes with 3 bedroom 2.5 bath, 2 car garage townhome. Built with ICF (Insulated Concrete Block) offers quiet living as well as upgraded insulation value. Very stylish floor plan and quality finishes. High vaulted ceilings on main floor, 9' ceilings in walk out basement. Upper deck and lowered patio with privacy. Convenient 1/2 bath on main floor. Granite Countertops with upgraded large single bowl kitchen sink. Central air, Luxury vinyl tile throughout with carpet in bedrooms and on stair treads and landings for comfort and safety. LED lighting throughout. Kitchen island seating and separate dining area. Stainless steel appliances. Ceiling fans in living room and each bedroom. Small Family Room in walk out basement. Back yard with Vinyl privacy fence perfect for those who are looking for a low maintenance or lock and leave home. HOA covers exterior maintenance, and front landscape maintenance. Front will be landscaped with Xeriscape. Builder is offering a $2000 allowance for backyard landscape of choice. These townhomes recently appraised for $1,955,000. All information including but not limited to square footage, measurements, pricing, and availability are subject to change/error without notice. Buyer(s)to verify all.
Contact an agent
Home facts
- Year built:2024
- Listing Id #:20244639
- Added:309 day(s) ago
- Updated:August 15, 2025 at 07:13 AM
Rooms and interior
- Bedrooms:12
- Total bathrooms:12
- Full bathrooms:12
- Living area:8,000 sq. ft.
Heating and cooling
- Cooling:Central Air
Structure and exterior
- Roof:Asphalt, Composition
- Year built:2024
- Building area:8,000 sq. ft.
- Lot area:0.27 Acres
Schools
- High school:Central
- Middle school:Bookcliff
- Elementary school:Nisley
Utilities
- Water:Public
- Sewer:Connected
Finances and disclosures
- Price:$1,858,000
- Price per sq. ft.:$232.25
- Tax amount:$2,389 (2023)
New listings near 585 N Grand Falls Court #A,B,C,D
- New
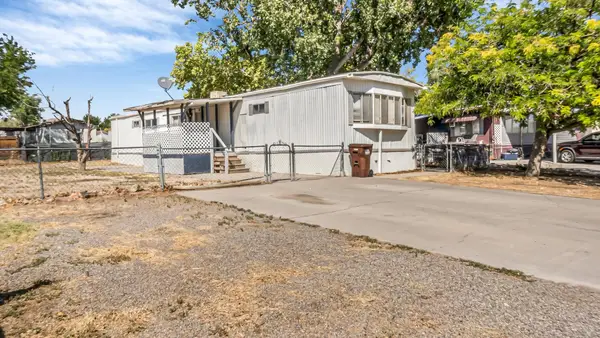 $137,500Active2 beds 2 baths924 sq. ft.
$137,500Active2 beds 2 baths924 sq. ft.2982 1/2 Mesa Avenue, Grand Junction, CO 81504
MLS# 20253936Listed by: NEXTHOME VIRTUAL - New
 $179,900Active3 beds 2 baths1,248 sq. ft.
$179,900Active3 beds 2 baths1,248 sq. ft.543 1/2 Wasatch Street, Grand Junction, CO 81501
MLS# 20253934Listed by: HOMESMART REALTY PARTNERS - New
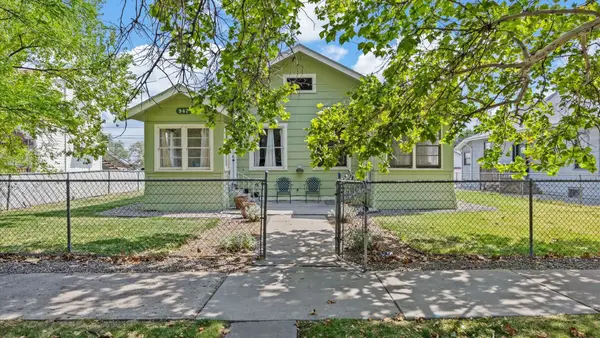 $499,999Active4 beds 2 baths2,141 sq. ft.
$499,999Active4 beds 2 baths2,141 sq. ft.945 Colorado Avenue, Grand Junction, CO 81501
MLS# 20253930Listed by: COLDWELL BANKER DISTINCTIVE PROPERTIES - Open Sat, 10am to 1pmNew
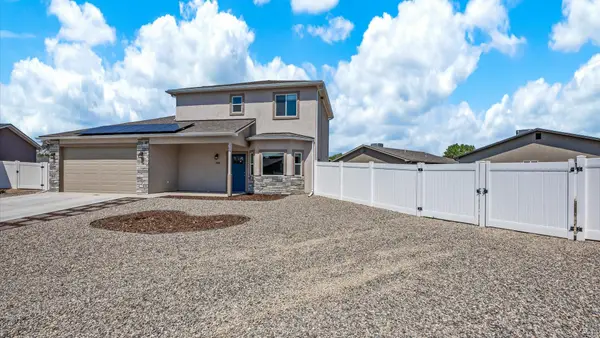 $468,000Active4 beds 3 baths1,619 sq. ft.
$468,000Active4 beds 3 baths1,619 sq. ft.569 Graff Dairy Court, Grand Junction, CO 81501
MLS# 20253926Listed by: KELLER WILLIAMS COLORADO WEST REALTY - New
 $660,000Active3 beds 3 baths2,490 sq. ft.
$660,000Active3 beds 3 baths2,490 sq. ft.3759 N 15th Court, Grand Junction, CO 81506
MLS# 20253927Listed by: HOMESMART REALTY PARTNERS - New
 $375,000Active4 beds 3 baths1,701 sq. ft.
$375,000Active4 beds 3 baths1,701 sq. ft.2604 Texas Avenue, Grand Junction, CO 81501
MLS# 20253928Listed by: REALTY ONE GROUP WESTERN SLOPE - Open Sat, 2 to 5pmNew
 $397,000Active3 beds 2 baths1,160 sq. ft.
$397,000Active3 beds 2 baths1,160 sq. ft.354 Teller Avenue, Grand Junction, CO 81501
MLS# 20253920Listed by: THE CHRISTI REECE GROUP - New
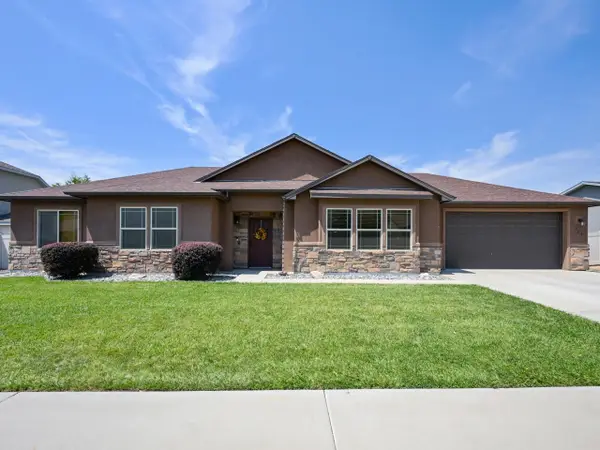 $459,000Active3 beds 2 baths1,683 sq. ft.
$459,000Active3 beds 2 baths1,683 sq. ft.627 Huntington Road, Grand Junction, CO 81504
MLS# 20253919Listed by: THE CHRISTI REECE GROUP - New
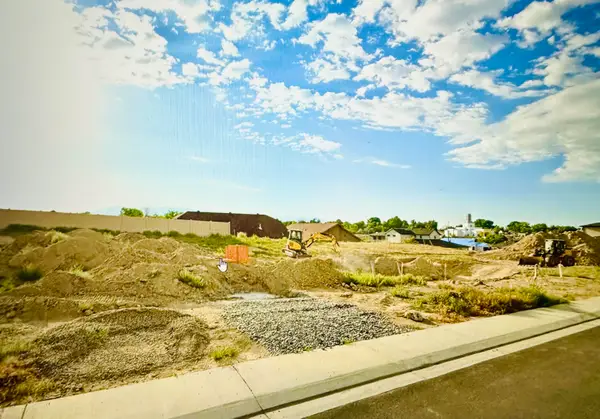 $158,900Active0.16 Acres
$158,900Active0.16 Acres678 Horizon Glen Drive, Grand Junction, CO 81506
MLS# 20253914Listed by: NEXTHOME VIRTUAL - New
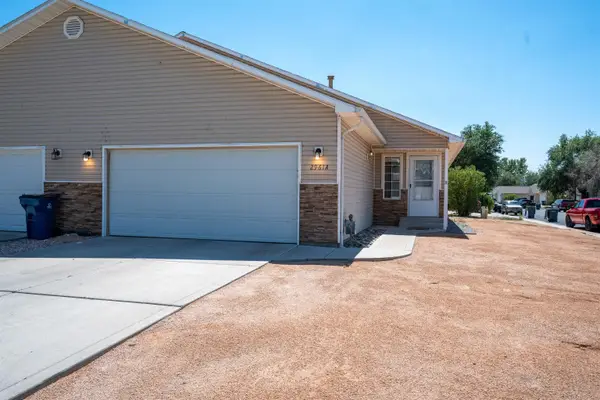 $329,900Active3 beds 2 baths1,344 sq. ft.
$329,900Active3 beds 2 baths1,344 sq. ft.2961 Red Cloud Lane #A, Grand Junction, CO 81504
MLS# 20253912Listed by: BERKSHIRE HATHAWAY HOMESERVICES COLORADO PROPERTIES
