681 Eadin Lane, Grand Junction, CO 81504
Local realty services provided by:Better Homes and Gardens Real Estate Kenney & Company
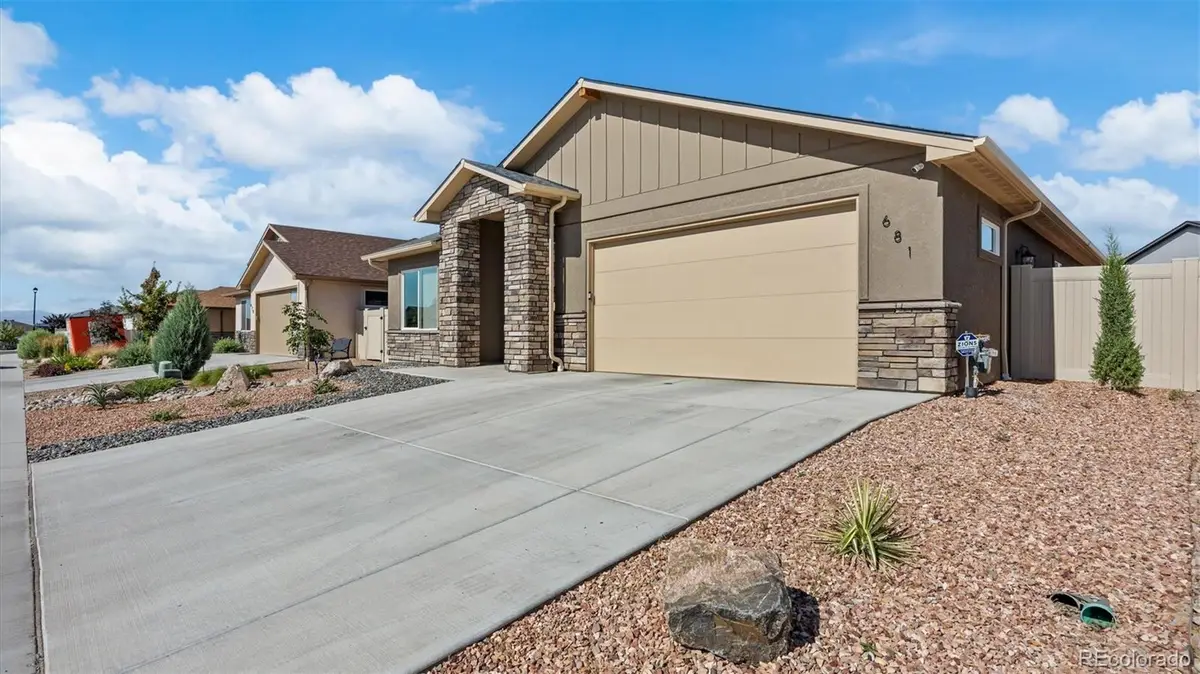
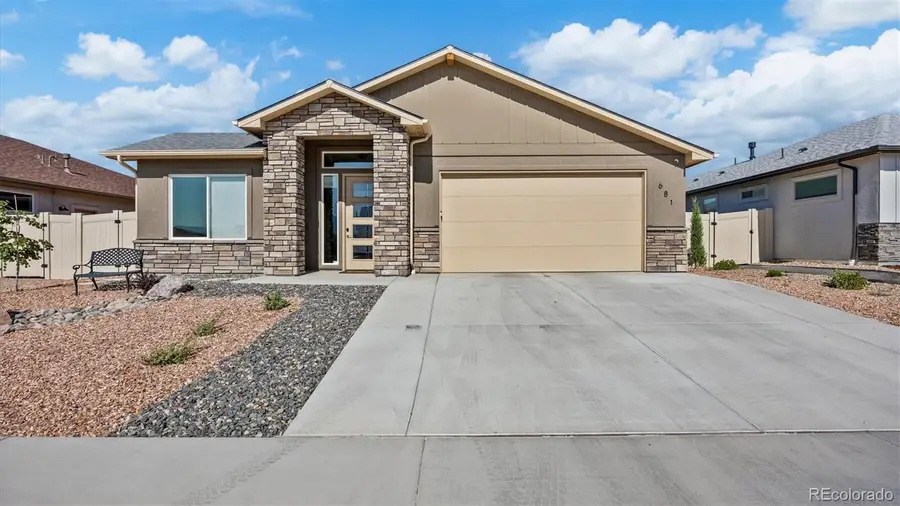
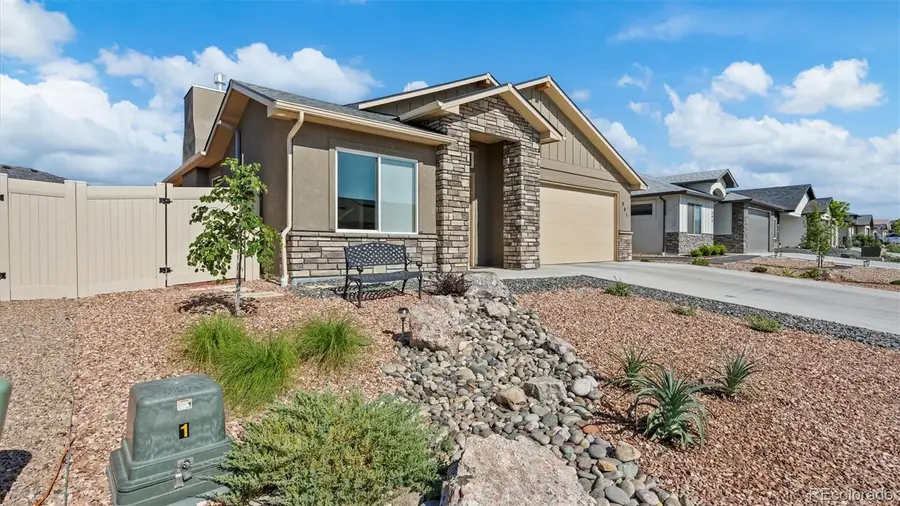
681 Eadin Lane,Grand Junction, CO 81504
$525,000
- 4 Beds
- 2 Baths
- 1,873 sq. ft.
- Single family
- Active
Listed by:carolyn cowancarolbcowan@gmail.com,678-457-1155
Office:century 21 caprock real estate
MLS#:2832772
Source:ML
Price summary
- Price:$525,000
- Price per sq. ft.:$280.3
- Monthly HOA dues:$29.17
About this home
Imagine stepping into a home where every detail whispers, “Welcome—you’ve arrived.”Light spills across an open-concept living space, dancing off under-cabinet glows in the kitchen and guiding your way with subtle toe-kick lighting in the baths—like your own personal runway.
A gas fireplace anchors the heart of the home, ready to warm winter evenings and cast a gentle glow on quiet moments. In the guest bath, a beautifully tiled surround adds spa-like flair, while the laundry room—yes, even the laundry room—comes equipped with a utility sink, because life’s little conveniences matter.
Slide open the door to a private covered patio, perfectly placed off the dining room and your serene master suite. Morning coffee? Evening stargazing? This space was made for both. Out back, a fenced yard awaits—ideal for garden dreams, playdates, or simply doing nothing at all. Beautiful views of Grand Mesa from the front bedroom and front yard.
Tucked into a newer, meticulously maintained neighborhood, you're also close to parks and trails that beg to be explored; minutes from schools, shops, and swift access to I-70. This isn’t just a house—it’s the setting for your life’s next chapter.
Contact an agent
Home facts
- Year built:2022
- Listing Id #:2832772
Rooms and interior
- Bedrooms:4
- Total bathrooms:2
- Full bathrooms:2
- Living area:1,873 sq. ft.
Heating and cooling
- Cooling:Central Air
- Heating:Forced Air
Structure and exterior
- Roof:Composition, Shingle
- Year built:2022
- Building area:1,873 sq. ft.
- Lot area:0.13 Acres
Schools
- High school:Central
- Middle school:Bookcliff
- Elementary school:Thunder Mountain
Utilities
- Water:Public
- Sewer:Public Sewer
Finances and disclosures
- Price:$525,000
- Price per sq. ft.:$280.3
- Tax amount:$1,900 (2024)
New listings near 681 Eadin Lane
- New
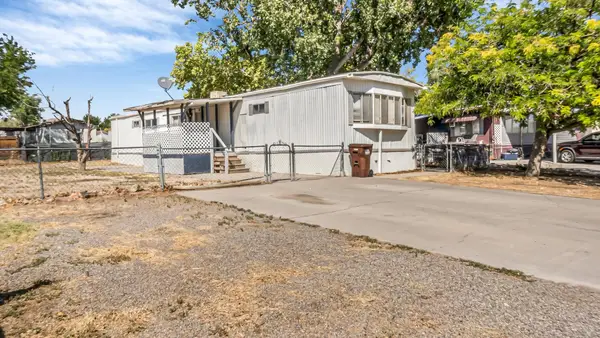 $137,500Active2 beds 2 baths924 sq. ft.
$137,500Active2 beds 2 baths924 sq. ft.2982 1/2 Mesa Avenue, Grand Junction, CO 81504
MLS# 20253936Listed by: NEXTHOME VIRTUAL - New
 $179,900Active3 beds 2 baths1,248 sq. ft.
$179,900Active3 beds 2 baths1,248 sq. ft.543 1/2 Wasatch Street, Grand Junction, CO 81501
MLS# 20253934Listed by: HOMESMART REALTY PARTNERS - New
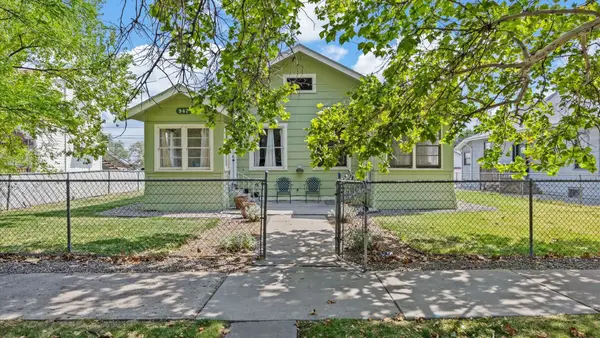 $499,999Active4 beds 2 baths2,141 sq. ft.
$499,999Active4 beds 2 baths2,141 sq. ft.945 Colorado Avenue, Grand Junction, CO 81501
MLS# 20253930Listed by: COLDWELL BANKER DISTINCTIVE PROPERTIES - Open Sat, 10am to 1pmNew
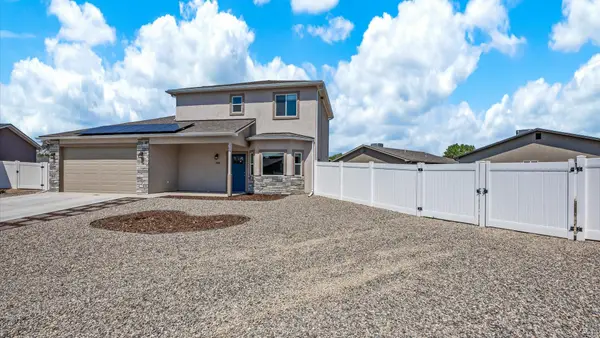 $468,000Active4 beds 3 baths1,619 sq. ft.
$468,000Active4 beds 3 baths1,619 sq. ft.569 Graff Dairy Court, Grand Junction, CO 81501
MLS# 20253926Listed by: KELLER WILLIAMS COLORADO WEST REALTY - New
 $660,000Active3 beds 3 baths2,490 sq. ft.
$660,000Active3 beds 3 baths2,490 sq. ft.3759 N 15th Court, Grand Junction, CO 81506
MLS# 20253927Listed by: HOMESMART REALTY PARTNERS - New
 $375,000Active4 beds 3 baths1,701 sq. ft.
$375,000Active4 beds 3 baths1,701 sq. ft.2604 Texas Avenue, Grand Junction, CO 81501
MLS# 20253928Listed by: REALTY ONE GROUP WESTERN SLOPE - Open Sat, 2 to 5pmNew
 $397,000Active3 beds 2 baths1,160 sq. ft.
$397,000Active3 beds 2 baths1,160 sq. ft.354 Teller Avenue, Grand Junction, CO 81501
MLS# 20253920Listed by: THE CHRISTI REECE GROUP - New
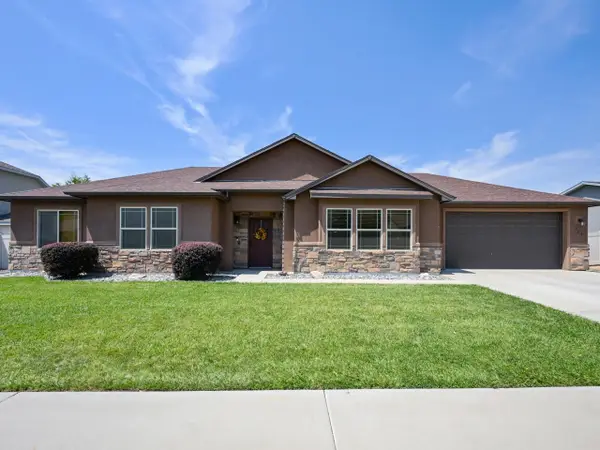 $459,000Active3 beds 2 baths1,683 sq. ft.
$459,000Active3 beds 2 baths1,683 sq. ft.627 Huntington Road, Grand Junction, CO 81504
MLS# 20253919Listed by: THE CHRISTI REECE GROUP - New
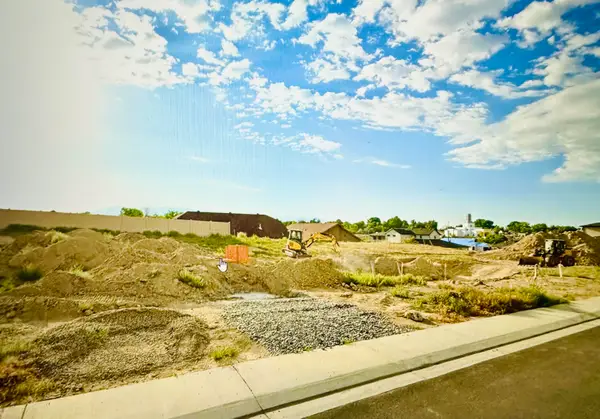 $158,900Active0.16 Acres
$158,900Active0.16 Acres678 Horizon Glen Drive, Grand Junction, CO 81506
MLS# 20253914Listed by: NEXTHOME VIRTUAL - New
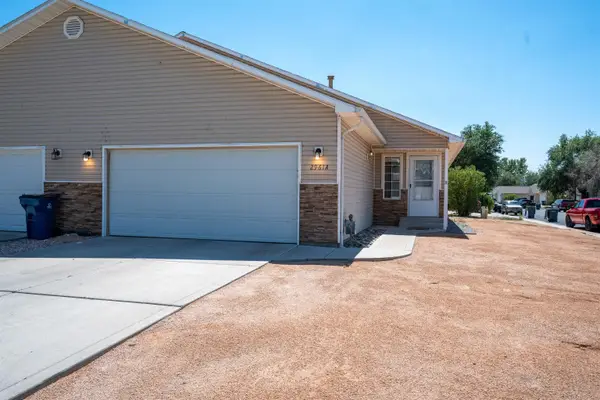 $329,900Active3 beds 2 baths1,344 sq. ft.
$329,900Active3 beds 2 baths1,344 sq. ft.2961 Red Cloud Lane #A, Grand Junction, CO 81504
MLS# 20253912Listed by: BERKSHIRE HATHAWAY HOMESERVICES COLORADO PROPERTIES
