1080 Gcr 49 / Western Road, Grand Lake, CO 80447
Local realty services provided by:Better Homes and Gardens Real Estate Kenney & Company
1080 Gcr 49 / Western Road,Grand Lake, CO 80447
$635,000
- 3 Beds
- 1 Baths
- 1,952 sq. ft.
- Single family
- Pending
Listed by:kerri lambert970-922-8144
Office:keller williams advantage realty llc.
MLS#:5919979
Source:ML
Price summary
- Price:$635,000
- Price per sq. ft.:$325.31
- Monthly HOA dues:$108.33
About this home
Charming A-Frame Cabin with Modern Upgrades in Columbine Lake Country Club
Nestled among towering trees, this beautifully updated A-frame cabin offers the perfect blend of rustic charm and contemporary comfort. Featuring 3 bedrooms and 1 bath, the home showcases a sleek metal roof for easy snow shedding and low maintenance, along with a striking modern A-frame design.
Inside, you'll find warm plank flooring, stylish modern furnishings, and log railing details that add to the cabin’s cozy mountain vibe. The spacious living area and bedrooms open up to scenic mountain views and inviting decks—ideal for soaking in the serene surroundings. Generous storage space underneath is perfect for stashing all your outdoor gear and toys.
Enjoy exclusive access to Columbine Lake for fishing, kayaking, paddle boarding, and moose watching. Community amenities include an indoor heated pool, sauna, fitness center, clubhouse, and year-round road and garbage maintenance.
Located just minutes from Grand Lake and Rocky Mountain National Park, this is your gateway to endless outdoor recreation, scenic trails, pristine lakes, and charming downtown shops and dining.
Don’t miss this mountain gem—your Colorado adventure starts here!
Contact an agent
Home facts
- Year built:1977
- Listing ID #:5919979
Rooms and interior
- Bedrooms:3
- Total bathrooms:1
- Full bathrooms:1
- Living area:1,952 sq. ft.
Heating and cooling
- Heating:Forced Air
Structure and exterior
- Roof:Metal
- Year built:1977
- Building area:1,952 sq. ft.
- Lot area:0.27 Acres
Schools
- High school:Middle Park
- Middle school:East Grand
- Elementary school:Granby
Utilities
- Sewer:Public Sewer
Finances and disclosures
- Price:$635,000
- Price per sq. ft.:$325.31
- Tax amount:$1,726 (2024)
New listings near 1080 Gcr 49 / Western Road
- New
 $599,000Active2 beds 2 baths1,760 sq. ft.
$599,000Active2 beds 2 baths1,760 sq. ft.915 Grand County Road 465, Grand Lake, CO 80447
MLS# 2773405Listed by: MOUNTAIN LAKE PROPERTIES - New
 $749,900Active3 beds 3 baths1,294 sq. ft.
$749,900Active3 beds 3 baths1,294 sq. ft.425 Lake Kove Drive #9, Grand Lake, CO 80447
MLS# 3647301Listed by: KELLER WILLIAMS TOP OF THE ROCKIES - New
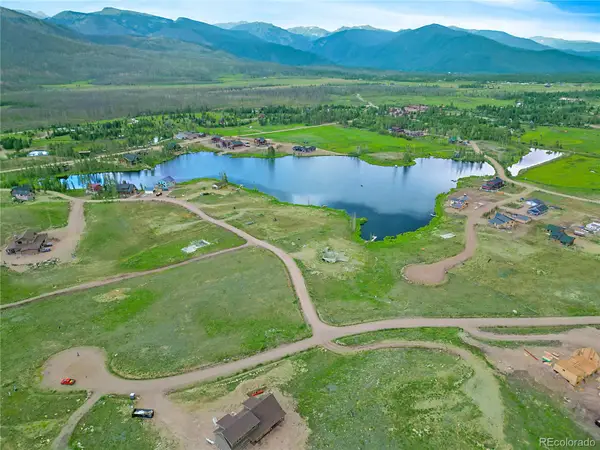 $350,000Active2.76 Acres
$350,000Active2.76 Acres227 County Road 4911, Grand Lake, CO 80447
MLS# 4466657Listed by: COMPASS - DENVER - New
 $550,000Active2 beds 1 baths616 sq. ft.
$550,000Active2 beds 1 baths616 sq. ft.425 Gcr 6410, Grand Lake, CO 80447
MLS# 8036423Listed by: OMNI REAL ESTATE COMPANY INC - New
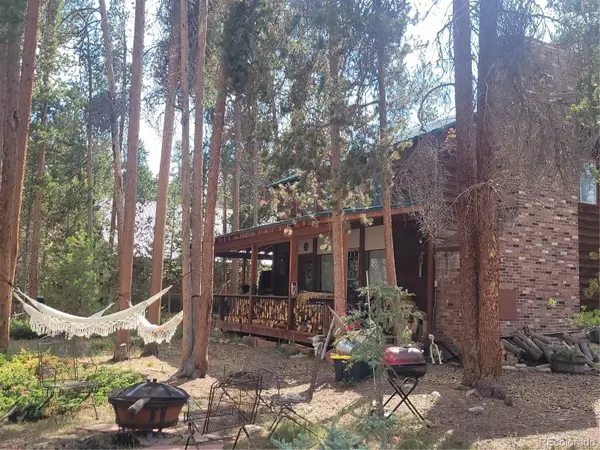 $599,000Active3 beds 2 baths1,288 sq. ft.
$599,000Active3 beds 2 baths1,288 sq. ft.801 Tallaqua Drive, Grand Lake, CO 80447
MLS# 4183224Listed by: MOUNTAIN LAKE PROPERTIES - New
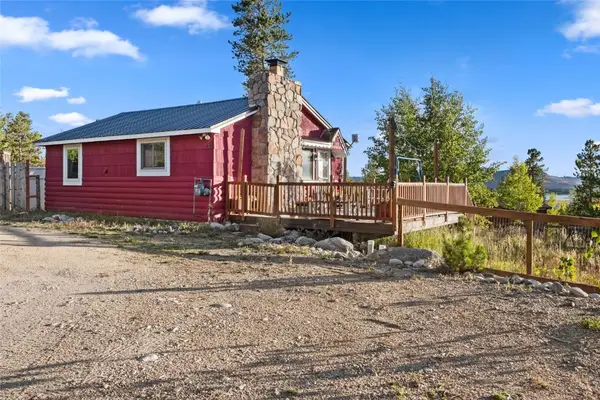 $550,000Active2 beds 1 baths616 sq. ft.
$550,000Active2 beds 1 baths616 sq. ft.425 Gcr 6410, Grand Lake, CO 80447
MLS# S1062589Listed by: OMNI REAL ESTATE - New
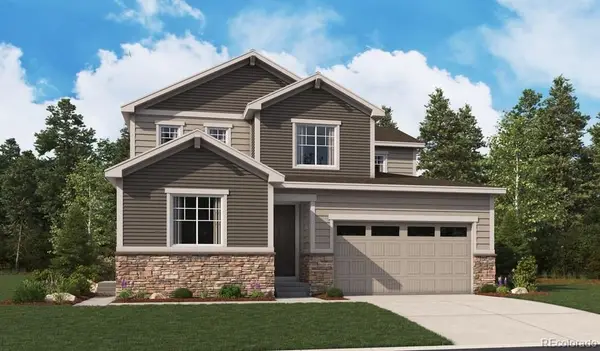 $599,950Active4 beds 4 baths2,703 sq. ft.
$599,950Active4 beds 4 baths2,703 sq. ft.376 Lake Granby Avenue, Brighton, CO 80601
MLS# 1978756Listed by: RICHMOND REALTY INC - New
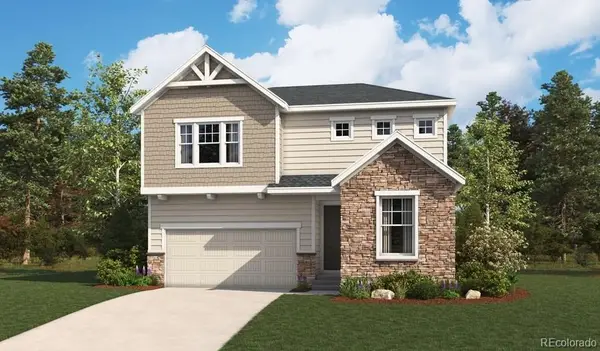 $574,950Active5 beds 3 baths2,688 sq. ft.
$574,950Active5 beds 3 baths2,688 sq. ft.316 Lake Granby Avenue, Brighton, CO 80601
MLS# 3464195Listed by: RICHMOND REALTY INC - New
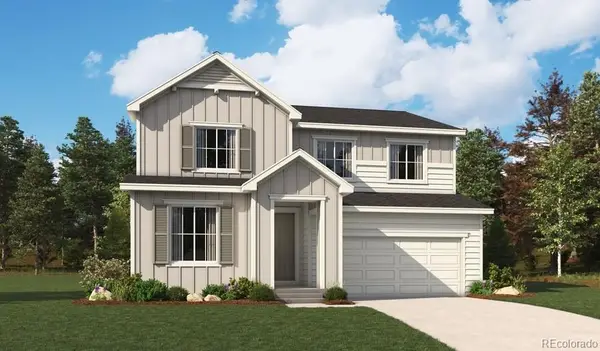 $609,950Active5 beds 4 baths3,109 sq. ft.
$609,950Active5 beds 4 baths3,109 sq. ft.306 Lake Granby Avenue, Brighton, CO 80601
MLS# 4202251Listed by: RICHMOND REALTY INC - New
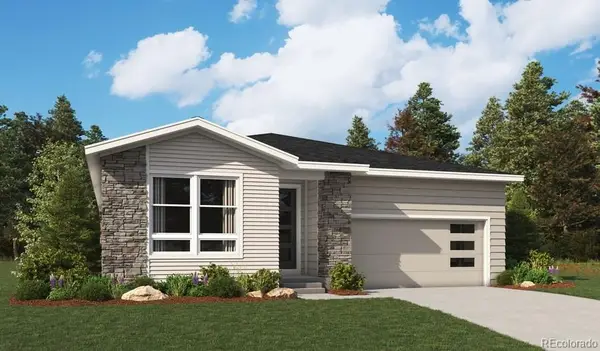 $549,950Active4 beds 3 baths2,101 sq. ft.
$549,950Active4 beds 3 baths2,101 sq. ft.336 Lake Granby Avenue, Brighton, CO 80601
MLS# 5270148Listed by: RICHMOND REALTY INC
