141 49th Avenue Place, Greeley, CO 80634
Local realty services provided by:Better Homes and Gardens Real Estate Kenney & Company
Listed by:blake wertz303-656-7012
Office:your castle realty llc.
MLS#:8293724
Source:ML
Price summary
- Price:$400,000
- Price per sq. ft.:$199.9
About this home
Welcome home to a 3-Bedroom 2 bathroom Home in a Prime Greeley Location!
Step inside to soaring vaulted ceilings, fresh interior paint, with feature walls galore, and a bright living room that seamlessly connects to the spacious kitchen and dining area. Elegant French doors open to a Trex deck, new stairs for the deck to access the rest of the backyard, perfect for indoor-outdoor living.
Upstairs, you’ll find two bedrooms and a full bath. The lower level offers a large second living room with newer wood laminate flooring and backyard access through another set of French doors. The private master suite includes a full bath and two closets for ample storage.
Enjoy the expansive fenced backyard with a deck and patio, ideal for relaxing or entertaining. Additional highlights include a newer hot water heater, underground sprinkler system, Solar panels, and an oversized attached two-car garage.
Don’t miss the chance to make this beautiful home yours—schedule a showing today!
Contact an agent
Home facts
- Year built:1995
- Listing ID #:8293724
Rooms and interior
- Bedrooms:3
- Total bathrooms:2
- Full bathrooms:2
- Living area:2,001 sq. ft.
Heating and cooling
- Cooling:Central Air
- Heating:Forced Air, Natural Gas
Structure and exterior
- Roof:Shingle
- Year built:1995
- Building area:2,001 sq. ft.
- Lot area:0.14 Acres
Schools
- High school:Northridge
- Middle school:Franklin
- Elementary school:McAuliffe
Utilities
- Water:Public
- Sewer:Public Sewer
Finances and disclosures
- Price:$400,000
- Price per sq. ft.:$199.9
- Tax amount:$1,936 (2024)
New listings near 141 49th Avenue Place
- Coming Soon
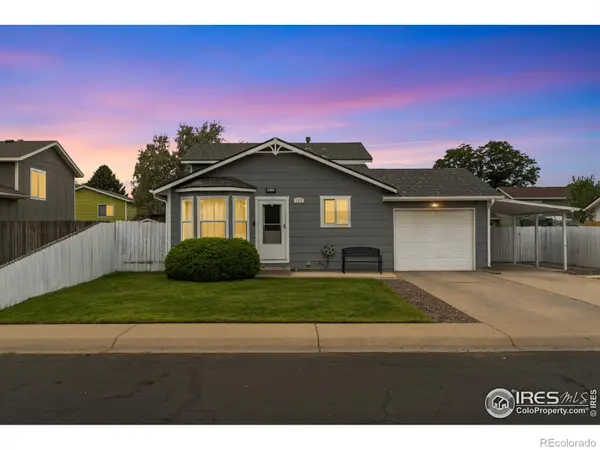 $410,000Coming Soon4 beds 2 baths
$410,000Coming Soon4 beds 2 baths159 20th Ave Ct, Greeley, CO 80631
MLS# IR1043495Listed by: KELLER WILLIAMS 1ST REALTY - Coming Soon
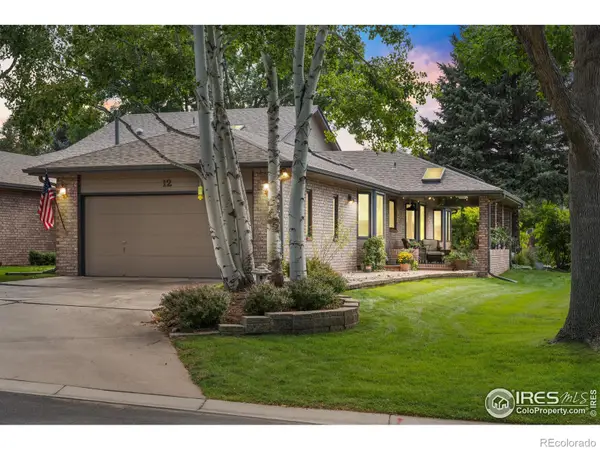 $450,000Coming Soon3 beds 3 baths
$450,000Coming Soon3 beds 3 baths2010 46th Avenue #12, Greeley, CO 80634
MLS# IR1043492Listed by: KELLER WILLIAMS 1ST REALTY - Coming Soon
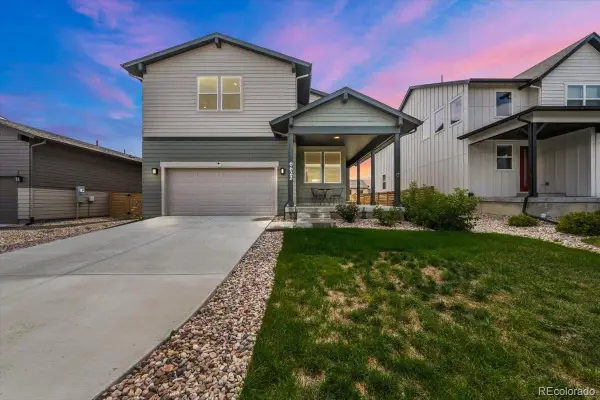 $564,900Coming Soon4 beds 3 baths
$564,900Coming Soon4 beds 3 baths6622 4th Street Road, Greeley, CO 80634
MLS# 5513671Listed by: ORCHARD BROKERAGE LLC - New
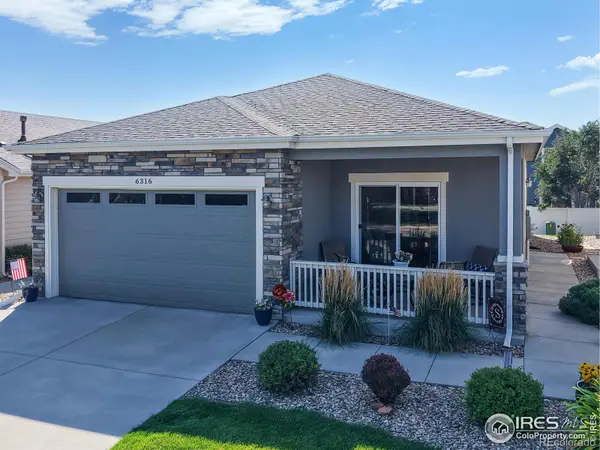 $450,000Active3 beds 3 baths2,704 sq. ft.
$450,000Active3 beds 3 baths2,704 sq. ft.6316 Corvina Street, Greeley, CO 80634
MLS# IR1042827Listed by: RE/MAX ALLIANCE-FTC SOUTH - New
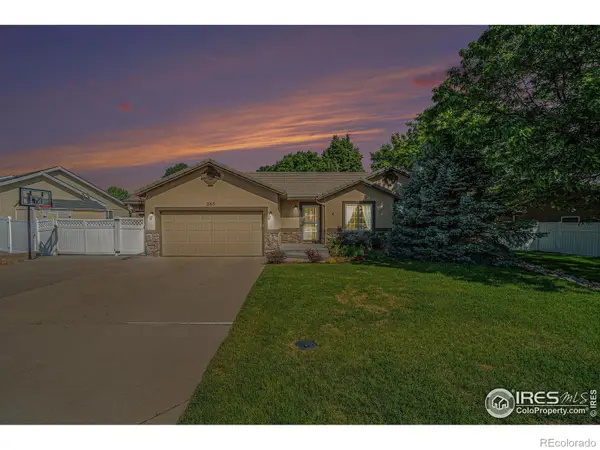 $525,000Active5 beds 3 baths3,206 sq. ft.
$525,000Active5 beds 3 baths3,206 sq. ft.385 61st Avenue, Greeley, CO 80634
MLS# IR1043455Listed by: PRO REALTY OLD TOWN - New
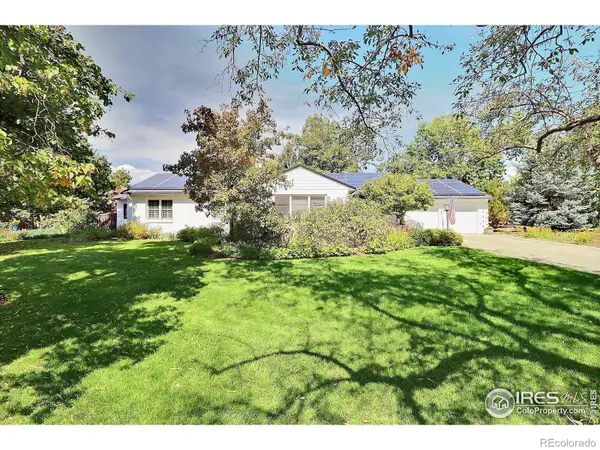 $574,000Active4 beds 3 baths3,932 sq. ft.
$574,000Active4 beds 3 baths3,932 sq. ft.1951 Montview Drive, Greeley, CO 80631
MLS# IR1043388Listed by: SEARS REAL ESTATE - Open Sat, 1 to 3pmNew
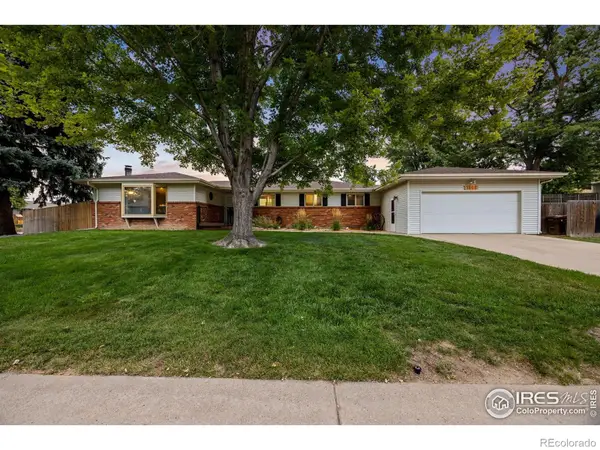 $450,000Active4 beds 3 baths3,000 sq. ft.
$450,000Active4 beds 3 baths3,000 sq. ft.1808 28th Avenue, Greeley, CO 80634
MLS# IR1043395Listed by: THE STATION REAL ESTATE - Coming Soon
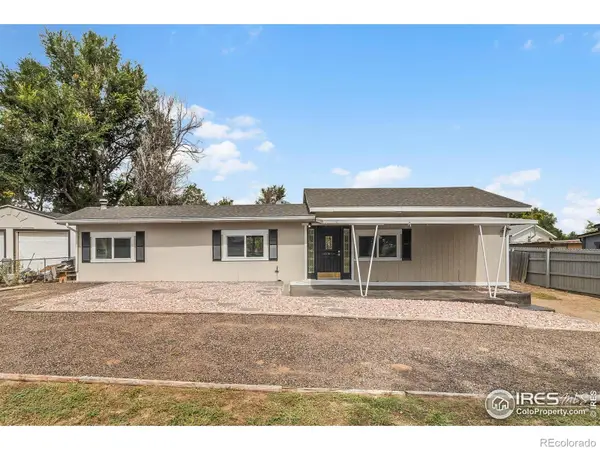 $280,000Coming Soon3 beds 2 baths
$280,000Coming Soon3 beds 2 baths4238 Grand Teton Road, Greeley, CO 80634
MLS# IR1043369Listed by: KW REALTY DOWNTOWN, LLC - Open Sat, 11am to 2pmNew
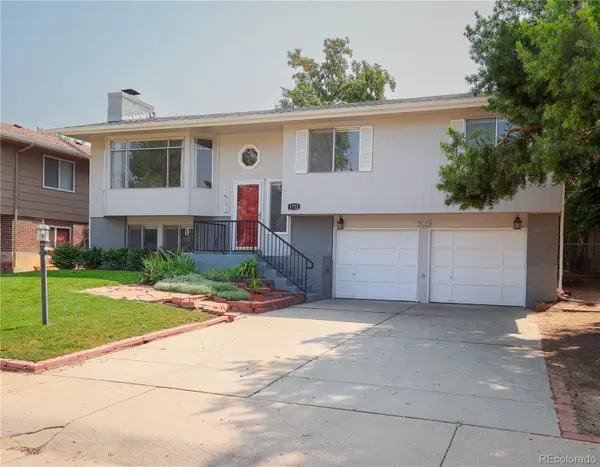 $425,000Active4 beds 3 baths1,857 sq. ft.
$425,000Active4 beds 3 baths1,857 sq. ft.1722 26th Avenue Court, Greeley, CO 80634
MLS# 4886895Listed by: KEY TEAM REAL ESTATE CORP.
