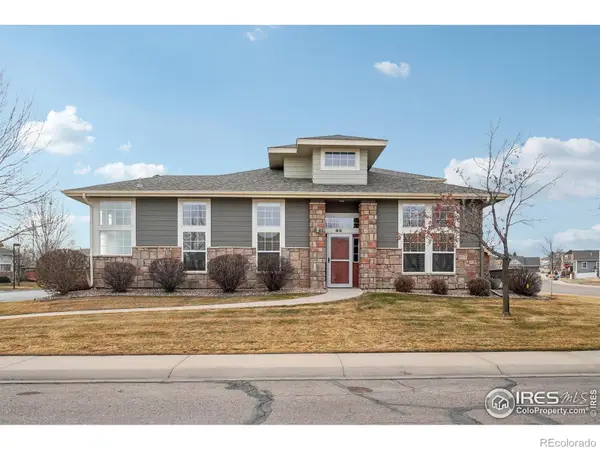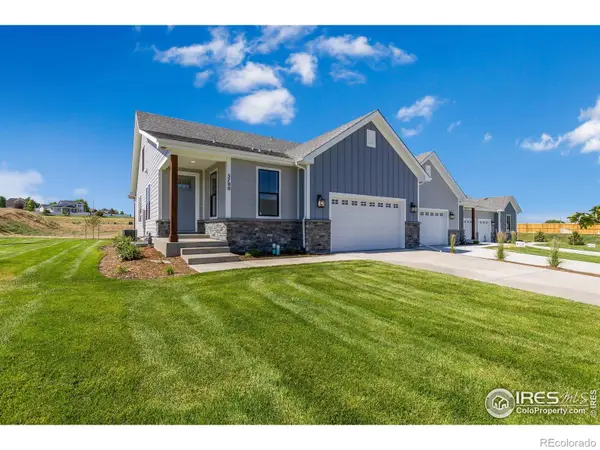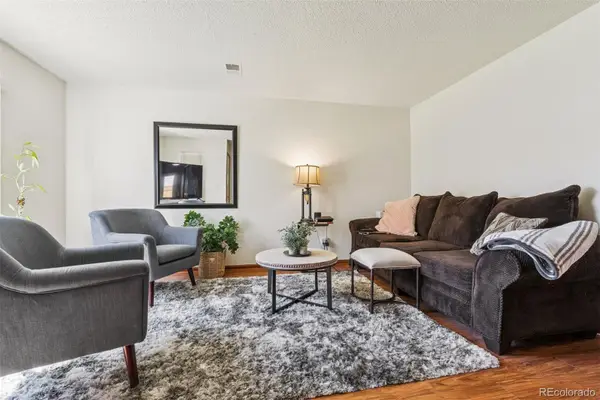212 N 54th Avenue, Greeley, CO 80634
Local realty services provided by:Better Homes and Gardens Real Estate Kenney & Company
Listed by:christine gwinnup3037094262
Office:lpt realty, llc.
MLS#:IR1043314
Source:ML
Price summary
- Price:$625,000
- Price per sq. ft.:$176.85
- Monthly HOA dues:$41.83
About this home
Welcome to 212 N 54th Ave-an exceptional 5-bedroom, 3-bath ranch-style home in Greeley's desirable Forest Glen at Kelly Farm. With over 3,500 finished square feet on a beautifully landscaped lot, this home offers refined comfort and everyday functionality in one elegant package.The open-concept main level is designed for both connection and relaxation, featuring vaulted ceilings, soft natural light, and a warm blend of newer carpet and hardwood flooring. The living room centers around a gas fireplace, while the spacious kitchen offers generous prep space, an eat-in layout, and easy flow into the dining area-perfect for entertaining or casual nights in. The fully finished basement expands your living space with a large rec room, wet bar, two additional bedrooms, and a gym. An electric fireplace adds ambiance, and upgraded lighting, high-mounted outlets, and a dedicated garage circuit enhance function and flexibility throughout. Step outside to enjoy the thoughtfully designed backyard retreat, complete with a covered patio, custom lighting, and a built-in granite table feature ideal for dining and entertaining under the Colorado sky. The oversized 3-car garage features fresh epoxy flooring and built-in workbenches for hobbyists and gearheads alike. Sustainability meets style with an owner-owned solar panel system-keeping electric bills astonishingly low, around $9/month.Located just minutes from parks, schools, shopping, and Greeley's vibrant cultural scene, this home combines quiet neighborhood living with everyday convenience.
Contact an agent
Home facts
- Year built:2004
- Listing ID #:IR1043314
Rooms and interior
- Bedrooms:5
- Total bathrooms:3
- Full bathrooms:2
- Living area:3,534 sq. ft.
Heating and cooling
- Cooling:Central Air
- Heating:Forced Air
Structure and exterior
- Roof:Composition
- Year built:2004
- Building area:3,534 sq. ft.
- Lot area:0.23 Acres
Schools
- High school:Northridge
- Middle school:Other
- Elementary school:McAuliffe
Utilities
- Water:Public
Finances and disclosures
- Price:$625,000
- Price per sq. ft.:$176.85
- Tax amount:$2,932 (2024)
New listings near 212 N 54th Avenue
- New
 $410,000Active5 beds 4 baths1,950 sq. ft.
$410,000Active5 beds 4 baths1,950 sq. ft.1545 28th Ave Place Place, Greeley, CO 80634
MLS# IR1045105Listed by: REAL ESTATE CONNECTIONS, INC - Open Sat, 1 to 3pmNew
 $379,900Active3 beds 3 baths1,606 sq. ft.
$379,900Active3 beds 3 baths1,606 sq. ft.5600 W 3rd Street #9GG, Greeley, CO 80634
MLS# IR1044916Listed by: RTOWN REAL ESTATE - New
 $399,900Active3 beds 2 baths1,803 sq. ft.
$399,900Active3 beds 2 baths1,803 sq. ft.2432 W 24th Street, Greeley, CO 80634
MLS# IR1045082Listed by: RESIDENT REALTY - Open Sat, 2 to 3:30pmNew
 $399,000Active3 beds 3 baths2,558 sq. ft.
$399,000Active3 beds 3 baths2,558 sq. ft.3822 W 11th Street #38, Greeley, CO 80634
MLS# IR1045064Listed by: SEARS REAL ESTATE - New
 $675,850Active3 beds 3 baths4,055 sq. ft.
$675,850Active3 beds 3 baths4,055 sq. ft.5700 2nd St Rd, Greeley, CO 80634
MLS# IR1045067Listed by: RE/MAX OF BOULDER, INC - Open Sun, 10am to 12pmNew
 $250,000Active2 beds 2 baths1,166 sq. ft.
$250,000Active2 beds 2 baths1,166 sq. ft.920 44th Court #29, Greeley, CO 80634
MLS# 8144236Listed by: LIV SOTHEBY'S INTERNATIONAL REALTY - New
 $330,000Active3 beds 2 baths2,040 sq. ft.
$330,000Active3 beds 2 baths2,040 sq. ft.2625 21st Ave Ct, Greeley, CO 80631
MLS# IR1045034Listed by: C3 REAL ESTATE SOLUTIONS, LLC - New
 $503,000Active4 beds 3 baths3,214 sq. ft.
$503,000Active4 beds 3 baths3,214 sq. ft.501 86th Avenue, Greeley, CO 80634
MLS# IR1045037Listed by: MTN VISTA REAL ESTATE CO., LLC - Coming Soon
 $600,000Coming Soon5 beds 4 baths
$600,000Coming Soon5 beds 4 baths5605 W 13th St Rd, Greeley, CO 80634
MLS# IR1045012Listed by: COLDWELL BANKER REALTY-NOCO - New
 $499,900Active3 beds 3 baths2,935 sq. ft.
$499,900Active3 beds 3 baths2,935 sq. ft.1616 102nd Avenue, Greeley, CO 80634
MLS# 9709072Listed by: PUCHINO HOMES
